9871 Upper Mill Loop, BRISTOW, VA 20136
Local realty services provided by:Better Homes and Gardens Real Estate Murphy & Co.
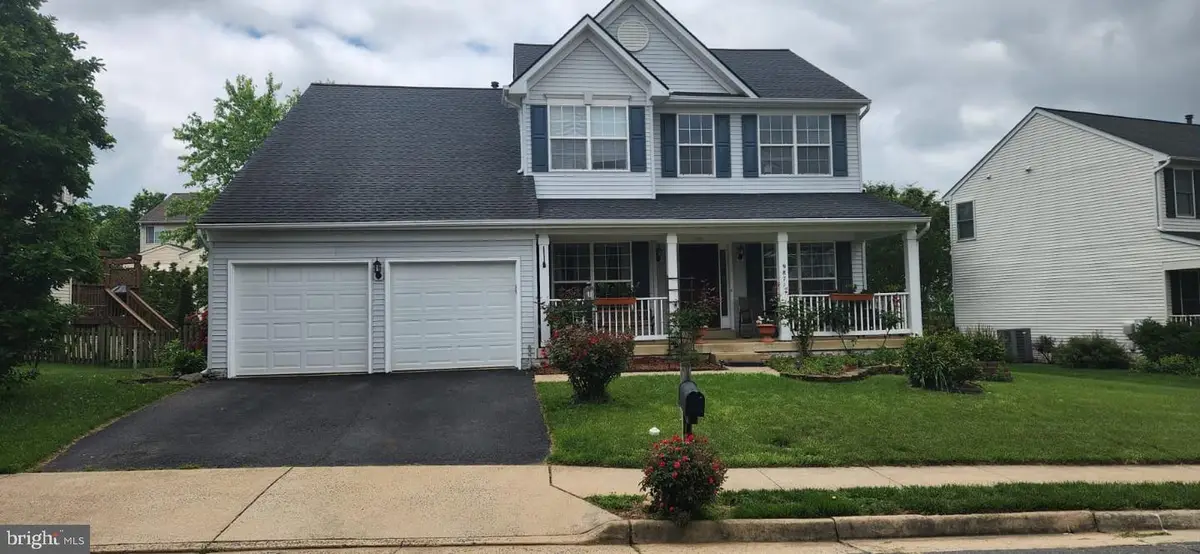

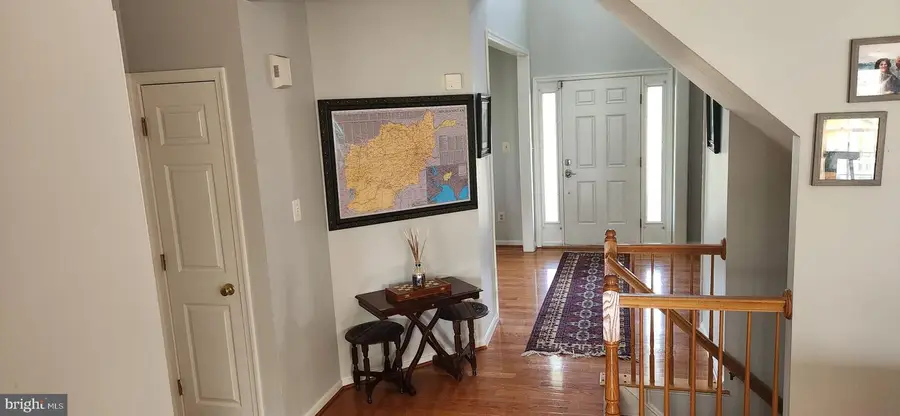
9871 Upper Mill Loop,BRISTOW, VA 20136
$799,900
- 5 Beds
- 4 Baths
- 3,798 sq. ft.
- Single family
- Pending
Listed by:abdullah ayazi
Office:ikon realty
MLS#:VAPW2095082
Source:BRIGHTMLS
Price summary
- Price:$799,900
- Price per sq. ft.:$210.61
- Monthly HOA dues:$94.67
About this home
HUGE PRICE REDUCTION T0 SELL FAST. Welcome Home. This house is located in the sought after Saybrooke community! Open floor plan with 3 finished levels. This gorgeous home has 5 bedrooms (and a main level library that can be used as a 6th bedroom) , 3.5 baths, including a finished basement. The main entrance features a two-level foyer with plenty of natural lighting. The main level consists of a formal living room, the main dining room, family room and a large eat-in kitchen with an island. The spacious family room features a gas fire place. Second level features a master bedroom with two walk-in closet and a large bathroom. Two other large bedrooms are on the second floor with the a common full bathroom off of the main hallway. The walk-out spacious finished basement features the 5th Bedroom and a full bathroom. An oversized upgraded deck is perfect for relaxing and entertaining in the private backyard. The Saybrooke community offers a Pool, Tennis & Basketball Courts, Tot Lots.
Contact an agent
Home facts
- Year built:2001
- Listing Id #:VAPW2095082
- Added:84 day(s) ago
- Updated:August 16, 2025 at 07:27 AM
Rooms and interior
- Bedrooms:5
- Total bathrooms:4
- Full bathrooms:3
- Half bathrooms:1
- Living area:3,798 sq. ft.
Heating and cooling
- Cooling:Central A/C
- Heating:Forced Air, Natural Gas
Structure and exterior
- Roof:Asphalt
- Year built:2001
- Building area:3,798 sq. ft.
- Lot area:0.17 Acres
Utilities
- Sewer:Public Sewer
Finances and disclosures
- Price:$799,900
- Price per sq. ft.:$210.61
- Tax amount:$6,949 (2025)
New listings near 9871 Upper Mill Loop
- Coming Soon
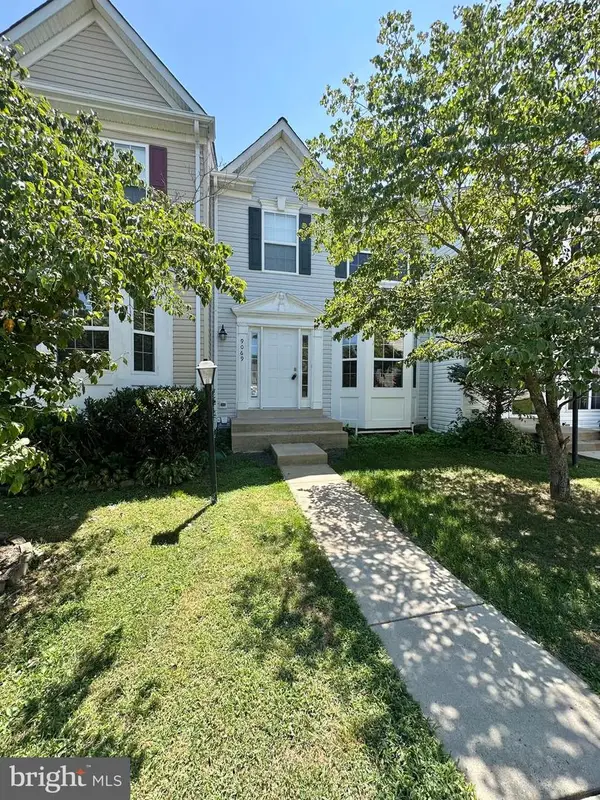 $540,000Coming Soon3 beds 4 baths
$540,000Coming Soon3 beds 4 baths9069 Slate Stone Loop, BRISTOW, VA 20136
MLS# VAPW2101766Listed by: CAREER PROPERTIES, INC. 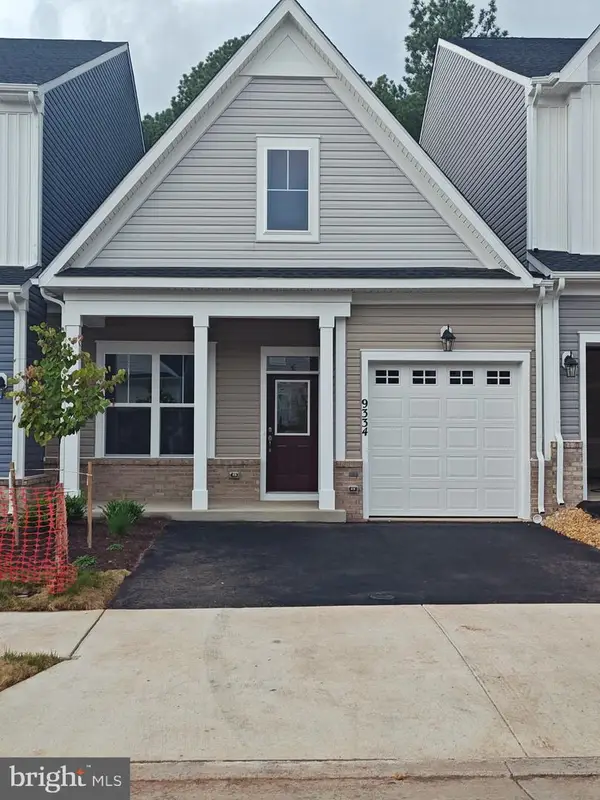 $499,990Pending2 beds 2 baths1,313 sq. ft.
$499,990Pending2 beds 2 baths1,313 sq. ft.9334 Crestview Ridge Dr, BRISTOW, VA 20136
MLS# VAPW2101686Listed by: BROOKFIELD MID-ATLANTIC BROKERAGE, LLC- New
 $824,999Active4 beds 4 baths3,870 sq. ft.
$824,999Active4 beds 4 baths3,870 sq. ft.12916 Ness Hollow Ct, BRISTOW, VA 20136
MLS# VAPW2101590Listed by: REAL BROKER, LLC - New
 $849,990Active4 beds 3 baths3,178 sq. ft.
$849,990Active4 beds 3 baths3,178 sq. ft.9244 Crestview Ridge Dr, BRISTOW, VA 20136
MLS# VAPW2101610Listed by: BROOKFIELD MID-ATLANTIC BROKERAGE, LLC - Open Sat, 1 to 3pmNew
 $539,900Active3 beds 4 baths1,854 sq. ft.
$539,900Active3 beds 4 baths1,854 sq. ft.12075 Country Mill Dr, BRISTOW, VA 20136
MLS# VAPW2100250Listed by: PEARSON SMITH REALTY, LLC - New
 $875,000Active6 beds 4 baths4,784 sq. ft.
$875,000Active6 beds 4 baths4,784 sq. ft.12170 Emory Falls, BRISTOW, VA 20136
MLS# VAPW2101240Listed by: LONG & FOSTER REAL ESTATE, INC. - New
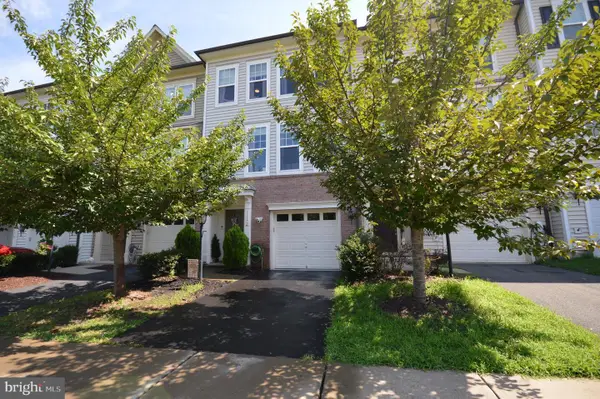 $620,000Active3 beds 4 baths2,376 sq. ft.
$620,000Active3 beds 4 baths2,376 sq. ft.11972 Mirror Lake Ln, BRISTOW, VA 20136
MLS# VAPW2100578Listed by: SAMSON PROPERTIES - Coming SoonOpen Thu, 6 to 8pm
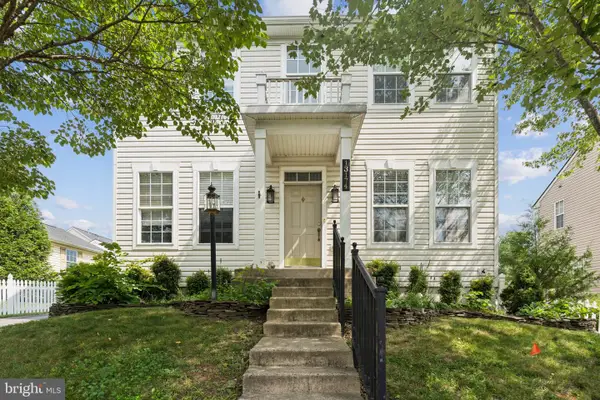 $689,000Coming Soon3 beds 4 baths
$689,000Coming Soon3 beds 4 baths13174 Kirkmichael Ter, BRISTOW, VA 20136
MLS# VAPW2097996Listed by: LONG & FOSTER REAL ESTATE, INC. - Coming Soon
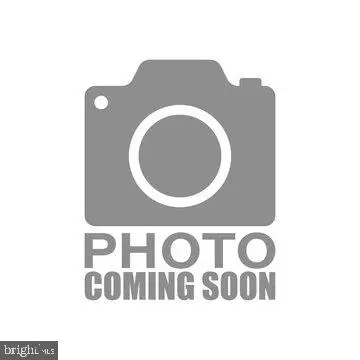 $800,000Coming Soon4 beds 4 baths
$800,000Coming Soon4 beds 4 baths10833 Henry Abbott Rd, BRISTOW, VA 20136
MLS# VAPW2101194Listed by: SAMSON PROPERTIES  $559,900Pending3 beds 3 baths2,042 sq. ft.
$559,900Pending3 beds 3 baths2,042 sq. ft.10179 Elgin Way, BRISTOW, VA 20136
MLS# VAPW2101128Listed by: RE/MAX GATEWAY
