5426 Flint Tavern Pl, BURKE, VA 22015
Local realty services provided by:Better Homes and Gardens Real Estate Capital Area
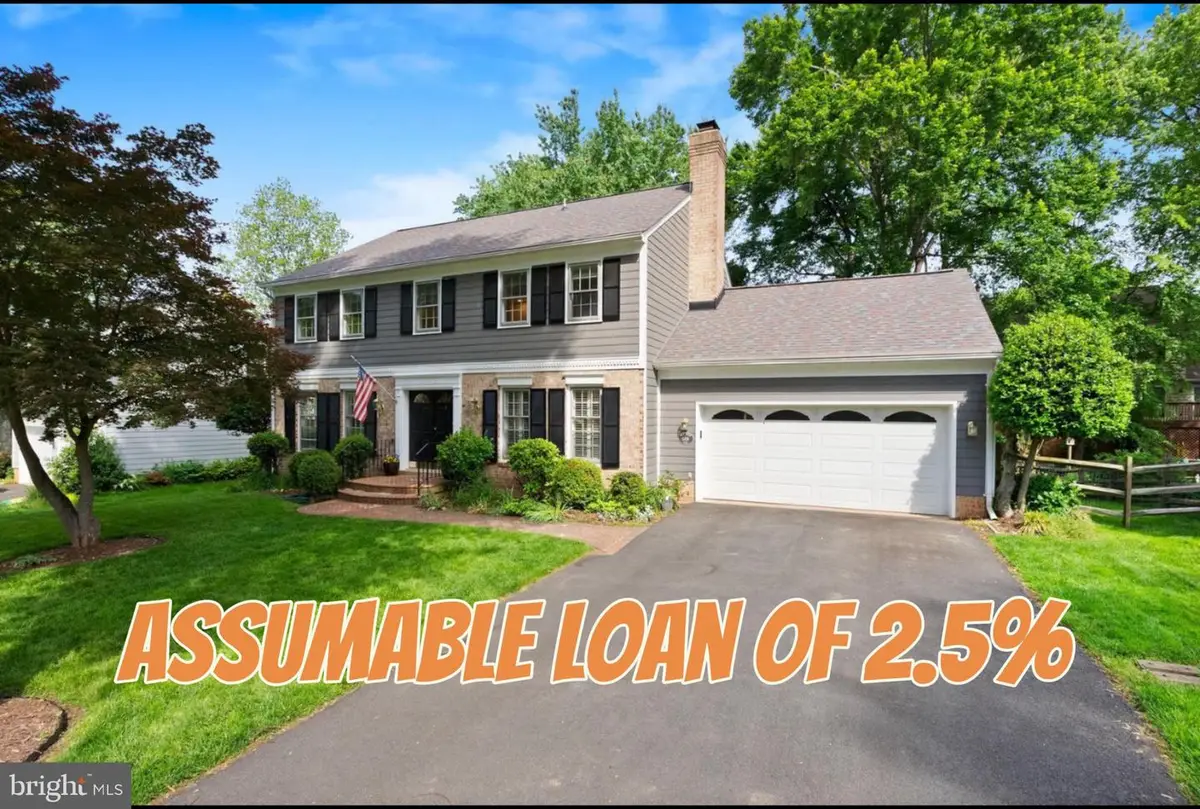
5426 Flint Tavern Pl,BURKE, VA 22015
$1,085,000
- 5 Beds
- 4 Baths
- 3,270 sq. ft.
- Single family
- Pending
Listed by:nicholas e africano
Office:compass
MLS#:VAFX2238982
Source:BRIGHTMLS
Price summary
- Price:$1,085,000
- Price per sq. ft.:$331.8
- Monthly HOA dues:$13.33
About this home
Sale contingent on home sale — showings continue and back-up offers are welcome! ASSUMABLE LOAN OF 2.5%! Welcome to 5426 Flint Tavern Place, a warm and inviting home nestled in the heart of the Signal Hill neighborhood. Lovingly maintained and thoughtfully updated, this home offers space to grow, gather, and enjoy for years to come.
Step inside to find hardwood floors throughout both the main and upper levels. The main level features both a cozy family room with a wood-burning fireplace and a separate living room, offering the perfect balance of togetherness and quiet retreat. A recently renovated half bathroom adds convenience, and the expanded kitchen opens seamlessly to a spacious deck with a covered portico—perfect for outdoor dining or relaxing evenings. The fully fenced backyard offers privacy and room to play, garden, or entertain.
Upstairs, you’ll find five spacious bedrooms, ideal for rest, work, or study. The finished basement—one of the few in the neighborhood—includes a brand-new full bathroom, built-in bookshelves, and a large flex space that can easily be converted into a sixth bedroom, guest suite, or home office.
Additional recent upgrades include a new roof, new siding, and fresh exterior paint, plus a two-car garage with plenty of storage. The location is ideal—walking distance to Lake Braddock Secondary School and just a 15-minute drive to Thomas Jefferson High School for Science and Technology. Commuting is a breeze with a 7 minute walk to the nearest metro bus, quick access to Braddock Road, 495, George Mason University, and Old Town Fairfax, VRE less than a 5 minute drive, and less than 30 minutes to get to the Pentagon/Arlington.
Come see why 5426 Flint Tavern Place feels like home—you won’t want to leave
Contact an agent
Home facts
- Year built:1978
- Listing Id #:VAFX2238982
- Added:101 day(s) ago
- Updated:August 16, 2025 at 07:27 AM
Rooms and interior
- Bedrooms:5
- Total bathrooms:4
- Full bathrooms:3
- Half bathrooms:1
- Living area:3,270 sq. ft.
Heating and cooling
- Cooling:Central A/C
- Heating:Central, Natural Gas
Structure and exterior
- Year built:1978
- Building area:3,270 sq. ft.
- Lot area:0.22 Acres
Utilities
- Water:Public
- Sewer:Public Sewer
Finances and disclosures
- Price:$1,085,000
- Price per sq. ft.:$331.8
- Tax amount:$11,548 (2025)
New listings near 5426 Flint Tavern Pl
- Coming Soon
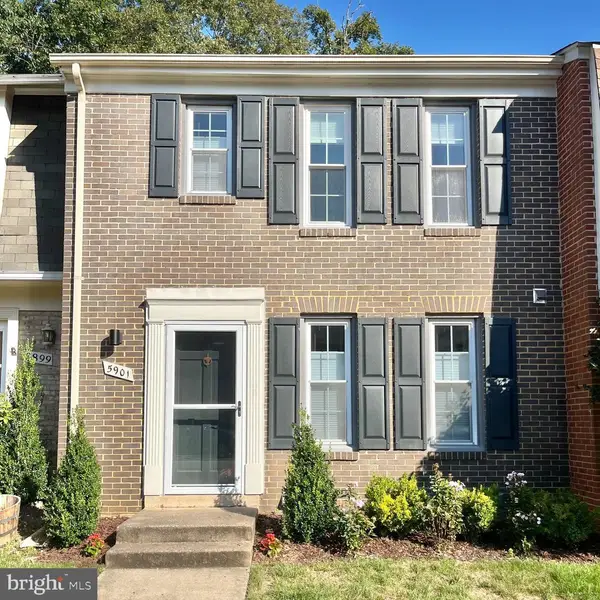 $629,900Coming Soon3 beds 4 baths
$629,900Coming Soon3 beds 4 baths5901 Kara Pl, BURKE, VA 22015
MLS# VAFX2261748Listed by: EXP REALTY, LLC - Coming SoonOpen Sat, 1 to 3pm
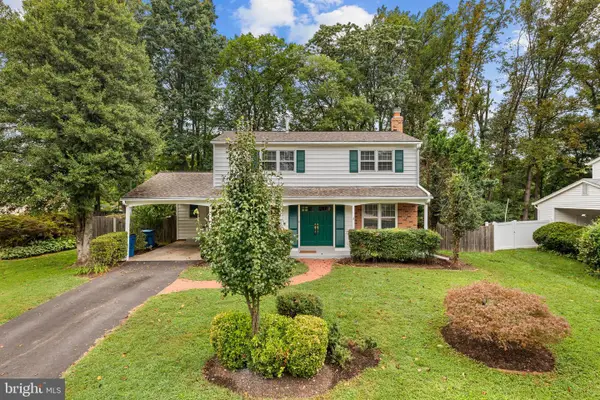 $680,000Coming Soon4 beds 3 baths
$680,000Coming Soon4 beds 3 baths6915 Sydenstricker Rd, SPRINGFIELD, VA 22152
MLS# VAFX2261746Listed by: REDFIN CORPORATION - Coming SoonOpen Sat, 2 to 4pm
 $960,000Coming Soon4 beds 3 baths
$960,000Coming Soon4 beds 3 baths6003 Lincolnwood Ct, BURKE, VA 22015
MLS# VAFX2261836Listed by: COMPASS - Open Sun, 1 to 3pmNew
 $674,888Active3 beds 4 baths1,871 sq. ft.
$674,888Active3 beds 4 baths1,871 sq. ft.9510 Cherry Oak Ct, BURKE, VA 22015
MLS# VAFX2261976Listed by: COMPASS - Coming Soon
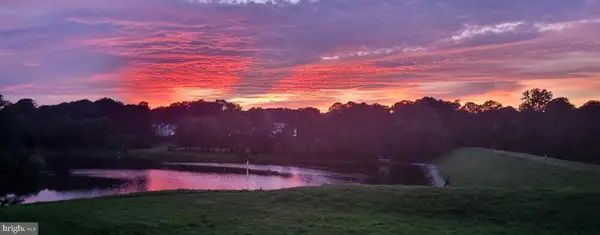 $415,000Coming Soon2 beds 2 baths
$415,000Coming Soon2 beds 2 baths5806 Cove Landing Rd #101, BURKE, VA 22015
MLS# VAFX2261868Listed by: SAMSON PROPERTIES - Open Sat, 12 to 2pmNew
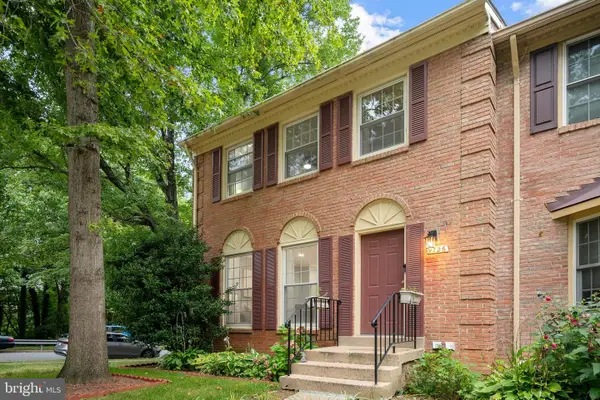 $665,000Active3 beds 4 baths2,324 sq. ft.
$665,000Active3 beds 4 baths2,324 sq. ft.9126 Fisteris Ct, SPRINGFIELD, VA 22152
MLS# VAFX2261664Listed by: KW METRO CENTER - New
 $570,000Active3 beds 4 baths2,004 sq. ft.
$570,000Active3 beds 4 baths2,004 sq. ft.10854 Oak Green Ct, BURKE, VA 22015
MLS# VAFX2259996Listed by: EXP REALTY LLC - New
 $810,000Active4 beds 3 baths2,250 sq. ft.
$810,000Active4 beds 3 baths2,250 sq. ft.9523 Debra Spradlin Ct, BURKE, VA 22015
MLS# VAFX2258658Listed by: EXP REALTY LLC - Coming Soon
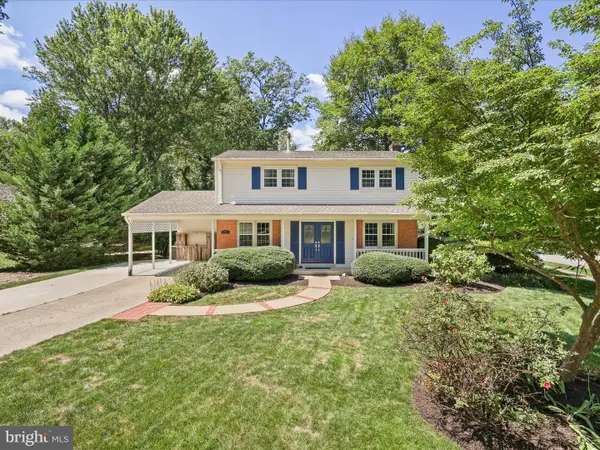 $875,000Coming Soon4 beds 3 baths
$875,000Coming Soon4 beds 3 baths6632 Reynard Dr, SPRINGFIELD, VA 22152
MLS# VAFX2261388Listed by: CENTURY 21 REDWOOD REALTY - Open Sun, 1 to 3pmNew
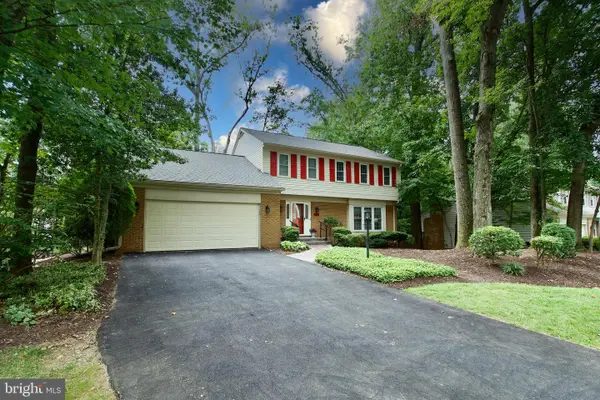 $940,000Active5 beds 4 baths3,267 sq. ft.
$940,000Active5 beds 4 baths3,267 sq. ft.6007 Wheaton Dr, BURKE, VA 22015
MLS# VAFX2255620Listed by: COMPASS

