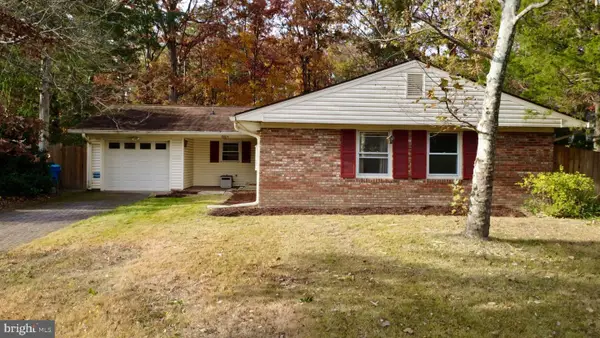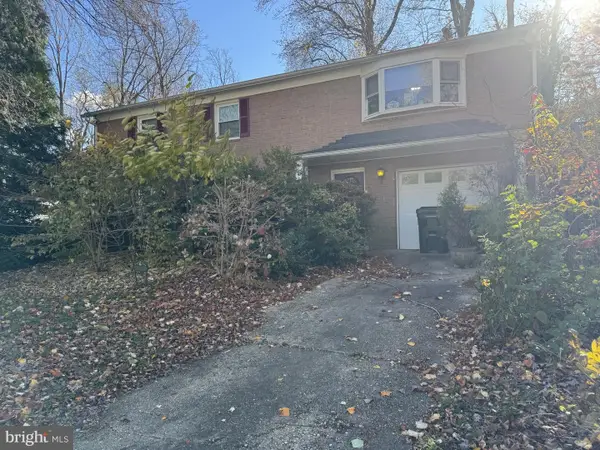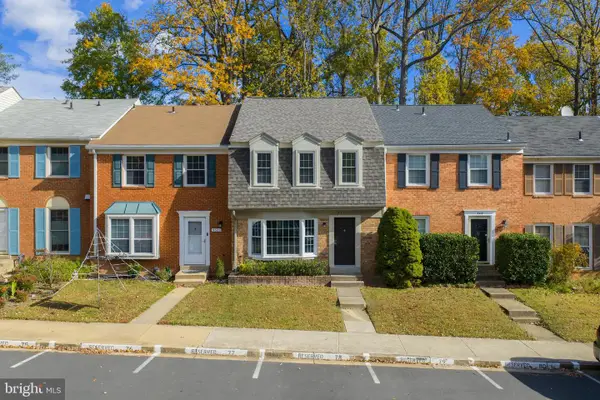5658 Sutherland Ct, Burke, VA 22015
Local realty services provided by:Better Homes and Gardens Real Estate Valley Partners
Upcoming open houses
- Sat, Nov 1502:00 pm - 04:00 pm
Listed by: kari l govan, lori a boyle
Office: keller williams realty
MLS#:VAFX2278194
Source:BRIGHTMLS
Price summary
- Price:$625,000
- Price per sq. ft.:$399.62
- Monthly HOA dues:$101.33
About this home
Welcome home! Freshly painted on all three levels, this gorgeous 3 bedroom/3 full bath/1 half bath end-unit townhome offers the perfect blend of comfort, convenience, and charm in an ideal Burke location. Beautiful hardwood floors flow through the main and upper levels, and the refreshed kitchen features stainless steel appliances, granite countertops, and peaceful views of your private backyard—perfect for morning coffee. The separate formal dining room is ideal for entertaining, while the spacious living room provides a comfortable place to relax. A powder room completes the main level.
Upstairs, the primary ensuite bedroom is filled with natural light, joined by two additional bedrooms and a full hall bath. The spacious walkout lower level features new carpet in a large recreation room - perfect for watching football, a wood-burning fireplace, a full bathroom, and a small bonus room with new LVP flooring and cabinets—great for storage, crafts, or a home office. Step outside to your private, fenced-in backyard with low-maintenance turf and a storage shed.
Perfectly situated, this home is just about seven minutes (2.8 miles) from the Burke Centre VRE Station for an easy commute, with quick access to Fairfax County Parkway and I-495. Enjoy weekends at the farmer's market and nearby Burke Lake Park, Lake Accotink Park, and Hidden Pond Nature Center—all just a short distance away. A wonderful paved biking and walking path provides extra convenience to shopping and restaurants!
Contact an agent
Home facts
- Year built:1983
- Listing ID #:VAFX2278194
- Added:8 day(s) ago
- Updated:November 15, 2025 at 04:12 PM
Rooms and interior
- Bedrooms:3
- Total bathrooms:4
- Full bathrooms:3
- Half bathrooms:1
- Living area:1,564 sq. ft.
Heating and cooling
- Cooling:Central A/C
- Heating:Electric, Heat Pump(s)
Structure and exterior
- Year built:1983
- Building area:1,564 sq. ft.
- Lot area:0.06 Acres
Schools
- High school:LAKE BRADDOCK SECONDARY SCHOOL
- Middle school:KINGS GLEN
- Elementary school:KINGS PARK
Finances and disclosures
- Price:$625,000
- Price per sq. ft.:$399.62
- Tax amount:$6,750 (2025)
New listings near 5658 Sutherland Ct
- Open Sat, 1 to 3pmNew
 $1,395,000Active5 beds 5 baths6,206 sq. ft.
$1,395,000Active5 beds 5 baths6,206 sq. ft.10124 Lakehaven Ct, BURKE, VA 22015
MLS# VAFX2272950Listed by: EXP REALTY LLC - New
 $595,000Active3 beds 2 baths1,535 sq. ft.
$595,000Active3 beds 2 baths1,535 sq. ft.8804 Strause, SPRINGFIELD, VA 22153
MLS# VAFX2277458Listed by: LONG & FOSTER REAL ESTATE, INC. - Open Sun, 1 to 4pmNew
 $839,000Active4 beds 3 baths2,555 sq. ft.
$839,000Active4 beds 3 baths2,555 sq. ft.5090 Queens Wood Dr, BURKE, VA 22015
MLS# VAFX2278880Listed by: SAMSON PROPERTIES - New
 $485,000Active3 beds 3 baths1,460 sq. ft.
$485,000Active3 beds 3 baths1,460 sq. ft.6433 Fenestra Ct #56b, BURKE, VA 22015
MLS# VAFX2278992Listed by: HEYMANN REALTY, LLC - Open Sat, 1 to 3pmNew
 $874,900Active4 beds 4 baths3,006 sq. ft.
$874,900Active4 beds 4 baths3,006 sq. ft.7101 Game Lord Dr, SPRINGFIELD, VA 22153
MLS# VAFX2279050Listed by: KELLER WILLIAMS REALTY - Coming Soon
 $800,000Coming Soon3 beds 4 baths
$800,000Coming Soon3 beds 4 baths5254 Queens Wood Dr, BURKE, VA 22015
MLS# VAFX2279076Listed by: KELLER WILLIAMS REALTY - New
 $650,000Active4 beds 3 baths2,300 sq. ft.
$650,000Active4 beds 3 baths2,300 sq. ft.7019 Hadlow Dr, SPRINGFIELD, VA 22152
MLS# VAFX2278740Listed by: BERKSHIRE HATHAWAY HOMESERVICES PENFED REALTY  $975,000Pending4 beds 4 baths2,740 sq. ft.
$975,000Pending4 beds 4 baths2,740 sq. ft.5608 Doolittle St, BURKE, VA 22015
MLS# VAFX2278234Listed by: LONG & FOSTER REAL ESTATE, INC.- Open Sat, 2 to 4pmNew
 $625,000Active3 beds 4 baths1,564 sq. ft.
$625,000Active3 beds 4 baths1,564 sq. ft.5658 Sutherland Ct, BURKE, VA 22015
MLS# VAFX2278194Listed by: KELLER WILLIAMS REALTY  $645,000Active3 beds 3 baths1,520 sq. ft.
$645,000Active3 beds 3 baths1,520 sq. ft.9521 Cherry Oak Ct, BURKE, VA 22015
MLS# VAFX2277052Listed by: CENTURY 21 REDWOOD REALTY
