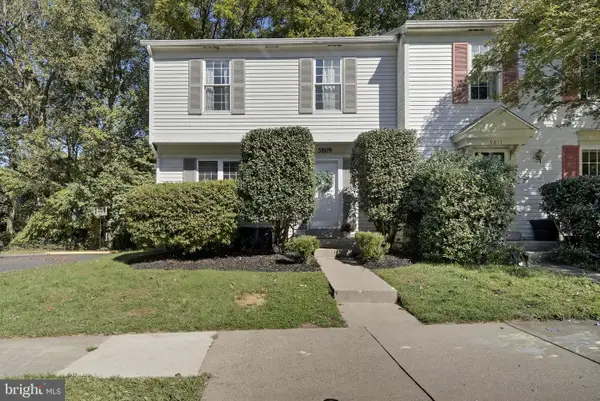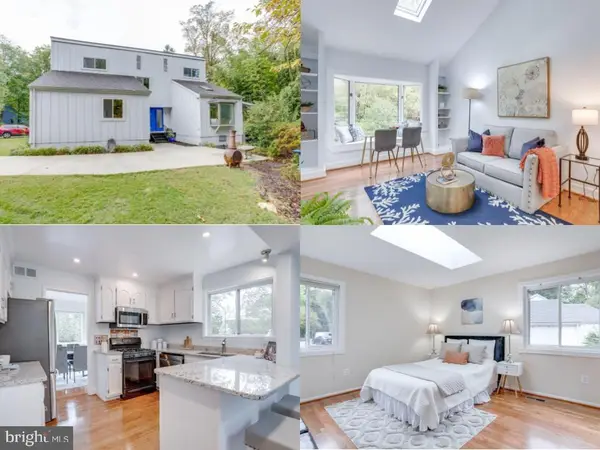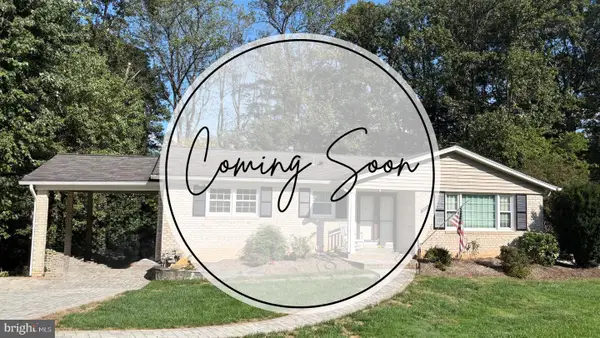6105 Heron Pond Ct, Burke, VA 22015
Local realty services provided by:Better Homes and Gardens Real Estate Reserve
6105 Heron Pond Ct,Burke, VA 22015
$539,000
- 3 Beds
- 4 Baths
- 1,326 sq. ft.
- Townhouse
- Pending
Listed by:samantha davenport
Office:real broker, llc.
MLS#:VAFX2263746
Source:BRIGHTMLS
Price summary
- Price:$539,000
- Price per sq. ft.:$406.49
- Monthly HOA dues:$106
About this home
PRICE IMPROVEMENT + BRAND NEW HVAC – Welcome to 6105 Heron Pond Court, a three-level home in the sought-after Burke Centre community. This 3-bedroom, 3.5-bath home features a versatile floor plan with a finished walkout basement that includes a full bath, providing flexible space for a rec room, home office, or guest suite. The main level offers a comfortable living and dining area with access to the deck and a convenient powder room, while the upper level includes three bedrooms and two full baths.
Recent updates include a brand new HVAC (2025), roof replacement (2023), water heater (2024), new flooring and paint throughout, updated appliances, modern light fixtures, and a freshly repaired and painted deck. Two assigned parking spaces convey (#6105), with ample parking available on surrounding streets for guests.
Enjoy the convenience of nearby parks, trails, shopping, dining, and major commuter routes including the Rolling Road VRE, Franconia-Springfield Metro, Fairfax County Parkway, I-495, and I-395.
Contact an agent
Home facts
- Year built:1981
- Listing ID #:VAFX2263746
- Added:45 day(s) ago
- Updated:October 12, 2025 at 07:23 AM
Rooms and interior
- Bedrooms:3
- Total bathrooms:4
- Full bathrooms:3
- Half bathrooms:1
- Living area:1,326 sq. ft.
Heating and cooling
- Cooling:Central A/C
- Heating:Forced Air, Natural Gas
Structure and exterior
- Roof:Composite
- Year built:1981
- Building area:1,326 sq. ft.
- Lot area:0.04 Acres
Schools
- High school:ROBINSON SECONDARY SCHOOL
- Middle school:ROBINSON SECONDARY SCHOOL
- Elementary school:TERRA CENTRE
Utilities
- Water:Public
- Sewer:Public Sewer
Finances and disclosures
- Price:$539,000
- Price per sq. ft.:$406.49
- Tax amount:$6,237 (2025)
New listings near 6105 Heron Pond Ct
- New
 $550,000Active3 beds 3 baths1,680 sq. ft.
$550,000Active3 beds 3 baths1,680 sq. ft.5702 Mason Bluff Dr, BURKE, VA 22015
MLS# VAFX2268988Listed by: TTR SOTHEBYS INTERNATIONAL REALTY - Coming Soon
 $800,000Coming Soon4 beds 3 baths
$800,000Coming Soon4 beds 3 baths9438 Wallingford Dr, BURKE, VA 22015
MLS# VAFX2274096Listed by: EXP REALTY, LLC - Coming SoonOpen Sat, 2 to 4pm
 $569,670Coming Soon3 beds 3 baths
$569,670Coming Soon3 beds 3 baths5809 Wood Poppy Ct, BURKE, VA 22015
MLS# VAFX2273454Listed by: COMPASS - Coming Soon
 $900,000Coming Soon4 beds 3 baths
$900,000Coming Soon4 beds 3 baths9104 Parliament Dr, BURKE, VA 22015
MLS# VAFX2273252Listed by: EXP REALTY, LLC - Coming Soon
 $850,000Coming Soon4 beds 4 baths
$850,000Coming Soon4 beds 4 baths5947 New England Woods Dr, BURKE, VA 22015
MLS# VAFX2273234Listed by: KW METRO CENTER - Open Sun, 1 to 4pmNew
 $849,888Active5 beds 3 baths2,480 sq. ft.
$849,888Active5 beds 3 baths2,480 sq. ft.5502 Saddlebrook Ct, BURKE, VA 22015
MLS# VAFX2260588Listed by: EXP REALTY LLC - New
 $315,000Active1 beds 1 baths945 sq. ft.
$315,000Active1 beds 1 baths945 sq. ft.5932 Cove Landing Rd #101, BURKE, VA 22015
MLS# VAFX2270034Listed by: COMPASS - Coming Soon
 $794,900Coming Soon4 beds 3 baths
$794,900Coming Soon4 beds 3 baths6801 Houndmaster Rd, SPRINGFIELD, VA 22152
MLS# VAFX2272798Listed by: KW UNITED - Open Sun, 1 to 4pmNew
 $575,000Active3 beds 4 baths1,320 sq. ft.
$575,000Active3 beds 4 baths1,320 sq. ft.6108 Pond Lily Ct, BURKE, VA 22015
MLS# VAFX2272896Listed by: WEICHERT, REALTORS - New
 $850,000Active4 beds 4 baths2,729 sq. ft.
$850,000Active4 beds 4 baths2,729 sq. ft.5613 Mount Burnside Way, BURKE, VA 22015
MLS# VAFX2273212Listed by: BERKSHIRE HATHAWAY HOMESERVICES PENFED REALTY
