6609 Degen Dr, BURKE, VA 22015
Local realty services provided by:Better Homes and Gardens Real Estate Capital Area
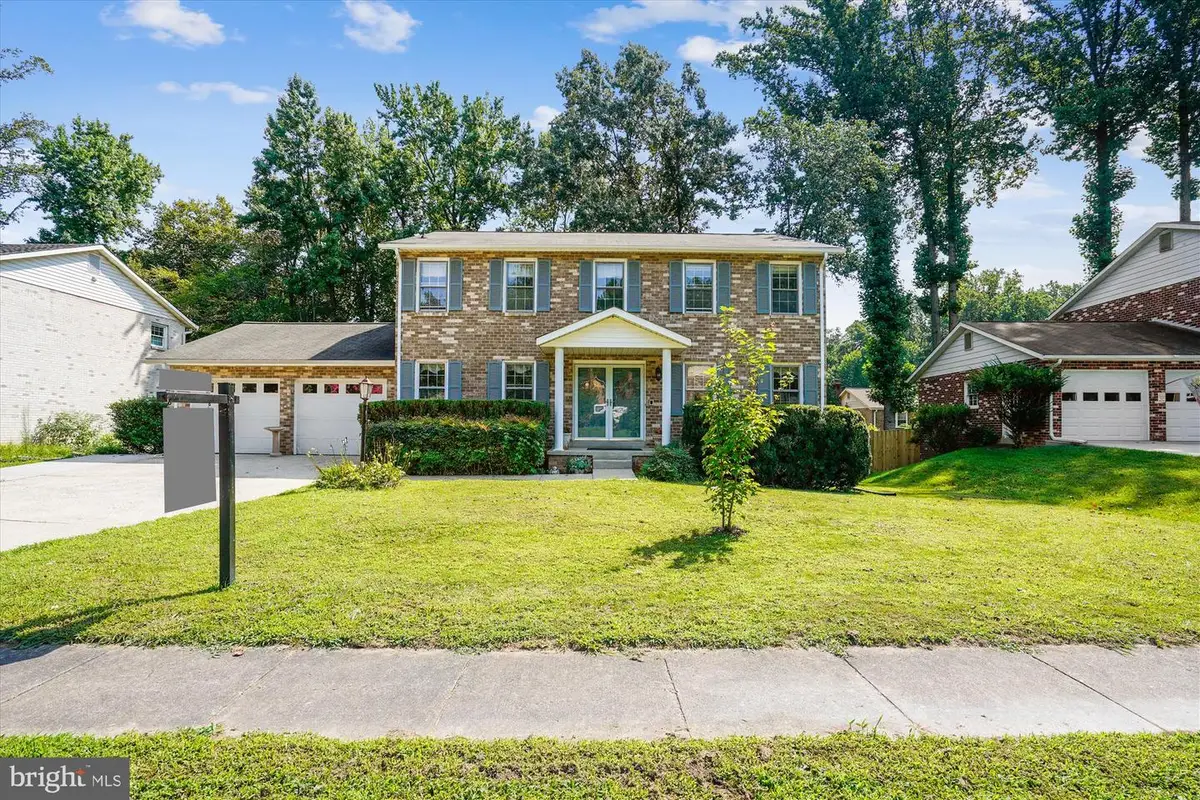
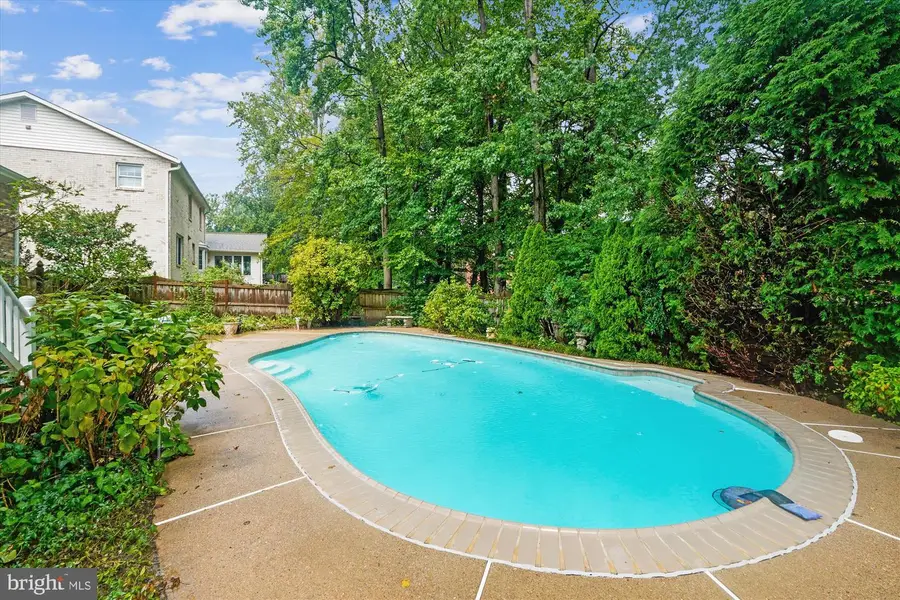
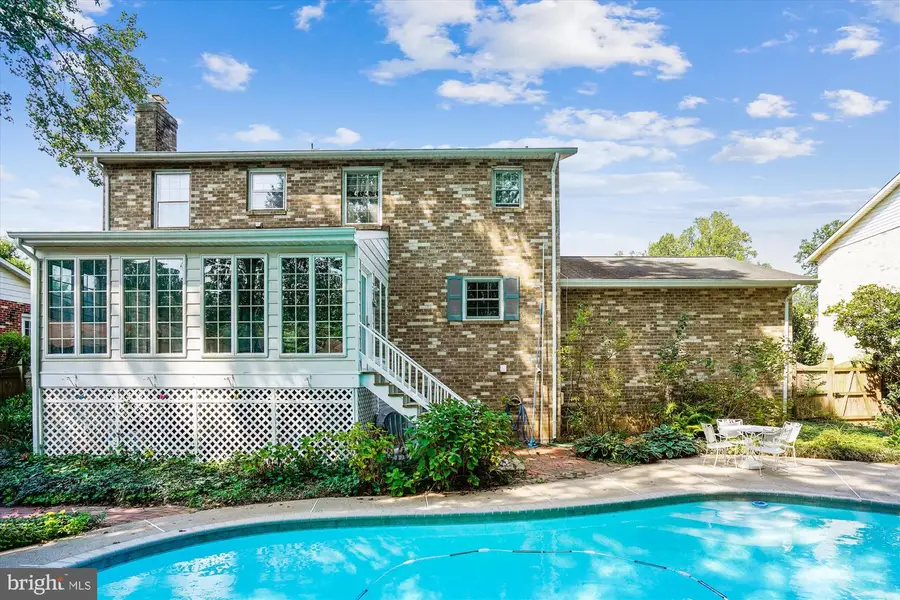
Listed by:margaret b craig
Office:century 21 new millennium
MLS#:VAFX2256682
Source:BRIGHTMLS
Price summary
- Price:$949,999
- Price per sq. ft.:$274.88
- Monthly HOA dues:$25
About this home
Enjoy your own private pool! Welcome home to this ALL BRICK 5 Bedroom/3.5 Bathroom home! This home features a formal dining room, an extra large living room which is open to the the family room (to make one huge living space!). The family room has a wood burning fireplace with a mantel and is open to the kitchen. Also off the family room is a sunroom that overlooks the gorgeous backyard and POOL! The kitchen is open to the family room with an island and a view to the pool! The upper level has four bedrooms - a large primary with a private bathroom and 3 additional bedrooms that share a hall bathroom. The laundry room is on the upper level which is such a great convenience and it is HUGE! Plenty of room for a folding table, storage, etc. It even has a window for sunshine while you fold! The lower level has another bedroom and full bathroom, space for a second den and a home gym or home office. Expanded driveway (made for motorcycle!). Amish shed in the backyard. Updates include newer HVAC (2022) , Water Heater (2016), Basement finished (2018), Washing Machine 2024) Walking distance to Cherry Run Elementary!
Contact an agent
Home facts
- Year built:1980
- Listing Id #:VAFX2256682
- Added:12 day(s) ago
- Updated:August 16, 2025 at 01:49 PM
Rooms and interior
- Bedrooms:5
- Total bathrooms:4
- Full bathrooms:3
- Half bathrooms:1
- Living area:3,456 sq. ft.
Heating and cooling
- Cooling:Central A/C
- Heating:Forced Air, Natural Gas
Structure and exterior
- Year built:1980
- Building area:3,456 sq. ft.
- Lot area:0.21 Acres
Schools
- High school:LAKE BRADDOCK SECONDARY SCHOOL
- Middle school:LAKE BRADDOCK SECONDARY SCHOOL
- Elementary school:CHERRY RUN
Utilities
- Water:Public
- Sewer:Public Sewer
Finances and disclosures
- Price:$949,999
- Price per sq. ft.:$274.88
- Tax amount:$10,758 (2025)
New listings near 6609 Degen Dr
- Coming Soon
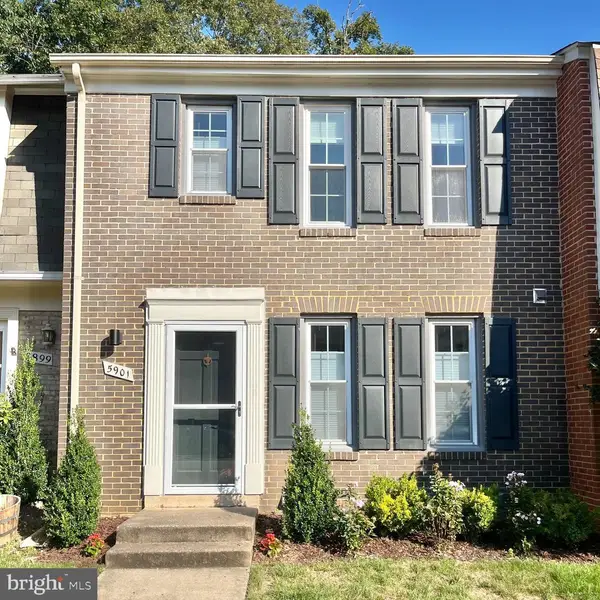 $629,900Coming Soon3 beds 4 baths
$629,900Coming Soon3 beds 4 baths5901 Kara Pl, BURKE, VA 22015
MLS# VAFX2261748Listed by: EXP REALTY, LLC - Coming SoonOpen Sat, 1 to 3pm
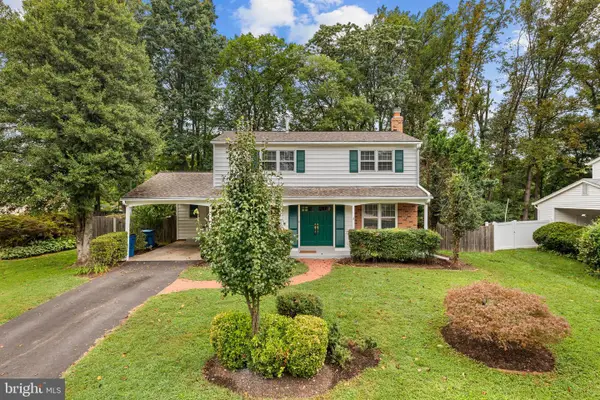 $680,000Coming Soon4 beds 3 baths
$680,000Coming Soon4 beds 3 baths6915 Sydenstricker Rd, SPRINGFIELD, VA 22152
MLS# VAFX2261746Listed by: REDFIN CORPORATION - Coming SoonOpen Sat, 2 to 4pm
 $960,000Coming Soon4 beds 3 baths
$960,000Coming Soon4 beds 3 baths6003 Lincolnwood Ct, BURKE, VA 22015
MLS# VAFX2261836Listed by: COMPASS - Open Sun, 1 to 3pmNew
 $674,888Active3 beds 4 baths1,871 sq. ft.
$674,888Active3 beds 4 baths1,871 sq. ft.9510 Cherry Oak Ct, BURKE, VA 22015
MLS# VAFX2261976Listed by: COMPASS - Coming Soon
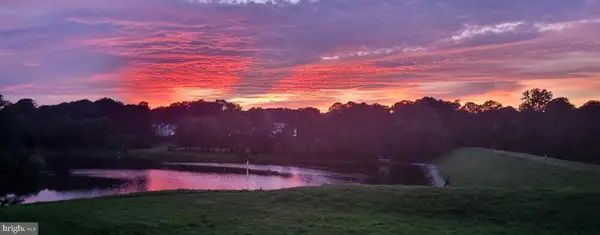 $415,000Coming Soon2 beds 2 baths
$415,000Coming Soon2 beds 2 baths5806 Cove Landing Rd #101, BURKE, VA 22015
MLS# VAFX2261868Listed by: SAMSON PROPERTIES - Open Sat, 12 to 2pmNew
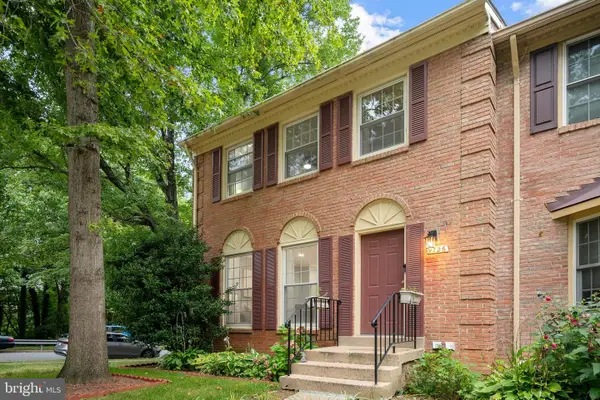 $665,000Active3 beds 4 baths2,324 sq. ft.
$665,000Active3 beds 4 baths2,324 sq. ft.9126 Fisteris Ct, SPRINGFIELD, VA 22152
MLS# VAFX2261664Listed by: KW METRO CENTER - New
 $570,000Active3 beds 4 baths2,004 sq. ft.
$570,000Active3 beds 4 baths2,004 sq. ft.10854 Oak Green Ct, BURKE, VA 22015
MLS# VAFX2259996Listed by: EXP REALTY LLC - New
 $810,000Active4 beds 3 baths2,250 sq. ft.
$810,000Active4 beds 3 baths2,250 sq. ft.9523 Debra Spradlin Ct, BURKE, VA 22015
MLS# VAFX2258658Listed by: EXP REALTY LLC - Coming Soon
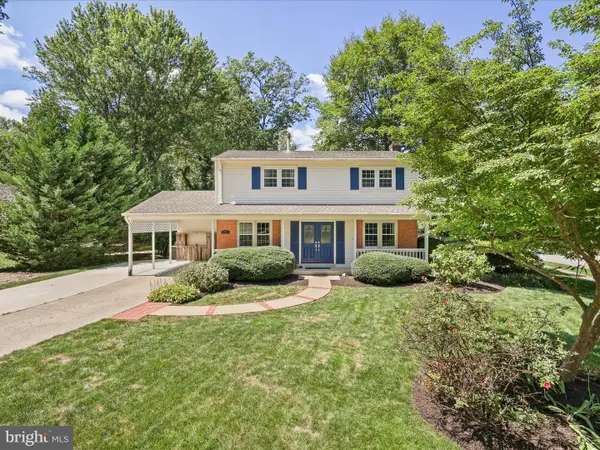 $875,000Coming Soon4 beds 3 baths
$875,000Coming Soon4 beds 3 baths6632 Reynard Dr, SPRINGFIELD, VA 22152
MLS# VAFX2261388Listed by: CENTURY 21 REDWOOD REALTY - Open Sun, 1 to 3pmNew
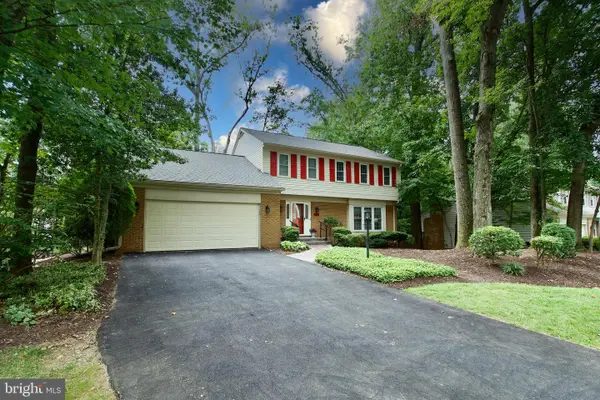 $940,000Active5 beds 4 baths3,267 sq. ft.
$940,000Active5 beds 4 baths3,267 sq. ft.6007 Wheaton Dr, BURKE, VA 22015
MLS# VAFX2255620Listed by: COMPASS

