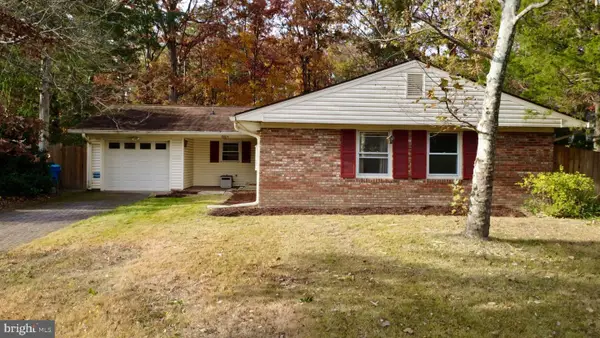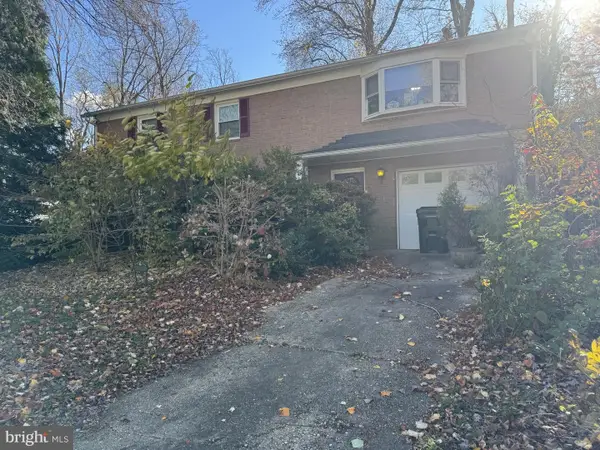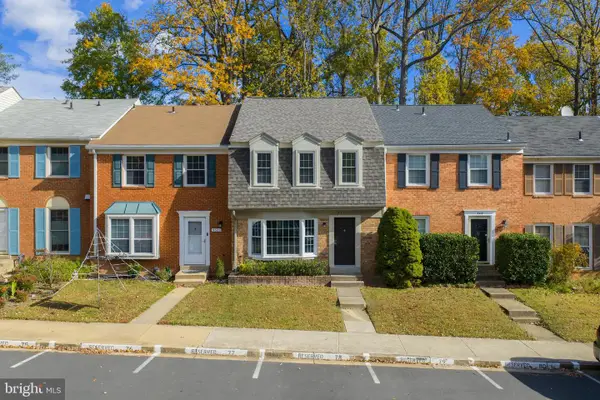9710 Ashbourn Dr, Burke, VA 22015
Local realty services provided by:Better Homes and Gardens Real Estate Premier
9710 Ashbourn Dr,Burke, VA 22015
$569,900
- 3 Beds
- 4 Baths
- 1,800 sq. ft.
- Townhouse
- Active
Listed by: carmen argoud
Office: fairfax realty of tysons
MLS#:VAFX2256496
Source:BRIGHTMLS
Price summary
- Price:$569,900
- Price per sq. ft.:$316.61
- Monthly HOA dues:$106
About this home
NEW PRICE! Welcome to this beautiful end-unit townhome located at 9710 Ashbourn Dr, nestled in the highly sought-after Burke area. This charming residence has been thoughtfully updated with new floors, updated kitchen, windows, deck, and fence.
The roof was replaced on 2023, water heater 6 years old, A/C 8 years old, offering peace of mind for years to come.
The upper-level features 3 spacious bedrooms and 1.1/5 baths, perfect for comfortable living. Downstairs, you'll find a fully finished walk-out basement complete with a full bathroom and a versatile space that can be used as a den, office, or guest room.
This property truly has everything you need to enjoy a comfortable and convenient lifestyle in one of Burke’s most desirable neighborhoods.
Contact an agent
Home facts
- Year built:1973
- Listing ID #:VAFX2256496
- Added:118 day(s) ago
- Updated:November 15, 2025 at 04:11 PM
Rooms and interior
- Bedrooms:3
- Total bathrooms:4
- Full bathrooms:2
- Half bathrooms:2
- Living area:1,800 sq. ft.
Heating and cooling
- Cooling:Central A/C
- Heating:Electric, Heat Pump(s)
Structure and exterior
- Roof:Composite
- Year built:1973
- Building area:1,800 sq. ft.
- Lot area:0.04 Acres
Schools
- High school:LAKE BRADDOCK
- Middle school:LAKE BRADDOCK SECONDARY SCHOOL
- Elementary school:KINGS PARK
Utilities
- Water:Public
- Sewer:Public Septic
Finances and disclosures
- Price:$569,900
- Price per sq. ft.:$316.61
- Tax amount:$5,956 (2025)
New listings near 9710 Ashbourn Dr
- Open Sat, 1 to 3pmNew
 $1,395,000Active5 beds 5 baths6,206 sq. ft.
$1,395,000Active5 beds 5 baths6,206 sq. ft.10124 Lakehaven Ct, BURKE, VA 22015
MLS# VAFX2272950Listed by: EXP REALTY LLC - New
 $595,000Active3 beds 2 baths1,535 sq. ft.
$595,000Active3 beds 2 baths1,535 sq. ft.8804 Strause, SPRINGFIELD, VA 22153
MLS# VAFX2277458Listed by: LONG & FOSTER REAL ESTATE, INC. - Open Sun, 1 to 4pmNew
 $839,000Active4 beds 3 baths2,555 sq. ft.
$839,000Active4 beds 3 baths2,555 sq. ft.5090 Queens Wood Dr, BURKE, VA 22015
MLS# VAFX2278880Listed by: SAMSON PROPERTIES - New
 $485,000Active3 beds 3 baths1,460 sq. ft.
$485,000Active3 beds 3 baths1,460 sq. ft.6433 Fenestra Ct #56b, BURKE, VA 22015
MLS# VAFX2278992Listed by: HEYMANN REALTY, LLC - Open Sat, 1 to 3pmNew
 $874,900Active4 beds 4 baths3,006 sq. ft.
$874,900Active4 beds 4 baths3,006 sq. ft.7101 Game Lord Dr, SPRINGFIELD, VA 22153
MLS# VAFX2279050Listed by: KELLER WILLIAMS REALTY - Coming Soon
 $800,000Coming Soon3 beds 4 baths
$800,000Coming Soon3 beds 4 baths5254 Queens Wood Dr, BURKE, VA 22015
MLS# VAFX2279076Listed by: KELLER WILLIAMS REALTY - New
 $650,000Active4 beds 3 baths2,300 sq. ft.
$650,000Active4 beds 3 baths2,300 sq. ft.7019 Hadlow Dr, SPRINGFIELD, VA 22152
MLS# VAFX2278740Listed by: BERKSHIRE HATHAWAY HOMESERVICES PENFED REALTY  $975,000Pending4 beds 4 baths2,740 sq. ft.
$975,000Pending4 beds 4 baths2,740 sq. ft.5608 Doolittle St, BURKE, VA 22015
MLS# VAFX2278234Listed by: LONG & FOSTER REAL ESTATE, INC.- Open Sat, 2 to 4pmNew
 $625,000Active3 beds 4 baths1,564 sq. ft.
$625,000Active3 beds 4 baths1,564 sq. ft.5658 Sutherland Ct, BURKE, VA 22015
MLS# VAFX2278194Listed by: KELLER WILLIAMS REALTY  $645,000Active3 beds 3 baths1,520 sq. ft.
$645,000Active3 beds 3 baths1,520 sq. ft.9521 Cherry Oak Ct, BURKE, VA 22015
MLS# VAFX2277052Listed by: CENTURY 21 REDWOOD REALTY
