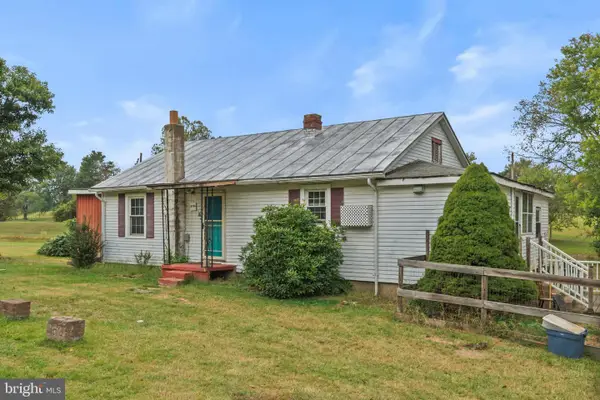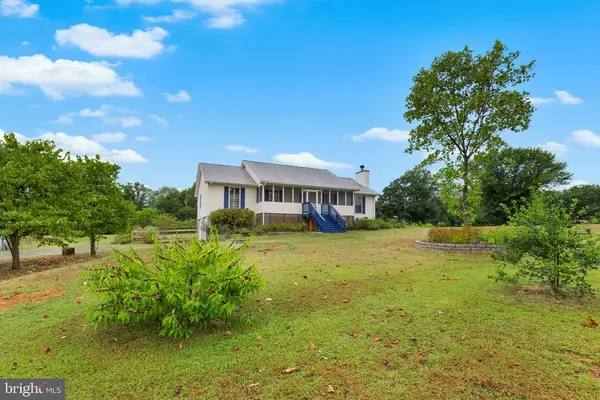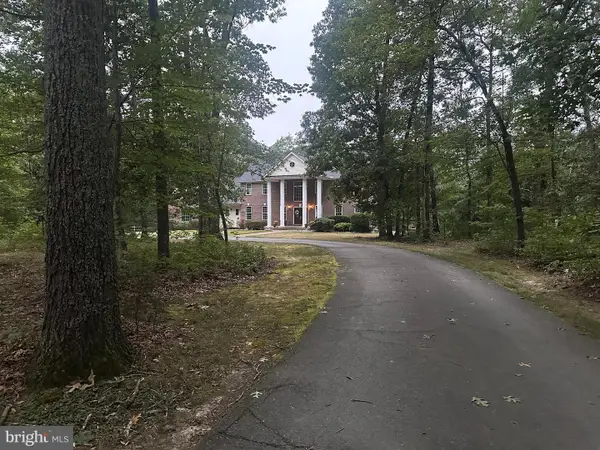10572 Shenandoah Path, Catlett, VA 20119
Local realty services provided by:Better Homes and Gardens Real Estate Valley Partners
10572 Shenandoah Path,Catlett, VA 20119
$799,900
- 3 Beds
- 4 Baths
- 2,952 sq. ft.
- Single family
- Pending
Listed by:cheryl l adkins
Office:preslee real estate
MLS#:VAFQ2017406
Source:BRIGHTMLS
Price summary
- Price:$799,900
- Price per sq. ft.:$270.97
About this home
Discover ultimate privacy and serenity on this 17.70 acre contemporary estate, surrounded by mature trees and designed for both relaxation and entertaining! At the heart of the property is a luxurious inground Gunite swimming pool complimented by a lovely pool house. There's also a workshop with space for up to four cars and power for all your projects! New well pump w/5 year warranty, Perfect property for the car enthusiast or someone wanting to work from your own home! It just needs your TLC to make the work space exactly what you need!
Inside, you'll find a fantastic open design featuring a huge great room, a modern kitchen with granite countertops, a breakfast bar and newer SS appliances. Retreat to the Primary Suite with his-and-hers walk-in closets and DUAL Primary baths for the ultimate in comfort and convenience!!
Enjoy fresh air and views from the rooftop deck, perfect for quiet mornings or evening gatherings under the stars.
This property is truly a rare find - offering style, space and seclusion all in one**
Contact an agent
Home facts
- Year built:1986
- Listing ID #:VAFQ2017406
- Added:83 day(s) ago
- Updated:October 01, 2025 at 07:32 AM
Rooms and interior
- Bedrooms:3
- Total bathrooms:4
- Full bathrooms:4
- Living area:2,952 sq. ft.
Heating and cooling
- Cooling:Ceiling Fan(s), Central A/C
- Heating:Electric, Heat Pump(s)
Structure and exterior
- Roof:Metal
- Year built:1986
- Building area:2,952 sq. ft.
- Lot area:17.7 Acres
Utilities
- Water:Well
- Sewer:On Site Septic
Finances and disclosures
- Price:$799,900
- Price per sq. ft.:$270.97
- Tax amount:$5,823 (2022)
New listings near 10572 Shenandoah Path
- Coming SoonOpen Sat, 1 to 4pm
 $499,000Coming Soon3 beds 1 baths
$499,000Coming Soon3 beds 1 baths4440 Dumfries Rd, CATLETT, VA 20119
MLS# VAFQ2018342Listed by: SAMSON PROPERTIES - New
 $315,000Active2 beds 1 baths1,335 sq. ft.
$315,000Active2 beds 1 baths1,335 sq. ft.3706 Catlett Rd, CATLETT, VA 20119
MLS# VAFQ2018432Listed by: REDFIN CORPORATION  $499,900Pending3 beds 2 baths1,735 sq. ft.
$499,900Pending3 beds 2 baths1,735 sq. ft.10999 Bristersburg Rd, CATLETT, VA 20119
MLS# VAFQ2018440Listed by: SAMSON PROPERTIES- New
 $725,000Active3 beds 3 baths3,286 sq. ft.
$725,000Active3 beds 3 baths3,286 sq. ft.9178 Hannah Dustin, Catlett, VA
MLS# VAFQ2018142Listed by: NEXTHOME NOVA REALTY  $650,000Pending50 Acres
$650,000Pending50 AcresBristersburg, CATLETT, VA 20119
MLS# VAFQ2018364Listed by: COLDWELL BANKER ELITE $975,000Active4 beds 4 baths4,975 sq. ft.
$975,000Active4 beds 4 baths4,975 sq. ft.11497 Yeats Dr, CATLETT, VA 20119
MLS# VAFQ2018354Listed by: BERKSHIRE HATHAWAY HOMESERVICES PENFED REALTY $450,000Active3 beds 2 baths1,472 sq. ft.
$450,000Active3 beds 2 baths1,472 sq. ft.10789 Brent Town Rd, CATLETT, VA 20119
MLS# VAFQ2018270Listed by: SAMSON PROPERTIES $725,000Active3 beds 3 baths2,476 sq. ft.
$725,000Active3 beds 3 baths2,476 sq. ft.9178 Hannah Dustin, CATLETT, VA 20119
MLS# VAFQ2018142Listed by: NEXTHOME NOVA REALTY- Open Sat, 1 to 3pm
 $1,849,900Active5 beds 6 baths6,079 sq. ft.
$1,849,900Active5 beds 6 baths6,079 sq. ft.12102 Brent Town Rd, CATLETT, VA 20119
MLS# VAFQ2018034Listed by: SAMSON PROPERTIES  $799,990Active4 beds 3 baths3,101 sq. ft.
$799,990Active4 beds 3 baths3,101 sq. ft.2012 Dozer Ln, CATLETT, VA 20119
MLS# VAFQ2017950Listed by: LPT REALTY, LLC
