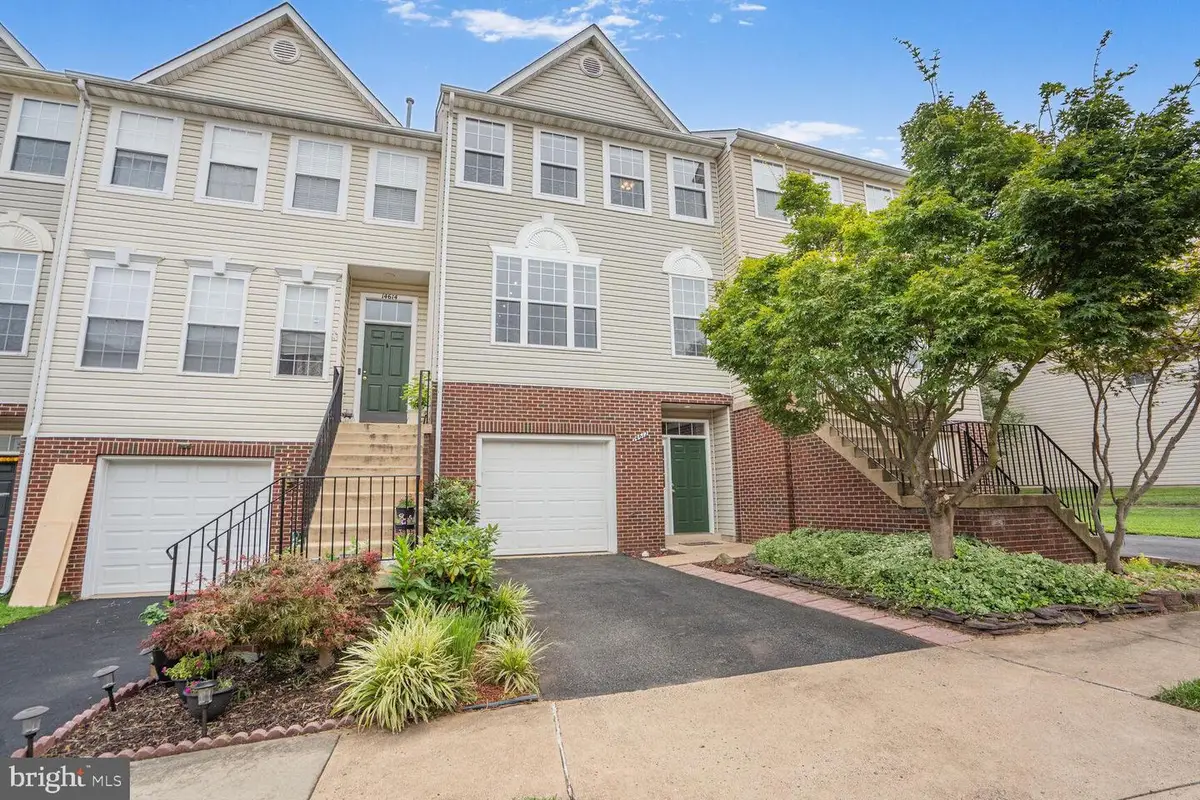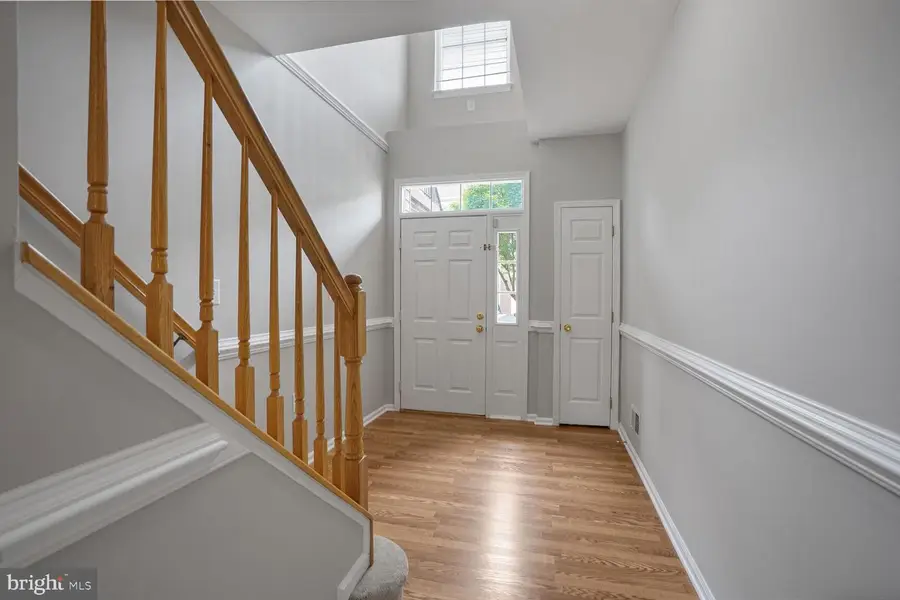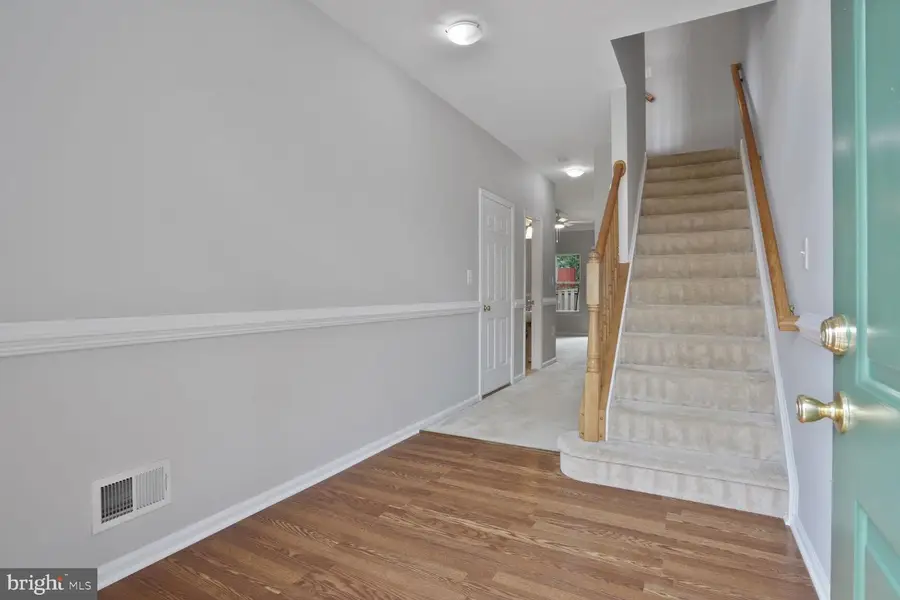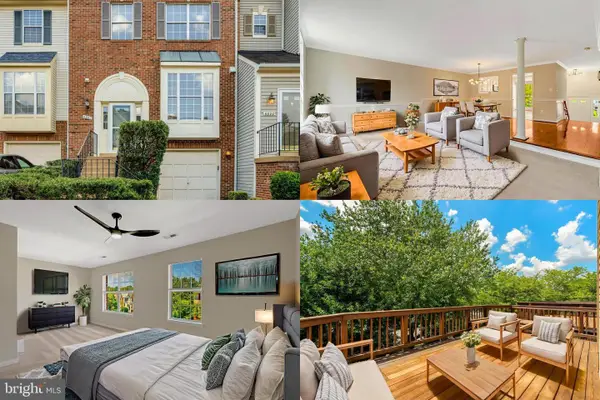14612 Seasons Dr, CENTREVILLE, VA 20120
Local realty services provided by:Better Homes and Gardens Real Estate Capital Area



Listed by:ermeess r faris
Office:faris homes
MLS#:VAFX2260502
Source:BRIGHTMLS
Price summary
- Price:$635,000
- Price per sq. ft.:$288.64
- Monthly HOA dues:$111
About this home
Move in Ready! Great Updated 3 Bedroom, 2.5 Bath large townhouse in great Commuter location. This home is right by the Centreville Commuter lot, It is freshly painted, updated floors, beautiful large Kitchen with Stainless Steel appliances, Kitchen Island, breakfast area and family room area. Upstairs you can enjoy 3 large bedrooms including a Primary Bedroom with Walk in Closet and Private Bath. The Private Bath has soaking tub, double Vanity and Separate Shower. The secondary bedrooms are comfortable and share a hall full bath. The laundry closet is in this level. In the basement, there is a large Recreation Room with Fireplace and powder room. There is a lovely patio and fenced yard.
The Community also offers tenis courts and a tot lot playground.
For showings you can park in the driveway or in the Centreville Commuter Parking which is nearby.
Contact an agent
Home facts
- Year built:1997
- Listing Id #:VAFX2260502
- Added:13 day(s) ago
- Updated:August 21, 2025 at 10:07 AM
Rooms and interior
- Bedrooms:3
- Total bathrooms:3
- Full bathrooms:2
- Half bathrooms:1
- Living area:2,200 sq. ft.
Heating and cooling
- Cooling:Central A/C
- Heating:90% Forced Air, Natural Gas
Structure and exterior
- Year built:1997
- Building area:2,200 sq. ft.
- Lot area:0.04 Acres
Schools
- High school:WESTFIELD
- Middle school:STONE
- Elementary school:LONDON TOWNE
Utilities
- Water:Public
- Sewer:Public Sewer
Finances and disclosures
- Price:$635,000
- Price per sq. ft.:$288.64
- Tax amount:$6,650 (2025)
New listings near 14612 Seasons Dr
- New
 $950,000Active5 beds 4 baths3,445 sq. ft.
$950,000Active5 beds 4 baths3,445 sq. ft.5512 Newhall Ct, CENTREVILLE, VA 20120
MLS# VAFX2262310Listed by: TTR SOTHEBYS INTERNATIONAL REALTY - Coming Soon
 $635,000Coming Soon3 beds 4 baths
$635,000Coming Soon3 beds 4 baths6411 Knapsack Ln, CENTREVILLE, VA 20121
MLS# VAFX2262324Listed by: RE/MAX ALLEGIANCE - Coming SoonOpen Sat, 11am to 2pm
 $449,900Coming Soon3 beds 3 baths
$449,900Coming Soon3 beds 3 baths13920 Baton Rouge Ct, CENTREVILLE, VA 20121
MLS# VAFX2262772Listed by: THE AGENCY DC - Open Sun, 1 to 4pmNew
 $635,000Active3 beds 3 baths2,179 sq. ft.
$635,000Active3 beds 3 baths2,179 sq. ft.14203 Glade Spring Dr, CENTREVILLE, VA 20121
MLS# VAFX2261954Listed by: KELLER WILLIAMS REALTY - Coming Soon
 $785,900Coming Soon3 beds 4 baths
$785,900Coming Soon3 beds 4 baths5572 Cedar Break Dr, CENTREVILLE, VA 20120
MLS# VAFX2262138Listed by: RE/MAX DISTINCTIVE REAL ESTATE, INC. - Open Sat, 12 to 2pmNew
 $490,000Active3 beds 3 baths1,518 sq. ft.
$490,000Active3 beds 3 baths1,518 sq. ft.14456 Glencrest Cir #68, CENTREVILLE, VA 20120
MLS# VAFX2262244Listed by: EXP REALTY, LLC - New
 $585,000Active3 beds 4 baths1,990 sq. ft.
$585,000Active3 beds 4 baths1,990 sq. ft.6802 Kerrywood Cir, CENTREVILLE, VA 20121
MLS# VAFX2262536Listed by: KELLER WILLIAMS REALTY - Open Sat, 12 to 2pmNew
 $799,900Active5 beds 3 baths2,472 sq. ft.
$799,900Active5 beds 3 baths2,472 sq. ft.5515 Buggy Whip Dr, CENTREVILLE, VA 20120
MLS# VAFX2247850Listed by: REDFIN CORPORATION - Coming Soon
 $735,000Coming Soon4 beds 3 baths
$735,000Coming Soon4 beds 3 baths5515 Sequoia Farms Dr, CENTREVILLE, VA 20120
MLS# VAFX2262254Listed by: SAMSON PROPERTIES - New
 $499,999Active3 beds 3 baths1,462 sq. ft.
$499,999Active3 beds 3 baths1,462 sq. ft.14262 Woven Willow Ln #57a, CENTREVILLE, VA 20121
MLS# VAFX2262258Listed by: KELLER WILLIAMS REALTY

