15303 Harmony Hill Ct, CENTREVILLE, VA 20120
Local realty services provided by:Better Homes and Gardens Real Estate Murphy & Co.
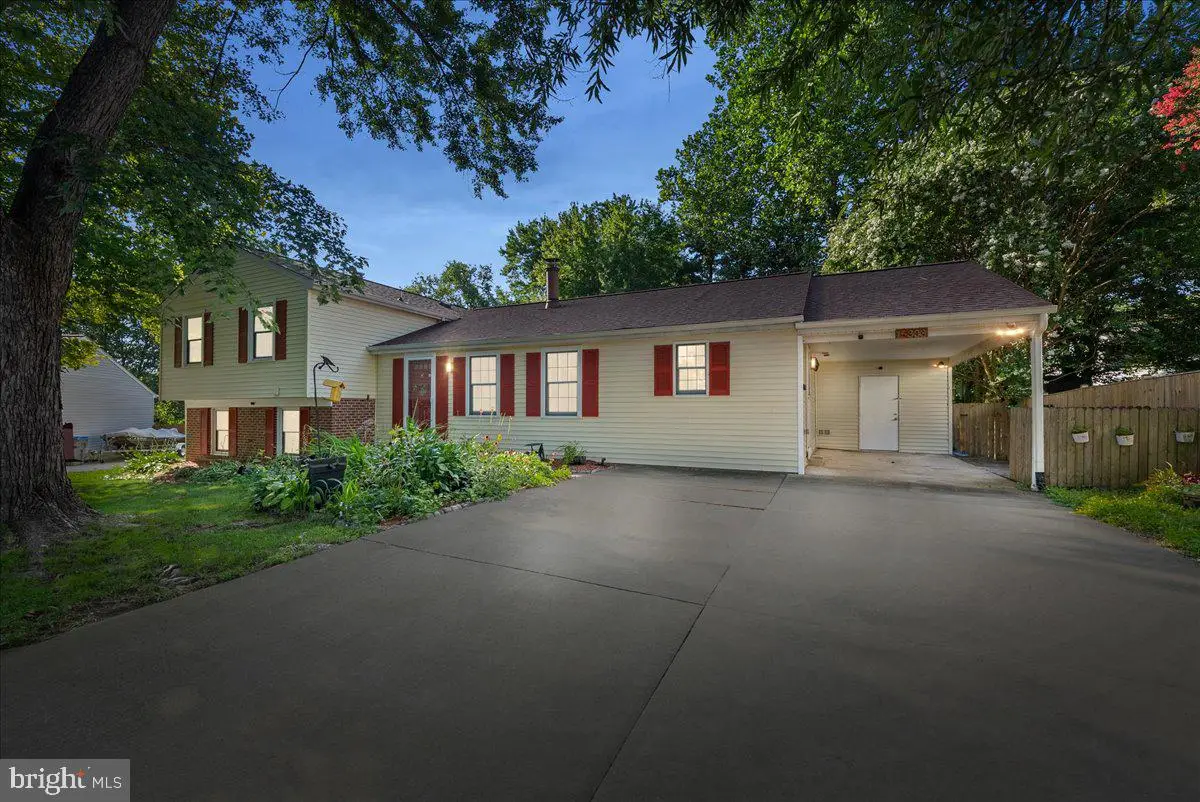


15303 Harmony Hill Ct,CENTREVILLE, VA 20120
$724,900
- 4 Beds
- 3 Baths
- 2,800 sq. ft.
- Single family
- Pending
Listed by:brian m uribe
Office:pearson smith realty, llc.
MLS#:VAFX2254950
Source:BRIGHTMLS
Price summary
- Price:$724,900
- Price per sq. ft.:$258.89
About this home
WELCOME TO PLEASANT HILL — ONE OF CENTREVILLE’S MOST BELOVED AND SOUGHT-AFTER COMMUNITIES WHERE LUSH TREE-LINED STREETS, NEIGHBORLY CHARM CREATES AN EXCEPTIONAL PLACE TO CALL HOME. PERFECTLY NESTLED ON A SERENE 0.28 ACRE LOT, THIS BEAUTIFULLY UPDATED 4-BEDROOM, 3-BATH, 4 LEVEL SPLIT-LEVEL HOME OFFERS THE PERFECT BLEND OF SPACE, STYLE, AND AN UNBEATABLE LOCATION. THIS INVITING SPLIT-LEVEL OFFERS TIMELESS CHARM WITH A BLEND OF CLASSIC DESIGN AND THOUGHTFUL UPDATES. STEP INSIDE AND BE GREETED BY THE GORGEOUS CHEF’S KITCHEN (2022) OFFERS A CULINARY HAVEN WITH A TOUCH OF SOPHISTICATION, FEATURING MODERN APPLIANCES, QUARTZ/WOOD COUNTERTOPS WITH PLENTY OF CABINET AND COUNTER SPACE, OVERSIZED ISLAND WITH BREAKFAST BAR. THE OPEN LIVING ROOM AND DINING ROOM ARE PERFECT FOR ENTERTAINING. RETREAT TO THE PRIMARY SUITE COMPLETE WITH AN EXPANSIVE WALK-IN CLOSET! THE PRIMARY EN-SUITE BATHROOM WITH DUAL-SINK, SOLID WOOD CABINETS AND JETTED TUB. UPPER LEVEL OFFERS TWO ADDITIONAL BEDROOMS AND A BEAUTIFULLY REMODELED HALLWAY BATH. THE LOWER-LEVEL FAMILY ROOM WITH FIREPLACE COMPLETES THIS HOME WITH A FOURTH BEDROOM / HOME OFFICE, UPDATED FULL BATH, AND REAR YARD ACCESS.THIS HOME OFFERS A BONUS LOWER-LEVEL BASEMENT PROVIDING INCREDIBLE STORAGE, GYM, CRAFT SPACE OR POTENTIAL FUTURE LIVING SPACE. UPGRADES INCLUDE ROOF (2022), WATER HEATER (2020), LL SLIDING DOOR (2024), VINYL WATERPROOF FLOORING (2022), DISHWASHER (2025). THE BACKYARD WILL BE YOUR ESCAPE, ENJOY MATURE BEAUTIFUL TREES AND THE 5FOOT DEEP ABOVE GROUND POOL! TAKE ADVANTAGE OF THE NEARBY CUB RUN TRAIL FOR SCENIC WALKS OR ENJOY A DELIGHTFUL PICNIC AT PLEASANT HILL PARK, OFFERING A TRANQUIL ESCAPE FROM THE HUSTLE AND BUSTLE OF DAILY LIFE. THIS HOME IS CENTRALLY LOCATED WITH MULTIPLE GROCERY STORES, RESTAURANTS, AND THE WINERY AT BULL RUN WITHIN A 10 MINUTE DRIVE. DON'T MISS THE CHANCE TO MAKE THIS WONDERFUL HOME YOURS!!
Contact an agent
Home facts
- Year built:1978
- Listing Id #:VAFX2254950
- Added:40 day(s) ago
- Updated:August 18, 2025 at 07:47 AM
Rooms and interior
- Bedrooms:4
- Total bathrooms:3
- Full bathrooms:3
- Living area:2,800 sq. ft.
Heating and cooling
- Cooling:Central A/C
- Heating:Central, Natural Gas
Structure and exterior
- Year built:1978
- Building area:2,800 sq. ft.
- Lot area:0.28 Acres
Schools
- High school:WESTFIELD
- Elementary school:VIRGINIA RUN
Utilities
- Water:Public
- Sewer:Public Sewer
Finances and disclosures
- Price:$724,900
- Price per sq. ft.:$258.89
- Tax amount:$7,375 (2025)
New listings near 15303 Harmony Hill Ct
- Coming SoonOpen Sat, 12 to 2pm
 $799,900Coming Soon5 beds 3 baths
$799,900Coming Soon5 beds 3 baths5515 Buggy Whip Dr, CENTREVILLE, VA 20120
MLS# VAFX2247850Listed by: REDFIN CORPORATION - Coming Soon
 $735,000Coming Soon4 beds 3 baths
$735,000Coming Soon4 beds 3 baths5515 Sequoia Farms Dr, CENTREVILLE, VA 20120
MLS# VAFX2262254Listed by: SAMSON PROPERTIES - New
 $499,999Active3 beds 3 baths1,462 sq. ft.
$499,999Active3 beds 3 baths1,462 sq. ft.14262 Woven Willow Ln #57a, CENTREVILLE, VA 20121
MLS# VAFX2262258Listed by: KELLER WILLIAMS REALTY - Coming Soon
 $960,000Coming Soon5 beds 5 baths
$960,000Coming Soon5 beds 5 baths5610 Rowena Dr, CENTREVILLE, VA 20120
MLS# VAFX2262026Listed by: EXP REALTY, LLC - Coming Soon
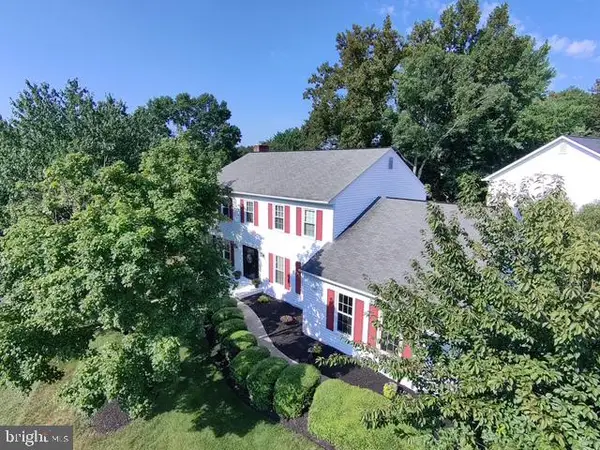 $950,000Coming Soon4 beds 4 baths
$950,000Coming Soon4 beds 4 baths13901 Stonefield Ln, CLIFTON, VA 20124
MLS# VAFX2262074Listed by: EXP REALTY, LLC - New
 $620,000Active3 beds 3 baths1,492 sq. ft.
$620,000Active3 beds 3 baths1,492 sq. ft.14215 Beddingfield Way, CENTREVILLE, VA 20121
MLS# VAFX2262038Listed by: WASINGER & CO PROPERTIES, LLC. - New
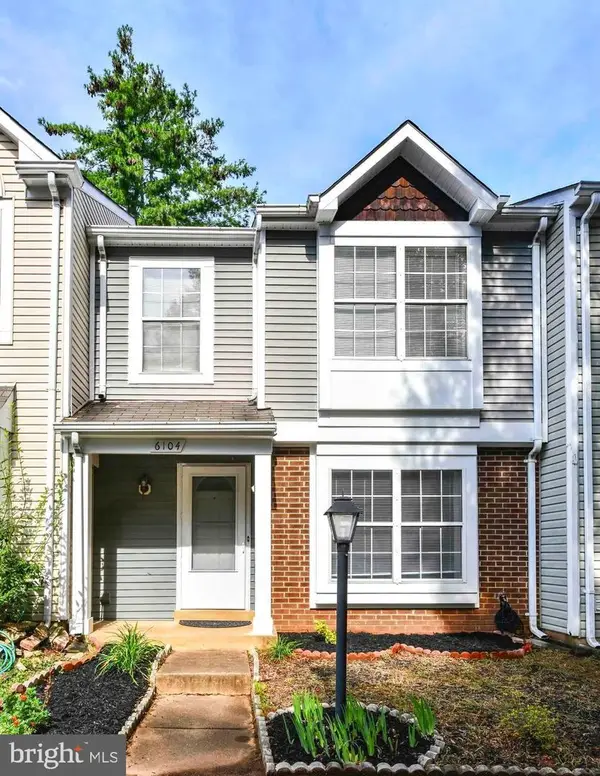 $445,000Active3 beds 2 baths1,105 sq. ft.
$445,000Active3 beds 2 baths1,105 sq. ft.6104 Rocky Way Ct, CENTREVILLE, VA 20120
MLS# VAFX2261998Listed by: CHAMBERS THEORY, LLC - Coming SoonOpen Sun, 12 to 3pm
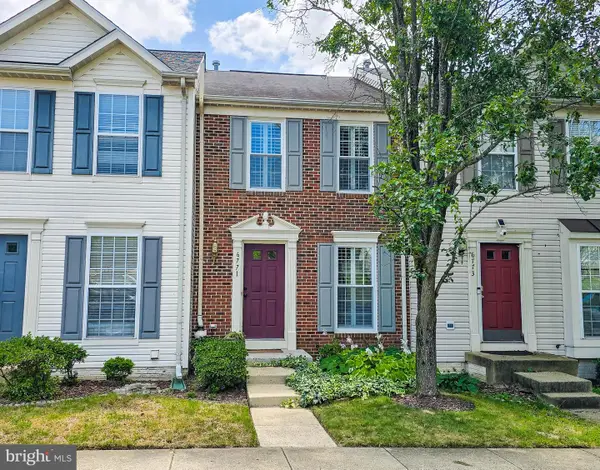 $510,000Coming Soon3 beds 3 baths
$510,000Coming Soon3 beds 3 baths6771 Stone Maple Ter, CENTREVILLE, VA 20121
MLS# VAFX2260432Listed by: ROSS REAL ESTATE - Coming Soon
 $576,999Coming Soon3 beds 3 baths
$576,999Coming Soon3 beds 3 baths5809 Waterdale Ct, CENTREVILLE, VA 20121
MLS# VAFX2260006Listed by: LIVEWELL REALTY - Coming Soon
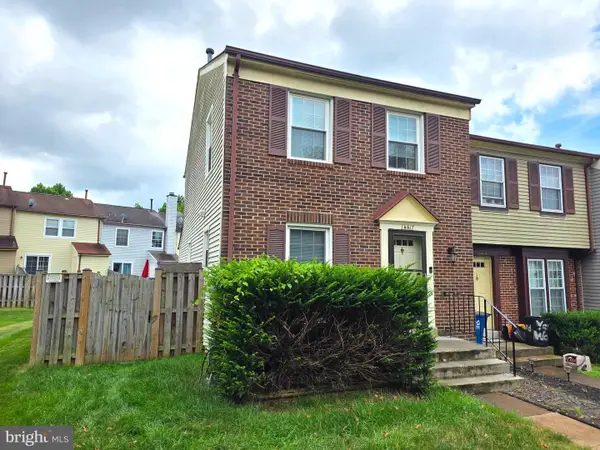 $525,000Coming Soon4 beds 4 baths
$525,000Coming Soon4 beds 4 baths14417 Salisbury Plain Ct, CENTREVILLE, VA 20120
MLS# VAFX2261696Listed by: KELLER WILLIAMS FAIRFAX GATEWAY
