5124 Glen Meadow Dr, Centreville, VA 20120
Local realty services provided by:Better Homes and Gardens Real Estate Murphy & Co.
5124 Glen Meadow Dr,Centreville, VA 20120
$615,000
- 3 Beds
- 4 Baths
- 2,180 sq. ft.
- Townhouse
- Pending
Listed by:andrew musser
Office:kw united
MLS#:VAFX2267376
Source:BRIGHTMLS
Price summary
- Price:$615,000
- Price per sq. ft.:$282.11
- Monthly HOA dues:$121
About this home
Welcome home to this thoughtfully renovated Sully Station townhome featuring over 2,100 square feet of finished living space across three levels. The main level features an open floor plan perfect for entertaining and relaxing. The upgraded kitchen features granite countertops, stainless steel appliances, a gas range, and wood cabinetry. The kitchen flows seamlessly into the dining room and living room, where a wood-burning fireplace creates the ideal gathering place. From the living room, French doors lead to an expansive deck, ideal for outdoor dining and entertaining. Upstairs, the sun-filled primary suite boasts an en-suite bath, a walk-in closet, and three large windows. Two additional bedrooms and a full hall bath complete the upper level.
The spacious family room, in the walkout lower level, provides the perfect opportunity for gathering and relaxing. The family room features recessed lighting, a wood-burning fireplace, and lush carpet - everything is ready for time together with family and friends. The fenced backyard provides abundant room for play, gardening, or relaxation. Beyond the gate, enjoy access and views to walking and biking paths and forest and open green space. Additional highlights include two assigned parking spaces and a prime location in the highly desirable Sully Station community. Enjoy the community pools, playgrounds, tennis courts, and basketball courts. All this, while being just minutes to shopping, dining, and Route 28 and I-66. Brand new architectural shingle roof, 2025.
Contact an agent
Home facts
- Year built:1987
- Listing ID #:VAFX2267376
- Added:6 day(s) ago
- Updated:September 30, 2025 at 03:39 AM
Rooms and interior
- Bedrooms:3
- Total bathrooms:4
- Full bathrooms:3
- Half bathrooms:1
- Living area:2,180 sq. ft.
Heating and cooling
- Cooling:Central A/C
- Heating:Central, Natural Gas
Structure and exterior
- Roof:Shingle
- Year built:1987
- Building area:2,180 sq. ft.
- Lot area:0.04 Acres
Schools
- High school:WESTFIELD
- Middle school:STONE
- Elementary school:CUB RUN
Utilities
- Water:Public
- Sewer:Public Sewer
Finances and disclosures
- Price:$615,000
- Price per sq. ft.:$282.11
- Tax amount:$6,506 (2025)
New listings near 5124 Glen Meadow Dr
- Coming SoonOpen Sat, 2 to 4pm
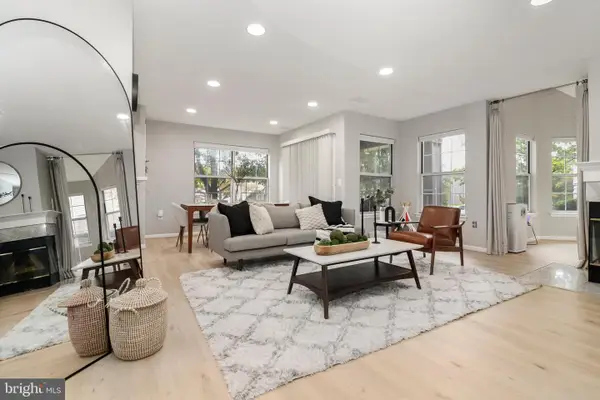 $365,000Coming Soon2 beds 2 baths
$365,000Coming Soon2 beds 2 baths5628 Willoughby Newton Dr #15, CENTREVILLE, VA 20120
MLS# VAFX2270200Listed by: SAMSON PROPERTIES - Coming Soon
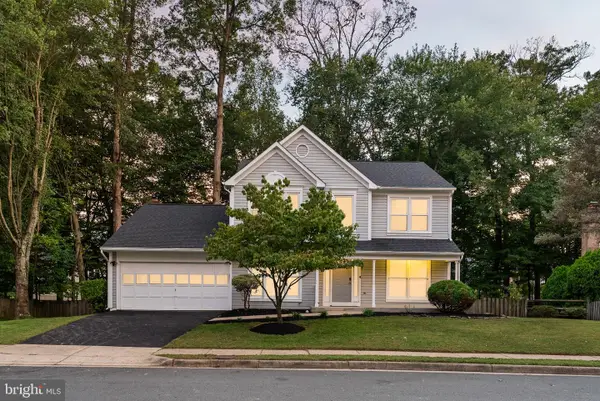 $939,980Coming Soon5 beds 4 baths
$939,980Coming Soon5 beds 4 baths13633 Union Village Cir, CLIFTON, VA 20124
MLS# VAFX2270026Listed by: LPT REALTY, LLC - Coming Soon
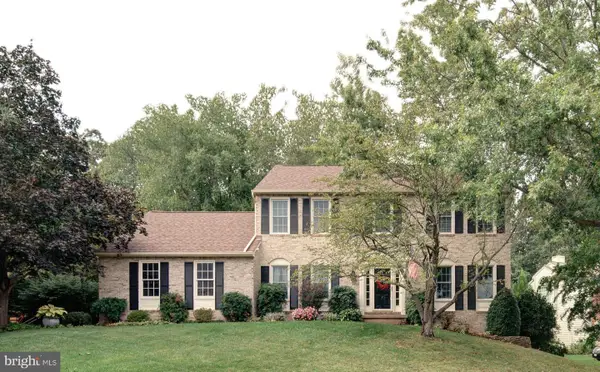 $1,025,000Coming Soon5 beds 3 baths
$1,025,000Coming Soon5 beds 3 baths15292 Surrey House Way, CENTREVILLE, VA 20120
MLS# VAFX2264876Listed by: SPRING HILL REAL ESTATE, LLC. - Coming Soon
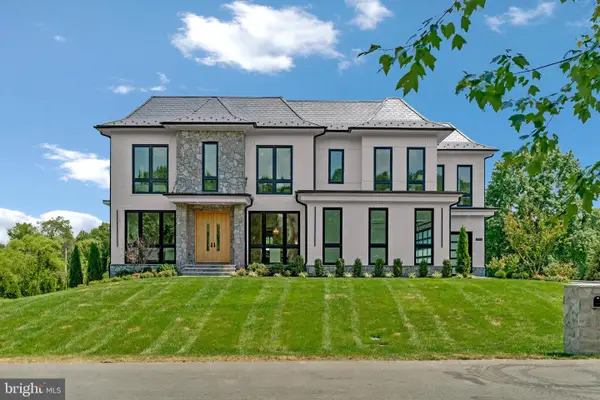 $3,985,000Coming Soon6 beds 10 baths
$3,985,000Coming Soon6 beds 10 baths5265 Chandley Farm Cir, CENTREVILLE, VA 20120
MLS# VAFX2267630Listed by: SAMSON PROPERTIES - New
 $975,000Active4 beds 4 baths3,344 sq. ft.
$975,000Active4 beds 4 baths3,344 sq. ft.14982 Gold Post Ct, CENTREVILLE, VA 20121
MLS# VAFX2268886Listed by: KW METRO CENTER - Coming Soon
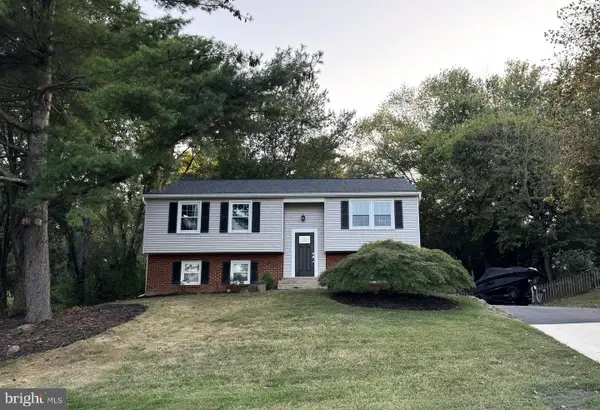 $675,000Coming Soon4 beds 2 baths
$675,000Coming Soon4 beds 2 baths6230 Hidden Canyon Rd, CENTREVILLE, VA 20120
MLS# VAFX2269226Listed by: EXP REALTY, LLC - Coming SoonOpen Fri, 5 to 7pm
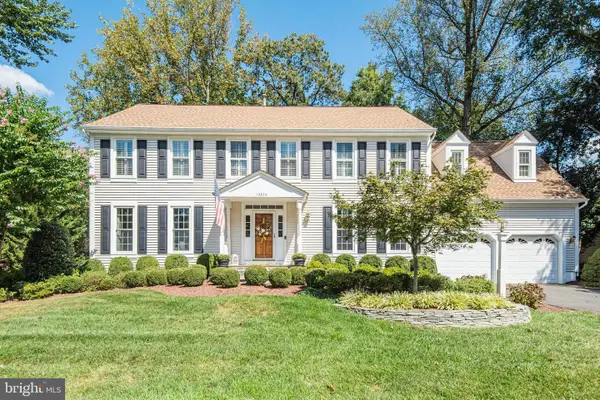 $1,125,000Coming Soon5 beds 5 baths
$1,125,000Coming Soon5 beds 5 baths13824 Foggy Hills Ct, CLIFTON, VA 20124
MLS# VAFX2266244Listed by: KELLER WILLIAMS FAIRFAX GATEWAY - Coming Soon
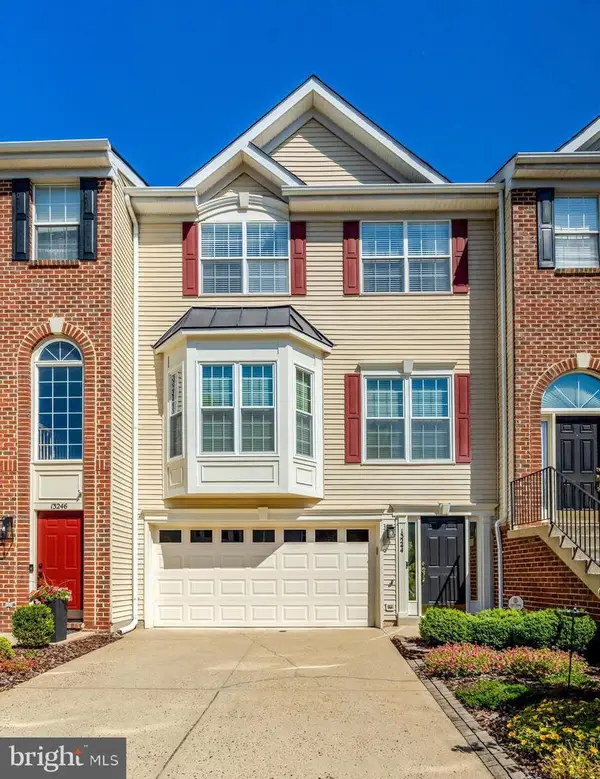 $799,850Coming Soon3 beds 3 baths
$799,850Coming Soon3 beds 3 baths13244 Maple Creek Ln, CENTREVILLE, VA 20120
MLS# VAFX2266014Listed by: LONG & FOSTER REAL ESTATE, INC. - New
 $339,500Active2 beds 2 baths1,038 sq. ft.
$339,500Active2 beds 2 baths1,038 sq. ft.14313 Climbing Rose Way #105, CENTREVILLE, VA 20121
MLS# VAFX2269318Listed by: SMART REALTY, LLC
