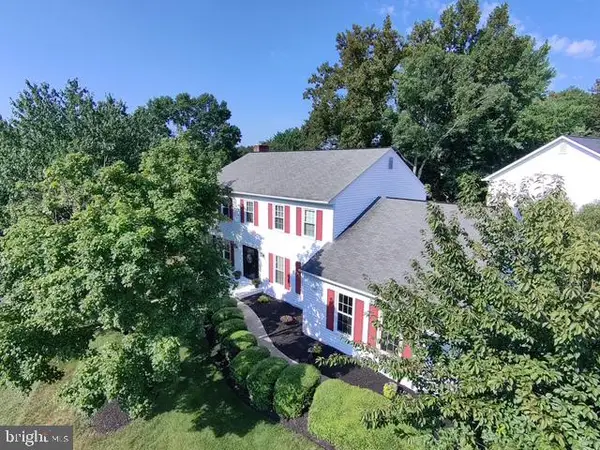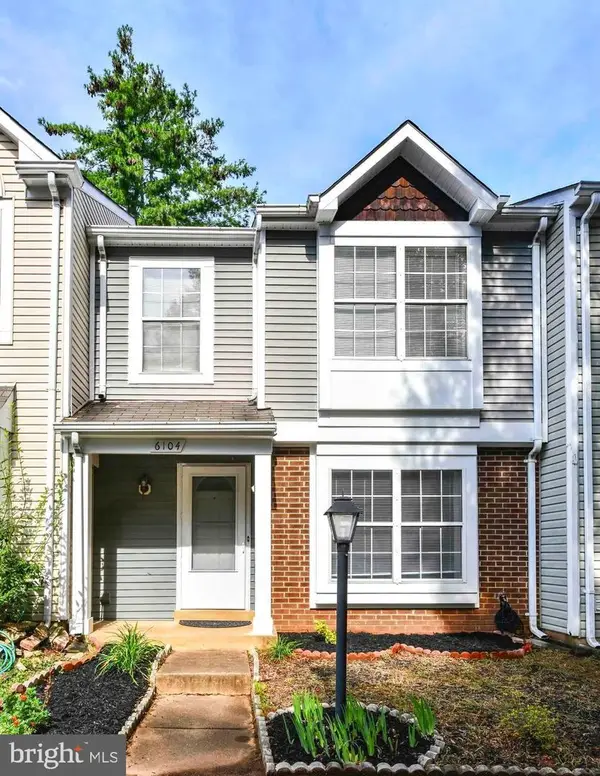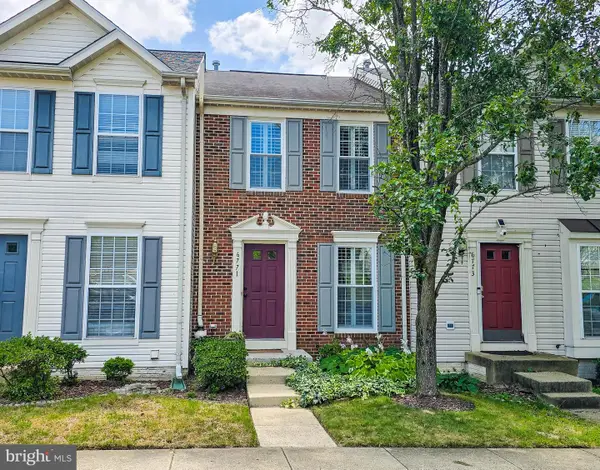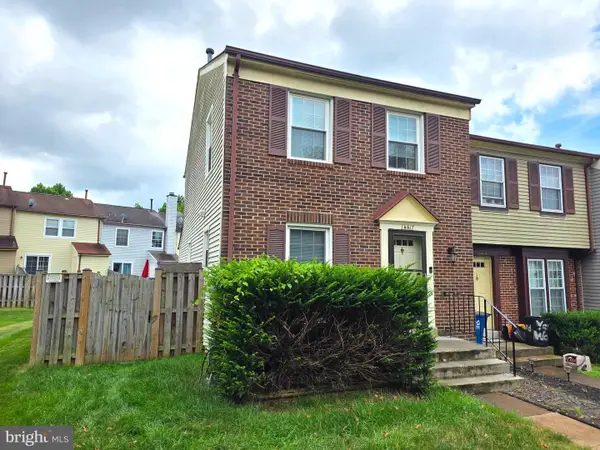5223 Jule Star Dr, CENTREVILLE, VA 20120
Local realty services provided by:Better Homes and Gardens Real Estate Reserve



5223 Jule Star Dr,CENTREVILLE, VA 20120
$835,000
- 4 Beds
- 4 Baths
- 2,122 sq. ft.
- Single family
- Pending
Listed by:jung u kim
Office:pacific realty
MLS#:VAFX2253528
Source:BRIGHTMLS
Price summary
- Price:$835,000
- Price per sq. ft.:$393.5
- Monthly HOA dues:$91
About this home
Located in the sought-after Faircrest Community and discover this stunning home featuring a bright interior that exudes spaciousness across all three finished levels, including a walkout basement. This residence offers 4 generous bedrooms, 3.5 baths, a cozy fireplace, and a two-car garage. Around the corner from Powell Elementary School, the home welcomes you with sun-drenched interiors, beautiful hardwood floors. The kitchen is a chef's delight, featuring elegant granite countertops and modern stainless steel appliances. The primary suite is a retreat with a spacious walk-in closet, an updated en-suite bathroom, and a tray ceiling, with the added convenience of a laundry room on the bedroom level. The lower level offers a guest suite complete with a bedroom, full bathroom—perfect for accommodating visitors. New Waste Disposal-2025.
Wood stairs to Basement- 2024. New Washer & Dryer- 2024. New Windows - 2024. New Dishwasher- 2023. New French Door Insta View Refrigerator-2022. Basement Upgrade - 2022. New paint, New carpet, Luxe Blackout Blinds put in throughout home- 2022. Kitchen Upgrade- 2021. Soft closing hinges, Pendant lighting, Backslash tile Oven & Microwave upgrade- 2021. New Roofing + Gutter.- 2018. New AC unit- 2017. Oversized Granite Countertop & Peninsula-Residents enjoy a natural setting with serene ponds, a community pool, tennis courts, a clubhouse, and multiple playgrounds. You don’t have to look further—this home offers everything you need and more! Nestled against a backdrop of lush trees, the home provides privacy and tranquility while being conveniently located near the Government Center, I-66, Lee Highway, shopping centers.
Contact an agent
Home facts
- Year built:2003
- Listing Id #:VAFX2253528
- Added:48 day(s) ago
- Updated:August 19, 2025 at 07:27 AM
Rooms and interior
- Bedrooms:4
- Total bathrooms:4
- Full bathrooms:3
- Half bathrooms:1
- Living area:2,122 sq. ft.
Heating and cooling
- Cooling:Central A/C
- Heating:Central, Natural Gas
Structure and exterior
- Year built:2003
- Building area:2,122 sq. ft.
- Lot area:0.07 Acres
Schools
- High school:CENTREVILLE
- Middle school:LIBERTY
- Elementary school:POWELL
Utilities
- Water:Public
- Sewer:Public Sewer
Finances and disclosures
- Price:$835,000
- Price per sq. ft.:$393.5
- Tax amount:$8,227 (2025)
New listings near 5223 Jule Star Dr
- Coming SoonOpen Sat, 12 to 2pm
 $799,900Coming Soon5 beds 3 baths
$799,900Coming Soon5 beds 3 baths5515 Buggy Whip Dr, CENTREVILLE, VA 20120
MLS# VAFX2247850Listed by: REDFIN CORPORATION - Coming Soon
 $735,000Coming Soon4 beds 3 baths
$735,000Coming Soon4 beds 3 baths5515 Sequoia Farms Dr, CENTREVILLE, VA 20120
MLS# VAFX2262254Listed by: SAMSON PROPERTIES - New
 $499,999Active3 beds 3 baths1,462 sq. ft.
$499,999Active3 beds 3 baths1,462 sq. ft.14262 Woven Willow Ln #57a, CENTREVILLE, VA 20121
MLS# VAFX2262258Listed by: KELLER WILLIAMS REALTY - Coming Soon
 $950,000Coming Soon5 beds 5 baths
$950,000Coming Soon5 beds 5 baths5610 Rowena Dr, CENTREVILLE, VA 20120
MLS# VAFX2262026Listed by: EXP REALTY, LLC - Coming Soon
 $950,000Coming Soon4 beds 4 baths
$950,000Coming Soon4 beds 4 baths13901 Stonefield Ln, CLIFTON, VA 20124
MLS# VAFX2262074Listed by: EXP REALTY, LLC - New
 $620,000Active3 beds 3 baths1,492 sq. ft.
$620,000Active3 beds 3 baths1,492 sq. ft.14215 Beddingfield Way, CENTREVILLE, VA 20121
MLS# VAFX2262038Listed by: WASINGER & CO PROPERTIES, LLC. - New
 $445,000Active3 beds 2 baths1,105 sq. ft.
$445,000Active3 beds 2 baths1,105 sq. ft.6104 Rocky Way Ct, CENTREVILLE, VA 20120
MLS# VAFX2261998Listed by: CHAMBERS THEORY, LLC - Coming SoonOpen Sun, 12 to 3pm
 $510,000Coming Soon3 beds 3 baths
$510,000Coming Soon3 beds 3 baths6771 Stone Maple Ter, CENTREVILLE, VA 20121
MLS# VAFX2260432Listed by: ROSS REAL ESTATE - Coming Soon
 $576,999Coming Soon3 beds 3 baths
$576,999Coming Soon3 beds 3 baths5809 Waterdale Ct, CENTREVILLE, VA 20121
MLS# VAFX2260006Listed by: LIVEWELL REALTY - Coming Soon
 $525,000Coming Soon4 beds 4 baths
$525,000Coming Soon4 beds 4 baths14417 Salisbury Plain Ct, CENTREVILLE, VA 20120
MLS# VAFX2261696Listed by: KELLER WILLIAMS FAIRFAX GATEWAY
