5920 Gunther Ct, CENTREVILLE, VA 20120
Local realty services provided by:Better Homes and Gardens Real Estate Murphy & Co.
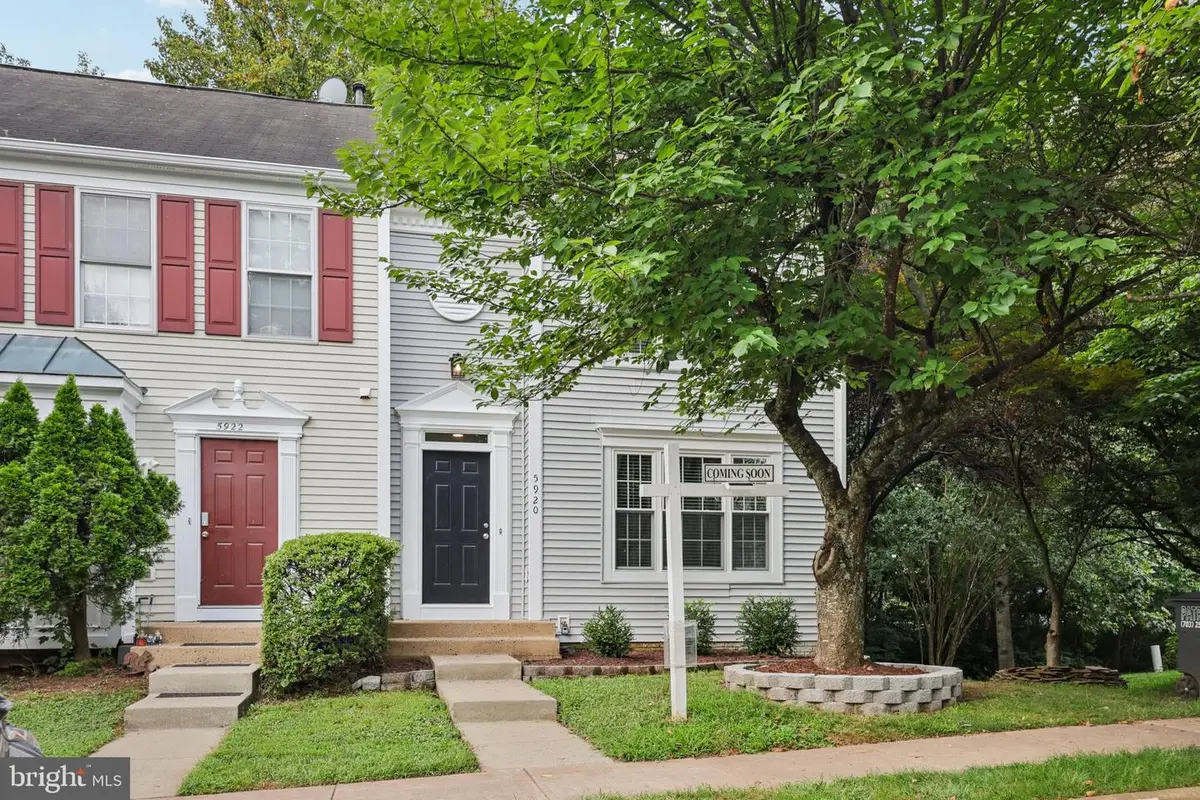
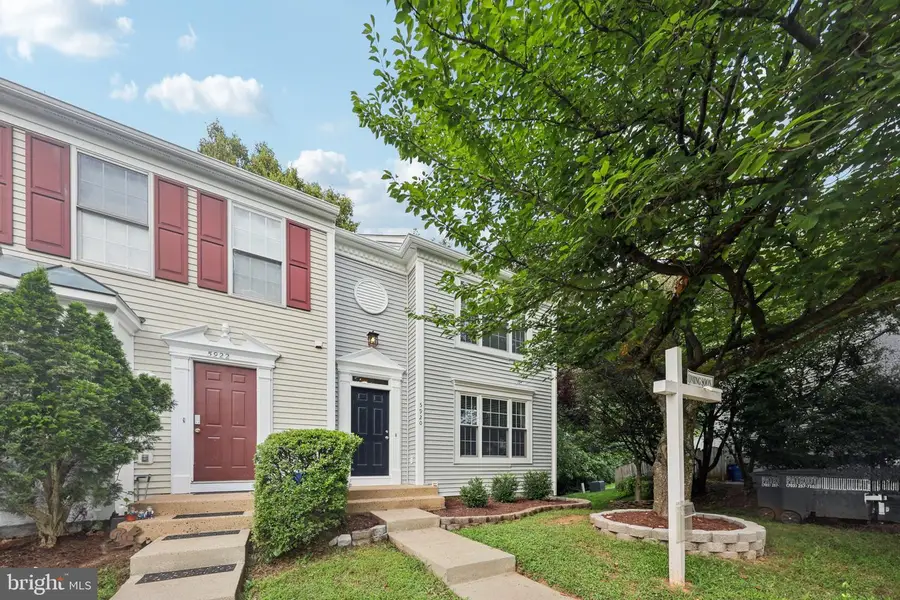
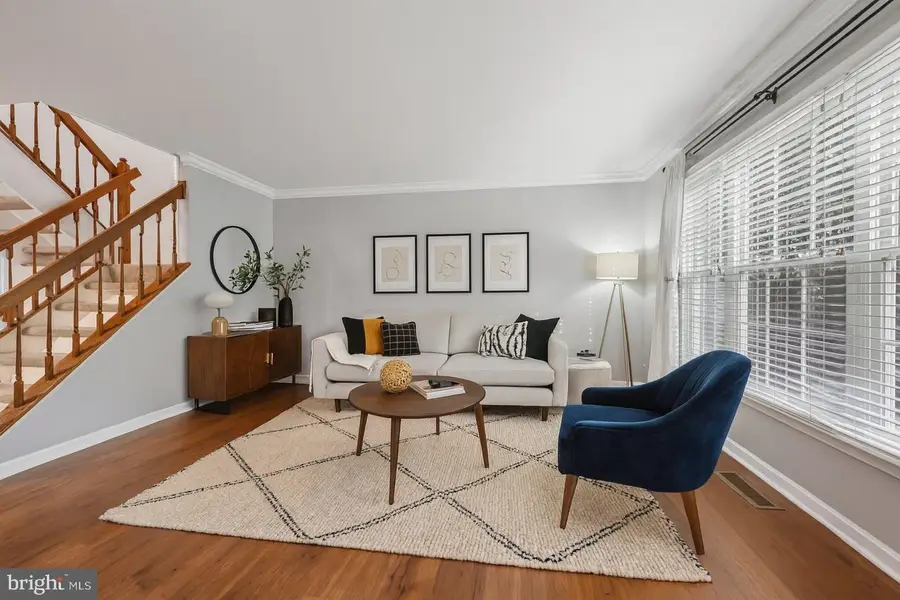
Listed by:devon fox
Office:samson properties
MLS#:VAFX2253518
Source:BRIGHTMLS
Price summary
- Price:$535,000
- Price per sq. ft.:$296.89
- Monthly HOA dues:$141
About this home
Oh go ahead! You know you’d love more privacy.
Tucked at the quiet end of Gunther Court in sought-after Woodgate Manor, this refreshed end-unit townhome is where privacy meets possibility. Surrounded by tall trees and buffered by open green space and a small creek, the home feels wrapped in its own little nature preserve, without sacrificing convenience.
From the moment you step into the foyer, the updates begin to shine. The main level features fresh 2024-matching laminate flooring throughout the open living and dining areas, tying the space together with warmth and continuity. The kitchen renovation (2018) brings modern flair with sleek tile underfoot, stainless steel appliances including a 2018 dishwasher and gas stove, and smart storage that makes the most of the layout.
Upstairs, three spacious bedrooms include two with laminate flooring and one with soft carpet underfoot. The two secondary bedrooms offer peaceful wooded views out back. The full bath has been upgraded with a recent new vanity top, toilet, and hardware, clean, fresh, ready to go. On the lower level, you’ll find a fully finished walk-out basement (complete with its own full bath) that opens to a private patio nestled into the treeline. Whether it’s a movie room, workout zone, or overflow space for guests, this flexible level adapts easily.
The 2021 water heater is still young, and recent upgrades include all new toilets and supply lines, energy-efficient LED flush-mount lighting, and anti-tamper outlets throughout. It’s the kind of care that rarely makes a listing sheet but means everything to a new homeowner.
You get two reserved parking spaces right outside, ample guest parking, and access to a neighborhood with tennis courts, a pool, and snow/trash service included in the low-cost monthly HOA. But it’s really the sense of seclusion, a rare find in this part of Centreville, that makes this one stand out.
And when you're ready to venture out, you're just minutes from the I-66/29 junction, a commuter lot, and The Field at Commonwealth—a local favorite with Wegmans, Crumbl Cookies, Lazy Dog, CAVA, and Peet’s Coffee all in one spot.
Ready for your quiet corner of Centreville? This one’s calling your name.
Contact an agent
Home facts
- Year built:1992
- Listing Id #:VAFX2253518
- Added:37 day(s) ago
- Updated:August 19, 2025 at 07:27 AM
Rooms and interior
- Bedrooms:3
- Total bathrooms:3
- Full bathrooms:2
- Half bathrooms:1
- Living area:1,802 sq. ft.
Heating and cooling
- Cooling:Ceiling Fan(s), Central A/C
- Heating:Forced Air, Natural Gas
Structure and exterior
- Year built:1992
- Building area:1,802 sq. ft.
- Lot area:0.06 Acres
Schools
- High school:WESTFIELD
- Middle school:STONE
- Elementary school:DEER PARK
Utilities
- Water:Public
- Sewer:Public Sewer
Finances and disclosures
- Price:$535,000
- Price per sq. ft.:$296.89
- Tax amount:$6,031 (2025)
New listings near 5920 Gunther Ct
- Coming SoonOpen Sat, 12 to 2pm
 $799,900Coming Soon5 beds 3 baths
$799,900Coming Soon5 beds 3 baths5515 Buggy Whip Dr, CENTREVILLE, VA 20120
MLS# VAFX2247850Listed by: REDFIN CORPORATION - Coming Soon
 $735,000Coming Soon4 beds 3 baths
$735,000Coming Soon4 beds 3 baths5515 Sequoia Farms Dr, CENTREVILLE, VA 20120
MLS# VAFX2262254Listed by: SAMSON PROPERTIES - New
 $499,999Active3 beds 3 baths1,462 sq. ft.
$499,999Active3 beds 3 baths1,462 sq. ft.14262 Woven Willow Ln #57a, CENTREVILLE, VA 20121
MLS# VAFX2262258Listed by: KELLER WILLIAMS REALTY - Coming Soon
 $950,000Coming Soon5 beds 5 baths
$950,000Coming Soon5 beds 5 baths5610 Rowena Dr, CENTREVILLE, VA 20120
MLS# VAFX2262026Listed by: EXP REALTY, LLC - Coming Soon
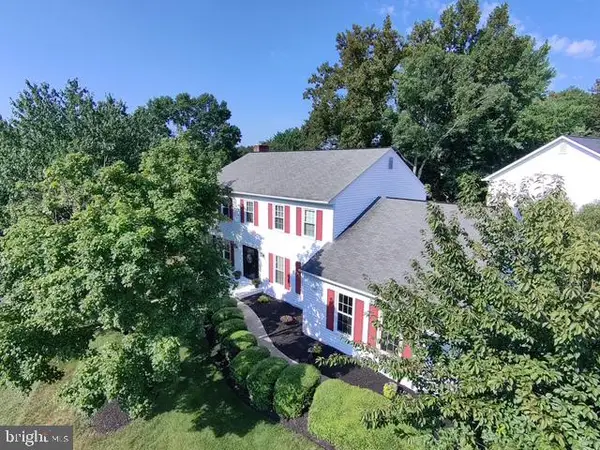 $950,000Coming Soon4 beds 4 baths
$950,000Coming Soon4 beds 4 baths13901 Stonefield Ln, CLIFTON, VA 20124
MLS# VAFX2262074Listed by: EXP REALTY, LLC - New
 $620,000Active3 beds 3 baths1,492 sq. ft.
$620,000Active3 beds 3 baths1,492 sq. ft.14215 Beddingfield Way, CENTREVILLE, VA 20121
MLS# VAFX2262038Listed by: WASINGER & CO PROPERTIES, LLC. - New
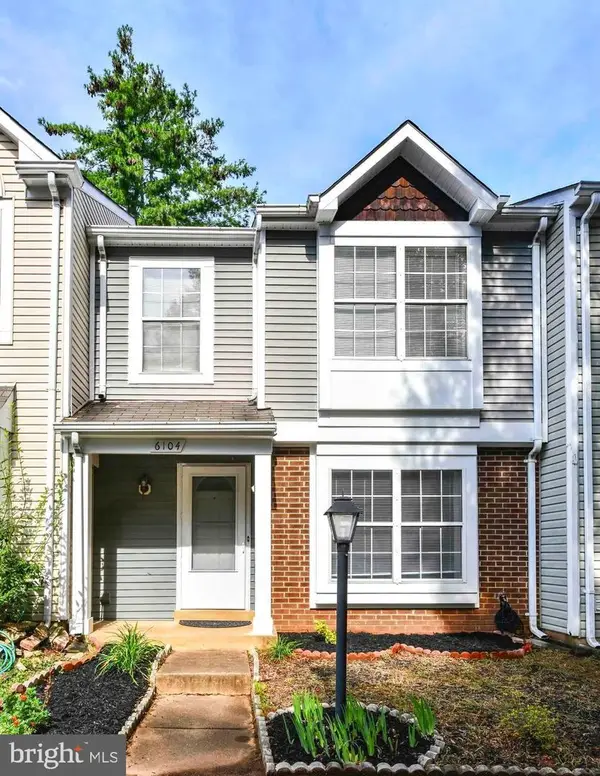 $445,000Active3 beds 2 baths1,105 sq. ft.
$445,000Active3 beds 2 baths1,105 sq. ft.6104 Rocky Way Ct, CENTREVILLE, VA 20120
MLS# VAFX2261998Listed by: CHAMBERS THEORY, LLC - Coming SoonOpen Sun, 12 to 3pm
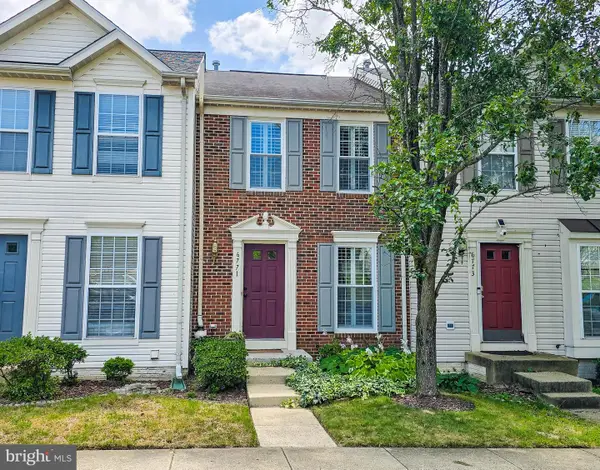 $510,000Coming Soon3 beds 3 baths
$510,000Coming Soon3 beds 3 baths6771 Stone Maple Ter, CENTREVILLE, VA 20121
MLS# VAFX2260432Listed by: ROSS REAL ESTATE - Coming Soon
 $576,999Coming Soon3 beds 3 baths
$576,999Coming Soon3 beds 3 baths5809 Waterdale Ct, CENTREVILLE, VA 20121
MLS# VAFX2260006Listed by: LIVEWELL REALTY - Coming Soon
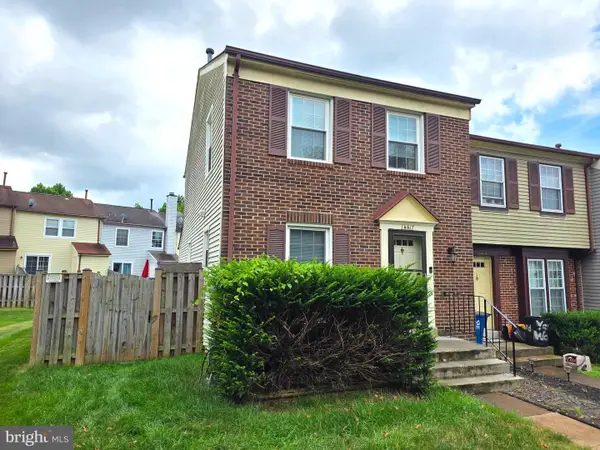 $525,000Coming Soon4 beds 4 baths
$525,000Coming Soon4 beds 4 baths14417 Salisbury Plain Ct, CENTREVILLE, VA 20120
MLS# VAFX2261696Listed by: KELLER WILLIAMS FAIRFAX GATEWAY
