6164 Kendra Way, CENTREVILLE, VA 20121
Local realty services provided by:Better Homes and Gardens Real Estate Reserve
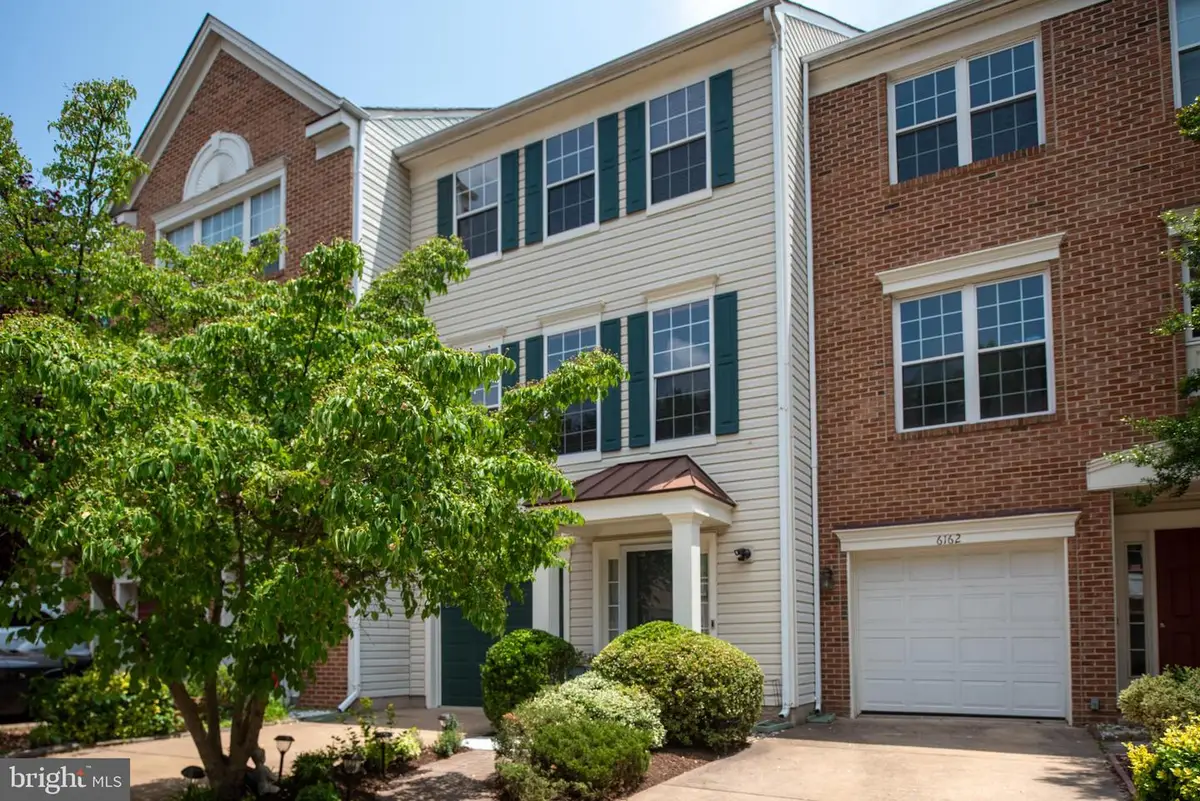
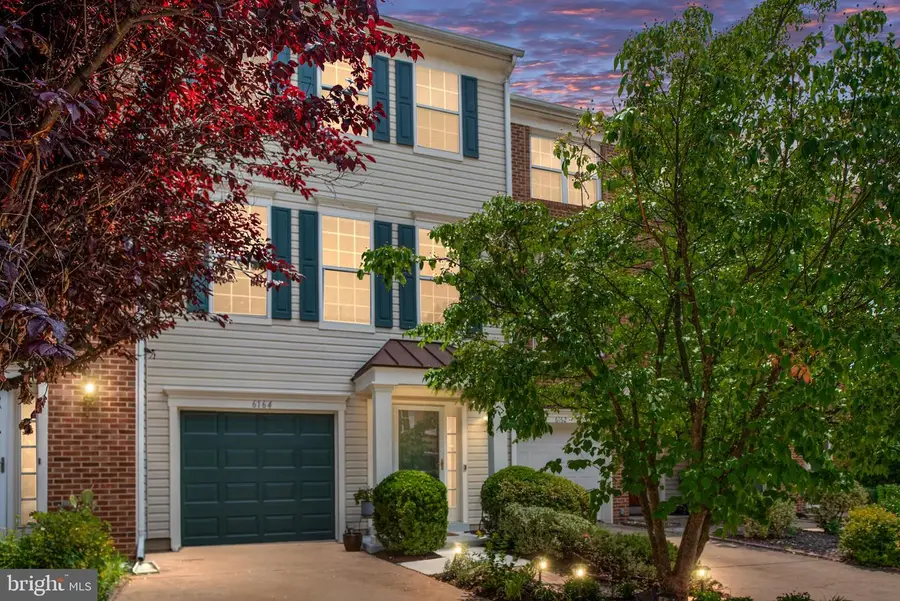
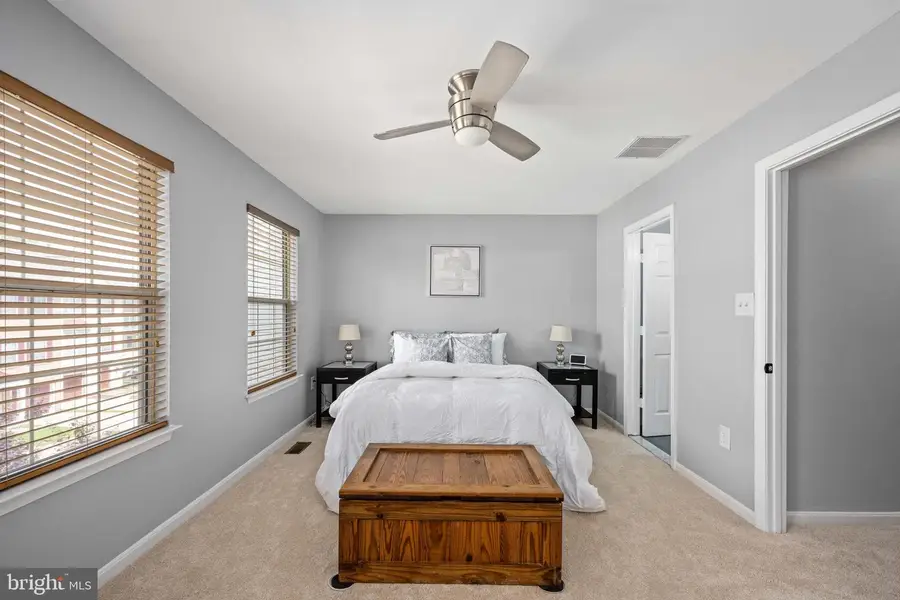
Listed by:terri a pope-robinson
Office:re/max distinctive real estate, inc.
MLS#:VAFX2245512
Source:BRIGHTMLS
Price summary
- Price:$614,900
- Price per sq. ft.:$375.4
- Monthly HOA dues:$123.33
About this home
Welcome to 6164 Kendra Way—an updated, light-filled 3-level townhome with garage in the heart of Centerville’s sought-after Center Ridge community. This 3-bedroom, 2.5-bath freshly painted beauty has the perfect mix of comfort and style. The spacious eat-in kitchen features granite countertops, stainless steel appliances, and opens to a private deck that backs to trees—peaceful mornings, anyone?
Hardwood floors run through the main level, and there's brand new carpet in the lower level family room and upstairs where you'll find all three bedrooms, including a dreamy primary suite with a fully remodeled bath—think walk-in tile shower, double vanities, and gorgeous finishes. Downstairs, the spacious family room with gas fireplace opens to a patio—perfect for relaxing or entertaining.
You’ll love the one-car garage (plus driveway), pull-down attic for extra storage. And the location? Just minutes to I-66, Routes 28 & 29, shops, restaurants, Dulles Airport, and top-rated schools. The neighborhood has it all: pool, gym, dog park, walking trails, tot lots, and more.
This one checks all the boxes—don’t wait! Come fall in love with 6164 Kendra Way today.
Contact an agent
Home facts
- Year built:1993
- Listing Id #:VAFX2245512
- Added:72 day(s) ago
- Updated:August 21, 2025 at 07:26 AM
Rooms and interior
- Bedrooms:3
- Total bathrooms:4
- Full bathrooms:2
- Half bathrooms:2
- Living area:1,638 sq. ft.
Heating and cooling
- Cooling:Central A/C
- Heating:Forced Air, Natural Gas
Structure and exterior
- Year built:1993
- Building area:1,638 sq. ft.
- Lot area:0.04 Acres
Utilities
- Water:Public
- Sewer:Public Sewer
Finances and disclosures
- Price:$614,900
- Price per sq. ft.:$375.4
- Tax amount:$6,384 (2025)
New listings near 6164 Kendra Way
- Coming Soon
 $925,000Coming Soon4 beds 4 baths
$925,000Coming Soon4 beds 4 baths6536 Rockland Dr, CLIFTON, VA 20124
MLS# VAFX2262628Listed by: EXP REALTY, LLC - Coming Soon
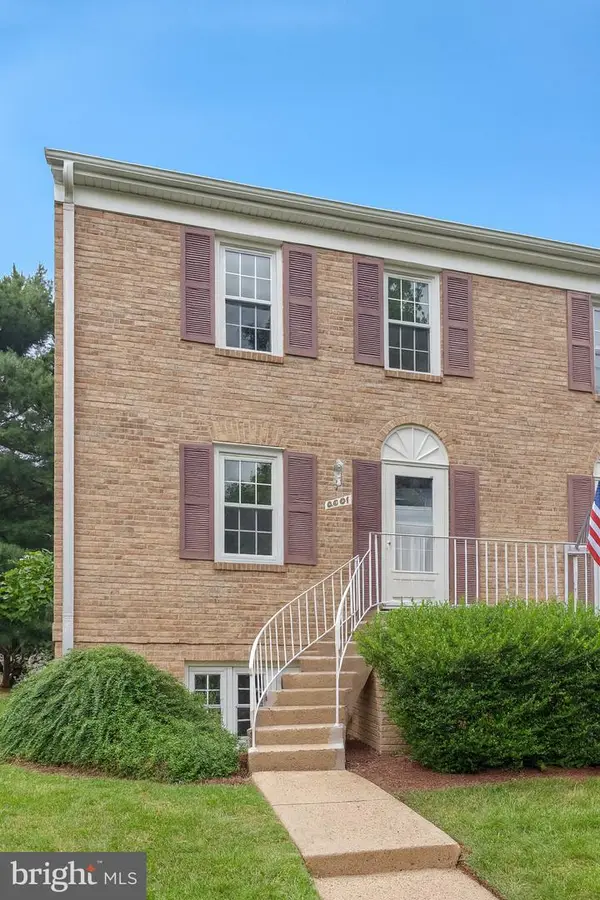 $360,000Coming Soon3 beds 3 baths
$360,000Coming Soon3 beds 3 baths14401 Cool Oak Ln, CENTREVILLE, VA 20121
MLS# VAFX2262994Listed by: REALTY ONE GROUP CAPITAL - Open Sun, 1 to 3pmNew
 $950,000Active5 beds 4 baths3,445 sq. ft.
$950,000Active5 beds 4 baths3,445 sq. ft.5512 Newhall Ct, CENTREVILLE, VA 20120
MLS# VAFX2262310Listed by: TTR SOTHEBYS INTERNATIONAL REALTY - Coming Soon
 $635,000Coming Soon3 beds 4 baths
$635,000Coming Soon3 beds 4 baths6411 Knapsack Ln, CENTREVILLE, VA 20121
MLS# VAFX2262324Listed by: RE/MAX ALLEGIANCE - Coming SoonOpen Sat, 11am to 2pm
 $449,900Coming Soon3 beds 3 baths
$449,900Coming Soon3 beds 3 baths13920 Baton Rouge Ct, CENTREVILLE, VA 20121
MLS# VAFX2262772Listed by: THE AGENCY DC - Open Sun, 1 to 4pmNew
 $635,000Active3 beds 3 baths2,179 sq. ft.
$635,000Active3 beds 3 baths2,179 sq. ft.14203 Glade Spring Dr, CENTREVILLE, VA 20121
MLS# VAFX2261954Listed by: KELLER WILLIAMS REALTY - Coming Soon
 $785,900Coming Soon3 beds 4 baths
$785,900Coming Soon3 beds 4 baths5572 Cedar Break Dr, CENTREVILLE, VA 20120
MLS# VAFX2262138Listed by: RE/MAX DISTINCTIVE REAL ESTATE, INC. - Open Sat, 12 to 2pmNew
 $490,000Active3 beds 3 baths1,518 sq. ft.
$490,000Active3 beds 3 baths1,518 sq. ft.14456 Glencrest Cir #68, CENTREVILLE, VA 20120
MLS# VAFX2262244Listed by: EXP REALTY, LLC - New
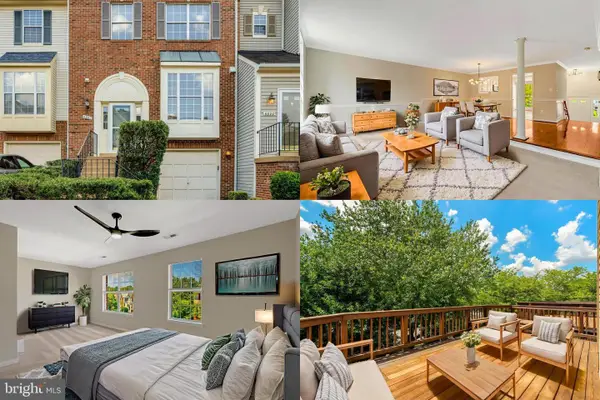 $585,000Active3 beds 4 baths1,990 sq. ft.
$585,000Active3 beds 4 baths1,990 sq. ft.6802 Kerrywood Cir, CENTREVILLE, VA 20121
MLS# VAFX2262536Listed by: KELLER WILLIAMS REALTY - Open Sat, 12 to 2pmNew
 $799,900Active5 beds 3 baths2,472 sq. ft.
$799,900Active5 beds 3 baths2,472 sq. ft.5515 Buggy Whip Dr, CENTREVILLE, VA 20120
MLS# VAFX2247850Listed by: REDFIN CORPORATION

