6904 Compton Ln, Centreville, VA 20121
Local realty services provided by:Better Homes and Gardens Real Estate Premier
6904 Compton Ln,Centreville, VA 20121
$568,000
- 4 Beds
- 4 Baths
- - sq. ft.
- Townhouse
- Sold
Listed by:franklin o soruco suarez
Office:samson properties
MLS#:VAFX2242384
Source:BRIGHTMLS
Sorry, we are unable to map this address
Price summary
- Price:$568,000
- Monthly HOA dues:$88.33
About this home
HUGE PRICE REDUCTION! WELCOME to your new Home! Experience the charm of this townhome conveniently located in Centreville. This beautifully renovated townhome boasts a fully updated interior, featuring an updated kitchen with stainless steel appliances, tons of cabinets, granite counters, opens to an oversized deck ideal for entertaining and enjoying these gorgeous summer evenings That Are on the way! The main floor also includes a separate dining room, spacious living room, and a powder room. The light fixtures in the kitchen, dining room, and stairs were selected carefully to complement the home's interior color and finished palette, creating a warm and inviting ambiance. Additionally, recessed lighting throughout the home adds a modern touch and enhances the overall atmosphere. The basement level offers a bonus room ideal for a home office, guess room and a Family & Friends entertainment room. Step outside to the beautiful backyard patio, perfect for relaxing and unwinding with friends and family. On the third floor, you'll find a spacious master bedroom with an ensuite bathroom with double vanity and a large walk-in closet, along with an additional two bedrooms with a full bathroom. This property exudes a delightful ambiance with hardwood floors on main floor. This property is a commuter's dream, ideally situated near I-66, Route 29, Route 28, Fair Oaks Mall, Metro bus routes, shopping center and restaurants.
Park in space #61
Contact an agent
Home facts
- Year built:1991
- Listing ID #:VAFX2242384
- Added:135 day(s) ago
- Updated:October 03, 2025 at 05:32 AM
Rooms and interior
- Bedrooms:4
- Total bathrooms:4
- Full bathrooms:3
- Half bathrooms:1
Heating and cooling
- Cooling:Ceiling Fan(s), Central A/C
- Heating:Electric, Heat Pump(s)
Structure and exterior
- Year built:1991
Schools
- High school:CENTREVILLE
Utilities
- Water:Public
- Sewer:Public Sewer
Finances and disclosures
- Price:$568,000
- Tax amount:$6,314 (2025)
New listings near 6904 Compton Ln
- New
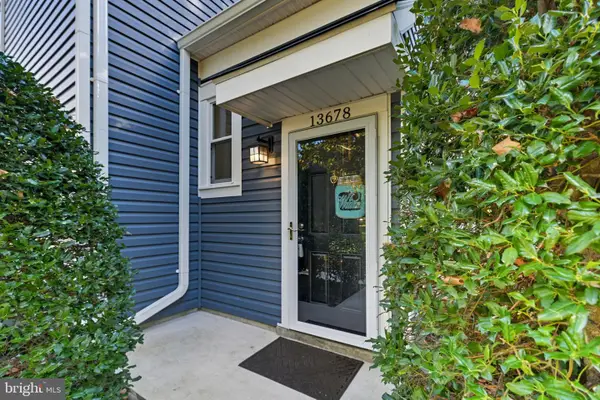 $368,000Active2 beds 2 baths971 sq. ft.
$368,000Active2 beds 2 baths971 sq. ft.13678 Orchard Dr #3678, CLIFTON, VA 20124
MLS# VAFX2267500Listed by: FAIRFAX REALTY - Coming Soon
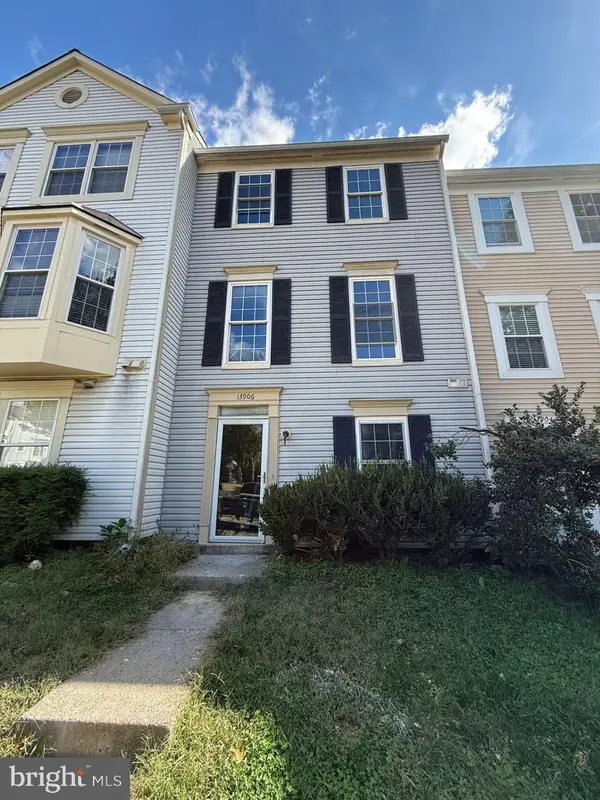 $524,990Coming Soon3 beds 3 baths
$524,990Coming Soon3 beds 3 baths13906 Big Yankee Ln, CENTREVILLE, VA 20121
MLS# VAFX2272854Listed by: LPT REALTY, LLC - New
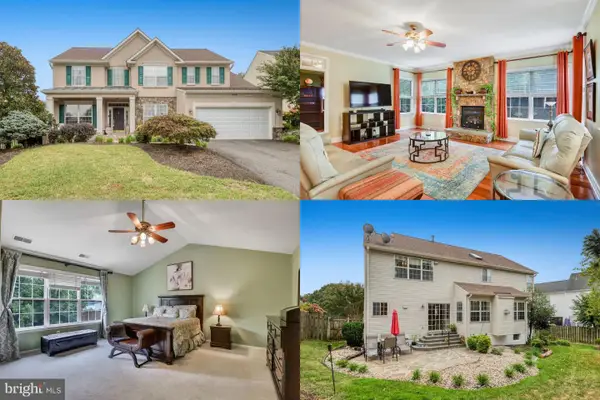 $925,000Active4 beds 4 baths4,075 sq. ft.
$925,000Active4 beds 4 baths4,075 sq. ft.14506 Crim Station Rd, CENTREVILLE, VA 20121
MLS# VAFX2272834Listed by: KELLER WILLIAMS REALTY - Coming Soon
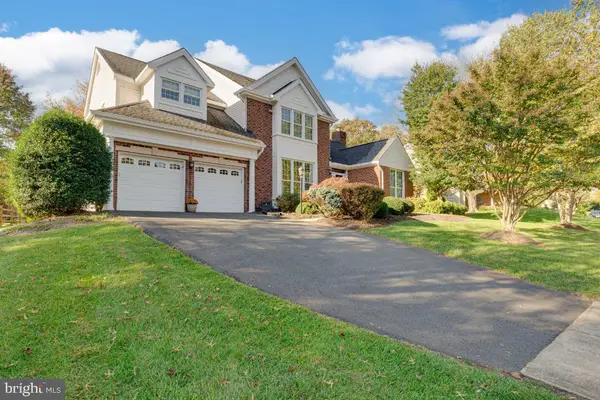 $1,100,000Coming Soon4 beds 4 baths
$1,100,000Coming Soon4 beds 4 baths15181 Stillfield Pl, CENTREVILLE, VA 20120
MLS# VAFX2272716Listed by: RE/MAX GATEWAY, LLC - Open Sun, 12 to 4pmNew
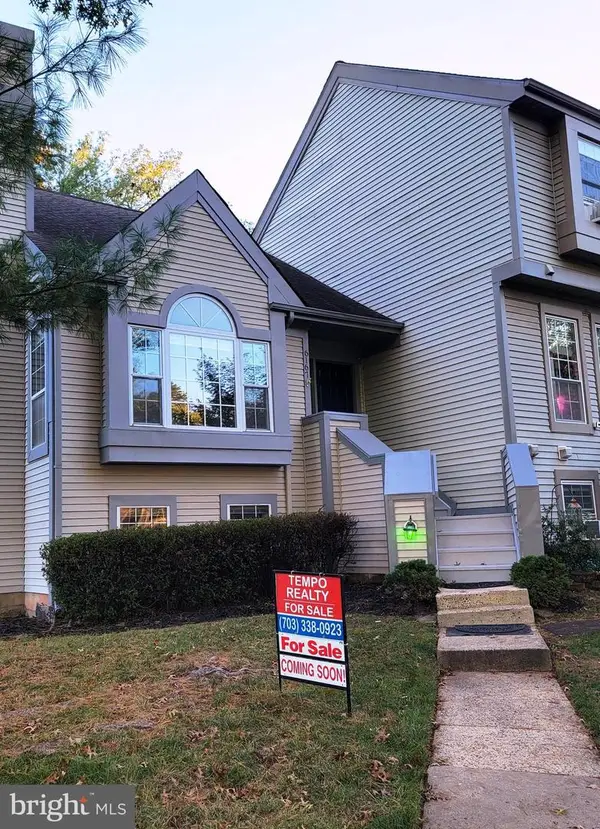 $550,000Active3 beds 3 baths1,118 sq. ft.
$550,000Active3 beds 3 baths1,118 sq. ft.6167 Stonepath Cir, CENTREVILLE, VA 20120
MLS# VAFX2268920Listed by: TEMPO REALTY - New
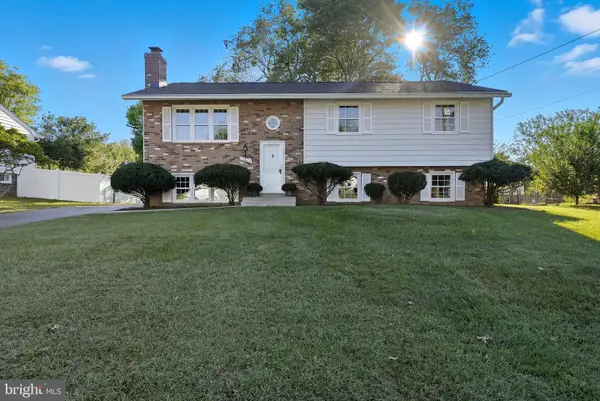 $640,000Active3 beds 3 baths1,896 sq. ft.
$640,000Active3 beds 3 baths1,896 sq. ft.14615 Baugher Dr, CENTREVILLE, VA 20120
MLS# VAFX2269156Listed by: CENTURY 21 NEW MILLENNIUM - Coming Soon
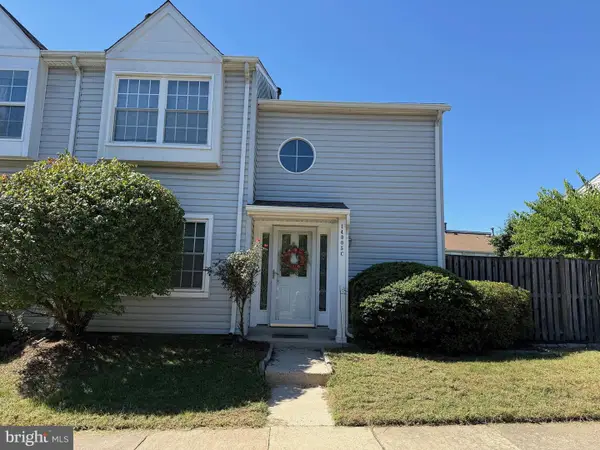 $479,900Coming Soon2 beds 3 baths
$479,900Coming Soon2 beds 3 baths14005-c Grumble Jones Ct, CENTREVILLE, VA 20121
MLS# VAFX2272056Listed by: PEARSON SMITH REALTY, LLC - Open Sat, 1 to 3pmNew
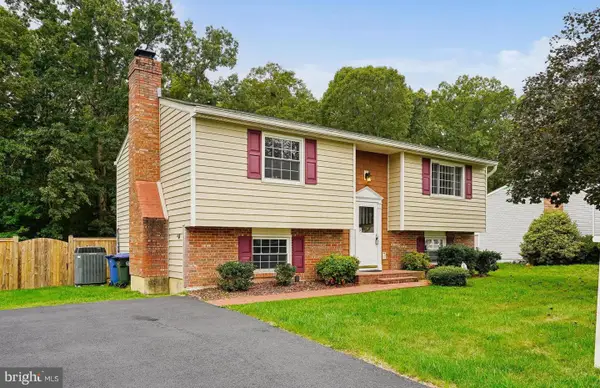 $635,000Active4 beds 2 baths1,748 sq. ft.
$635,000Active4 beds 2 baths1,748 sq. ft.15105 Olddale Rd, CENTREVILLE, VA 20120
MLS# VAFX2269582Listed by: RE/MAX GATEWAY, LLC - Open Sat, 2 to 4pmNew
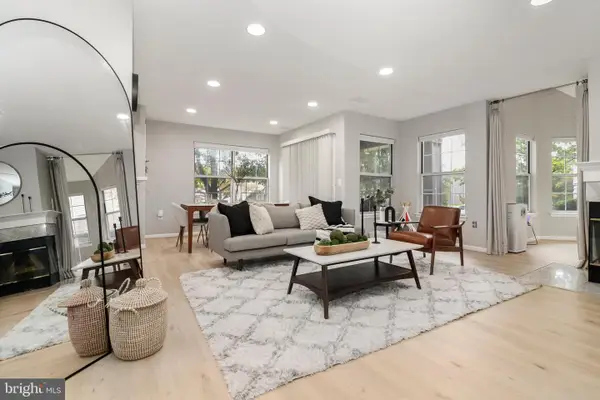 $365,000Active2 beds 2 baths1,239 sq. ft.
$365,000Active2 beds 2 baths1,239 sq. ft.5628 Willoughby Newton Dr #15, CENTREVILLE, VA 20120
MLS# VAFX2270200Listed by: SAMSON PROPERTIES - Open Fri, 6 to 8pmNew
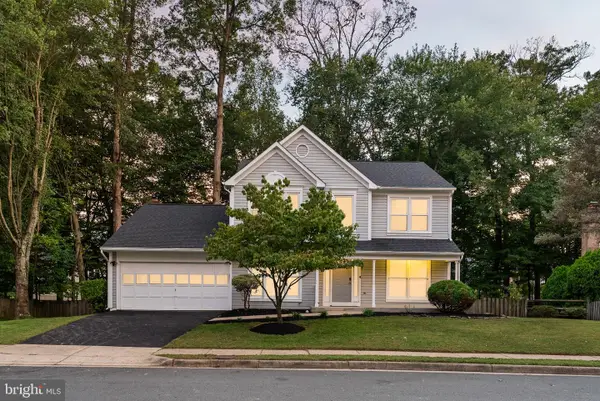 $939,900Active5 beds 4 baths3,224 sq. ft.
$939,900Active5 beds 4 baths3,224 sq. ft.13633 Union Village Cir, CLIFTON, VA 20124
MLS# VAFX2270026Listed by: LPT REALTY, LLC
