15221 Bicentennial Ct, CHANTILLY, VA 20151
Local realty services provided by:Better Homes and Gardens Real Estate GSA Realty
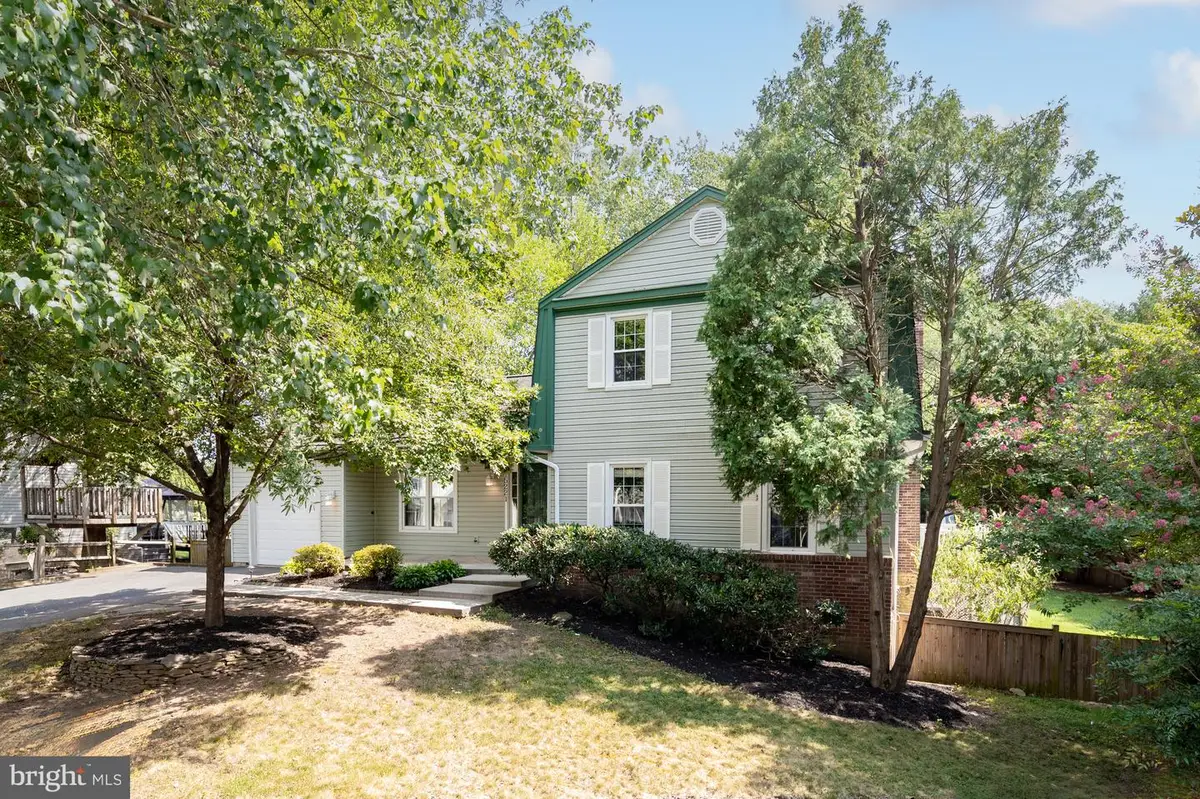
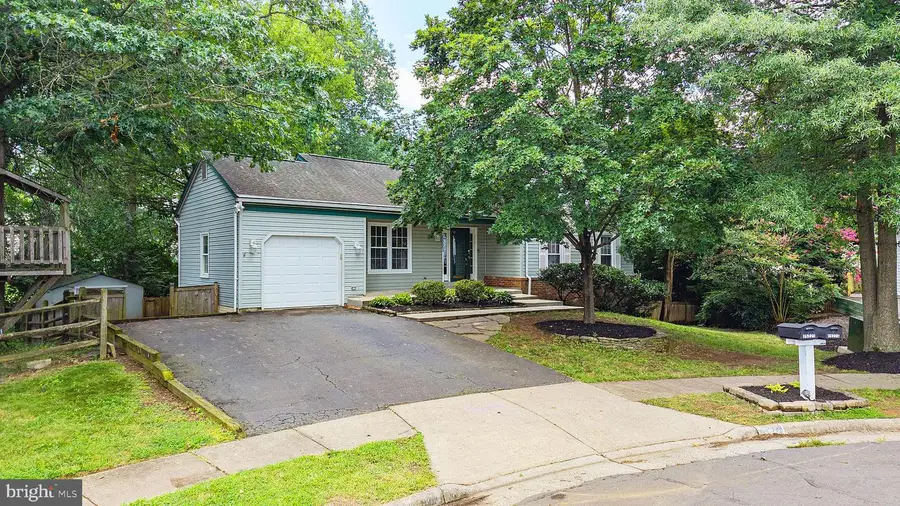
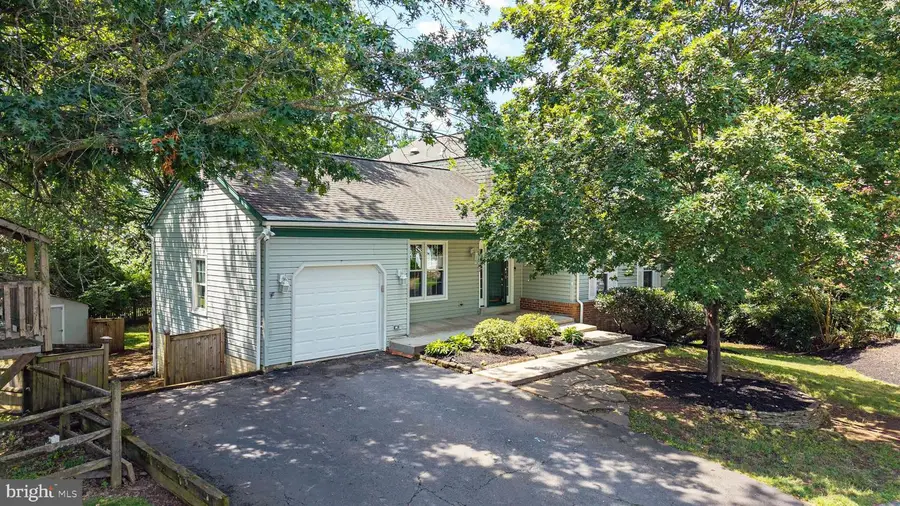
Listed by:kathy a o'neal
Office:re/max executives
MLS#:VAFX2250182
Source:BRIGHTMLS
Price summary
- Price:$750,000
- Price per sq. ft.:$308.01
About this home
MOVE in READY! PARKLIKE BACKYARD! 3 finished levels. 4 bedroom 2.5 bath colonial in sought after Pleasant Valley - FRESHLY PAINTED THROUGHOUT !! ** HVAC - 2023 ** Cul-de-sac location and huge PRIVATE TREED 1/3 ACRE YARD! HARDWOOD FLOORS throughout the first two levels. MAIN LEVEL BEDROOM or (large home office or playroom) Primary bedroom has a walk-in closet as well as a second closet. Large walk in shower in primary bath. Double sink vanity. Spacious laundry room on main level. Perfect for extra storage, desk area or pet area. KITCHEN ISLAND. Bay window in kitchen - New microwave, (2023) Dishwasher (2024) . Family room off the kitchen features a fireplace. Basement has a finished rec room with an egress window and new laminate flooring. BIG TREX DECK spanning the entire back of the house. Playground conveys. Shed. Above garage storage. NO HOA but pool memberships are available to neighborhood pool.
Contact an agent
Home facts
- Year built:1982
- Listing Id #:VAFX2250182
- Added:22 day(s) ago
- Updated:August 14, 2025 at 01:41 PM
Rooms and interior
- Bedrooms:4
- Total bathrooms:3
- Full bathrooms:2
- Half bathrooms:1
- Living area:2,435 sq. ft.
Heating and cooling
- Cooling:Ceiling Fan(s), Central A/C
- Heating:Electric, Heat Pump(s)
Structure and exterior
- Year built:1982
- Building area:2,435 sq. ft.
- Lot area:0.32 Acres
Schools
- High school:WESTFIELD
- Middle school:STONE
- Elementary school:VIRGINIA RUN
Utilities
- Water:Public
- Sewer:Public Sewer
Finances and disclosures
- Price:$750,000
- Price per sq. ft.:$308.01
- Tax amount:$7,769 (2025)
New listings near 15221 Bicentennial Ct
- Coming SoonOpen Sat, 1 to 4pm
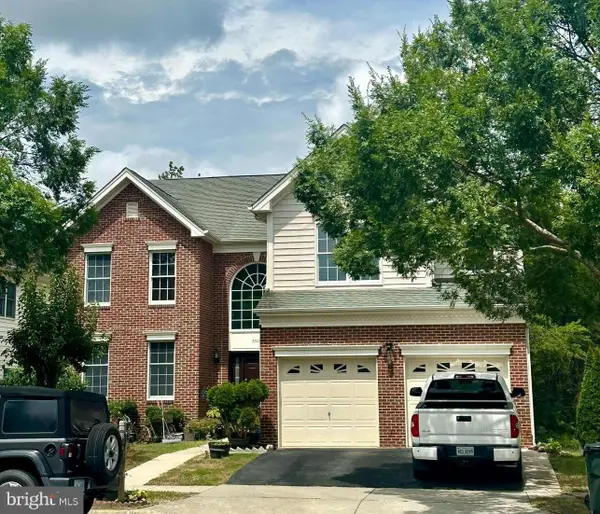 $1,159,000Coming Soon4 beds 4 baths
$1,159,000Coming Soon4 beds 4 baths25822 Donegal Dr, CHANTILLY, VA 20152
MLS# VALO2104620Listed by: EXP REALTY, LLC - New
 $849,000Active5 beds 4 baths3,124 sq. ft.
$849,000Active5 beds 4 baths3,124 sq. ft.42827 Freedom St, CHANTILLY, VA 20152
MLS# VALO2104596Listed by: SAMSON PROPERTIES - New
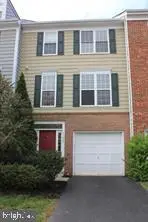 $640,000Active3 beds 4 baths2,254 sq. ft.
$640,000Active3 beds 4 baths2,254 sq. ft.43005 Beachall St, CHANTILLY, VA 20152
MLS# VALO2104438Listed by: BNI REALTY - Coming Soon
 $675,000Coming Soon3 beds 4 baths
$675,000Coming Soon3 beds 4 baths42783 Shaler St, CHANTILLY, VA 20152
MLS# VALO2104392Listed by: CENTURY 21 NEW MILLENNIUM - Coming Soon
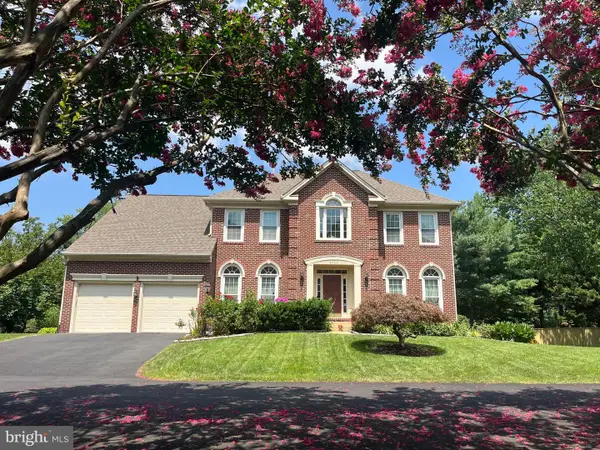 $1,100,000Coming Soon4 beds 3 baths
$1,100,000Coming Soon4 beds 3 baths4706 Walney Knoll Ct, CHANTILLY, VA 20151
MLS# VAFX2261000Listed by: LONG & FOSTER REAL ESTATE, INC.  $1,275,000Pending5 beds 6 baths5,171 sq. ft.
$1,275,000Pending5 beds 6 baths5,171 sq. ft.43613 Casters Pond Ct, CHANTILLY, VA 20152
MLS# VALO2104500Listed by: VIRGINIA SELECT HOMES, LLC.- New
 $515,000Active3 beds 3 baths1,827 sq. ft.
$515,000Active3 beds 3 baths1,827 sq. ft.25215 Briargate Ter, CHANTILLY, VA 20152
MLS# VALO2104466Listed by: SAMSON PROPERTIES - Open Sun, 1 to 3pmNew
 $485,000Active2 beds 3 baths1,304 sq. ft.
$485,000Active2 beds 3 baths1,304 sq. ft.4180 Pleasant Meadow Ct #104a, CHANTILLY, VA 20151
MLS# VAFX2259116Listed by: REDFIN CORPORATION - New
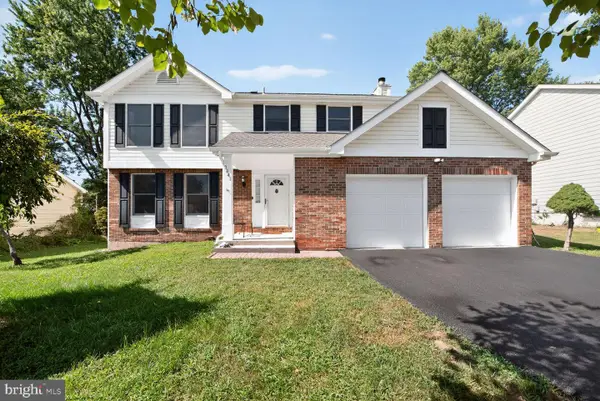 $829,000Active4 beds 4 baths2,546 sq. ft.
$829,000Active4 beds 4 baths2,546 sq. ft.3841 Beech Down Dr, CHANTILLY, VA 20151
MLS# VAFX2258868Listed by: SAK REALTY GROUP, INC. - Coming Soon
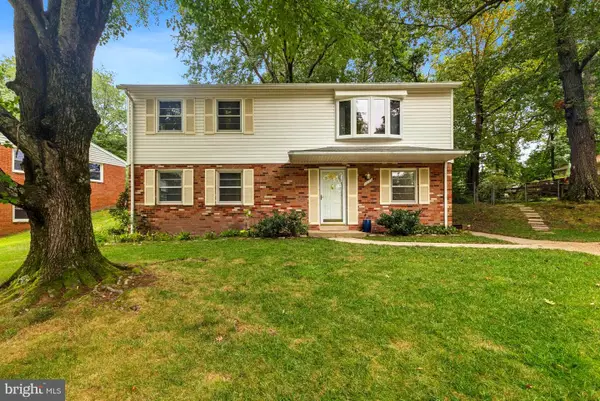 $575,000Coming Soon4 beds 2 baths
$575,000Coming Soon4 beds 2 baths13719 Mcgill Dr, CHANTILLY, VA 20151
MLS# VAFX2258856Listed by: RE/MAX GATEWAY

