25380 Whippoorwill Ter, CHANTILLY, VA 20152
Local realty services provided by:Better Homes and Gardens Real Estate Maturo
25380 Whippoorwill Ter,CHANTILLY, VA 20152
$739,999
- 3 Beds
- 3 Baths
- 2,832 sq. ft.
- Townhouse
- Active
Upcoming open houses
- Thu, Sep 2504:00 pm - 06:00 pm
Listed by:lauryn e eadie
Office:real broker, llc.
MLS#:VALO2107580
Source:BRIGHTMLS
Price summary
- Price:$739,999
- Price per sq. ft.:$261.3
- Monthly HOA dues:$109
About this home
Discover the charm and spaciousness of 25380 Whipporwhill Terrace, nestled in the desirable South Riding community. This beautifully updated home offers a harmonious blend of modern upgrades and comfortable living spaces that are perfect for both relaxation and entertaining.
As you enter, you'll be greeted by the elegance of brand-new hardwood floors on the main level, complementing the home's warm and inviting atmosphere. The standout feature of this home is the three-level sunroom bump out, which creates an expansive open floor plan filled with natural light, ideal for gatherings and casual living.
The upper level continues to impress with new carpet in every room, enhancing coziness and comfort. Fresh paint throughout ensures a crisp and clean look, while a newer roof brings peace of mind and safeguards your investment for years to come.
The lower level of this remarkable home is both stylish and versatile, featuring attractive LVP flooring, a full bathroom, and a flexible fourth bedroom, perfect for accommodating guests or setting up a home office.
This residence is a rare find, offering a blend of lifestyle and practicality in a sought-after location. Don’t miss the opportunity to make 25380 Whipporwhill Terrace your new address.
Contact an agent
Home facts
- Year built:2006
- Listing ID #:VALO2107580
- Added:1 day(s) ago
- Updated:September 25, 2025 at 10:05 AM
Rooms and interior
- Bedrooms:3
- Total bathrooms:3
- Full bathrooms:2
- Half bathrooms:1
- Living area:2,832 sq. ft.
Heating and cooling
- Cooling:Central A/C
- Heating:Forced Air, Natural Gas
Structure and exterior
- Roof:Asphalt
- Year built:2006
- Building area:2,832 sq. ft.
- Lot area:0.05 Acres
Schools
- High school:JOHN CHAMPE
- Elementary school:LIBERTY
Utilities
- Water:Public
- Sewer:Public Sewer
Finances and disclosures
- Price:$739,999
- Price per sq. ft.:$261.3
- Tax amount:$5,662 (2025)
New listings near 25380 Whippoorwill Ter
- New
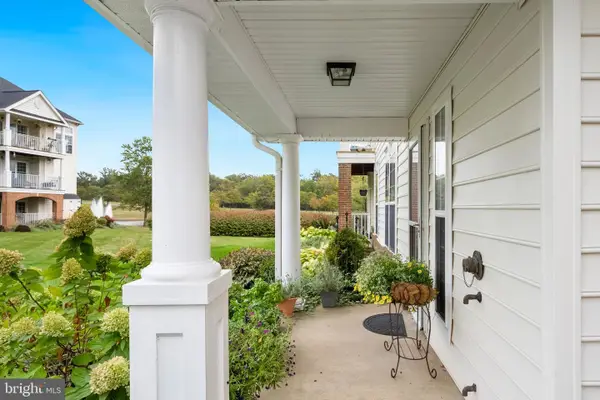 $405,000Active-- beds -- baths1,058 sq. ft.
$405,000Active-- beds -- baths1,058 sq. ft.43134 Watercrest Sq #200, CHANTILLY, VA 20152
MLS# VALO2107508Listed by: SAMSON PROPERTIES - New
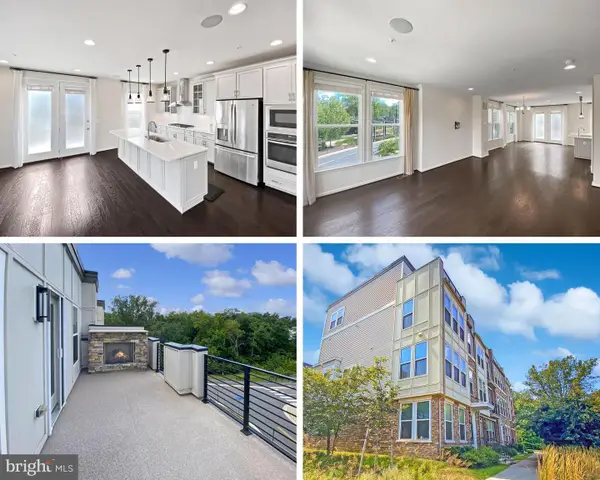 $819,900Active3 beds 5 baths2,252 sq. ft.
$819,900Active3 beds 5 baths2,252 sq. ft.4967 Lakeside Xing, CHANTILLY, VA 20151
MLS# VAFX2269444Listed by: RE/MAX GATEWAY, LLC - Coming SoonOpen Sat, 12 to 4pm
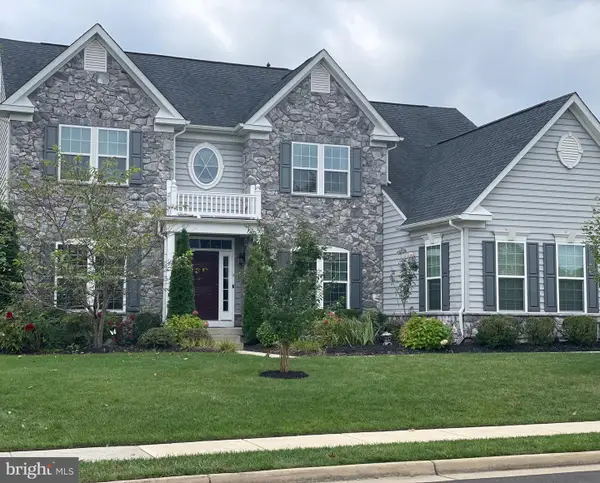 $1,499,999Coming Soon4 beds 5 baths
$1,499,999Coming Soon4 beds 5 baths42549 Fawn Meadow Pl, CHANTILLY, VA 20152
MLS# VALO2107678Listed by: RE SMART, LLC - New
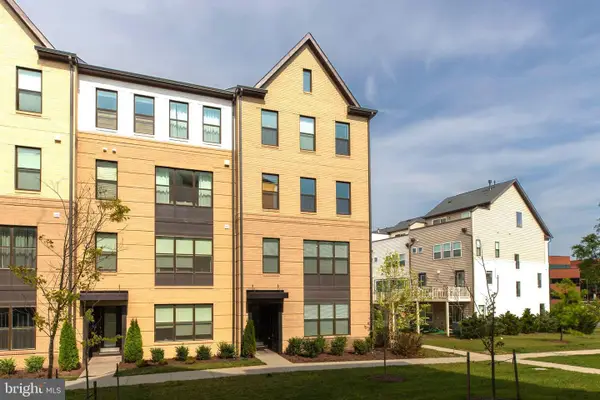 $689,500Active3 beds 3 baths1,620 sq. ft.
$689,500Active3 beds 3 baths1,620 sq. ft.4915 Longmire Way #124, CHANTILLY, VA 20151
MLS# VAFX2269104Listed by: MEGA REALTY & INVESTMENT INC - Coming Soon
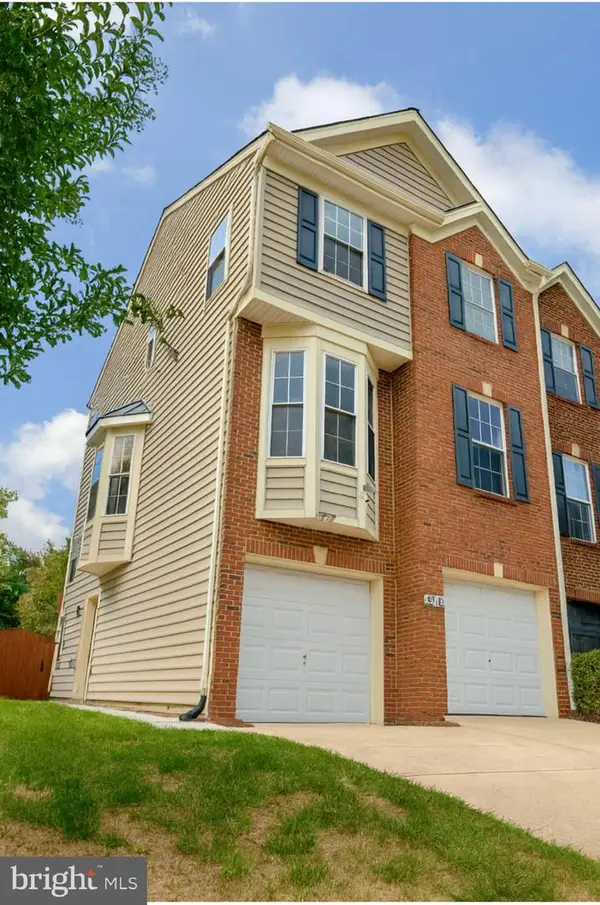 $669,000Coming Soon3 beds 3 baths
$669,000Coming Soon3 beds 3 baths4619 Deerwatch Dr, CHANTILLY, VA 20151
MLS# VAFX2269230Listed by: KELLER WILLIAMS REALTY - New
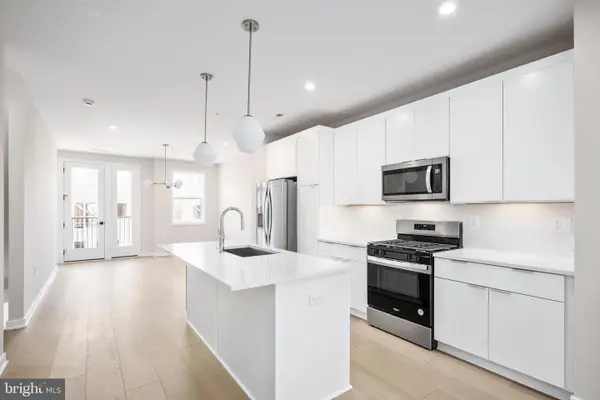 $526,000Active2 beds 3 baths1,767 sq. ft.
$526,000Active2 beds 3 baths1,767 sq. ft.14351 Glen Manor Dr, CHANTILLY, VA 20151
MLS# VAFX2269164Listed by: TOLL BROTHERS REAL ESTATE INC. - Coming SoonOpen Sat, 2 to 4pm
 $730,000Coming Soon3 beds 3 baths
$730,000Coming Soon3 beds 3 baths14426 Beckett Glen Cir #906, CHANTILLY, VA 20151
MLS# VAFX2268294Listed by: CENTURY 21 REDWOOD REALTY - Open Thu, 4 to 6pmNew
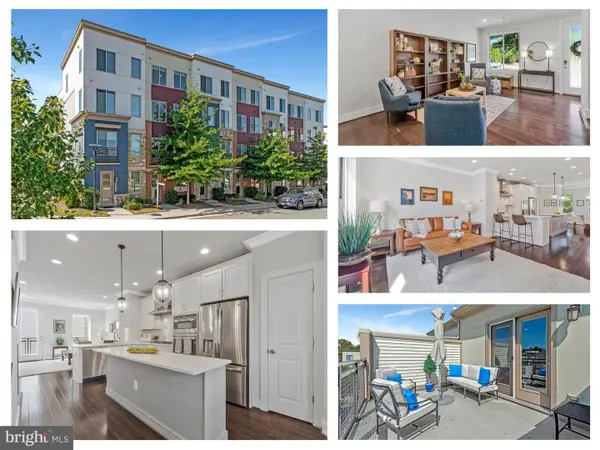 $699,000Active3 beds 4 baths1,760 sq. ft.
$699,000Active3 beds 4 baths1,760 sq. ft.4810 Garden View Ln, CHANTILLY, VA 20151
MLS# VAFX2265872Listed by: EXP REALTY, LLC - Open Sat, 11am to 1pmNew
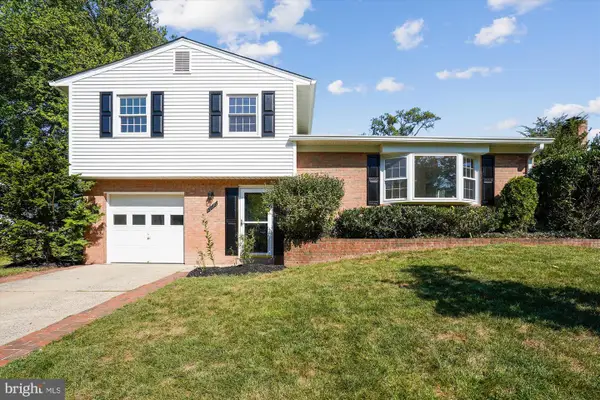 $679,990Active4 beds 2 baths1,462 sq. ft.
$679,990Active4 beds 2 baths1,462 sq. ft.13515 Tabscott Dr, CHANTILLY, VA 20151
MLS# VAFX2268160Listed by: CENTURY 21 NEW MILLENNIUM
