43134 Watercrest Sq #200, CHANTILLY, VA 20152
Local realty services provided by:Better Homes and Gardens Real Estate Maturo
43134 Watercrest Sq #200,CHANTILLY, VA 20152
$405,000
- - Beds
- - Baths
- 1,058 sq. ft.
- Condominium
- Active
Listed by:sarah f moorman
Office:samson properties
MLS#:VALO2107508
Source:BRIGHTMLS
Price summary
- Price:$405,000
- Price per sq. ft.:$382.8
- Monthly HOA dues:$68
About this home
Nestled in the serene community of Lakeside at South Riding, this charming garden-style condo offers a perfect blend of comfort and convenience. With 1,058 square feet of thoughtfully designed living space, the open floor plan invites you to enjoy a warm and inviting atmosphere. The upgraded kitchen features beautiful countertops and ample table space, making it an ideal spot for casual meals or entertaining friends. Natural light pours into the living area, where a cozy fireplace adds a touch of warmth on cooler evenings as you look out upon the lake view. The wood floors throughout enhance the home's transitional style, creating a seamless flow from room to room. Step outside to discover the community's delightful amenities, including scenic jogging paths, sparkling outdoor pools, and a picturesque picnic area by the lake. Just blocks away, the tranquil waters of the lake offer a perfect backdrop for leisurely strolls or quiet moments of reflection. With an attached garage providing easy access and additional storage, this home is as practical as it is inviting. The association fee covers essential services such as lawn maintenance, high-speed internet, and snow removal, allowing you to enjoy a low-maintenance lifestyle. Experience the best of lakeside living in a community that balances nature with modern conveniences. This property is not just a home; it's a lifestyle waiting for you to embrace.
Contact an agent
Home facts
- Year built:1998
- Listing ID #:VALO2107508
- Added:1 day(s) ago
- Updated:September 25, 2025 at 10:05 AM
Rooms and interior
- Living area:1,058 sq. ft.
Heating and cooling
- Cooling:Central A/C
- Heating:Forced Air, Natural Gas
Structure and exterior
- Year built:1998
- Building area:1,058 sq. ft.
Schools
- High school:FREEDOM
- Middle school:J. MICHAEL LUNSFORD
- Elementary school:HUTCHISON FARM
Utilities
- Water:Public
- Sewer:Public Sewer
Finances and disclosures
- Price:$405,000
- Price per sq. ft.:$382.8
- Tax amount:$3,038 (2025)
New listings near 43134 Watercrest Sq #200
- New
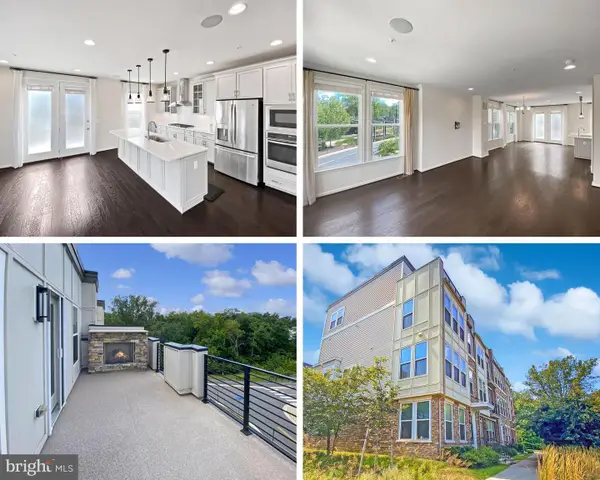 $819,900Active3 beds 5 baths2,252 sq. ft.
$819,900Active3 beds 5 baths2,252 sq. ft.4967 Lakeside Xing, CHANTILLY, VA 20151
MLS# VAFX2269444Listed by: RE/MAX GATEWAY, LLC - Coming SoonOpen Sat, 12 to 4pm
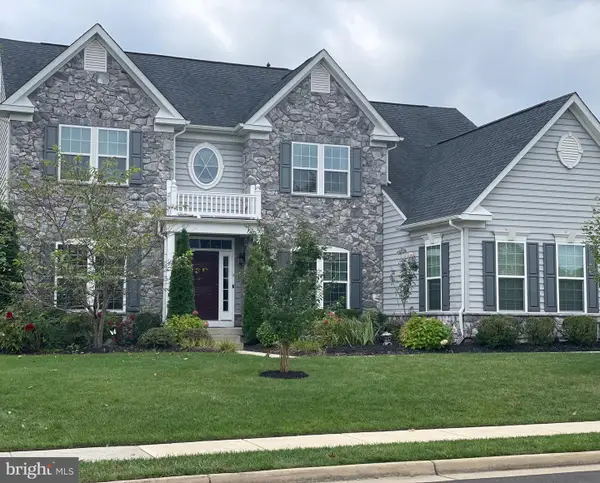 $1,499,999Coming Soon4 beds 5 baths
$1,499,999Coming Soon4 beds 5 baths42549 Fawn Meadow Pl, CHANTILLY, VA 20152
MLS# VALO2107678Listed by: RE SMART, LLC - New
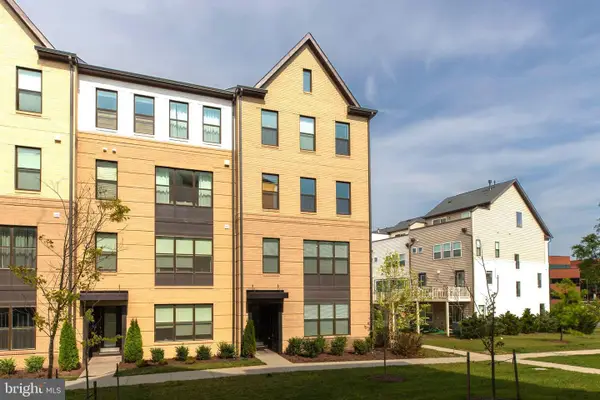 $689,500Active3 beds 3 baths1,620 sq. ft.
$689,500Active3 beds 3 baths1,620 sq. ft.4915 Longmire Way #124, CHANTILLY, VA 20151
MLS# VAFX2269104Listed by: MEGA REALTY & INVESTMENT INC - Open Thu, 4 to 6pmNew
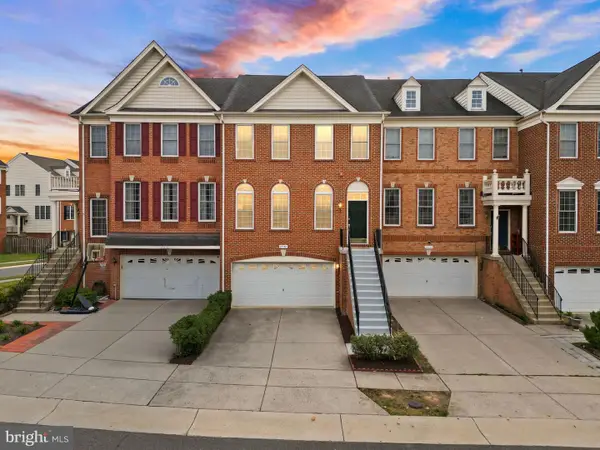 $739,999Active3 beds 3 baths2,832 sq. ft.
$739,999Active3 beds 3 baths2,832 sq. ft.25380 Whippoorwill Ter, CHANTILLY, VA 20152
MLS# VALO2107580Listed by: REAL BROKER, LLC - Coming Soon
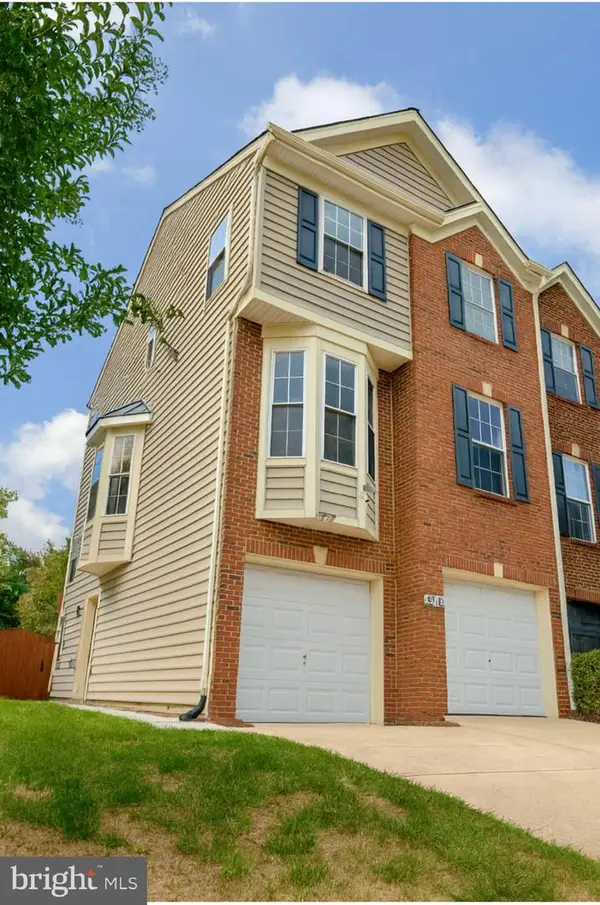 $669,000Coming Soon3 beds 3 baths
$669,000Coming Soon3 beds 3 baths4619 Deerwatch Dr, CHANTILLY, VA 20151
MLS# VAFX2269230Listed by: KELLER WILLIAMS REALTY - New
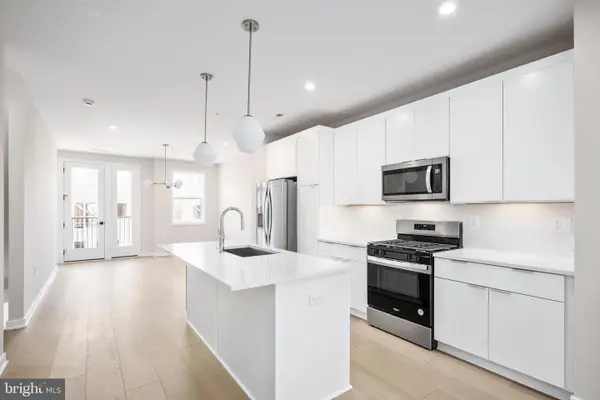 $526,000Active2 beds 3 baths1,767 sq. ft.
$526,000Active2 beds 3 baths1,767 sq. ft.14351 Glen Manor Dr, CHANTILLY, VA 20151
MLS# VAFX2269164Listed by: TOLL BROTHERS REAL ESTATE INC. - Coming SoonOpen Sat, 2 to 4pm
 $730,000Coming Soon3 beds 3 baths
$730,000Coming Soon3 beds 3 baths14426 Beckett Glen Cir #906, CHANTILLY, VA 20151
MLS# VAFX2268294Listed by: CENTURY 21 REDWOOD REALTY - Open Thu, 4 to 6pmNew
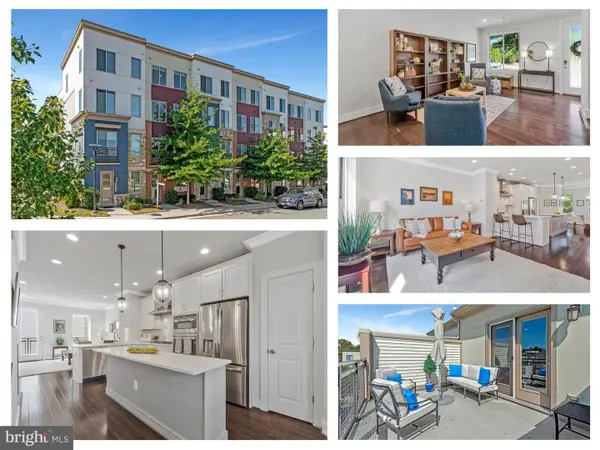 $699,000Active3 beds 4 baths1,760 sq. ft.
$699,000Active3 beds 4 baths1,760 sq. ft.4810 Garden View Ln, CHANTILLY, VA 20151
MLS# VAFX2265872Listed by: EXP REALTY, LLC - Open Sat, 11am to 1pmNew
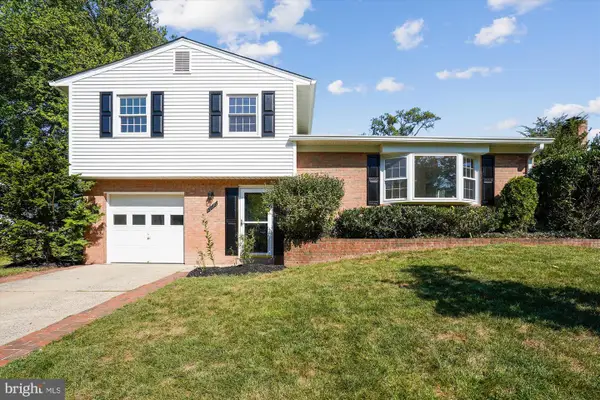 $679,990Active4 beds 2 baths1,462 sq. ft.
$679,990Active4 beds 2 baths1,462 sq. ft.13515 Tabscott Dr, CHANTILLY, VA 20151
MLS# VAFX2268160Listed by: CENTURY 21 NEW MILLENNIUM
