25487 Byrnes Crossing Dr, CHANTILLY, VA 20152
Local realty services provided by:Better Homes and Gardens Real Estate Community Realty



25487 Byrnes Crossing Dr,CHANTILLY, VA 20152
$1,169,000
- 6 Beds
- 6 Baths
- 4,399 sq. ft.
- Single family
- Pending
Listed by:venugopal ravva
Office:maram realty, llc.
MLS#:VALO2101252
Source:BRIGHTMLS
Price summary
- Price:$1,169,000
- Price per sq. ft.:$265.74
- Monthly HOA dues:$189
About this home
Welcome to your dream home in the highly sought-after Prosperity Plains community!
This expansive residence beautifully finished living space designed to impress and inspire. The open floor plan creates a seamless flow from the inviting foyer into the light-filled Grand Family Room, perfect for entertaining family and friends.
The main level features gleaming hardwood floors, upgraded appliances, granite countertops, and a spacious gourmet kitchen with modern finishes. You’ll also find a powder room, as well as a large main-level bedroom and full bathroom—ideal for in-laws, guests, or an au pair.
The fully finished basement includes a separate entrance, two spacious bedrooms, a full bathroom, and abundant storage space—perfect for extended family or rental potential.
Upstairs, modern industrial-style lighting leads you to the bedroom level. The luxurious master suite features double doors, tray ceilings, and two large walk-in closets. Relax in the spa-like master bath, complete with a custom walk-in shower with floor-to-ceiling luxury tile, quartz countertops, and sleek white cabinetry.
Three additional bedrooms on the upper level are generously sized and share a well-appointed full bathroom with dual vanity, upgraded granite countertops, and durable EVP flooring. A spacious Smart laundry room adds convenience. The Princess Suite features vaulted ceilings, a private bath, and its own walk-in closet.
Located in Prosperity Plains, this home offers resort-style amenities including a community pool, tot lots, clubhouse, recreation center, fitness center, and walking trails. The HOA handles all landscaping, including mowing, trimming, mulching, and fertilizing, so you can relax and enjoy your home worry-free.
Don’t miss the opportunity to own this warm, welcoming, and commuter-friendly home—schedule your tour today!
Contact an agent
Home facts
- Year built:2020
- Listing Id #:VALO2101252
- Added:43 day(s) ago
- Updated:August 13, 2025 at 07:30 AM
Rooms and interior
- Bedrooms:6
- Total bathrooms:6
- Full bathrooms:5
- Half bathrooms:1
- Living area:4,399 sq. ft.
Heating and cooling
- Cooling:Ceiling Fan(s), Central A/C
- Heating:90% Forced Air, Natural Gas, Programmable Thermostat
Structure and exterior
- Year built:2020
- Building area:4,399 sq. ft.
- Lot area:0.13 Acres
Schools
- High school:JOHN CHAMPE
- Middle school:MERCER
- Elementary school:LIBERTY
Utilities
- Water:Public
- Sewer:Public Septic, Public Sewer
Finances and disclosures
- Price:$1,169,000
- Price per sq. ft.:$265.74
- Tax amount:$8,327 (2025)
New listings near 25487 Byrnes Crossing Dr
- Coming SoonOpen Sat, 1 to 4pm
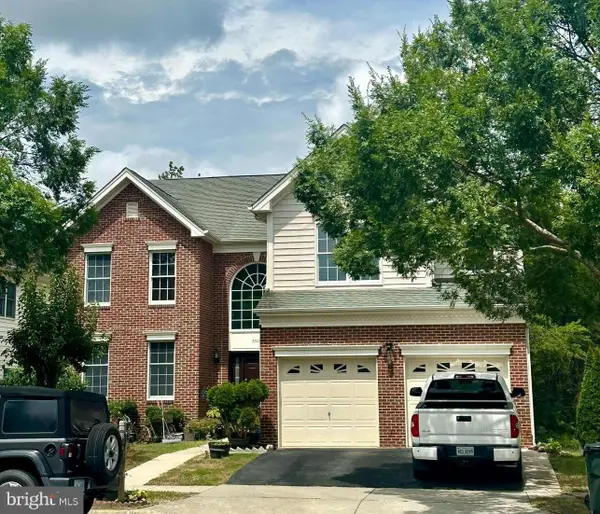 $1,159,000Coming Soon4 beds 4 baths
$1,159,000Coming Soon4 beds 4 baths25822 Donegal Dr, CHANTILLY, VA 20152
MLS# VALO2104620Listed by: EXP REALTY, LLC - New
 $849,000Active5 beds 4 baths3,124 sq. ft.
$849,000Active5 beds 4 baths3,124 sq. ft.42827 Freedom St, CHANTILLY, VA 20152
MLS# VALO2104596Listed by: SAMSON PROPERTIES - New
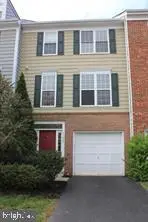 $640,000Active3 beds 4 baths2,254 sq. ft.
$640,000Active3 beds 4 baths2,254 sq. ft.43005 Beachall St, CHANTILLY, VA 20152
MLS# VALO2104438Listed by: BNI REALTY - Coming Soon
 $675,000Coming Soon3 beds 4 baths
$675,000Coming Soon3 beds 4 baths42783 Shaler St, CHANTILLY, VA 20152
MLS# VALO2104392Listed by: CENTURY 21 NEW MILLENNIUM - Coming Soon
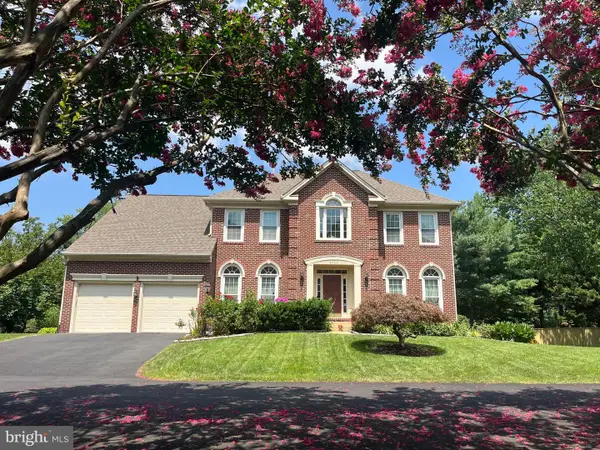 $1,100,000Coming Soon4 beds 3 baths
$1,100,000Coming Soon4 beds 3 baths4706 Walney Knoll Ct, CHANTILLY, VA 20151
MLS# VAFX2261000Listed by: LONG & FOSTER REAL ESTATE, INC.  $1,275,000Pending5 beds 6 baths5,171 sq. ft.
$1,275,000Pending5 beds 6 baths5,171 sq. ft.43613 Casters Pond Ct, CHANTILLY, VA 20152
MLS# VALO2104500Listed by: VIRGINIA SELECT HOMES, LLC.- New
 $515,000Active3 beds 3 baths1,827 sq. ft.
$515,000Active3 beds 3 baths1,827 sq. ft.25215 Briargate Ter, CHANTILLY, VA 20152
MLS# VALO2104466Listed by: SAMSON PROPERTIES - Open Sun, 1 to 3pmNew
 $485,000Active2 beds 3 baths1,304 sq. ft.
$485,000Active2 beds 3 baths1,304 sq. ft.4180 Pleasant Meadow Ct #104a, CHANTILLY, VA 20151
MLS# VAFX2259116Listed by: REDFIN CORPORATION - New
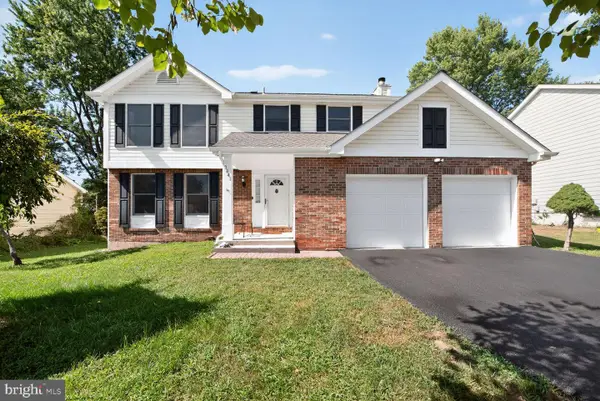 $829,000Active4 beds 4 baths2,546 sq. ft.
$829,000Active4 beds 4 baths2,546 sq. ft.3841 Beech Down Dr, CHANTILLY, VA 20151
MLS# VAFX2258868Listed by: SAK REALTY GROUP, INC. - Coming Soon
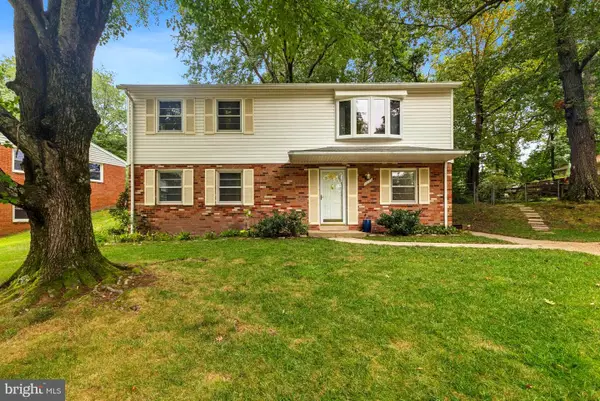 $575,000Coming Soon4 beds 2 baths
$575,000Coming Soon4 beds 2 baths13719 Mcgill Dr, CHANTILLY, VA 20151
MLS# VAFX2258856Listed by: RE/MAX GATEWAY

