25530 Chilmark Dr, CHANTILLY, VA 20152
Local realty services provided by:Better Homes and Gardens Real Estate Murphy & Co.
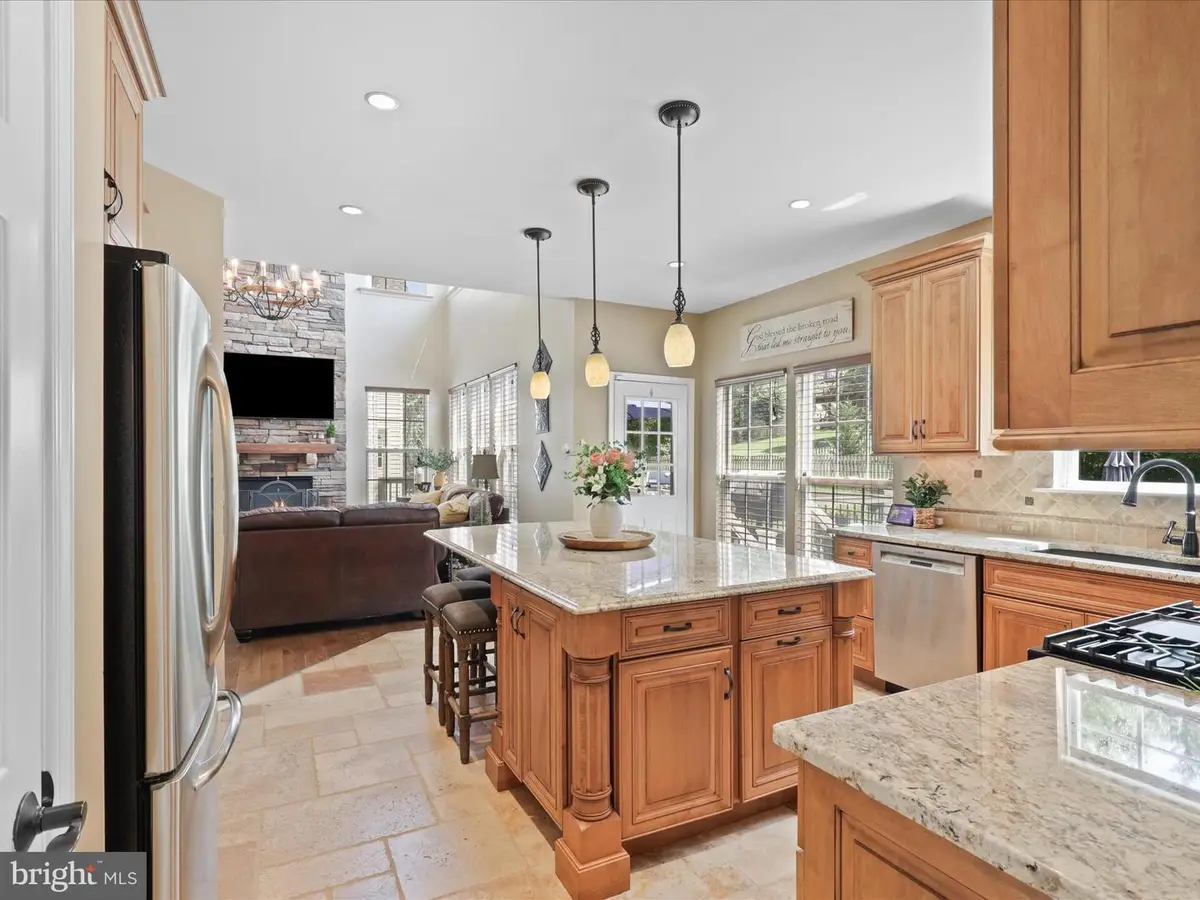
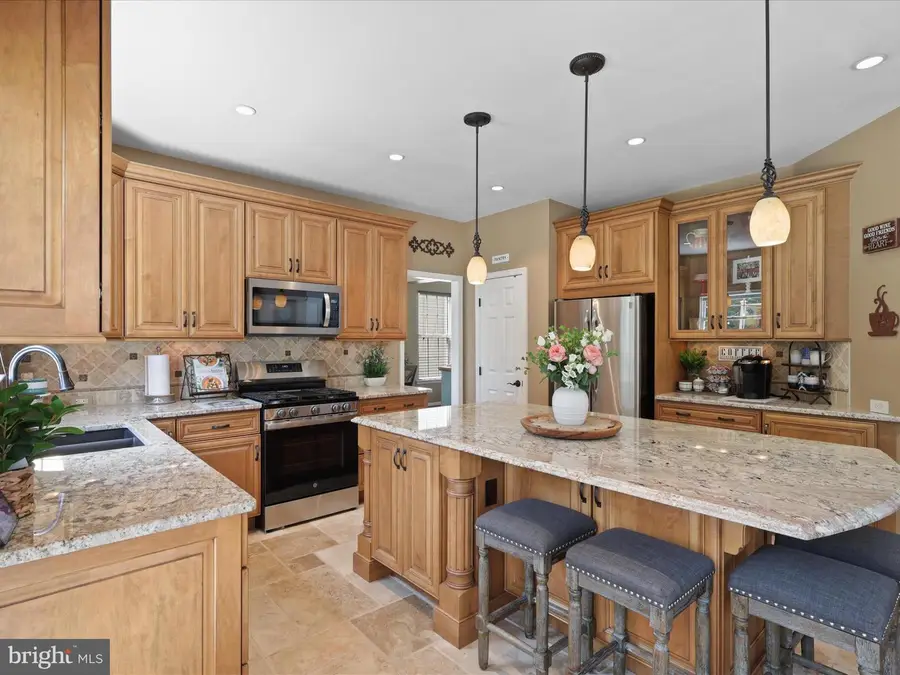
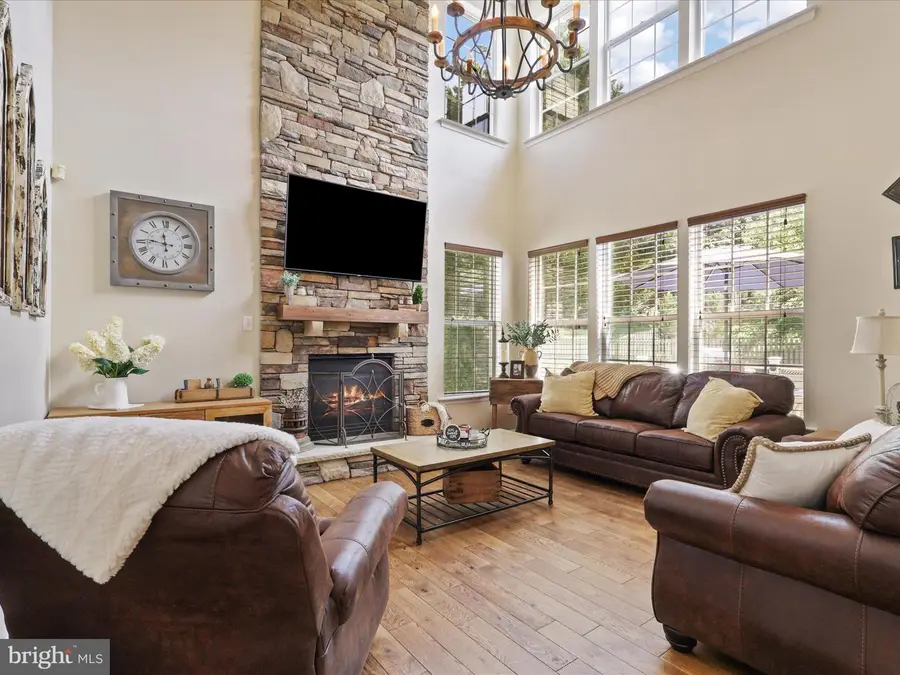
Listed by:michael p mezan
Office:samson properties
MLS#:VALO2100988
Source:BRIGHTMLS
Price summary
- Price:$975,000
- Price per sq. ft.:$269.19
- Monthly HOA dues:$99
About this home
***PRICE REDUCTION***This beautiful home is all about quality upgrades and character that make this a move-in-ready choice for your new home. Features an expansive primary bedroom and three additional bedrooms on the upper level plus a bonus room in the basement that provides multiple use opportunities. ALL bathrooms are remodeled. The main level features a quality, timeless hardwood floor which was installed in 2023. The remodeled kitchen features top-quality cabinetry, travertine tile floor, stunning granite counters and a huge island that serves as ample seating and a perfect gathering spot. The new (June 2025) GE gas range includes an air-fry feature. Directly off the kitchen is the family room with a grand two-story stone fireplace and striking chandelier. The outdoor space is perfect for entertaining. The Trex decking and railing means you can enjoy this space without any heavy maintenance. The deck leads to the flagstone patio area which features low-voltage lighting, making for a beautiful evening gathering spot. The large, finished basement offers a variety of options and includes a re-modeled bathroom. On a quiet, low-traffic street, located a few minutes’ walk from South Riding Town Center (Sweet Frog, Triveni, South Riding Inn, Starbucks etc.) and golf course.
Contact an agent
Home facts
- Year built:1997
- Listing Id #:VALO2100988
- Added:47 day(s) ago
- Updated:August 15, 2025 at 07:30 AM
Rooms and interior
- Bedrooms:4
- Total bathrooms:4
- Full bathrooms:3
- Half bathrooms:1
- Living area:3,622 sq. ft.
Heating and cooling
- Cooling:Ceiling Fan(s), Central A/C
- Heating:Forced Air, Natural Gas
Structure and exterior
- Roof:Architectural Shingle
- Year built:1997
- Building area:3,622 sq. ft.
- Lot area:0.17 Acres
Schools
- High school:FREEDOM
- Middle school:J. MICHAEL LUNSFORD
- Elementary school:HUTCHISON FARM
Utilities
- Water:Public
- Sewer:Public Sewer
Finances and disclosures
- Price:$975,000
- Price per sq. ft.:$269.19
- Tax amount:$7,602 (2025)
New listings near 25530 Chilmark Dr
- Coming SoonOpen Sat, 1 to 4pm
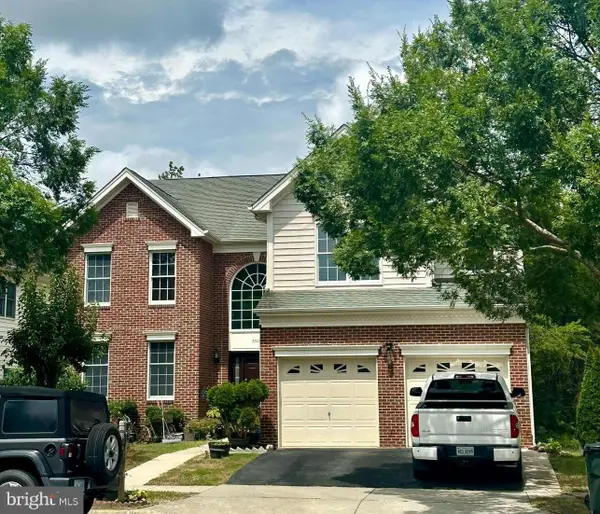 $1,159,000Coming Soon4 beds 4 baths
$1,159,000Coming Soon4 beds 4 baths25822 Donegal Dr, CHANTILLY, VA 20152
MLS# VALO2104620Listed by: EXP REALTY, LLC - New
 $849,000Active5 beds 4 baths3,124 sq. ft.
$849,000Active5 beds 4 baths3,124 sq. ft.42827 Freedom St, CHANTILLY, VA 20152
MLS# VALO2104596Listed by: SAMSON PROPERTIES - New
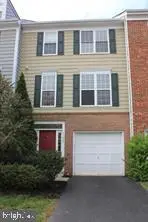 $640,000Active3 beds 4 baths2,254 sq. ft.
$640,000Active3 beds 4 baths2,254 sq. ft.43005 Beachall St, CHANTILLY, VA 20152
MLS# VALO2104438Listed by: BNI REALTY - New
 $675,000Active3 beds 4 baths2,148 sq. ft.
$675,000Active3 beds 4 baths2,148 sq. ft.42783 Shaler St, CHANTILLY, VA 20152
MLS# VALO2104392Listed by: CENTURY 21 NEW MILLENNIUM - Coming Soon
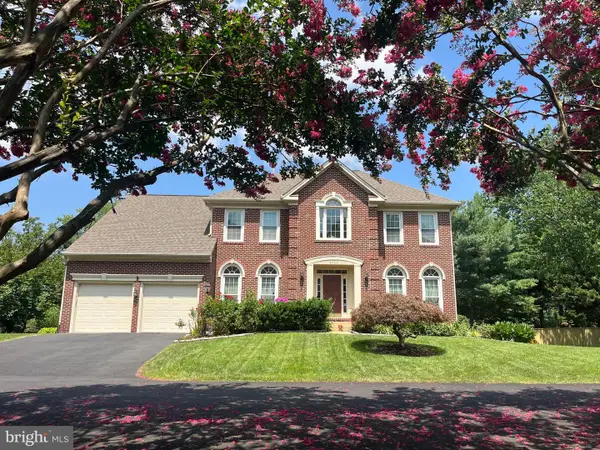 $1,100,000Coming Soon4 beds 3 baths
$1,100,000Coming Soon4 beds 3 baths4706 Walney Knoll Ct, CHANTILLY, VA 20151
MLS# VAFX2261000Listed by: LONG & FOSTER REAL ESTATE, INC.  $1,275,000Pending5 beds 6 baths5,171 sq. ft.
$1,275,000Pending5 beds 6 baths5,171 sq. ft.43613 Casters Pond Ct, CHANTILLY, VA 20152
MLS# VALO2104500Listed by: VIRGINIA SELECT HOMES, LLC.- New
 $515,000Active3 beds 3 baths1,827 sq. ft.
$515,000Active3 beds 3 baths1,827 sq. ft.25215 Briargate Ter, CHANTILLY, VA 20152
MLS# VALO2104466Listed by: SAMSON PROPERTIES - Open Sun, 1 to 3pmNew
 $485,000Active2 beds 3 baths1,304 sq. ft.
$485,000Active2 beds 3 baths1,304 sq. ft.4180 Pleasant Meadow Ct #104a, CHANTILLY, VA 20151
MLS# VAFX2259116Listed by: REDFIN CORPORATION - New
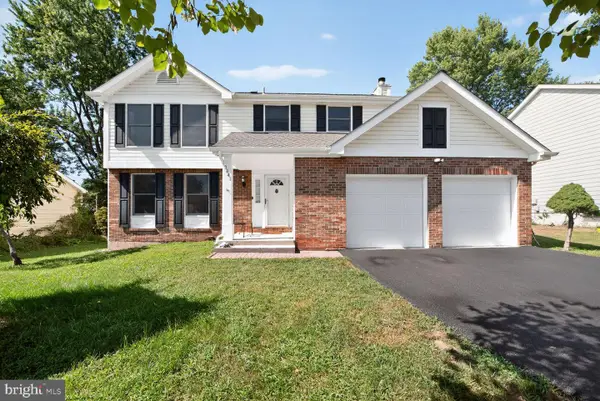 $829,000Active4 beds 4 baths2,546 sq. ft.
$829,000Active4 beds 4 baths2,546 sq. ft.3841 Beech Down Dr, CHANTILLY, VA 20151
MLS# VAFX2258868Listed by: SAK REALTY GROUP, INC. - Coming Soon
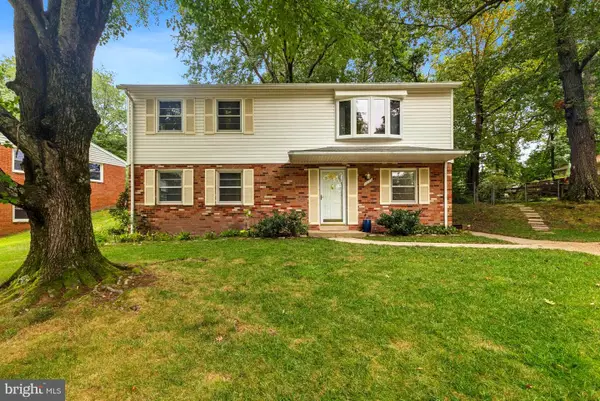 $575,000Coming Soon4 beds 2 baths
$575,000Coming Soon4 beds 2 baths13719 Mcgill Dr, CHANTILLY, VA 20151
MLS# VAFX2258856Listed by: RE/MAX GATEWAY

