3512 Armfield Farm Dr, CHANTILLY, VA 20151
Local realty services provided by:Better Homes and Gardens Real Estate Murphy & Co.
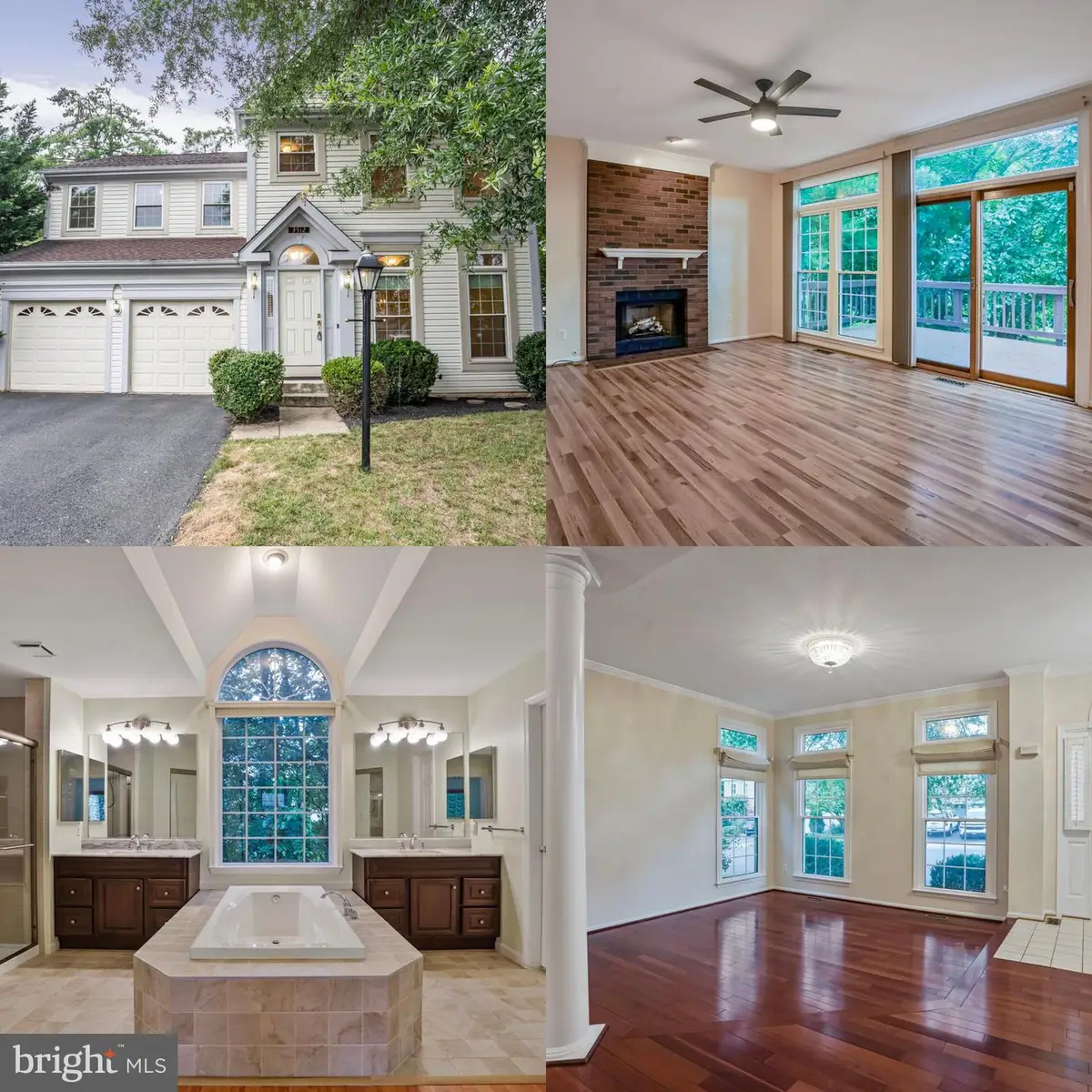
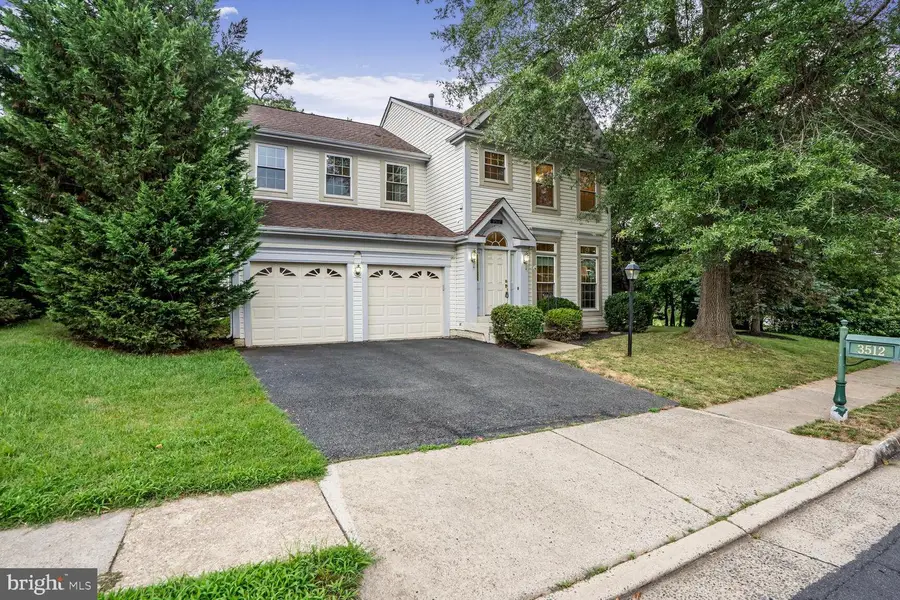
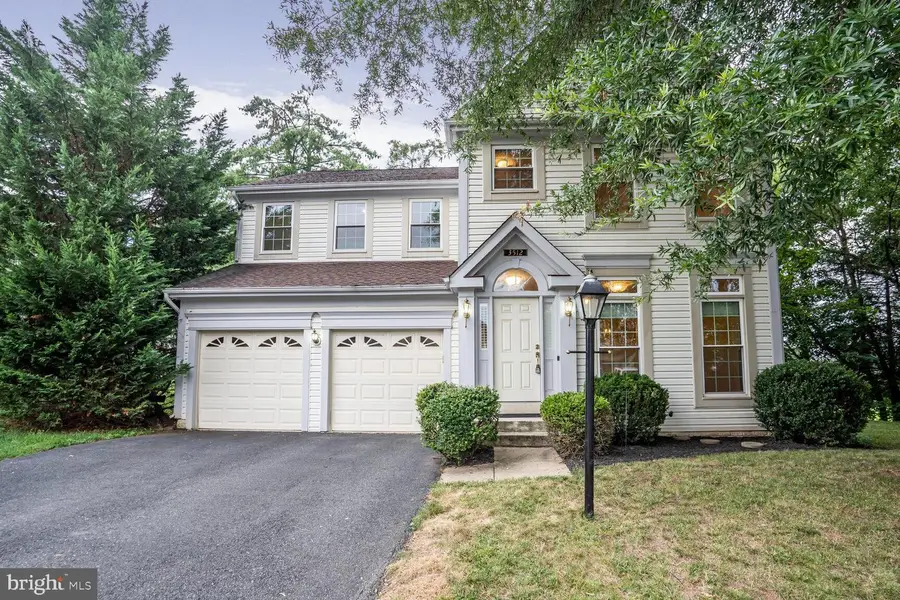
Listed by:amit vashist
Office:re/max real estate connections
MLS#:VAFX2257122
Source:BRIGHTMLS
Price summary
- Price:$915,000
- Price per sq. ft.:$261.95
- Monthly HOA dues:$79.33
About this home
Be sure to check out the 3D Walk-Through in the virtual tour section! Welcome to this beautifully updated 5-bedroom, 3.5-bath detached home in the highly desirable Armfield Farms community! Offering approximately 3,493 square feet of stylish and functional living space on a generous .215-acre lot, this home seamlessly blends classic charm with thoughtful modern updates. This lot is especially desirable as it is one of the first homes in the neighborhood and features a home on only one side, providing an extra private side yard—perfect for outdoor activities, gardening, or simply enjoying added privacy. The main level features gleaming Brazilian cherry hardwood floors in the formal living room and dining room, which is highlighted by bay windows that flood the space with extra natural light, creating an elegant and inviting atmosphere. The spacious family room is a standout, featuring a gas fireplace, floor-to-ceiling windows, and direct access to the Trex deck, which overlooks a private backyard backing to trees. A convenient half bath on this level adds to the home’s functionality and comfort. The updated kitchen is both beautiful and functional, showcasing granite countertops, a peninsula breakfast bar, a stainless steel stove, microwave, and refrigerator, and a pantry—ideal for both everyday living and hosting gatherings. Upstairs, the luxurious primary suite is filled with plenty of natural light and offers a serene retreat with two walk-in closets in the spa-inspired en-suite bath featuring separate vanities, a soaking tub, and a walk-in shower with sliding glass doors and a built-in shower seat. In addition to the primary bedroom, the upper level offers three generously sized secondary bedrooms 2 of which have their own walk-in closets & one of which features rich Brazilian cherry hardwood flooring. The updated hall bath is thoughtfully designed with dual granite-topped vanities and a frameless sliding glass door on the tub/shower combo. The finished lower level expands the home’s livable space with a large recreation room, bedroom, an updated full bath, and two separate storage rooms—perfect for guests, hobbies, or extra space to spread out. Major updates include a new roof (Sept 2020), Trex deck (July 2023), energy-efficient windows (July 2014), new A/C unit (July 2016), new garage door & Liftmaster motor (Sept 2021) —providing long-term comfort, value, and peace of mind. Residents of Armfield Farms enjoy access to exceptional community amenities including a swimming pool, tennis courts, basketball courts, playgrounds, and walking trails, all designed to enrich your lifestyle and foster a welcoming neighborhood atmosphere. This home is zoned for Chantilly High School, Franklin Middle School, and Lees Corner Elementary School, offering convenient access to local education options. Ideally located near shopping, dining, parks, and major commuter routes, this move-in ready home in Armfield Farms offers the perfect combination of space, style, comfort, and convenience.
Contact an agent
Home facts
- Year built:1993
- Listing Id #:VAFX2257122
- Added:28 day(s) ago
- Updated:August 16, 2025 at 01:42 PM
Rooms and interior
- Bedrooms:5
- Total bathrooms:4
- Full bathrooms:3
- Half bathrooms:1
- Living area:3,493 sq. ft.
Heating and cooling
- Cooling:Central A/C
- Heating:Forced Air, Natural Gas
Structure and exterior
- Year built:1993
- Building area:3,493 sq. ft.
- Lot area:0.21 Acres
Schools
- High school:CHANTILLY
- Middle school:FRANKLIN
- Elementary school:LEES CORNER
Utilities
- Water:Public
- Sewer:Public Sewer
Finances and disclosures
- Price:$915,000
- Price per sq. ft.:$261.95
- Tax amount:$9,999 (2025)
New listings near 3512 Armfield Farm Dr
- Coming Soon
 $1,100,000Coming Soon6 beds 6 baths
$1,100,000Coming Soon6 beds 6 baths42506 Oxford Forest Cir, CHANTILLY, VA 20152
MLS# VALO2104712Listed by: REAL BROKER, LLC - New
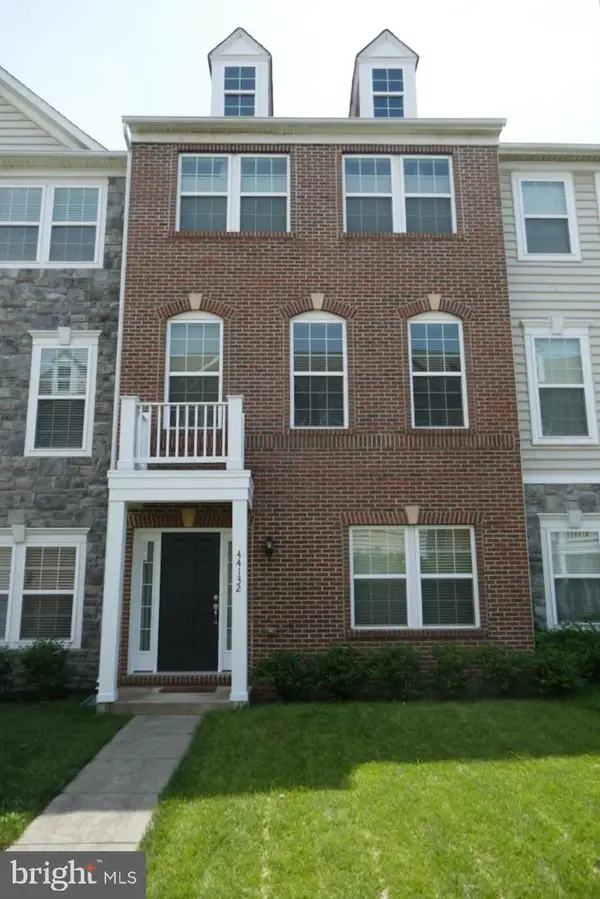 $715,000Active4 beds 4 baths2,360 sq. ft.
$715,000Active4 beds 4 baths2,360 sq. ft.44132 Puma Sq, CHANTILLY, VA 20152
MLS# VALO2104436Listed by: PEARSON SMITH REALTY, LLC - Open Sat, 1 to 4pmNew
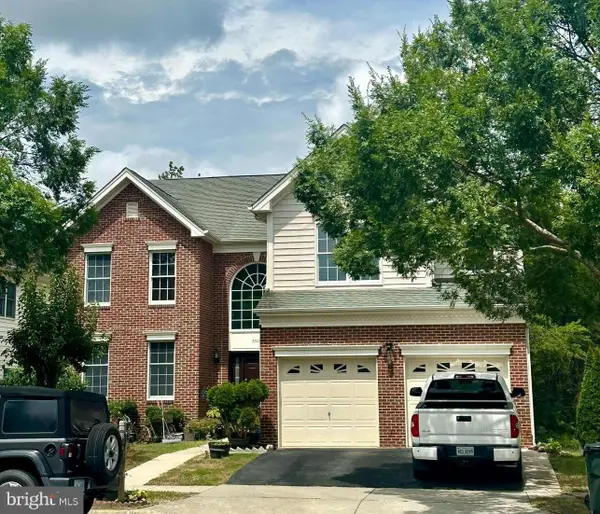 $1,159,000Active4 beds 4 baths5,121 sq. ft.
$1,159,000Active4 beds 4 baths5,121 sq. ft.25822 Donegal Dr, CHANTILLY, VA 20152
MLS# VALO2104620Listed by: EXP REALTY, LLC - New
 $849,000Active5 beds 4 baths3,124 sq. ft.
$849,000Active5 beds 4 baths3,124 sq. ft.42827 Freedom St, CHANTILLY, VA 20152
MLS# VALO2104596Listed by: SAMSON PROPERTIES - New
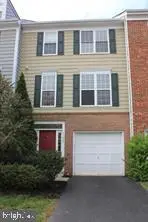 $640,000Active3 beds 4 baths2,254 sq. ft.
$640,000Active3 beds 4 baths2,254 sq. ft.43005 Beachall St, CHANTILLY, VA 20152
MLS# VALO2104438Listed by: BNI REALTY - New
 $675,000Active3 beds 4 baths2,148 sq. ft.
$675,000Active3 beds 4 baths2,148 sq. ft.42783 Shaler St, CHANTILLY, VA 20152
MLS# VALO2104392Listed by: CENTURY 21 NEW MILLENNIUM - Coming Soon
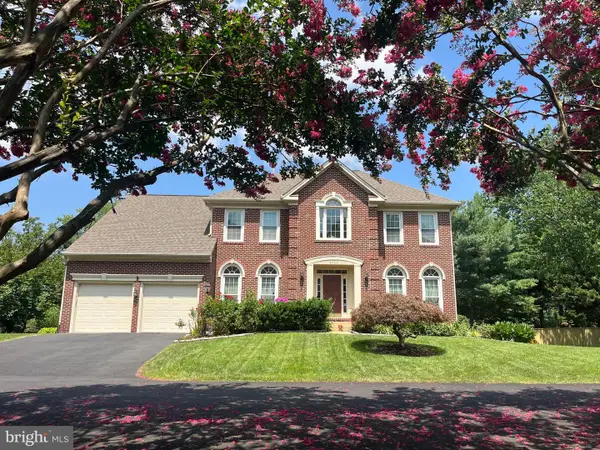 $1,100,000Coming Soon4 beds 3 baths
$1,100,000Coming Soon4 beds 3 baths4706 Walney Knoll Ct, CHANTILLY, VA 20151
MLS# VAFX2261000Listed by: LONG & FOSTER REAL ESTATE, INC.  $1,275,000Pending5 beds 6 baths5,171 sq. ft.
$1,275,000Pending5 beds 6 baths5,171 sq. ft.43613 Casters Pond Ct, CHANTILLY, VA 20152
MLS# VALO2104500Listed by: VIRGINIA SELECT HOMES, LLC.- New
 $515,000Active3 beds 3 baths1,827 sq. ft.
$515,000Active3 beds 3 baths1,827 sq. ft.25215 Briargate Ter, CHANTILLY, VA 20152
MLS# VALO2104466Listed by: SAMSON PROPERTIES - Open Sun, 1 to 3pmNew
 $485,000Active2 beds 3 baths1,304 sq. ft.
$485,000Active2 beds 3 baths1,304 sq. ft.4180 Pleasant Meadow Ct #104a, CHANTILLY, VA 20151
MLS# VAFX2259116Listed by: REDFIN CORPORATION

