3810 Lightfoot St #408, CHANTILLY, VA 20151
Local realty services provided by:Better Homes and Gardens Real Estate Cassidon Realty
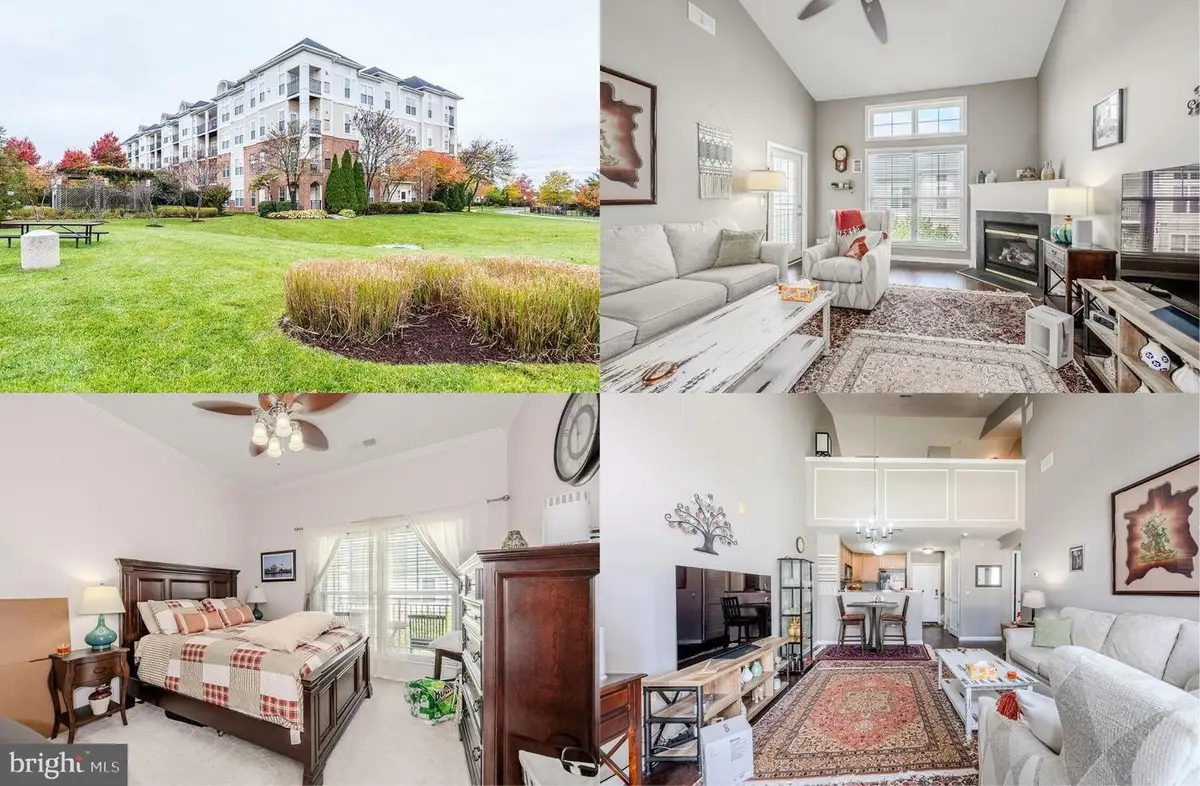
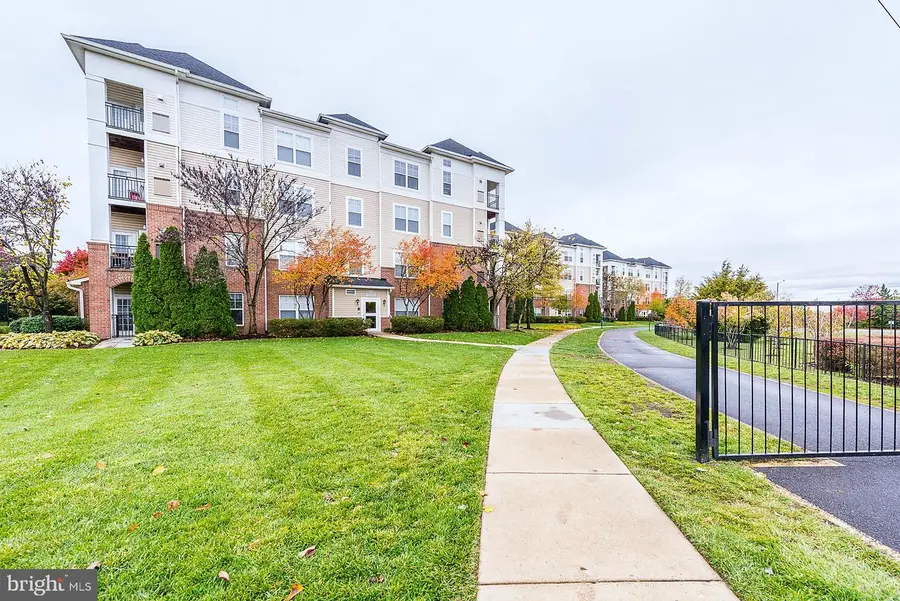
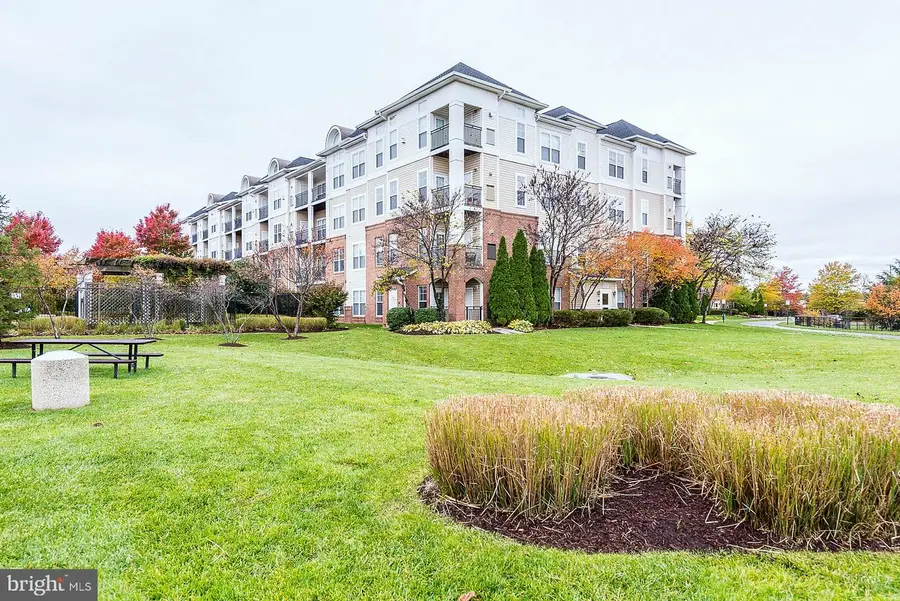
Listed by:jennifer d young
Office:keller williams realty
MLS#:VAFX2256244
Source:BRIGHTMLS
Price summary
- Price:$315,000
- Price per sq. ft.:$349.61
About this home
Rarely available two-level penthouse condo offering the perfect blend of style, comfort, convenience, and low-maintenance living in a prime Chantilly location. This 901 square foot “Berkley Loft” model features a main level bedroom and full bath, plus a spacious upper-level bedroom/loft that’s ideal as a home office, guest space, or second living area. The open-concept main level boasting rich hardwood flooring, soaring ceilings, and a soft neutral color palette is filled with natural light and leads to a private balcony overlooking a quiet, tree-lined common area—an ideal spot for morning coffee or winding down after a long day. You’ll love the gas fireplace in the living room, which provides plenty of warmth on chilly nights (so much so that the HVAC is rarely ever used), and the 2023 water heater adds peace of mind. This unit also comes with two dedicated garage parking spaces and a secure storage unit for your extra belongings - parking and storage are just down the hall from the condo, plus a washer and dryer in the unit adds convenience! All this in a peaceful gated community with access to an outdoor pool, club house, 24-hour fitness room, picnic/grilling areas, and within walking distance to Metrotech and Sully Plaza’s and nearby Wegmans at Chantilly crossing where all the daily conveniences, shopping, grocery, and restaurants are right at your fingertips. Enjoy all the additional dining and retail options at Fair Lakes and Fair Oaks Mall. Located just minutes from major commuter routes including Route 50, Route 28, and the Dulles Toll Road, this home offers easy access to Dulles Airport, Reston, Tysons, and DC. Bonus: the seller is open to conveying any or all furniture completely free, making your move-in even easier. This is penthouse living with unbeatable value and location—don’t miss it!
Contact an agent
Home facts
- Year built:2005
- Listing Id #:VAFX2256244
- Added:29 day(s) ago
- Updated:August 13, 2025 at 07:30 AM
Rooms and interior
- Bedrooms:2
- Total bathrooms:1
- Full bathrooms:1
- Living area:901 sq. ft.
Heating and cooling
- Cooling:Ceiling Fan(s), Central A/C
- Heating:Forced Air, Natural Gas
Structure and exterior
- Year built:2005
- Building area:901 sq. ft.
Schools
- High school:CHANTILLY
- Middle school:FRANKLIN
- Elementary school:LEES CORNER
Utilities
- Water:Public
- Sewer:Public Sewer
Finances and disclosures
- Price:$315,000
- Price per sq. ft.:$349.61
- Tax amount:$3,494 (2025)
New listings near 3810 Lightfoot St #408
- Coming SoonOpen Sat, 1 to 4pm
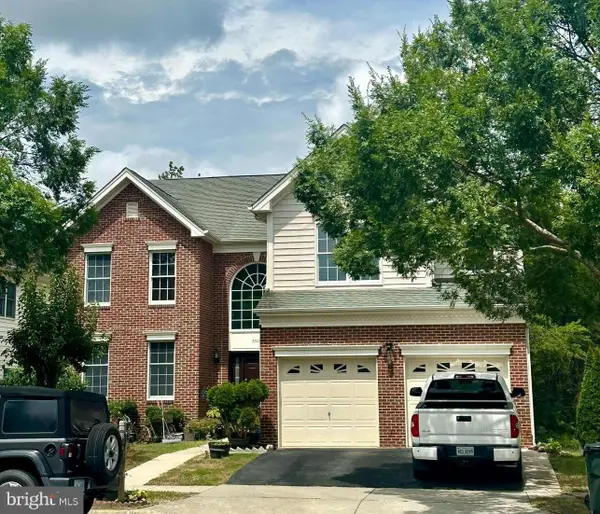 $1,159,000Coming Soon4 beds 4 baths
$1,159,000Coming Soon4 beds 4 baths25822 Donegal Dr, CHANTILLY, VA 20152
MLS# VALO2104620Listed by: EXP REALTY, LLC - New
 $849,000Active5 beds 4 baths3,124 sq. ft.
$849,000Active5 beds 4 baths3,124 sq. ft.42827 Freedom St, CHANTILLY, VA 20152
MLS# VALO2104596Listed by: SAMSON PROPERTIES - New
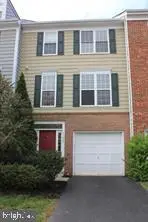 $640,000Active3 beds 4 baths2,254 sq. ft.
$640,000Active3 beds 4 baths2,254 sq. ft.43005 Beachall St, CHANTILLY, VA 20152
MLS# VALO2104438Listed by: BNI REALTY - Coming Soon
 $675,000Coming Soon3 beds 4 baths
$675,000Coming Soon3 beds 4 baths42783 Shaler St, CHANTILLY, VA 20152
MLS# VALO2104392Listed by: CENTURY 21 NEW MILLENNIUM - Coming Soon
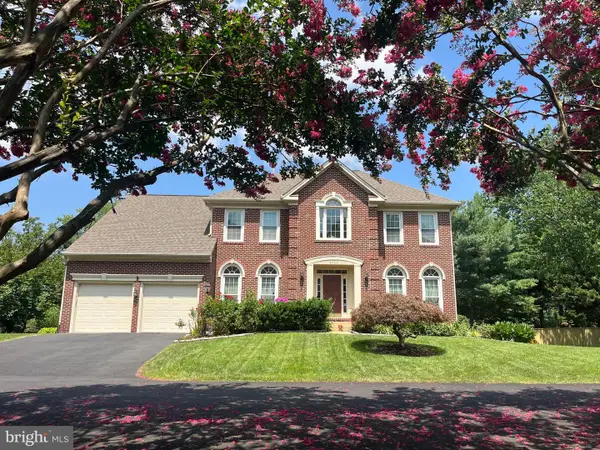 $1,100,000Coming Soon4 beds 3 baths
$1,100,000Coming Soon4 beds 3 baths4706 Walney Knoll Ct, CHANTILLY, VA 20151
MLS# VAFX2261000Listed by: LONG & FOSTER REAL ESTATE, INC.  $1,275,000Pending5 beds 6 baths5,171 sq. ft.
$1,275,000Pending5 beds 6 baths5,171 sq. ft.43613 Casters Pond Ct, CHANTILLY, VA 20152
MLS# VALO2104500Listed by: VIRGINIA SELECT HOMES, LLC.- New
 $515,000Active3 beds 3 baths1,827 sq. ft.
$515,000Active3 beds 3 baths1,827 sq. ft.25215 Briargate Ter, CHANTILLY, VA 20152
MLS# VALO2104466Listed by: SAMSON PROPERTIES - Open Sun, 1 to 3pmNew
 $485,000Active2 beds 3 baths1,304 sq. ft.
$485,000Active2 beds 3 baths1,304 sq. ft.4180 Pleasant Meadow Ct #104a, CHANTILLY, VA 20151
MLS# VAFX2259116Listed by: REDFIN CORPORATION - New
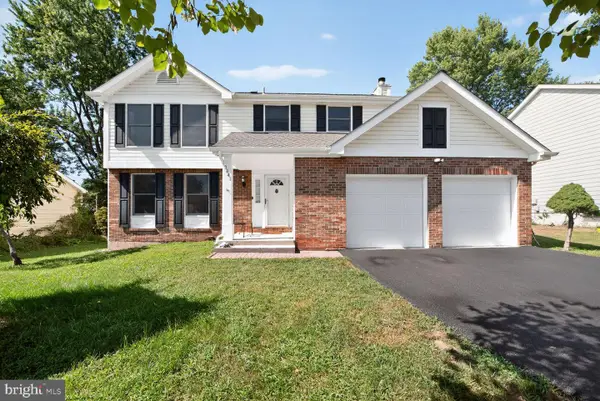 $829,000Active4 beds 4 baths2,546 sq. ft.
$829,000Active4 beds 4 baths2,546 sq. ft.3841 Beech Down Dr, CHANTILLY, VA 20151
MLS# VAFX2258868Listed by: SAK REALTY GROUP, INC. - Coming Soon
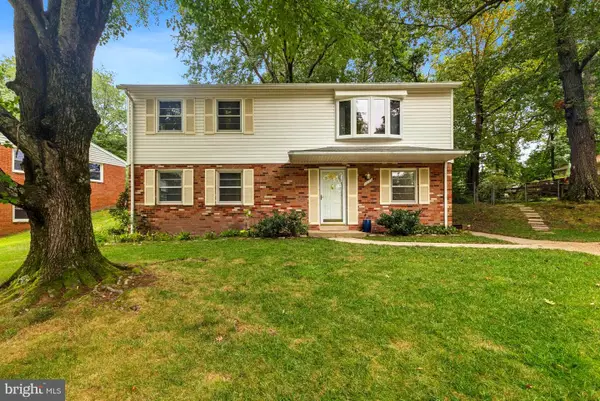 $575,000Coming Soon4 beds 2 baths
$575,000Coming Soon4 beds 2 baths13719 Mcgill Dr, CHANTILLY, VA 20151
MLS# VAFX2258856Listed by: RE/MAX GATEWAY

