3840 Lightfoot St #344, CHANTILLY, VA 20151
Local realty services provided by:Better Homes and Gardens Real Estate Cassidon Realty
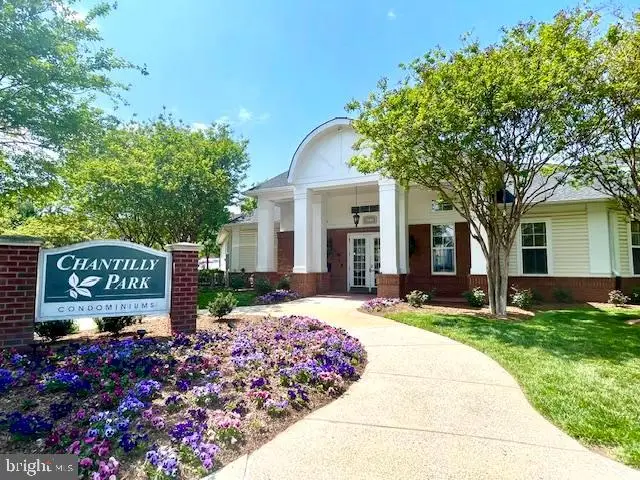
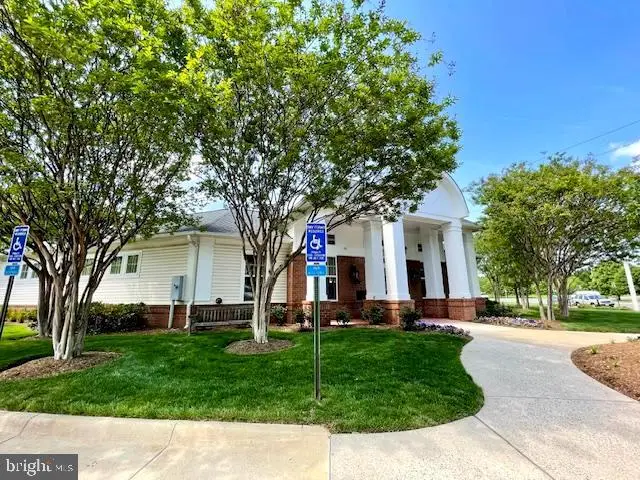
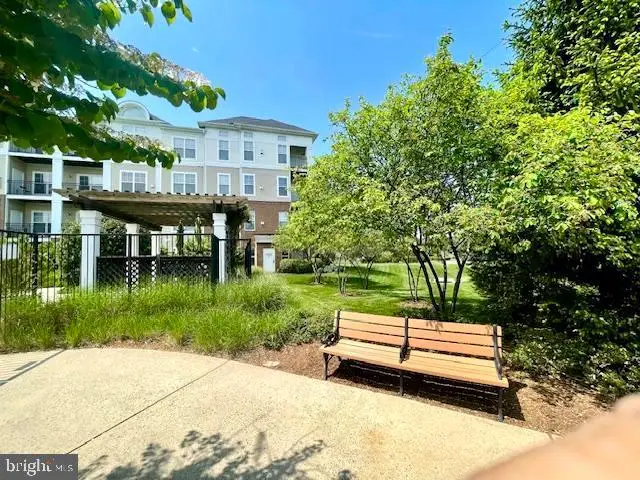
3840 Lightfoot St #344,CHANTILLY, VA 20151
$299,995
- 1 Beds
- 1 Baths
- 742 sq. ft.
- Condominium
- Pending
Listed by:farook a quddus
Office:fairfax realty of tysons
MLS#:VAFX2238168
Source:BRIGHTMLS
Price summary
- Price:$299,995
- Price per sq. ft.:$404.31
About this home
Luxury Living at Chantilly Park. This impeccably maintained modern and spacious One Bedroom and One Bathroom Condo was recently upgraded. Located on the 3rd floor, it has high ceilings and large windows with abundance of natural light making the entire place sunny and bright. The Bedroom includes a huge Walk-in-Closet and adjacent to the Full Bathroom. Full size Washer Dryer in unit. The family room has a corner gas fireplace and opens to the covered deck. The entire unit has Brand New maintenance free Luxury Vinyl Plank with tiled bathroom floors and a brand-new Hot Water Heater. Entire Unit is bathed in natural light is freshly painted. Building Amenities include Outdoor Pool, Fitness Room, Outdoor Common Area, and Business Center. No Investors. This unit comes with one Garage Parking. Enjoy the Lifestyle with many fine restaurants and numerous shops! Easy Access to Washington Dulles Airport, Inova Hospital, Fair oak Mall. Public Transportation includes Bus & Major Highways like Rt 50 and RT 28.
Contact an agent
Home facts
- Year built:2005
- Listing Id #:VAFX2238168
- Added:104 day(s) ago
- Updated:August 13, 2025 at 07:30 AM
Rooms and interior
- Bedrooms:1
- Total bathrooms:1
- Full bathrooms:1
- Living area:742 sq. ft.
Heating and cooling
- Cooling:Central A/C
- Heating:Forced Air, Natural Gas
Structure and exterior
- Year built:2005
- Building area:742 sq. ft.
Schools
- High school:CHANTILLY
- Middle school:FRANKLIN
- Elementary school:LEES CORNER
Utilities
- Water:Public
- Sewer:Public Sewer
Finances and disclosures
- Price:$299,995
- Price per sq. ft.:$404.31
- Tax amount:$3,197 (2025)
New listings near 3840 Lightfoot St #344
- Coming SoonOpen Sat, 1 to 4pm
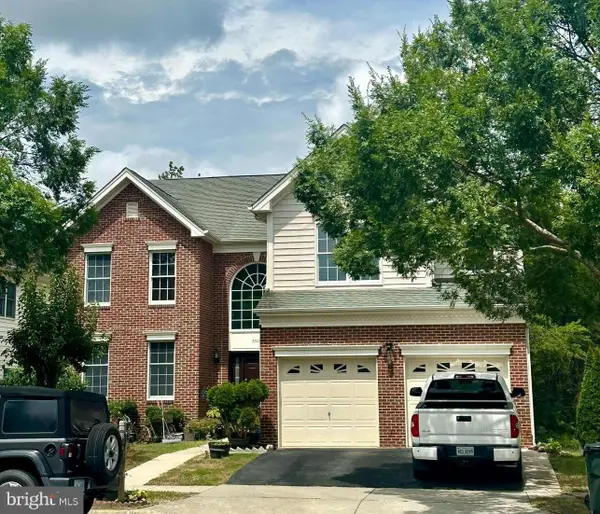 $1,159,000Coming Soon4 beds 4 baths
$1,159,000Coming Soon4 beds 4 baths25822 Donegal Dr, CHANTILLY, VA 20152
MLS# VALO2104620Listed by: EXP REALTY, LLC - New
 $849,000Active5 beds 4 baths3,124 sq. ft.
$849,000Active5 beds 4 baths3,124 sq. ft.42827 Freedom St, CHANTILLY, VA 20152
MLS# VALO2104596Listed by: SAMSON PROPERTIES - New
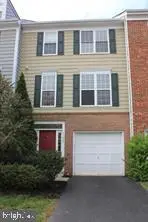 $640,000Active3 beds 4 baths2,254 sq. ft.
$640,000Active3 beds 4 baths2,254 sq. ft.43005 Beachall St, CHANTILLY, VA 20152
MLS# VALO2104438Listed by: BNI REALTY - Coming Soon
 $675,000Coming Soon3 beds 4 baths
$675,000Coming Soon3 beds 4 baths42783 Shaler St, CHANTILLY, VA 20152
MLS# VALO2104392Listed by: CENTURY 21 NEW MILLENNIUM - Coming Soon
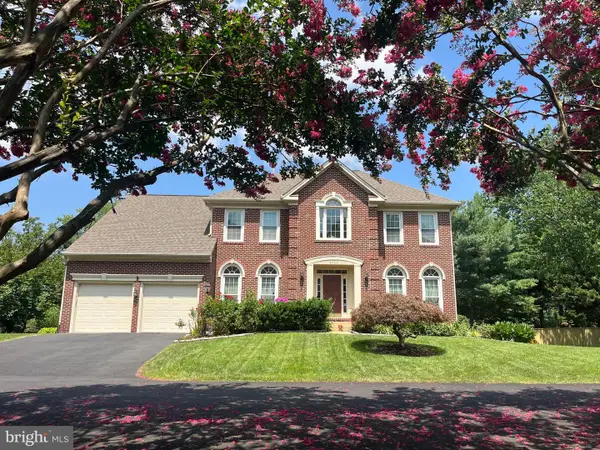 $1,100,000Coming Soon4 beds 3 baths
$1,100,000Coming Soon4 beds 3 baths4706 Walney Knoll Ct, CHANTILLY, VA 20151
MLS# VAFX2261000Listed by: LONG & FOSTER REAL ESTATE, INC.  $1,275,000Pending5 beds 6 baths5,171 sq. ft.
$1,275,000Pending5 beds 6 baths5,171 sq. ft.43613 Casters Pond Ct, CHANTILLY, VA 20152
MLS# VALO2104500Listed by: VIRGINIA SELECT HOMES, LLC.- New
 $515,000Active3 beds 3 baths1,827 sq. ft.
$515,000Active3 beds 3 baths1,827 sq. ft.25215 Briargate Ter, CHANTILLY, VA 20152
MLS# VALO2104466Listed by: SAMSON PROPERTIES - Open Sun, 1 to 3pmNew
 $485,000Active2 beds 3 baths1,304 sq. ft.
$485,000Active2 beds 3 baths1,304 sq. ft.4180 Pleasant Meadow Ct #104a, CHANTILLY, VA 20151
MLS# VAFX2259116Listed by: REDFIN CORPORATION - New
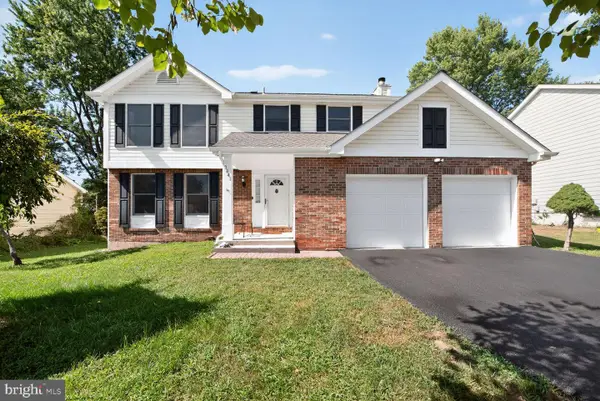 $829,000Active4 beds 4 baths2,546 sq. ft.
$829,000Active4 beds 4 baths2,546 sq. ft.3841 Beech Down Dr, CHANTILLY, VA 20151
MLS# VAFX2258868Listed by: SAK REALTY GROUP, INC. - Coming Soon
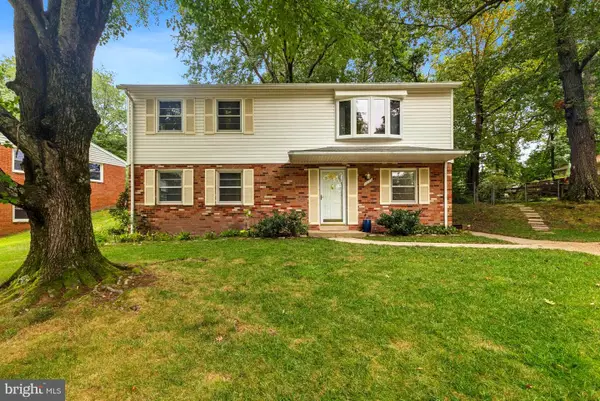 $575,000Coming Soon4 beds 2 baths
$575,000Coming Soon4 beds 2 baths13719 Mcgill Dr, CHANTILLY, VA 20151
MLS# VAFX2258856Listed by: RE/MAX GATEWAY

