3903 Beeker Mill Pl, CHANTILLY, VA 20151
Local realty services provided by:Better Homes and Gardens Real Estate GSA Realty
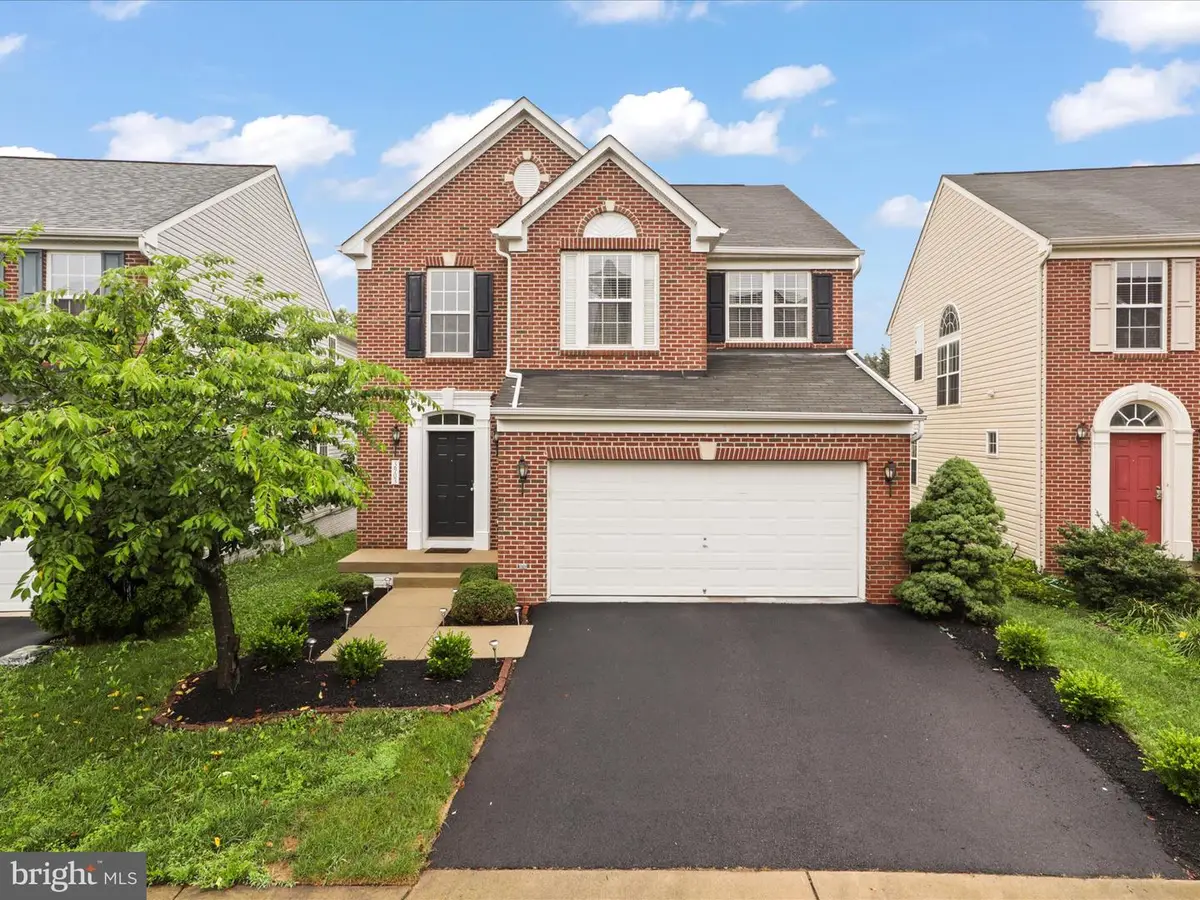
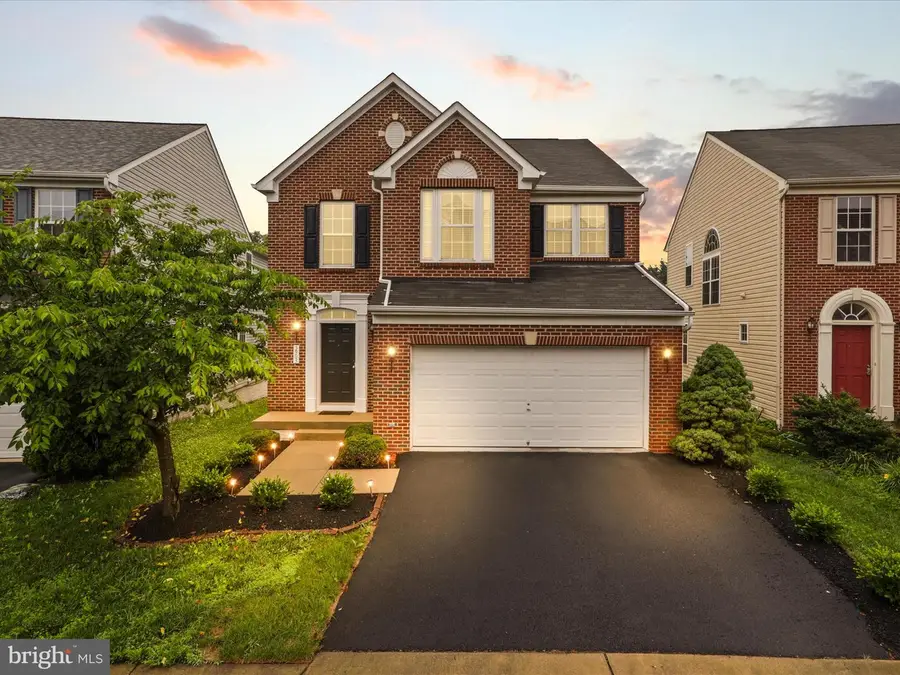

Listed by:munish batra
Office:pearson smith realty, llc.
MLS#:VAFX2245598
Source:BRIGHTMLS
Price summary
- Price:$975,000
- Price per sq. ft.:$304.02
- Monthly HOA dues:$86.67
About this home
Gorgeous and meticulously maintained 3 level brick front single family home in Chantilly located in the close proximity of major commuter routes, Dulles Airport, Route 50, Route 28, Route 66 and unbeatable convenience of wide variety of shopping, retail stores and dining options. This home offers the perfect blend of luxury and comfort in the Chantilly HS district area | Inviting two story foyer greets you into the home which opens up to the elegant living room and dining room | The main level offers an open floor plan with hardwood flooring thru out the entire main floor | Upgraded window blinds on all the levels | Family room with a bump out features a gas fireplace and windows with adjacent door leading to the outdoor trex deck with stairs leading down to your low maintenance backyard | An efficient gourmet kitchen is beautifully appointed with granite countertops, custom cabinetry, kitchen island, recessed lighting and stainless steel appliances which includes gas cooktop, double wall ovens, microwave, refrigerator and a dishwasher | The garage is EV ready with an electric hookup, adding modern functionality | Upstairs, the primary suite is a luxury treat with a large bedroom, separate sitting area with windows and his and hers closet space | Master bathroom has separate tub and shower with dual vanities - upgraded shower ceramic tiles | Additional three generously sized bedrooms and a full bathroom | Upgraded carpet on the upper level | Front load Washer and Dryer are on the upper level for your added convenience | The fully finished walk up basement expands the home versality with a large finished recreation room with Berber carpet, a wet bar rough in, a full bathroom and walk up stairs to your private back yard
Contact an agent
Home facts
- Year built:2008
- Listing Id #:VAFX2245598
- Added:64 day(s) ago
- Updated:August 16, 2025 at 07:27 AM
Rooms and interior
- Bedrooms:4
- Total bathrooms:4
- Full bathrooms:3
- Half bathrooms:1
- Living area:3,207 sq. ft.
Heating and cooling
- Cooling:Ceiling Fan(s), Central A/C
- Heating:Heat Pump(s), Natural Gas
Structure and exterior
- Year built:2008
- Building area:3,207 sq. ft.
- Lot area:0.1 Acres
Schools
- High school:CHANTILLY
- Middle school:FRANKLIN
- Elementary school:LEES CORNER
Utilities
- Water:Public
- Sewer:Public Sewer
Finances and disclosures
- Price:$975,000
- Price per sq. ft.:$304.02
- Tax amount:$10,579 (2025)
New listings near 3903 Beeker Mill Pl
- Coming Soon
 $1,100,000Coming Soon6 beds 6 baths
$1,100,000Coming Soon6 beds 6 baths42506 Oxford Forest Cir, CHANTILLY, VA 20152
MLS# VALO2104712Listed by: REAL BROKER, LLC - New
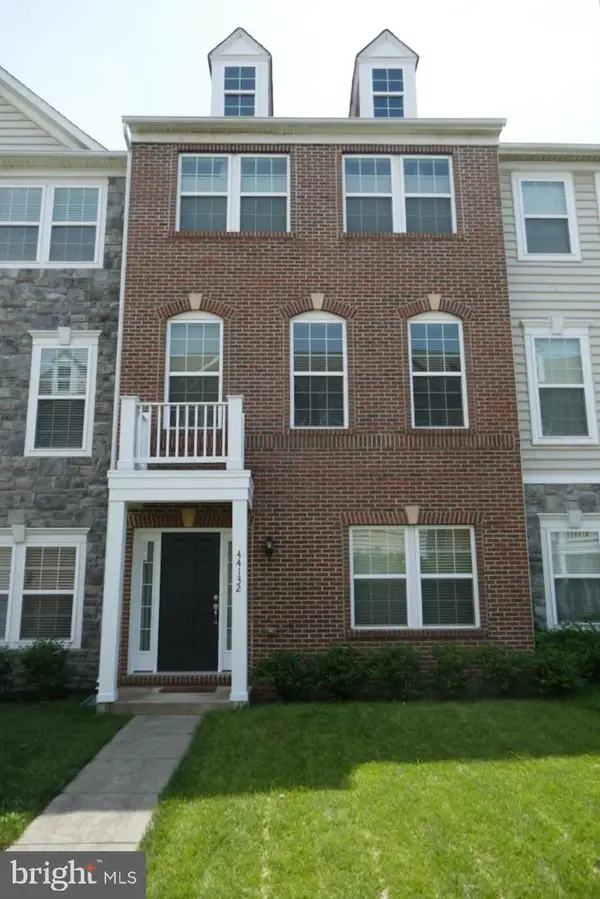 $715,000Active4 beds 4 baths2,360 sq. ft.
$715,000Active4 beds 4 baths2,360 sq. ft.44132 Puma Sq, CHANTILLY, VA 20152
MLS# VALO2104436Listed by: PEARSON SMITH REALTY, LLC - Open Sat, 1 to 4pmNew
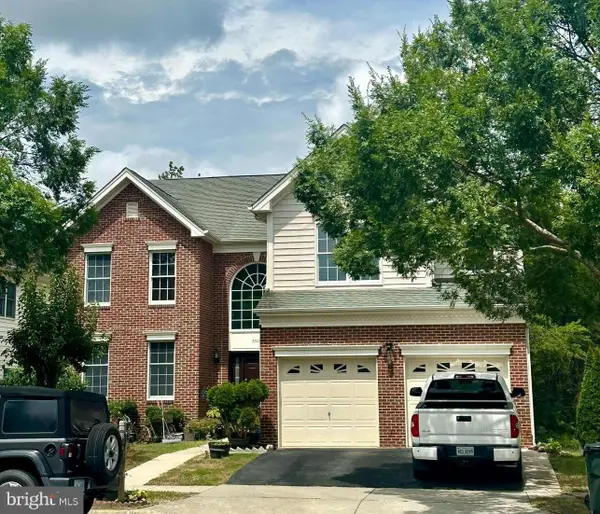 $1,159,000Active4 beds 4 baths5,121 sq. ft.
$1,159,000Active4 beds 4 baths5,121 sq. ft.25822 Donegal Dr, CHANTILLY, VA 20152
MLS# VALO2104620Listed by: EXP REALTY, LLC - New
 $849,000Active5 beds 4 baths3,124 sq. ft.
$849,000Active5 beds 4 baths3,124 sq. ft.42827 Freedom St, CHANTILLY, VA 20152
MLS# VALO2104596Listed by: SAMSON PROPERTIES - New
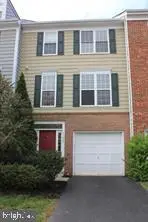 $640,000Active3 beds 4 baths2,254 sq. ft.
$640,000Active3 beds 4 baths2,254 sq. ft.43005 Beachall St, CHANTILLY, VA 20152
MLS# VALO2104438Listed by: BNI REALTY - New
 $675,000Active3 beds 4 baths2,148 sq. ft.
$675,000Active3 beds 4 baths2,148 sq. ft.42783 Shaler St, CHANTILLY, VA 20152
MLS# VALO2104392Listed by: CENTURY 21 NEW MILLENNIUM - Coming Soon
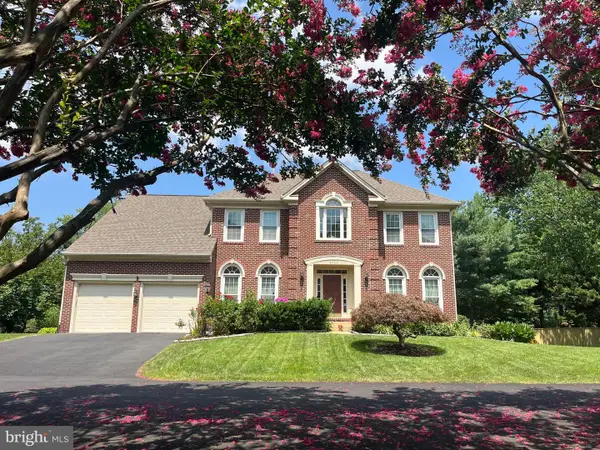 $1,100,000Coming Soon4 beds 3 baths
$1,100,000Coming Soon4 beds 3 baths4706 Walney Knoll Ct, CHANTILLY, VA 20151
MLS# VAFX2261000Listed by: LONG & FOSTER REAL ESTATE, INC.  $1,275,000Pending5 beds 6 baths5,171 sq. ft.
$1,275,000Pending5 beds 6 baths5,171 sq. ft.43613 Casters Pond Ct, CHANTILLY, VA 20152
MLS# VALO2104500Listed by: VIRGINIA SELECT HOMES, LLC.- New
 $515,000Active3 beds 3 baths1,827 sq. ft.
$515,000Active3 beds 3 baths1,827 sq. ft.25215 Briargate Ter, CHANTILLY, VA 20152
MLS# VALO2104466Listed by: SAMSON PROPERTIES - Open Sun, 1 to 3pmNew
 $485,000Active2 beds 3 baths1,304 sq. ft.
$485,000Active2 beds 3 baths1,304 sq. ft.4180 Pleasant Meadow Ct #104a, CHANTILLY, VA 20151
MLS# VAFX2259116Listed by: REDFIN CORPORATION

