4223 Moselle Dr, CHANTILLY, VA 20151
Local realty services provided by:Better Homes and Gardens Real Estate Maturo
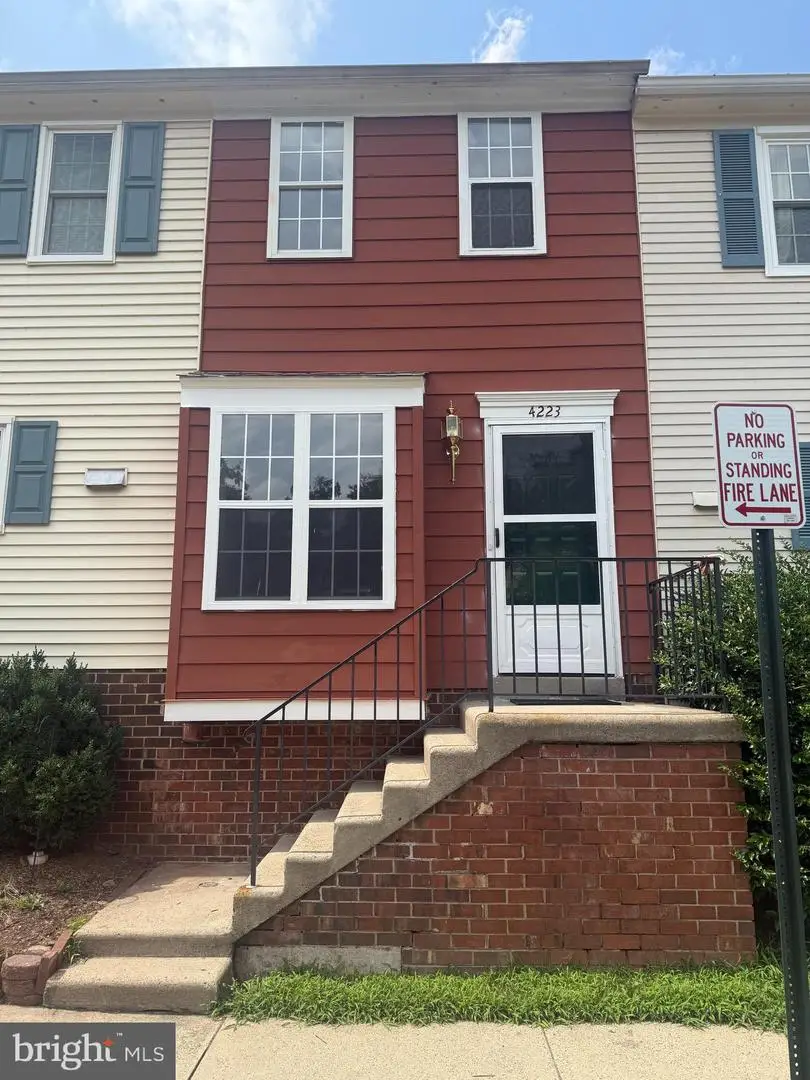
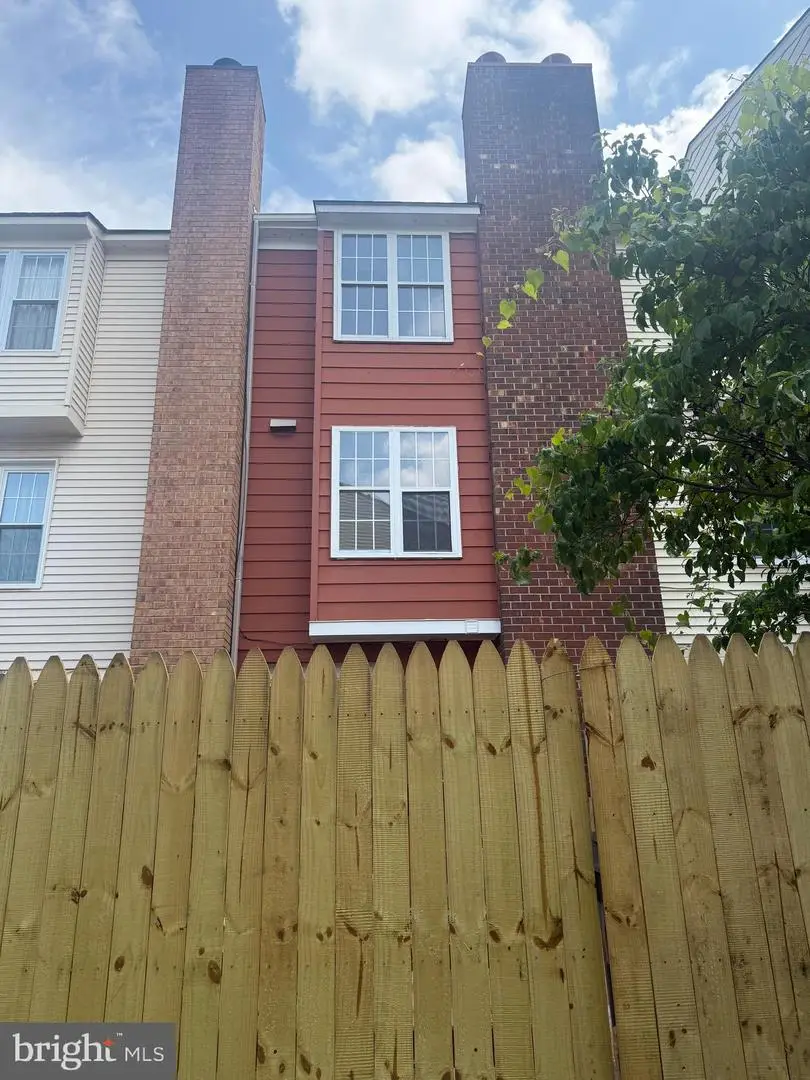

4223 Moselle Dr,CHANTILLY, VA 20151
$410,000
- 2 Beds
- 2 Baths
- 1,314 sq. ft.
- Townhouse
- Pending
Listed by:duong t vo
Office:usa one realty corporation
MLS#:VAFX2245644
Source:BRIGHTMLS
Price summary
- Price:$410,000
- Price per sq. ft.:$312.02
- Monthly HOA dues:$122
About this home
Renovated 3-level townhome situated in the desirable Brookleigh neighborhood. You must see it! Upstairs, you’ll find two comfortable bedrooms and a full bath, providing privacy and separation from the main living areas. The main level features a bright and spacious living room/dining room combo, abundant natural light throughout. Freshly painted throughout, Hardwood floor on main and upper level, Newer appliances, light fixtures, hardware and electric outlet updated, updated kitchen with granite counter top, recessed light, and much more. The backyard boasts a newly fenced-in area that backs onto a serene common space and wooded area. The lower level offers a walk-out basement with a recreational room, a full bath, powder room for added convenience, and a laundry/storage room. There are two assigned parking spaces for your convenience. Located in a desirable community with great amenities—including a neighborhood pool and playground—perfect for relaxing or spending time outdoors. With easy access to major roadways, commuting and daily errands are a breeze.
Contact an agent
Home facts
- Year built:1981
- Listing Id #:VAFX2245644
- Added:32 day(s) ago
- Updated:August 15, 2025 at 07:30 AM
Rooms and interior
- Bedrooms:2
- Total bathrooms:2
- Full bathrooms:2
- Living area:1,314 sq. ft.
Heating and cooling
- Cooling:Central A/C
- Heating:Electric, Heat Pump(s)
Structure and exterior
- Year built:1981
- Building area:1,314 sq. ft.
- Lot area:0.01 Acres
Schools
- High school:CHANTILLY
- Middle school:ROCKY RUN
- Elementary school:BROOKFIELD
Utilities
- Water:Public
- Sewer:Public Sewer
Finances and disclosures
- Price:$410,000
- Price per sq. ft.:$312.02
- Tax amount:$2,947 (2019)
New listings near 4223 Moselle Dr
- Coming SoonOpen Sat, 1 to 4pm
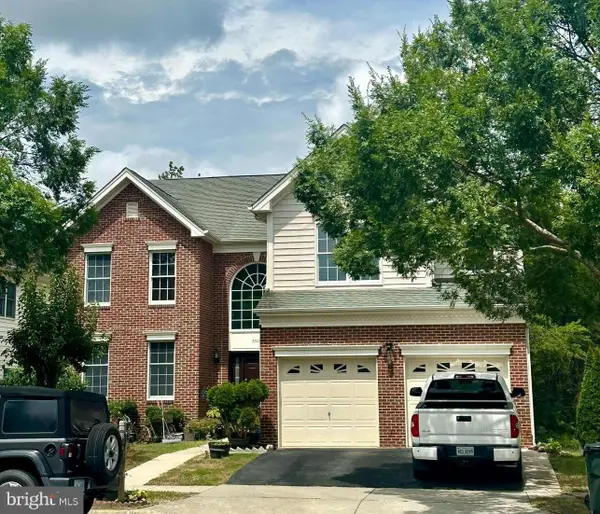 $1,159,000Coming Soon4 beds 4 baths
$1,159,000Coming Soon4 beds 4 baths25822 Donegal Dr, CHANTILLY, VA 20152
MLS# VALO2104620Listed by: EXP REALTY, LLC - New
 $849,000Active5 beds 4 baths3,124 sq. ft.
$849,000Active5 beds 4 baths3,124 sq. ft.42827 Freedom St, CHANTILLY, VA 20152
MLS# VALO2104596Listed by: SAMSON PROPERTIES - New
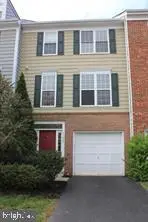 $640,000Active3 beds 4 baths2,254 sq. ft.
$640,000Active3 beds 4 baths2,254 sq. ft.43005 Beachall St, CHANTILLY, VA 20152
MLS# VALO2104438Listed by: BNI REALTY - New
 $675,000Active3 beds 4 baths2,148 sq. ft.
$675,000Active3 beds 4 baths2,148 sq. ft.42783 Shaler St, CHANTILLY, VA 20152
MLS# VALO2104392Listed by: CENTURY 21 NEW MILLENNIUM - Coming Soon
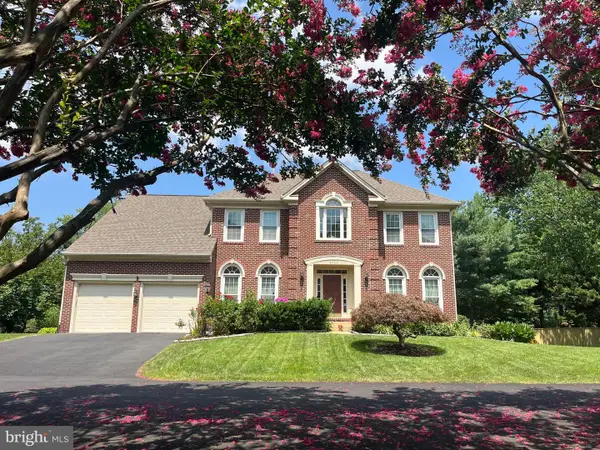 $1,100,000Coming Soon4 beds 3 baths
$1,100,000Coming Soon4 beds 3 baths4706 Walney Knoll Ct, CHANTILLY, VA 20151
MLS# VAFX2261000Listed by: LONG & FOSTER REAL ESTATE, INC.  $1,275,000Pending5 beds 6 baths5,171 sq. ft.
$1,275,000Pending5 beds 6 baths5,171 sq. ft.43613 Casters Pond Ct, CHANTILLY, VA 20152
MLS# VALO2104500Listed by: VIRGINIA SELECT HOMES, LLC.- New
 $515,000Active3 beds 3 baths1,827 sq. ft.
$515,000Active3 beds 3 baths1,827 sq. ft.25215 Briargate Ter, CHANTILLY, VA 20152
MLS# VALO2104466Listed by: SAMSON PROPERTIES - Open Sun, 1 to 3pmNew
 $485,000Active2 beds 3 baths1,304 sq. ft.
$485,000Active2 beds 3 baths1,304 sq. ft.4180 Pleasant Meadow Ct #104a, CHANTILLY, VA 20151
MLS# VAFX2259116Listed by: REDFIN CORPORATION - New
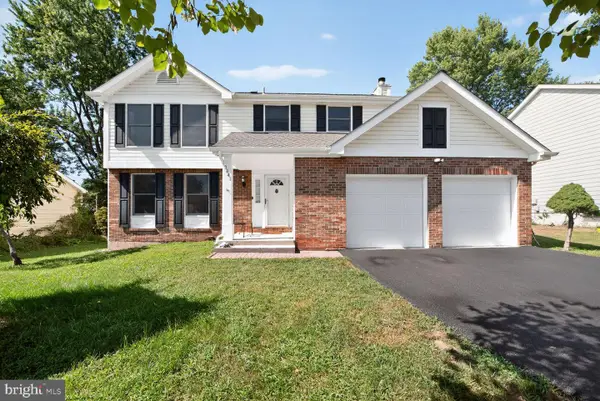 $829,000Active4 beds 4 baths2,546 sq. ft.
$829,000Active4 beds 4 baths2,546 sq. ft.3841 Beech Down Dr, CHANTILLY, VA 20151
MLS# VAFX2258868Listed by: SAK REALTY GROUP, INC. - Coming Soon
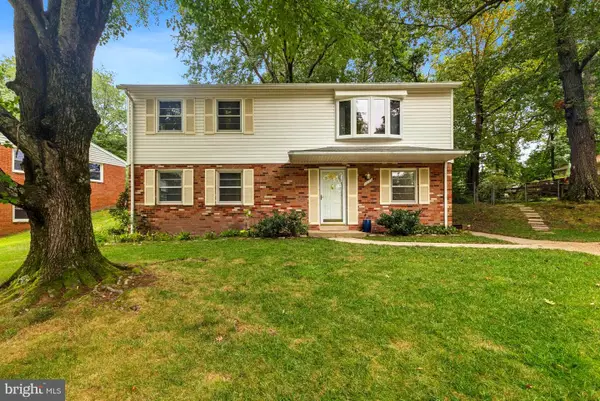 $575,000Coming Soon4 beds 2 baths
$575,000Coming Soon4 beds 2 baths13719 Mcgill Dr, CHANTILLY, VA 20151
MLS# VAFX2258856Listed by: RE/MAX GATEWAY

