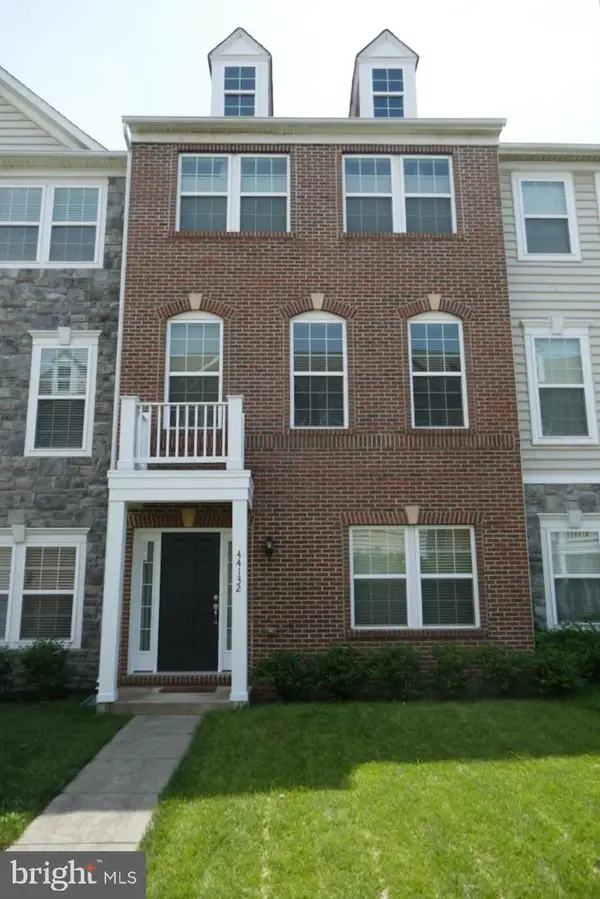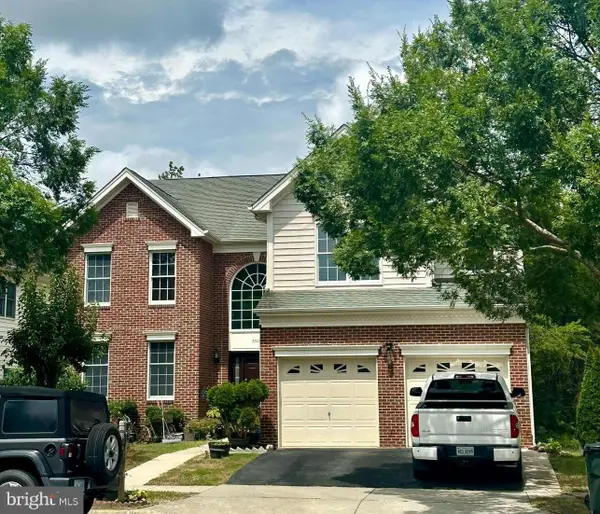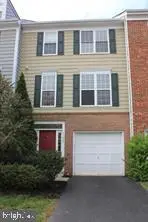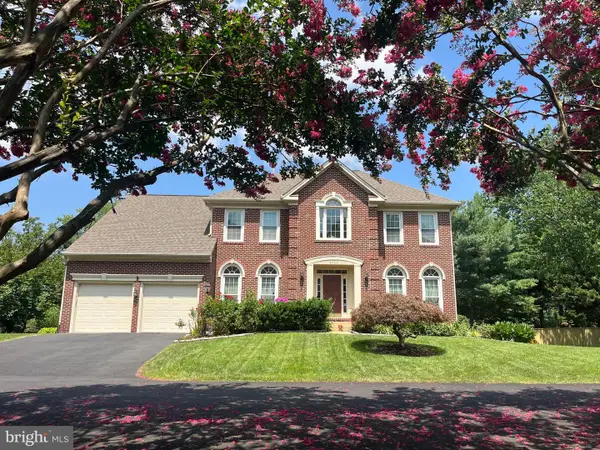42860 Golf View Dr, CHANTILLY, VA 20152
Local realty services provided by:Better Homes and Gardens Real Estate Maturo

42860 Golf View Dr,CHANTILLY, VA 20152
$610,000
- 3 Beds
- 4 Baths
- - sq. ft.
- Townhouse
- Sold
Listed by:matias leiva
Office:keller williams realty
MLS#:VALO2100812
Source:BRIGHTMLS
Sorry, we are unable to map this address
Price summary
- Price:$610,000
- Monthly HOA dues:$108
About this home
Professional photos to come!
Stunning end-unit townhome located in the highly sought-after South Riding community!
The entry level offers a spacious bedroom, full bathroom, and access to the attached one-car garage—ideal for guests or a home office. The main level features a bright and open living room with gleaming hardwood floors, a dining area with sliding glass doors leading to an expansive two-level deck—perfect for outdoor entertaining. The kitchen is equipped with stainless steel appliances and electric cooking, offering both style and functionality.
Upstairs, the primary suite impresses with a vaulted ceiling, ceiling fan, walk-in closet with custom shelving, and a private ensuite bathroom complete with a double vanity, soaking tub, and separate shower. A large loft with ceiling fan provides flexible living space, ideal for a home office or sitting area. An additional bedroom with direct access to the hallway bathroom completes this level.
Enjoy all that South Riding has to offer, including four outdoor swimming pools, 10 playgrounds, tennis and pickleball courts, and miles of scenic biking and walking trails.
This home offers the perfect combination of comfort, convenience, and community living—don't miss it!
Contact an agent
Home facts
- Year built:1997
- Listing Id #:VALO2100812
- Added:44 day(s) ago
- Updated:August 17, 2025 at 05:48 AM
Rooms and interior
- Bedrooms:3
- Total bathrooms:4
- Full bathrooms:3
- Half bathrooms:1
Heating and cooling
- Cooling:Central A/C
- Heating:Forced Air, Natural Gas
Structure and exterior
- Year built:1997
Schools
- High school:FREEDOM
- Middle school:J. MICHAEL LUNSFORD
- Elementary school:HUTCHISON FARM
Utilities
- Water:Public
- Sewer:Public Sewer
Finances and disclosures
- Price:$610,000
- Tax amount:$4,779 (2025)
New listings near 42860 Golf View Dr
- Coming Soon
 $1,100,000Coming Soon6 beds 6 baths
$1,100,000Coming Soon6 beds 6 baths42506 Oxford Forest Cir, CHANTILLY, VA 20152
MLS# VALO2104712Listed by: REAL BROKER, LLC - New
 $715,000Active4 beds 4 baths2,360 sq. ft.
$715,000Active4 beds 4 baths2,360 sq. ft.44132 Puma Sq, CHANTILLY, VA 20152
MLS# VALO2104436Listed by: PEARSON SMITH REALTY, LLC - Open Sun, 1 to 4pmNew
 $1,159,000Active4 beds 4 baths5,121 sq. ft.
$1,159,000Active4 beds 4 baths5,121 sq. ft.25822 Donegal Dr, CHANTILLY, VA 20152
MLS# VALO2104620Listed by: EXP REALTY, LLC - New
 $849,000Active5 beds 4 baths3,124 sq. ft.
$849,000Active5 beds 4 baths3,124 sq. ft.42827 Freedom St, CHANTILLY, VA 20152
MLS# VALO2104596Listed by: SAMSON PROPERTIES - New
 $640,000Active3 beds 4 baths2,254 sq. ft.
$640,000Active3 beds 4 baths2,254 sq. ft.43005 Beachall St, CHANTILLY, VA 20152
MLS# VALO2104438Listed by: BNI REALTY - New
 $675,000Active3 beds 4 baths2,148 sq. ft.
$675,000Active3 beds 4 baths2,148 sq. ft.42783 Shaler St, CHANTILLY, VA 20152
MLS# VALO2104392Listed by: CENTURY 21 NEW MILLENNIUM - Coming SoonOpen Sun, 1 to 3pm
 $1,100,000Coming Soon4 beds 3 baths
$1,100,000Coming Soon4 beds 3 baths4706 Walney Knoll Ct, CHANTILLY, VA 20151
MLS# VAFX2261000Listed by: LONG & FOSTER REAL ESTATE, INC.  $1,275,000Pending5 beds 6 baths5,171 sq. ft.
$1,275,000Pending5 beds 6 baths5,171 sq. ft.43613 Casters Pond Ct, CHANTILLY, VA 20152
MLS# VALO2104500Listed by: VIRGINIA SELECT HOMES, LLC. $515,000Pending3 beds 3 baths1,827 sq. ft.
$515,000Pending3 beds 3 baths1,827 sq. ft.25215 Briargate Ter, CHANTILLY, VA 20152
MLS# VALO2104466Listed by: SAMSON PROPERTIES- Open Sun, 1 to 3pmNew
 $485,000Active2 beds 3 baths1,304 sq. ft.
$485,000Active2 beds 3 baths1,304 sq. ft.4180 Pleasant Meadow Ct #104a, CHANTILLY, VA 20151
MLS# VAFX2259116Listed by: REDFIN CORPORATION

