4360 Silas Hutchinson Dr, CHANTILLY, VA 20151
Local realty services provided by:Better Homes and Gardens Real Estate Cassidon Realty
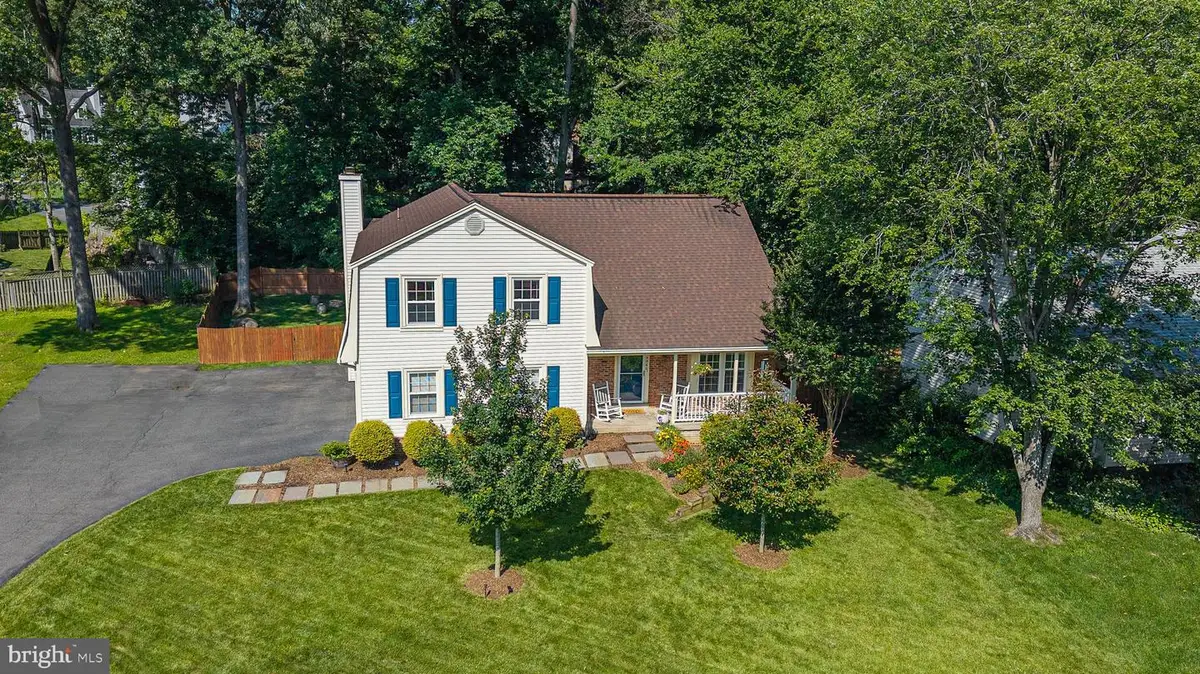
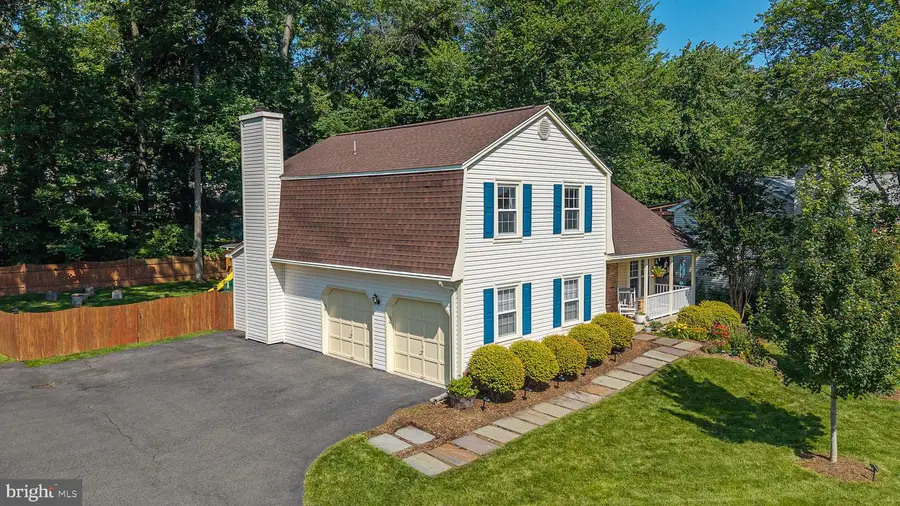
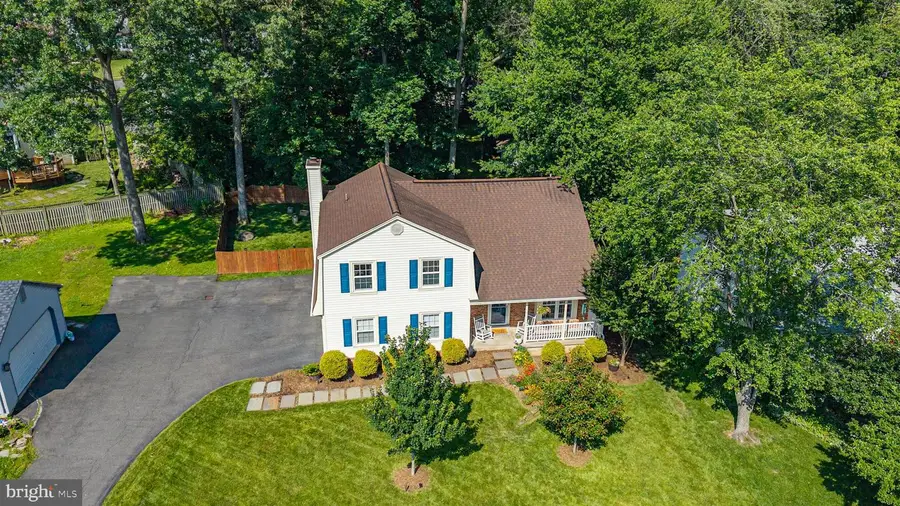
Listed by:kathy a o'neal
Office:re/max executives
MLS#:VAFX2250186
Source:BRIGHTMLS
Price summary
- Price:$750,000
- Price per sq. ft.:$307.76
About this home
UPDATED, STYLISH, SPOTLESS and CHARMNG Colonial home with LARGE FENCED Yard in ever popular Pleasant Valley. 4 Bedrooms, 2.5 bath PLUS PRIMARY STEP-DOWN SITTING ROOM - great for office or nursery. Hardwood floors on entire main level. UPDATED BATHS THROUGHOUT!
HVAC (2020 )New Primary bath with dual sinks (2023). Dressing area & three closets in primary bedroom. Hall bath (2021) & Powder Room (2021). Sunny kitchen features bay window with seating, granite countertops, stainless appliances, & pantry. Stove (2024). Dishwasher (2025). Family room off kitchen has new hardwood floors, fireplace & skylights. Trex deck. Shed. Upgraded architectural shingles. Large finished two-car side-load garage with access to encapsulated crawl space storage. NO HOA. Memberships available for neighborhood pool. OPEN HOUSE SATURDAY AUG 2ND 1-3PM
Contact an agent
Home facts
- Year built:1983
- Listing Id #:VAFX2250186
- Added:28 day(s) ago
- Updated:August 13, 2025 at 07:30 AM
Rooms and interior
- Bedrooms:4
- Total bathrooms:3
- Full bathrooms:2
- Half bathrooms:1
- Living area:2,437 sq. ft.
Heating and cooling
- Cooling:Central A/C
- Heating:Electric, Heat Pump(s)
Structure and exterior
- Year built:1983
- Building area:2,437 sq. ft.
- Lot area:0.25 Acres
Schools
- High school:WESTFIELD
- Middle school:STONE
- Elementary school:VIRGINIA RUN
Utilities
- Water:Public
- Sewer:Public Sewer
Finances and disclosures
- Price:$750,000
- Price per sq. ft.:$307.76
- Tax amount:$7,865 (2025)
New listings near 4360 Silas Hutchinson Dr
- Coming SoonOpen Sat, 1 to 4pm
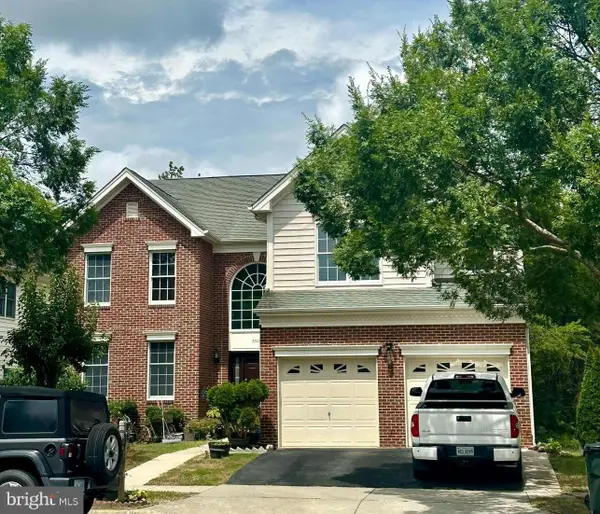 $1,159,000Coming Soon4 beds 4 baths
$1,159,000Coming Soon4 beds 4 baths25822 Donegal Dr, CHANTILLY, VA 20152
MLS# VALO2104620Listed by: EXP REALTY, LLC - New
 $849,000Active5 beds 4 baths3,124 sq. ft.
$849,000Active5 beds 4 baths3,124 sq. ft.42827 Freedom St, CHANTILLY, VA 20152
MLS# VALO2104596Listed by: SAMSON PROPERTIES - New
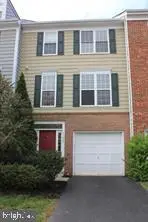 $640,000Active3 beds 4 baths2,254 sq. ft.
$640,000Active3 beds 4 baths2,254 sq. ft.43005 Beachall St, CHANTILLY, VA 20152
MLS# VALO2104438Listed by: BNI REALTY - Coming Soon
 $675,000Coming Soon3 beds 4 baths
$675,000Coming Soon3 beds 4 baths42783 Shaler St, CHANTILLY, VA 20152
MLS# VALO2104392Listed by: CENTURY 21 NEW MILLENNIUM - Coming Soon
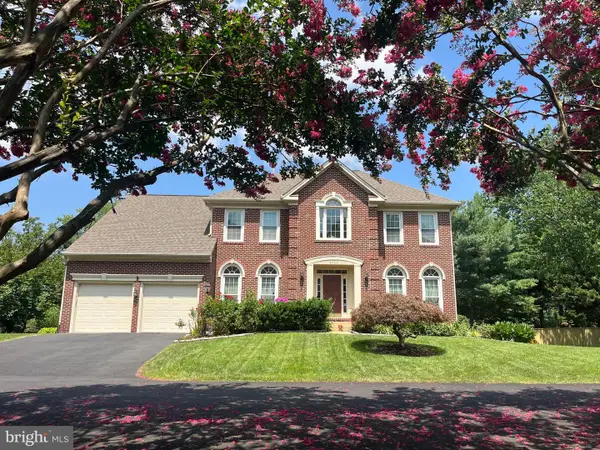 $1,100,000Coming Soon4 beds 3 baths
$1,100,000Coming Soon4 beds 3 baths4706 Walney Knoll Ct, CHANTILLY, VA 20151
MLS# VAFX2261000Listed by: LONG & FOSTER REAL ESTATE, INC.  $1,275,000Pending5 beds 6 baths5,171 sq. ft.
$1,275,000Pending5 beds 6 baths5,171 sq. ft.43613 Casters Pond Ct, CHANTILLY, VA 20152
MLS# VALO2104500Listed by: VIRGINIA SELECT HOMES, LLC.- New
 $515,000Active3 beds 3 baths1,827 sq. ft.
$515,000Active3 beds 3 baths1,827 sq. ft.25215 Briargate Ter, CHANTILLY, VA 20152
MLS# VALO2104466Listed by: SAMSON PROPERTIES - Open Sun, 1 to 3pmNew
 $485,000Active2 beds 3 baths1,304 sq. ft.
$485,000Active2 beds 3 baths1,304 sq. ft.4180 Pleasant Meadow Ct #104a, CHANTILLY, VA 20151
MLS# VAFX2259116Listed by: REDFIN CORPORATION - New
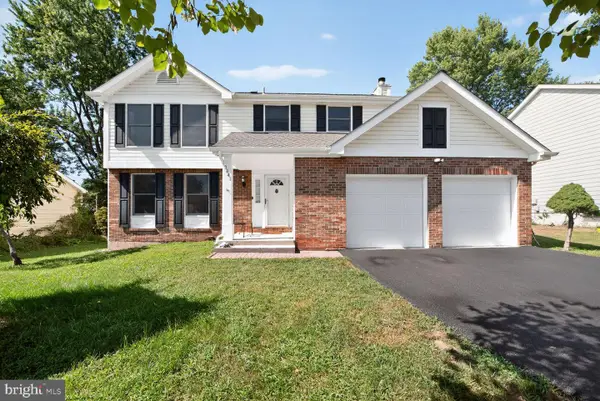 $829,000Active4 beds 4 baths2,546 sq. ft.
$829,000Active4 beds 4 baths2,546 sq. ft.3841 Beech Down Dr, CHANTILLY, VA 20151
MLS# VAFX2258868Listed by: SAK REALTY GROUP, INC. - Coming Soon
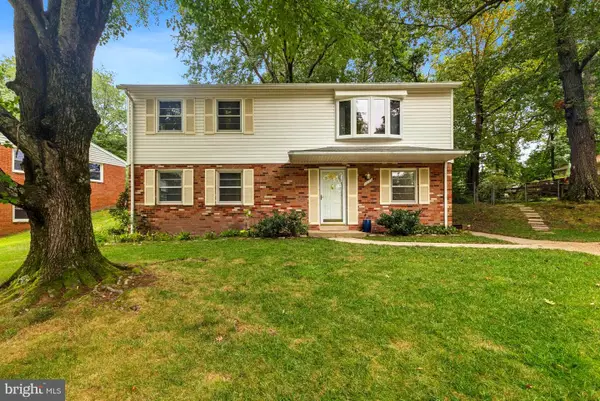 $575,000Coming Soon4 beds 2 baths
$575,000Coming Soon4 beds 2 baths13719 Mcgill Dr, CHANTILLY, VA 20151
MLS# VAFX2258856Listed by: RE/MAX GATEWAY

