44057 Vaira Ter, CHANTILLY, VA 20152
Local realty services provided by:Better Homes and Gardens Real Estate Capital Area
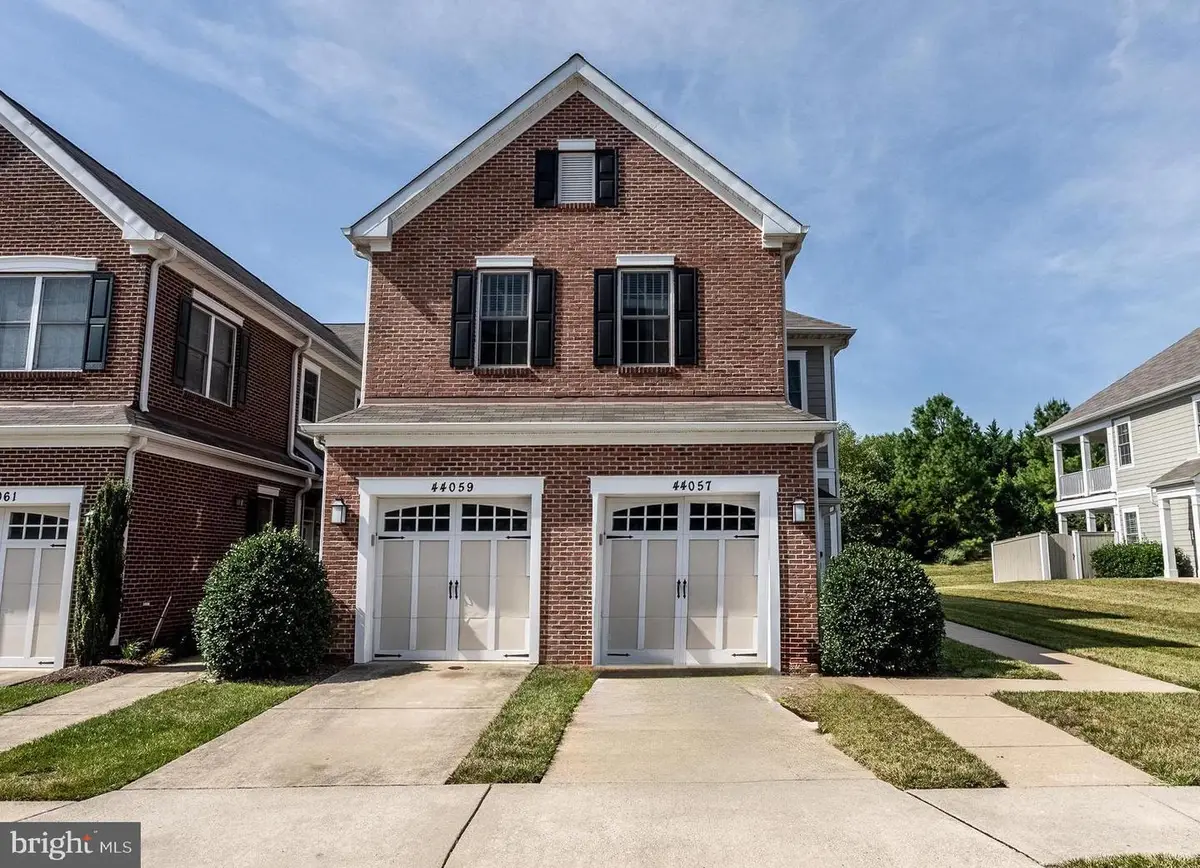
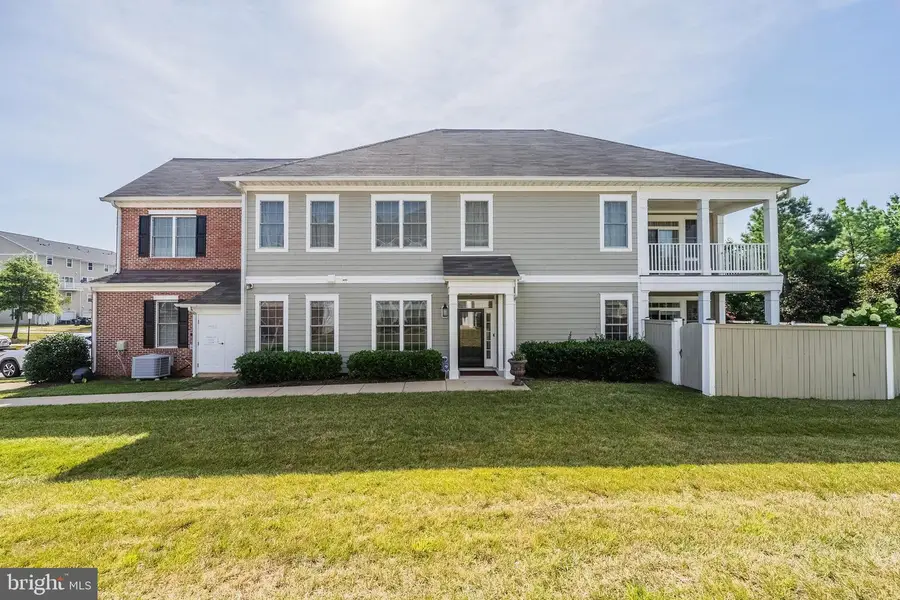
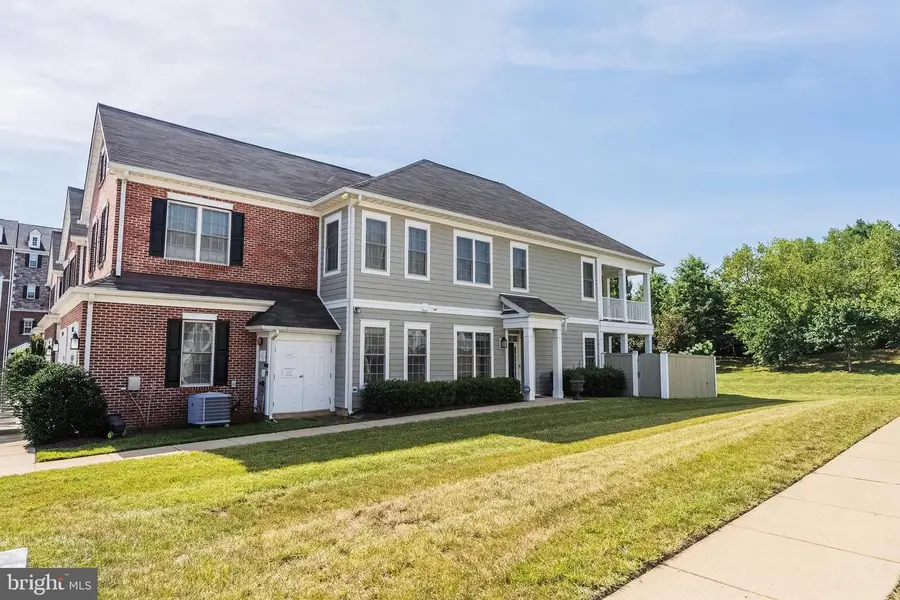
44057 Vaira Ter,CHANTILLY, VA 20152
$575,000
- 3 Beds
- 2 Baths
- 1,762 sq. ft.
- Condominium
- Pending
Listed by:cristina b dougherty
Office:long & foster real estate, inc.
MLS#:VALO2103308
Source:BRIGHTMLS
Price summary
- Price:$575,000
- Price per sq. ft.:$326.33
- Monthly HOA dues:$180
About this home
Welcome to this beautifully appointed one-level villa in the sought-after East Gate community of Loudoun County, where style meets comfort and convenience. From the moment you step inside, you are welcomed by hardwood floors that flow through the foyer, hallway, and the spacious main living areas. Crown molding and a ceiling fan add an elegant touch to the living room, while the adjacent dining area sparkles beneath a striking chandelier—perfect for hosting friends and family or enjoying quiet evenings at home. The heart of the home is the thoughtfully designed kitchen, which features granite countertops, stainless steel appliances, recessed lighting, and a central island with seating that invites conversation over morning coffee or evening wine. Just off the kitchen, a private patio opens to a fully fenced rear yard—an ideal space for outdoor dining or quiet relaxation. The primary suite is a retreat of its own with plush carpeting, ceiling fan, two closets (including a walk-in), and a large ensuite bathroom complete with dual vanities, a soaking tub, and a separate walk-in shower. The second bedroom and full hall bath offer comfort and flexibility for guests, while the carpeted third bedroom/den—featuring double doors and its own closet—makes a perfect office, craft space, or guest overflow. Also in the unit is a laundry room with full- sized washer and dryer and more storage! A one-car garage and lush landscaping complete the picture of effortless living. Located within a vibrant community, East Gate offers exceptional amenities including an outdoor pool, walking trails, tot lots, open green spaces, basketball courts, and a welcoming clubhouse. Whether you are looking for low-maintenance living, easy access to shopping and commuter routes, or a beautiful place to call home, this East Gate gem delivers. Welcome home!
Contact an agent
Home facts
- Year built:2013
- Listing Id #:VALO2103308
- Added:17 day(s) ago
- Updated:August 16, 2025 at 07:27 AM
Rooms and interior
- Bedrooms:3
- Total bathrooms:2
- Full bathrooms:2
- Living area:1,762 sq. ft.
Heating and cooling
- Cooling:Central A/C
- Heating:Forced Air, Natural Gas
Structure and exterior
- Year built:2013
- Building area:1,762 sq. ft.
Schools
- High school:JOHN CHAMPE
- Elementary school:CARDINAL RIDGE
Utilities
- Water:Public
- Sewer:Public Sewer
Finances and disclosures
- Price:$575,000
- Price per sq. ft.:$326.33
- Tax amount:$4,129 (2025)
New listings near 44057 Vaira Ter
- Coming Soon
 $1,100,000Coming Soon6 beds 6 baths
$1,100,000Coming Soon6 beds 6 baths42506 Oxford Forest Cir, CHANTILLY, VA 20152
MLS# VALO2104712Listed by: REAL BROKER, LLC - New
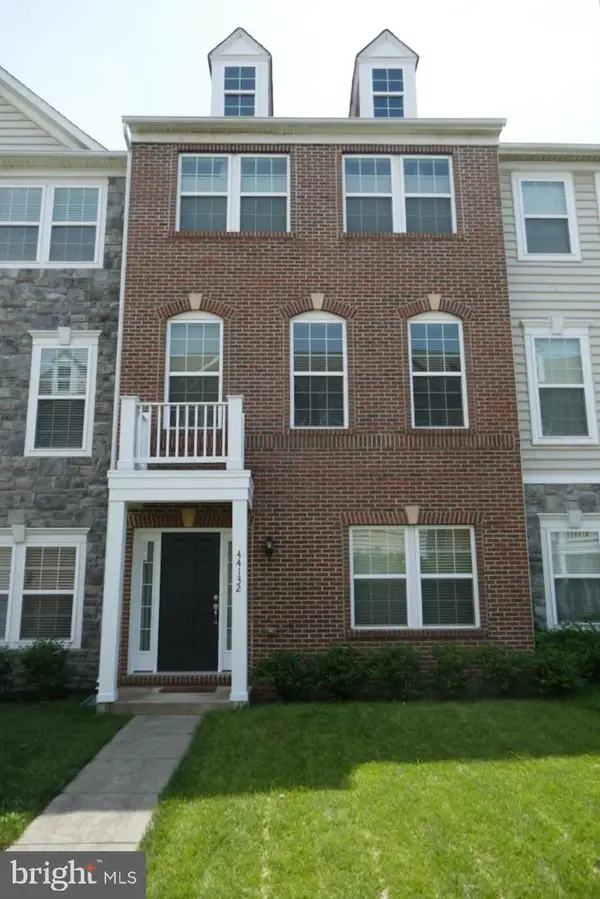 $715,000Active4 beds 4 baths2,360 sq. ft.
$715,000Active4 beds 4 baths2,360 sq. ft.44132 Puma Sq, CHANTILLY, VA 20152
MLS# VALO2104436Listed by: PEARSON SMITH REALTY, LLC - Open Sat, 1 to 4pmNew
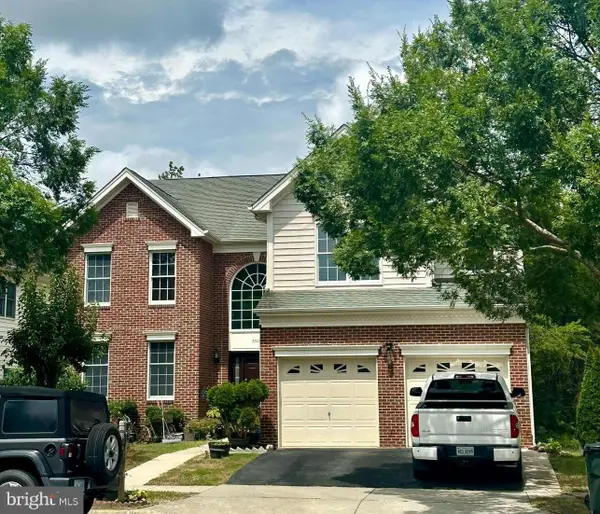 $1,159,000Active4 beds 4 baths5,121 sq. ft.
$1,159,000Active4 beds 4 baths5,121 sq. ft.25822 Donegal Dr, CHANTILLY, VA 20152
MLS# VALO2104620Listed by: EXP REALTY, LLC - New
 $849,000Active5 beds 4 baths3,124 sq. ft.
$849,000Active5 beds 4 baths3,124 sq. ft.42827 Freedom St, CHANTILLY, VA 20152
MLS# VALO2104596Listed by: SAMSON PROPERTIES - New
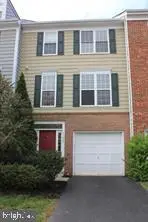 $640,000Active3 beds 4 baths2,254 sq. ft.
$640,000Active3 beds 4 baths2,254 sq. ft.43005 Beachall St, CHANTILLY, VA 20152
MLS# VALO2104438Listed by: BNI REALTY - New
 $675,000Active3 beds 4 baths2,148 sq. ft.
$675,000Active3 beds 4 baths2,148 sq. ft.42783 Shaler St, CHANTILLY, VA 20152
MLS# VALO2104392Listed by: CENTURY 21 NEW MILLENNIUM - Coming Soon
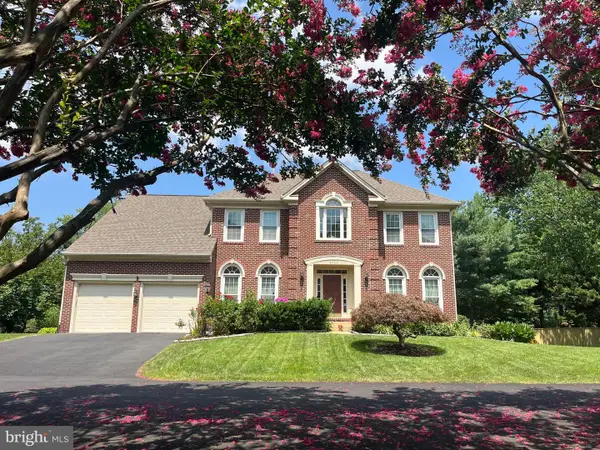 $1,100,000Coming Soon4 beds 3 baths
$1,100,000Coming Soon4 beds 3 baths4706 Walney Knoll Ct, CHANTILLY, VA 20151
MLS# VAFX2261000Listed by: LONG & FOSTER REAL ESTATE, INC.  $1,275,000Pending5 beds 6 baths5,171 sq. ft.
$1,275,000Pending5 beds 6 baths5,171 sq. ft.43613 Casters Pond Ct, CHANTILLY, VA 20152
MLS# VALO2104500Listed by: VIRGINIA SELECT HOMES, LLC.- New
 $515,000Active3 beds 3 baths1,827 sq. ft.
$515,000Active3 beds 3 baths1,827 sq. ft.25215 Briargate Ter, CHANTILLY, VA 20152
MLS# VALO2104466Listed by: SAMSON PROPERTIES - Open Sun, 1 to 3pmNew
 $485,000Active2 beds 3 baths1,304 sq. ft.
$485,000Active2 beds 3 baths1,304 sq. ft.4180 Pleasant Meadow Ct #104a, CHANTILLY, VA 20151
MLS# VAFX2259116Listed by: REDFIN CORPORATION

