4502 Cub Run Rd, CHANTILLY, VA 20151
Local realty services provided by:Better Homes and Gardens Real Estate Cassidon Realty
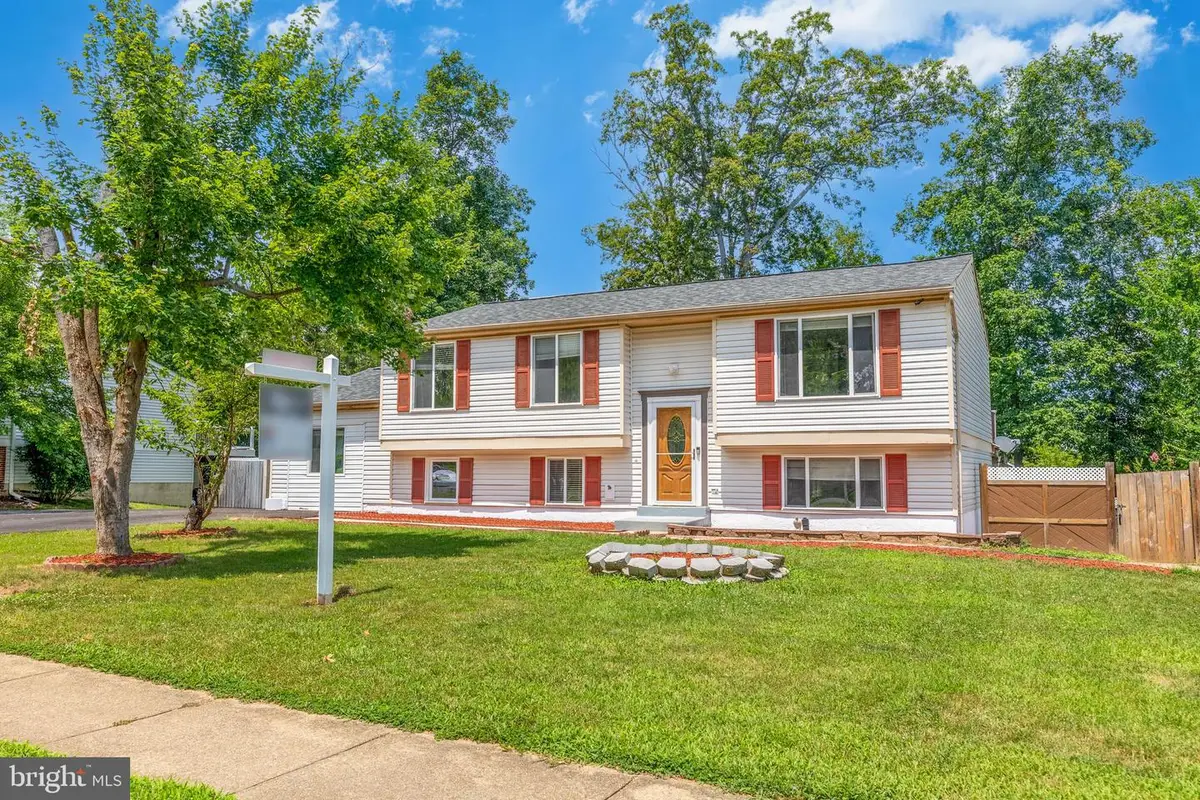
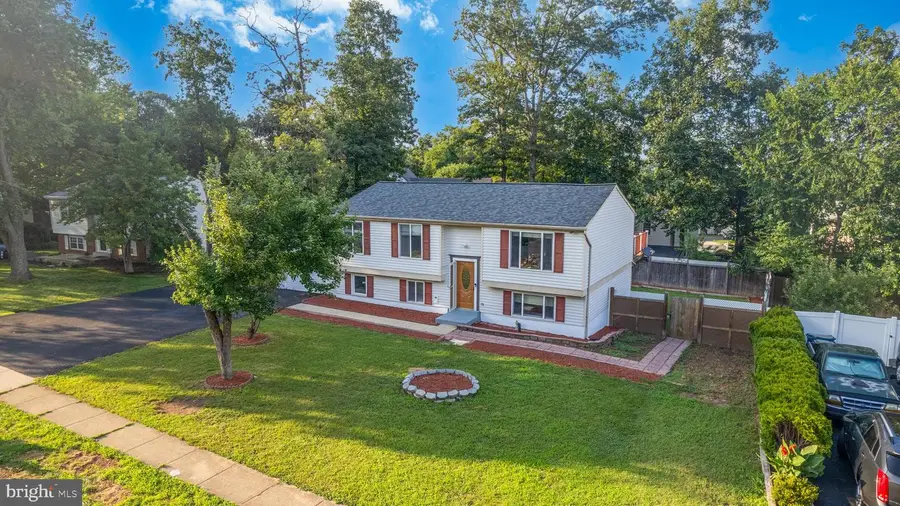
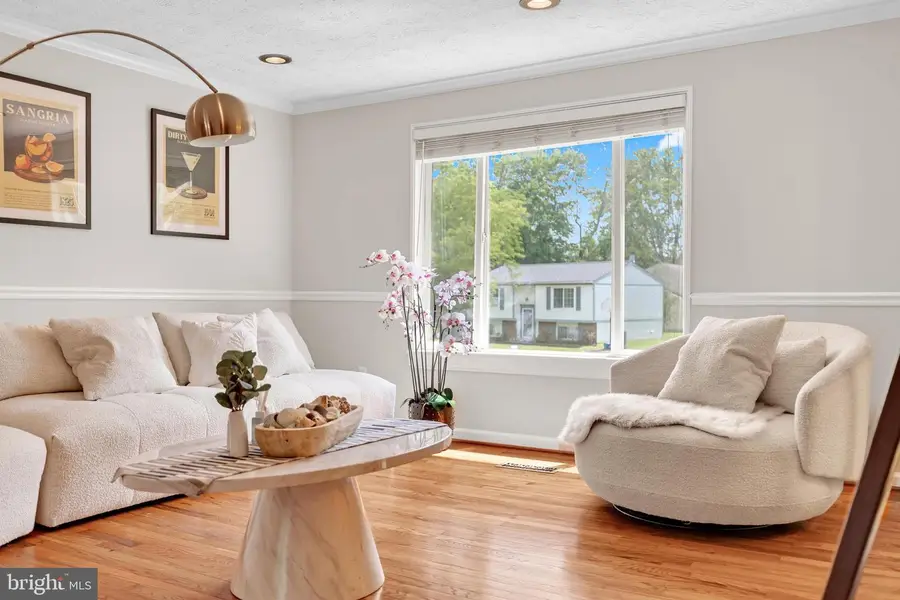
4502 Cub Run Rd,CHANTILLY, VA 20151
$699,900
- 5 Beds
- 3 Baths
- 1,390 sq. ft.
- Single family
- Pending
Listed by:bishal karki
Office:ikon realty
MLS#:VAFX2254416
Source:BRIGHTMLS
Price summary
- Price:$699,900
- Price per sq. ft.:$503.53
About this home
Looking for a single-family home at the price of a townhome—with incredible rental potential? Look no further!
Welcome to this beautifully updated 5-bedroom, 3-bath split-level home located in the quiet and sought-after Pleasant Valley neighborhood, within the highly rated Fairfax County Public School system. With no HOA and optional pool membership, this property offers unbeatable flexibility, community charm, and long-term value.
Step inside to a freshly renovated interior featuring refinished hardwood floors, new carpet, and an updated kitchen—this home is truly move-in ready. The modern kitchen boasts stainless steel appliances, ample cabinetry, and opens seamlessly to the dining area and spacious living room—perfect for everyday living or entertaining guests.
The upper level offers a primary suite with an attached full bath, two additional bedrooms, and a second full bathroom. The lower level expands your living space with a large family room, a second kitchen, a third full bath, and a convenient laundry area—ideal for in-law living, guests, or potential rental income.
Enjoy outdoor living with two decks and a fully fenced, flat backyard—perfect for gatherings, relaxing, or enjoying your morning coffee. Need extra space? Two backyard sheds provide plenty of room for storage.
Enjoy peace of mind with a brand-new roof, offering long-term durability and protection. The HVAC system was updated in 2017, including a new condenser in 2018. Additional updates include a water heater (2017), washer (2024), stove (2024), range hood (2023), dishwasher (2023), microwave (2023), and garbage disposal (2025). A new front storm door was added in 2025, the deck was freshly painted in 2024, and the patio was completed in 2022. The driveway was extended in 2024, and walkways were added on both sides of the house in 2022.
And for even more versatility, the single-car garage has been converted into a den—offering great potential as a home office or rental suite. The den can be easily converted to garage if desired.
Don't miss this rare opportunity to own a spacious, updated single-family home with income potential at a townhome price! This home is just minutes from walking trails, Cub Run Rec Center, Pleasant Valley Golf Club, and a local community pool (membership required). Enjoy easy access to major routes including Route 50 and Route 28 for effortless commuting.
Contact an agent
Home facts
- Year built:1984
- Listing Id #:VAFX2254416
- Added:39 day(s) ago
- Updated:August 13, 2025 at 07:30 AM
Rooms and interior
- Bedrooms:5
- Total bathrooms:3
- Full bathrooms:3
- Living area:1,390 sq. ft.
Heating and cooling
- Cooling:Central A/C
- Heating:Electric, Forced Air
Structure and exterior
- Roof:Composite
- Year built:1984
- Building area:1,390 sq. ft.
- Lot area:0.24 Acres
Schools
- High school:WESTFIELD
- Elementary school:VIRGINIA RUN
Utilities
- Water:Public
- Sewer:Public Sewer
Finances and disclosures
- Price:$699,900
- Price per sq. ft.:$503.53
- Tax amount:$7,384 (2025)
New listings near 4502 Cub Run Rd
- Coming SoonOpen Sat, 1 to 4pm
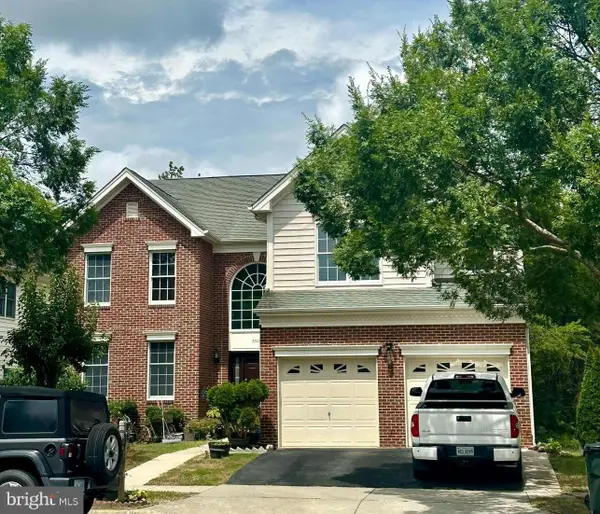 $1,159,000Coming Soon4 beds 4 baths
$1,159,000Coming Soon4 beds 4 baths25822 Donegal Dr, CHANTILLY, VA 20152
MLS# VALO2104620Listed by: EXP REALTY, LLC - New
 $849,000Active5 beds 4 baths3,124 sq. ft.
$849,000Active5 beds 4 baths3,124 sq. ft.42827 Freedom St, CHANTILLY, VA 20152
MLS# VALO2104596Listed by: SAMSON PROPERTIES - New
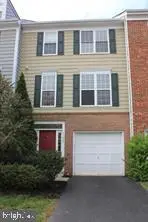 $640,000Active3 beds 4 baths2,254 sq. ft.
$640,000Active3 beds 4 baths2,254 sq. ft.43005 Beachall St, CHANTILLY, VA 20152
MLS# VALO2104438Listed by: BNI REALTY - Coming Soon
 $675,000Coming Soon3 beds 4 baths
$675,000Coming Soon3 beds 4 baths42783 Shaler St, CHANTILLY, VA 20152
MLS# VALO2104392Listed by: CENTURY 21 NEW MILLENNIUM - Coming Soon
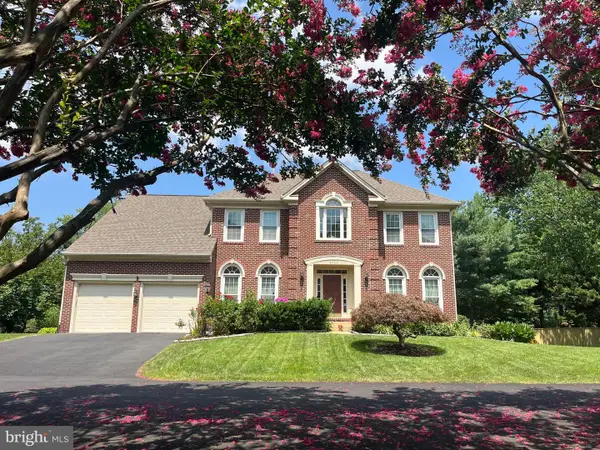 $1,100,000Coming Soon4 beds 3 baths
$1,100,000Coming Soon4 beds 3 baths4706 Walney Knoll Ct, CHANTILLY, VA 20151
MLS# VAFX2261000Listed by: LONG & FOSTER REAL ESTATE, INC.  $1,275,000Pending5 beds 6 baths5,171 sq. ft.
$1,275,000Pending5 beds 6 baths5,171 sq. ft.43613 Casters Pond Ct, CHANTILLY, VA 20152
MLS# VALO2104500Listed by: VIRGINIA SELECT HOMES, LLC.- New
 $515,000Active3 beds 3 baths1,827 sq. ft.
$515,000Active3 beds 3 baths1,827 sq. ft.25215 Briargate Ter, CHANTILLY, VA 20152
MLS# VALO2104466Listed by: SAMSON PROPERTIES - Open Sun, 1 to 3pmNew
 $485,000Active2 beds 3 baths1,304 sq. ft.
$485,000Active2 beds 3 baths1,304 sq. ft.4180 Pleasant Meadow Ct #104a, CHANTILLY, VA 20151
MLS# VAFX2259116Listed by: REDFIN CORPORATION - New
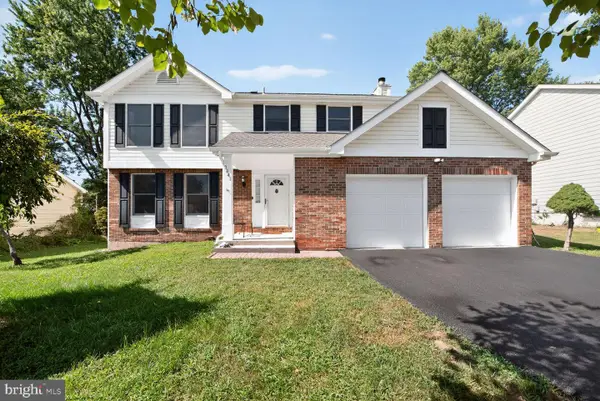 $829,000Active4 beds 4 baths2,546 sq. ft.
$829,000Active4 beds 4 baths2,546 sq. ft.3841 Beech Down Dr, CHANTILLY, VA 20151
MLS# VAFX2258868Listed by: SAK REALTY GROUP, INC. - Coming Soon
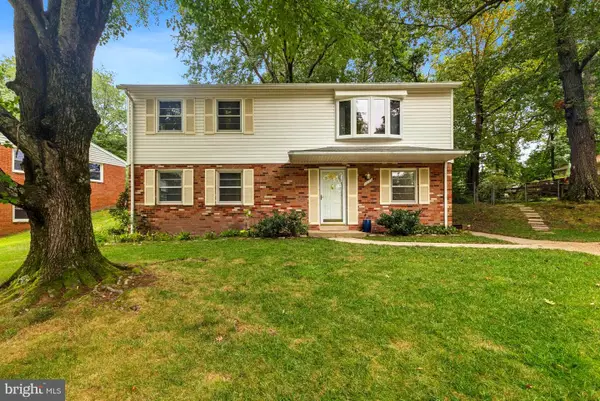 $575,000Coming Soon4 beds 2 baths
$575,000Coming Soon4 beds 2 baths13719 Mcgill Dr, CHANTILLY, VA 20151
MLS# VAFX2258856Listed by: RE/MAX GATEWAY

