4767 Tatum Mill Way #202, CHANTILLY, VA 20151
Local realty services provided by:Better Homes and Gardens Real Estate GSA Realty
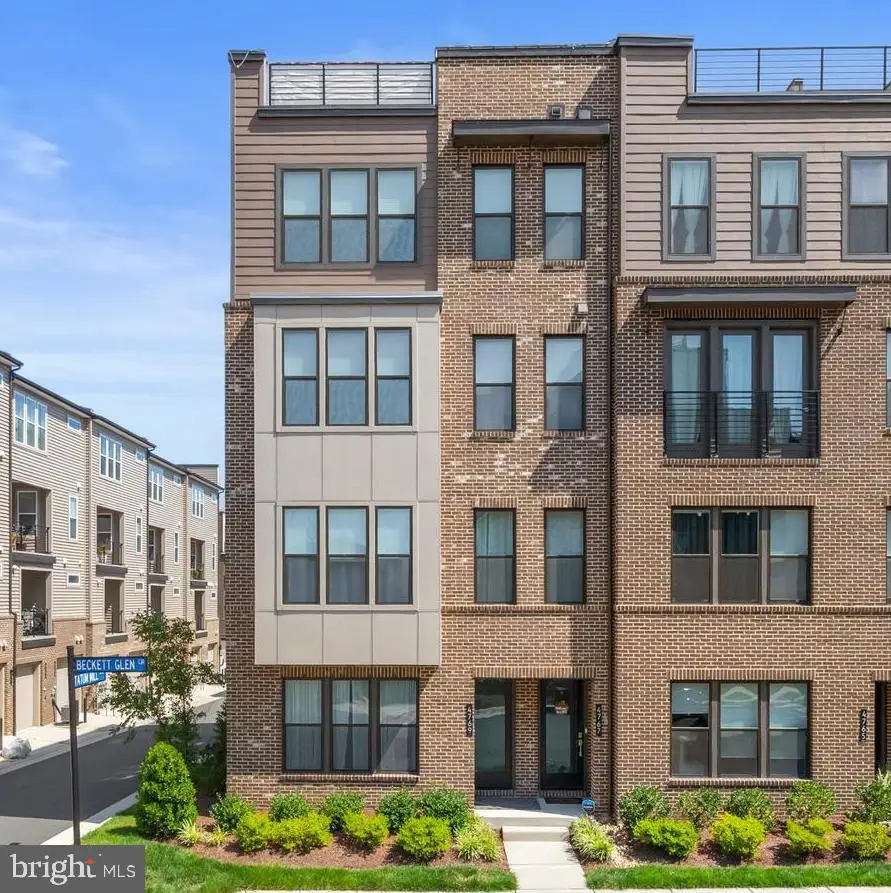
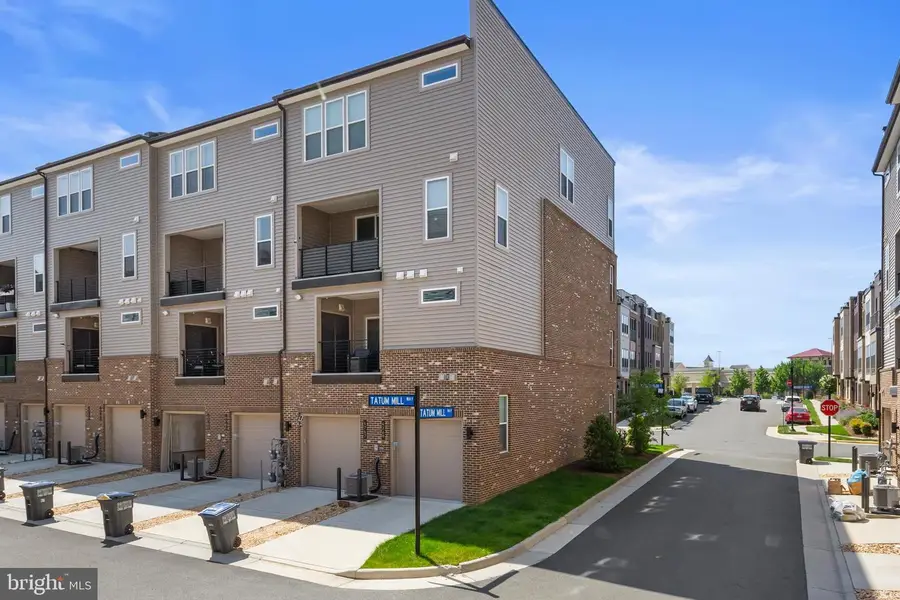

4767 Tatum Mill Way #202,CHANTILLY, VA 20151
$750,000
- 3 Beds
- 3 Baths
- 2,450 sq. ft.
- Townhouse
- Pending
Listed by:leah r clowser
Office:re/max roots
MLS#:VAFX2250394
Source:BRIGHTMLS
Price summary
- Price:$750,000
- Price per sq. ft.:$306.12
- Monthly HOA dues:$102
About this home
Elegant and spacious, this three-level condo in the highly sought-after Commonwealth Place showcases quality craftsmanship throughout. * Assumable VA Loan Available at just 3% - 30 year fixed. For qualified buyers, this home offers a rare chance to assume a VA Loan - a significant savings in today's market!!!* Also, "coming soon" is a brand-new one-acre Fairfax County Park that's under construction at the North end of Commonwealth Place at Westfields! Beautiful laminated wood flooring, dimmable lighting, and Wi-Fi-enabled smart switches offer both style and modern convenience. The gourmet kitchen is a true highlight, featuring a large Quartz island, abundant soft-close cabinetry with pull-out drawers, and a walk-in pantry complete with custom wood shelving, motion-sensor lighting, and a built-in wine cooler.
The main level also includes a private study or office, along with a bright and open family room that leads to a covered porch—ideal for both relaxing and entertaining. Custom cellular shades with top-down/bottom-up functionality are installed on every window, while select windows include reflective tinting for added comfort and energy efficiency.
Upstairs, the spacious primary suite features a tray ceiling, walk-in closet, and a luxurious en-suite bath with a custom tiled shower, frameless glass door, built-in bench, and linen closet. The laundry room is conveniently located on the bedroom level and thoughtfully designed with Quartz countertops, soft-close cabinetry, drying racks, and natural light. Two additional bedrooms share a well-appointed hall bath with dual-sink vanity and tiled shower.
A private 1-car garage with driveway plus ample visitor parking add to the convenience. Just steps away from Wegmans, CAVA, Lazy Dog, and more! Enjoy easy access to Rt. 28, Rt. 66, Rt. 55, Dulles Toll Road, and Dulles Airport.
Contact an agent
Home facts
- Year built:2021
- Listing Id #:VAFX2250394
- Added:51 day(s) ago
- Updated:August 15, 2025 at 07:30 AM
Rooms and interior
- Bedrooms:3
- Total bathrooms:3
- Full bathrooms:2
- Half bathrooms:1
- Living area:2,450 sq. ft.
Heating and cooling
- Cooling:Ceiling Fan(s), Central A/C
- Heating:Electric, Forced Air, Natural Gas
Structure and exterior
- Roof:Shingle
- Year built:2021
- Building area:2,450 sq. ft.
Schools
- High school:WESTFIELD
- Middle school:FRANKLIN
- Elementary school:CUB RUN
Utilities
- Water:Public
- Sewer:Public Sewer
Finances and disclosures
- Price:$750,000
- Price per sq. ft.:$306.12
- Tax amount:$7,835 (2025)
New listings near 4767 Tatum Mill Way #202
- Coming SoonOpen Sat, 1 to 4pm
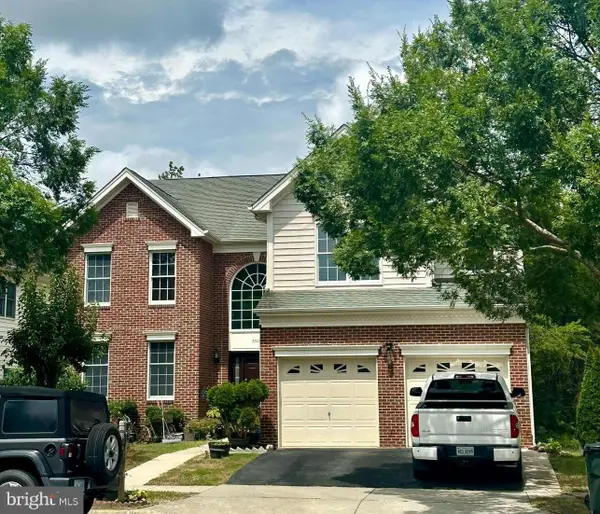 $1,159,000Coming Soon4 beds 4 baths
$1,159,000Coming Soon4 beds 4 baths25822 Donegal Dr, CHANTILLY, VA 20152
MLS# VALO2104620Listed by: EXP REALTY, LLC - New
 $849,000Active5 beds 4 baths3,124 sq. ft.
$849,000Active5 beds 4 baths3,124 sq. ft.42827 Freedom St, CHANTILLY, VA 20152
MLS# VALO2104596Listed by: SAMSON PROPERTIES - New
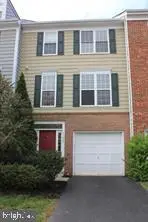 $640,000Active3 beds 4 baths2,254 sq. ft.
$640,000Active3 beds 4 baths2,254 sq. ft.43005 Beachall St, CHANTILLY, VA 20152
MLS# VALO2104438Listed by: BNI REALTY - New
 $675,000Active3 beds 4 baths2,148 sq. ft.
$675,000Active3 beds 4 baths2,148 sq. ft.42783 Shaler St, CHANTILLY, VA 20152
MLS# VALO2104392Listed by: CENTURY 21 NEW MILLENNIUM - Coming Soon
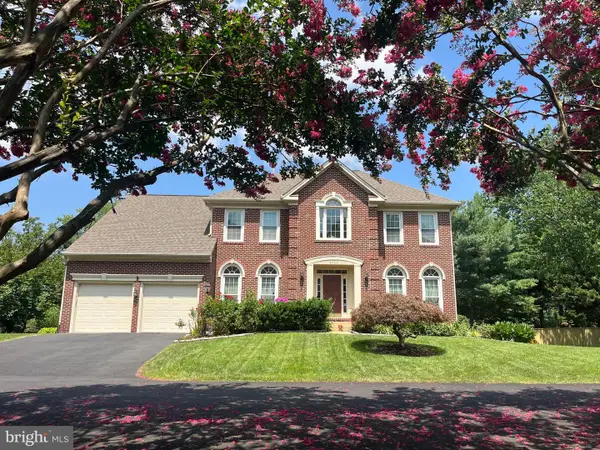 $1,100,000Coming Soon4 beds 3 baths
$1,100,000Coming Soon4 beds 3 baths4706 Walney Knoll Ct, CHANTILLY, VA 20151
MLS# VAFX2261000Listed by: LONG & FOSTER REAL ESTATE, INC.  $1,275,000Pending5 beds 6 baths5,171 sq. ft.
$1,275,000Pending5 beds 6 baths5,171 sq. ft.43613 Casters Pond Ct, CHANTILLY, VA 20152
MLS# VALO2104500Listed by: VIRGINIA SELECT HOMES, LLC.- New
 $515,000Active3 beds 3 baths1,827 sq. ft.
$515,000Active3 beds 3 baths1,827 sq. ft.25215 Briargate Ter, CHANTILLY, VA 20152
MLS# VALO2104466Listed by: SAMSON PROPERTIES - Open Sun, 1 to 3pmNew
 $485,000Active2 beds 3 baths1,304 sq. ft.
$485,000Active2 beds 3 baths1,304 sq. ft.4180 Pleasant Meadow Ct #104a, CHANTILLY, VA 20151
MLS# VAFX2259116Listed by: REDFIN CORPORATION - New
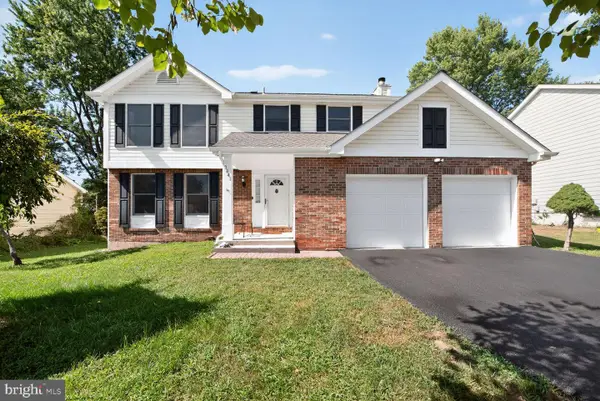 $829,000Active4 beds 4 baths2,546 sq. ft.
$829,000Active4 beds 4 baths2,546 sq. ft.3841 Beech Down Dr, CHANTILLY, VA 20151
MLS# VAFX2258868Listed by: SAK REALTY GROUP, INC. - Coming Soon
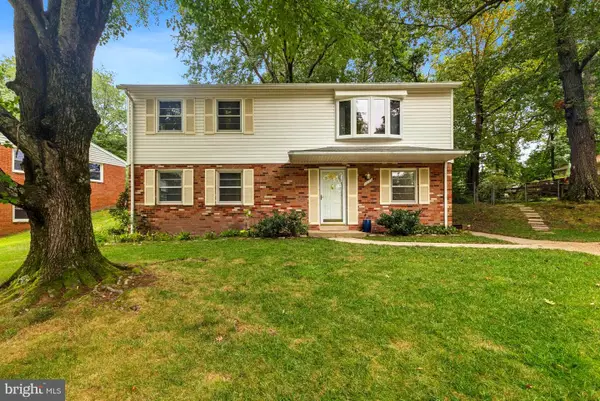 $575,000Coming Soon4 beds 2 baths
$575,000Coming Soon4 beds 2 baths13719 Mcgill Dr, CHANTILLY, VA 20151
MLS# VAFX2258856Listed by: RE/MAX GATEWAY

