4831 Cross Meadow Pl, CHANTILLY, VA 20151
Local realty services provided by:Better Homes and Gardens Real Estate Murphy & Co.
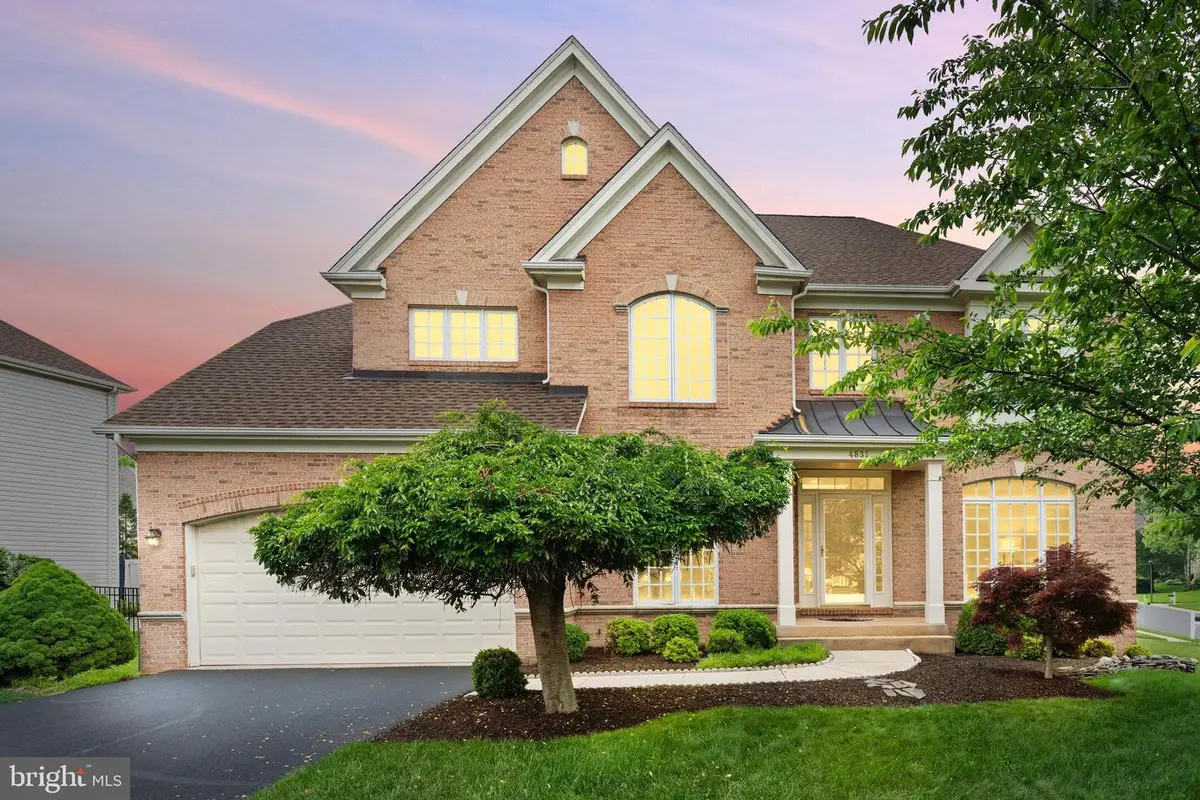
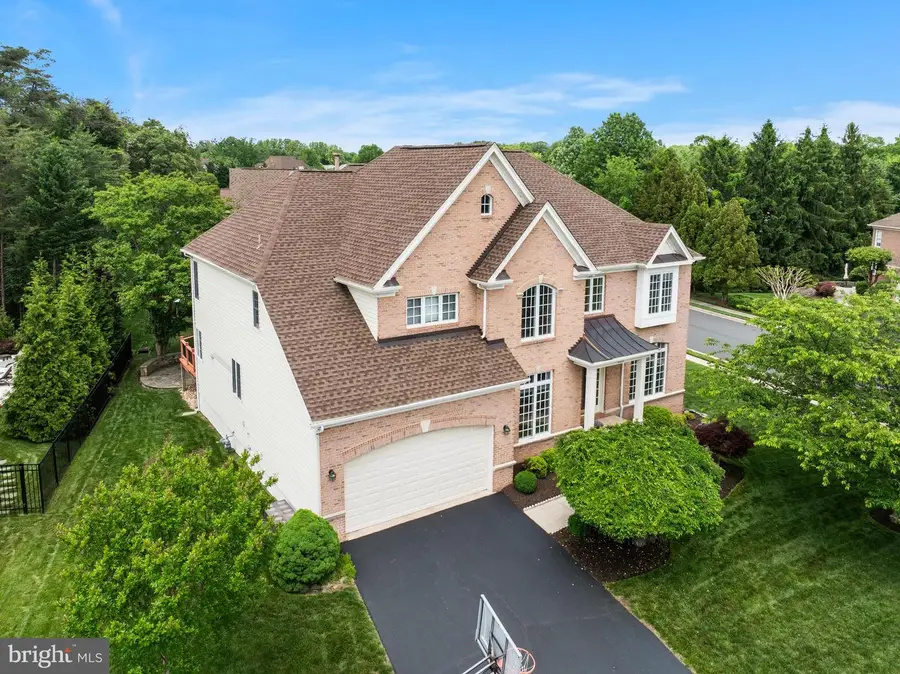
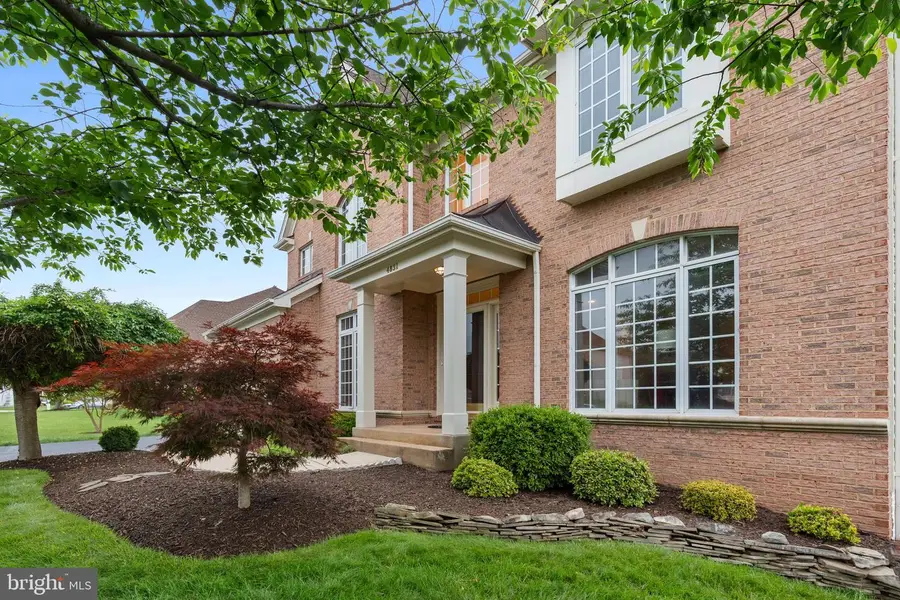
4831 Cross Meadow Pl,CHANTILLY, VA 20151
$1,399,900
- 5 Beds
- 5 Baths
- 5,562 sq. ft.
- Single family
- Active
Listed by:gitte long
Office:redfin corporation
MLS#:VAFX2254394
Source:BRIGHTMLS
Price summary
- Price:$1,399,900
- Price per sq. ft.:$251.69
- Monthly HOA dues:$73.67
About this home
Welcome to 4831 Cross Meadow Place – a stately brick-front Huntington model offering over 5,500 square feet of beautifully designed living space, ideally situated just minutes from major commuter routes and everyday conveniences. From the moment you step inside the grand two-story foyer, you’ll be impressed by the warmth of gleaming hardwood floors that span both the main and upper levels. The main level showcases a private home office, perfect for remote work or a quiet retreat, and flows seamlessly into formal living and dining areas designed for both everyday comfort and elegant entertaining.
The heart of the home is the expansive eat-in kitchen featuring granite countertops, a large center island, stainless steel appliances, and an abundance of cabinetry. The kitchen opens directly to the two-story family room, where a wall of windows floods the space with natural light and a cozy gas fireplace creates the perfect ambiance for gatherings.
Upstairs, the luxurious primary suite offers a serene escape with a tray ceiling, spacious sitting room, two generous walk-in closets, and a spa-like en suite bath complete with double vanities, soaking tub, and separate shower. Three additional well-sized bedrooms complete the upper level—one with its own en suite bath and the other two sharing a thoughtfully designed Jack-and-Jill bathroom with double sinks and a tub/shower combination.
The fully finished lower level is an entertainer’s dream with a sprawling rec room, custom wet bar, and dedicated theater room for immersive movie nights. A fifth bedroom and a full bath on this level provide the perfect setup for guests or multi-generational living.
Outside, relax on the deck that walks out to the private patio and back yard with inground sprinkler system for convenience. Enjoy a quiet, beautifully maintained community that offers close proximity to everything you need—just minutes to Route 28, Route 50, I-66, and Fairfax County Parkway. Nature lovers will appreciate nearby Eleanor C. Lawrence Park and Woodlands Stewardship Nature Park, offering scenic walking trails and serene green space. You’re also just a short drive from plentiful shopping and dining options, including Wegmans and other retail centers.
This is more than a home—it’s a lifestyle of comfort, convenience, and timeless elegance. Don’t miss your opportunity to make it yours.
Contact an agent
Home facts
- Year built:2002
- Listing Id #:VAFX2254394
- Added:44 day(s) ago
- Updated:August 18, 2025 at 02:48 PM
Rooms and interior
- Bedrooms:5
- Total bathrooms:5
- Full bathrooms:4
- Half bathrooms:1
- Living area:5,562 sq. ft.
Heating and cooling
- Cooling:Central A/C
- Heating:Forced Air, Natural Gas
Structure and exterior
- Year built:2002
- Building area:5,562 sq. ft.
- Lot area:0.29 Acres
Utilities
- Water:Public
- Sewer:Public Septic
Finances and disclosures
- Price:$1,399,900
- Price per sq. ft.:$251.69
- Tax amount:$15,209 (2025)
New listings near 4831 Cross Meadow Pl
- Coming SoonOpen Sat, 12 to 3pm
 $675,000Coming Soon4 beds 4 baths
$675,000Coming Soon4 beds 4 baths25359 Wakestone Park Ter, CHANTILLY, VA 20152
MLS# VALO2104828Listed by: REDFIN CORPORATION - New
 $944,899Active4 beds 4 baths4,058 sq. ft.
$944,899Active4 beds 4 baths4,058 sq. ft.43332 Burke Dale St, CHANTILLY, VA 20152
MLS# VALO2104948Listed by: JASON MITCHELL REAL ESTATE VIRGINIA, LLC - New
 $340,000Active2 beds 1 baths1,119 sq. ft.
$340,000Active2 beds 1 baths1,119 sq. ft.4130 Winter Harbor Ct #128f, CHANTILLY, VA 20151
MLS# VAFX2262240Listed by: NETREALTYNOW.COM, LLC - Coming Soon
 $1,100,000Coming Soon6 beds 6 baths
$1,100,000Coming Soon6 beds 6 baths42506 Oxford Forest Cir, CHANTILLY, VA 20152
MLS# VALO2104712Listed by: REAL BROKER, LLC - New
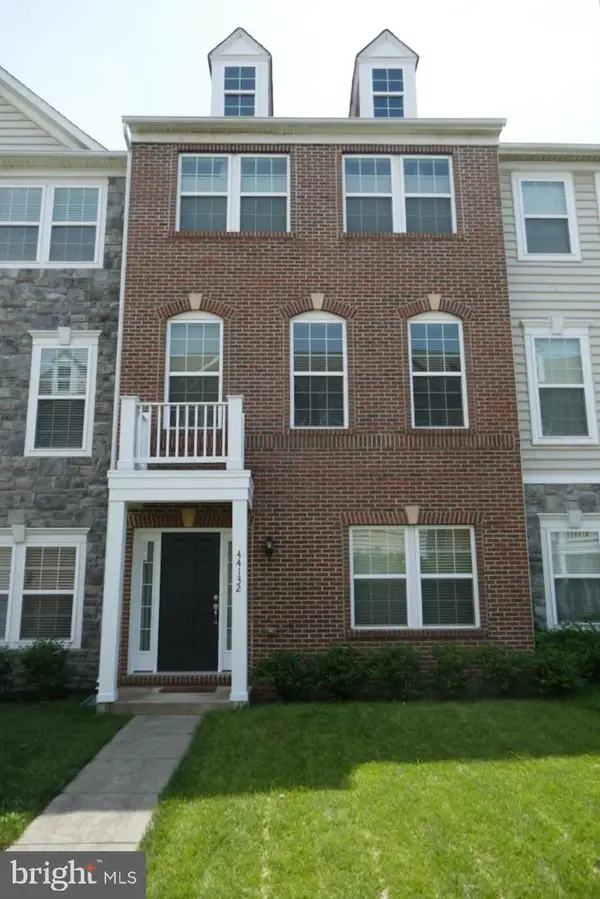 $715,000Active4 beds 4 baths2,360 sq. ft.
$715,000Active4 beds 4 baths2,360 sq. ft.44132 Puma Sq, CHANTILLY, VA 20152
MLS# VALO2104436Listed by: PEARSON SMITH REALTY, LLC - Coming SoonOpen Sun, 2 to 4pm
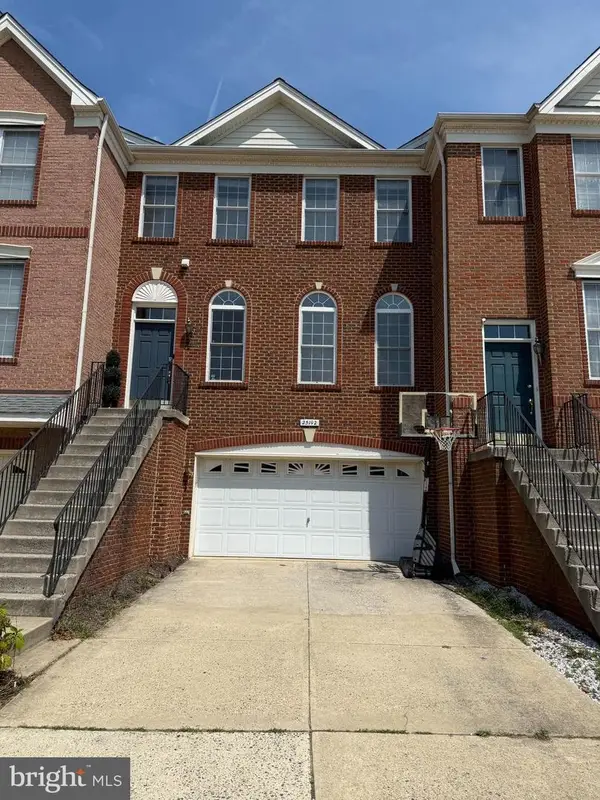 $780,000Coming Soon3 beds 4 baths
$780,000Coming Soon3 beds 4 baths25192 Whippoorwill Ter, CHANTILLY, VA 20152
MLS# VALO2104688Listed by: SAMSON PROPERTIES - New
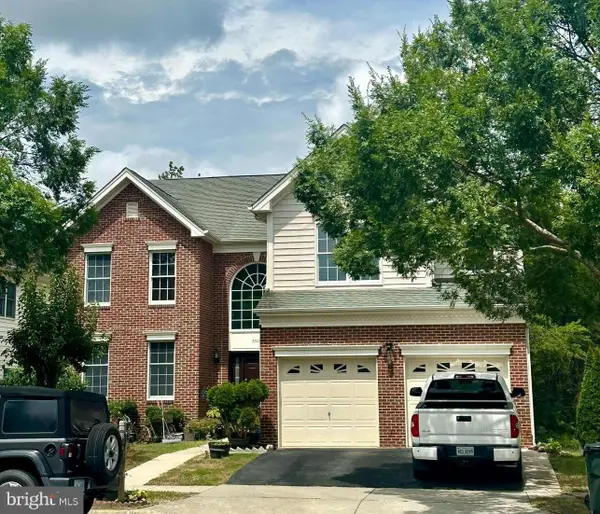 $1,159,000Active4 beds 4 baths5,121 sq. ft.
$1,159,000Active4 beds 4 baths5,121 sq. ft.25822 Donegal Dr, CHANTILLY, VA 20152
MLS# VALO2104620Listed by: EXP REALTY, LLC - New
 $849,000Active5 beds 4 baths3,124 sq. ft.
$849,000Active5 beds 4 baths3,124 sq. ft.42827 Freedom St, CHANTILLY, VA 20152
MLS# VALO2104596Listed by: SAMSON PROPERTIES - New
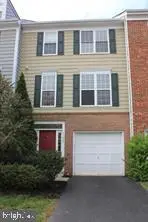 $640,000Active3 beds 4 baths2,254 sq. ft.
$640,000Active3 beds 4 baths2,254 sq. ft.43005 Beachall St, CHANTILLY, VA 20152
MLS# VALO2104438Listed by: BNI REALTY - New
 $675,000Active3 beds 4 baths2,148 sq. ft.
$675,000Active3 beds 4 baths2,148 sq. ft.42783 Shaler St, CHANTILLY, VA 20152
MLS# VALO2104392Listed by: CENTURY 21 NEW MILLENNIUM

