4854 Bauhaus Sq #lot 140, CHANTILLY, VA 20151
Local realty services provided by:Better Homes and Gardens Real Estate Valley Partners
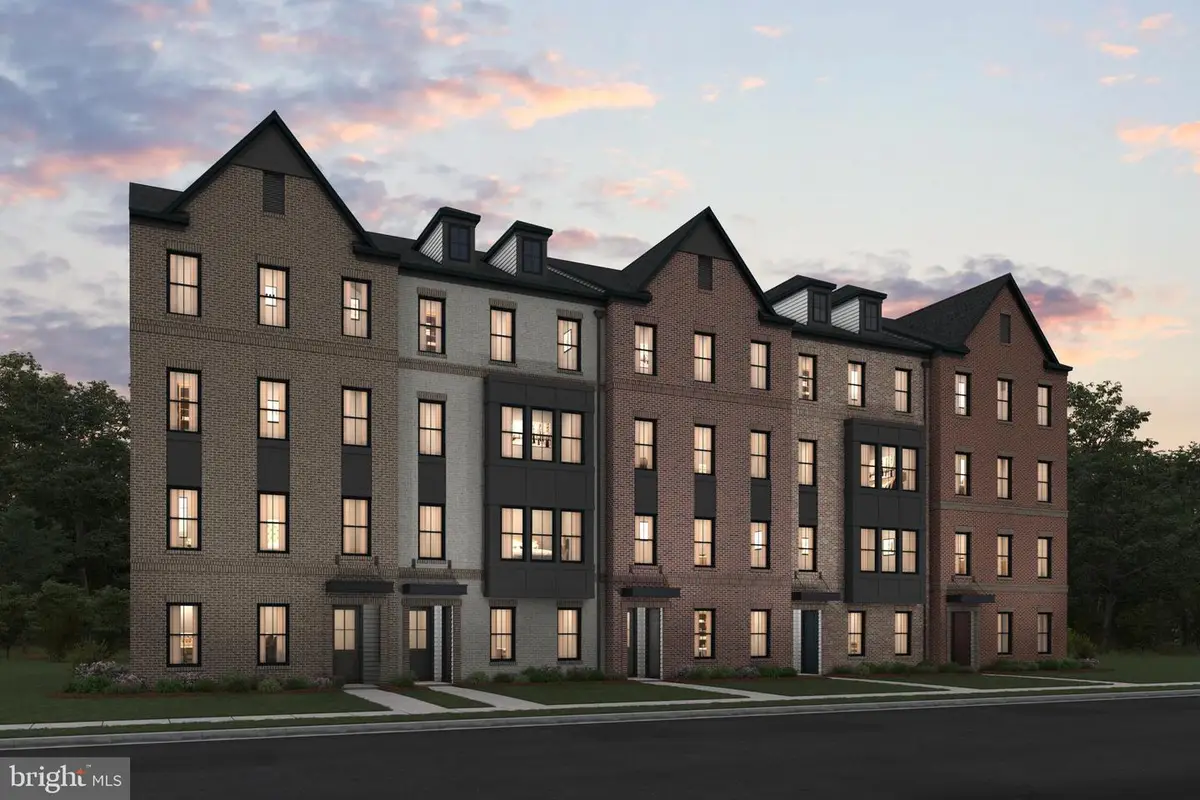
4854 Bauhaus Sq #lot 140,CHANTILLY, VA 20151
$669,647
- 3 Beds
- 3 Baths
- 2,479 sq. ft.
- Townhouse
- Active
Listed by:sylvia s cowles
Office:sylvia scott cowles
MLS#:VAFX2246304
Source:BRIGHTMLS
Price summary
- Price:$669,647
- Price per sq. ft.:$270.13
- Monthly HOA dues:$116
About this home
NOW SELLING! -- MOVE IN THIS SUMMER****This community of condominium townhomes is conveniently located in the Chantilly area of Fairfax County and boasts a location close to shopping, restaurants, major commuting routes, recreation areas plus on-site outdoor arenas, staged training/exercise zones, EV charging stations, and large playground area. This Montauk home design features a well-appointed Classic -style kitchen with a walk-in pantry and pantry cabinet, under cabinet lighting, over-sized island with pendants above, upgraded stainless steel appliances and upgraded quartz countertops and cabinets; a large great room with balcony access and multi-slide sliding glass doors. The upper level includes a primary suite with TWO walk-in closets, adjoining bath with double vanity with quartz countertops, and seated walk-in shower with frameless shower door. Plus there are two additional bedrooms, and upper level laundry room with ceramic floors, and hall bath with adjoining linen closet.; and a loft area perfect for sitting room or office area. All this for an easy-living lifestyle you are sure to love. RENDERINGS/PHOTOS ARE REPRESENTATIVE ONLY AND MAY SHOW UPGRADES. PRICES AND TERMS SUBJECT TO CHANGE.
Contact an agent
Home facts
- Year built:2025
- Listing Id #:VAFX2246304
- Added:70 day(s) ago
- Updated:August 16, 2025 at 01:42 PM
Rooms and interior
- Bedrooms:3
- Total bathrooms:3
- Full bathrooms:2
- Half bathrooms:1
- Living area:2,479 sq. ft.
Heating and cooling
- Cooling:Central A/C, Energy Star Cooling System, Programmable Thermostat
- Heating:90% Forced Air, Central, Energy Star Heating System, Natural Gas, Programmable Thermostat
Structure and exterior
- Roof:Architectural Shingle, Asphalt
- Year built:2025
- Building area:2,479 sq. ft.
Schools
- High school:WESTFIELD
- Middle school:STONE
- Elementary school:CUB RUN
Utilities
- Water:Public
- Sewer:Public Sewer
Finances and disclosures
- Price:$669,647
- Price per sq. ft.:$270.13
New listings near 4854 Bauhaus Sq #lot 140
- Coming Soon
 $1,100,000Coming Soon6 beds 6 baths
$1,100,000Coming Soon6 beds 6 baths42506 Oxford Forest Cir, CHANTILLY, VA 20152
MLS# VALO2104712Listed by: REAL BROKER, LLC - New
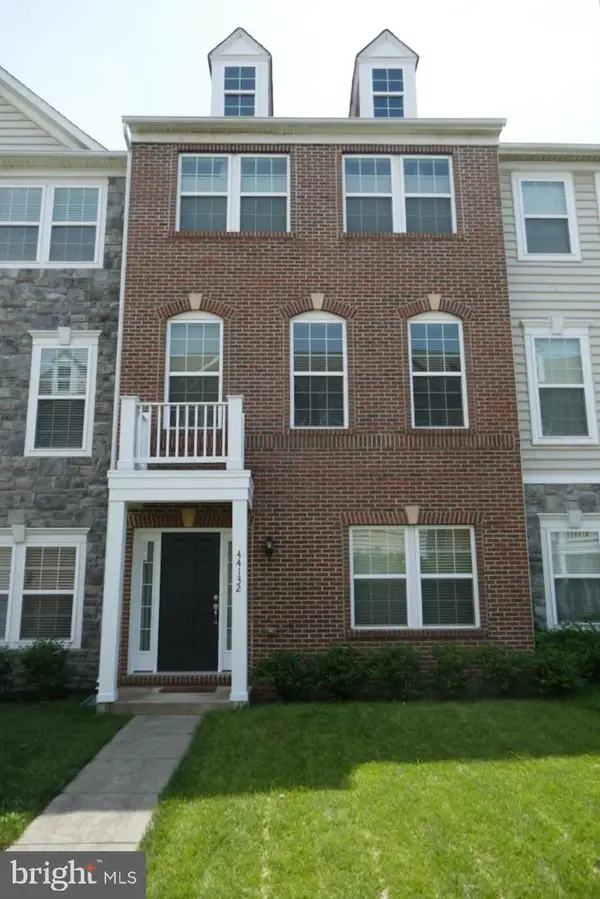 $715,000Active4 beds 4 baths2,360 sq. ft.
$715,000Active4 beds 4 baths2,360 sq. ft.44132 Puma Sq, CHANTILLY, VA 20152
MLS# VALO2104436Listed by: PEARSON SMITH REALTY, LLC - Open Sat, 1 to 4pmNew
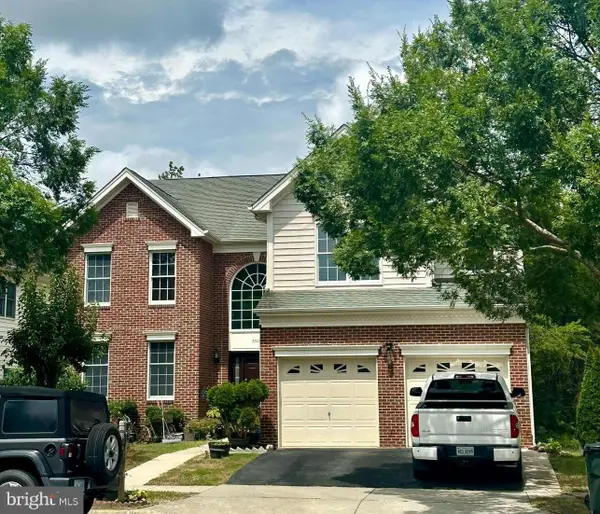 $1,159,000Active4 beds 4 baths5,121 sq. ft.
$1,159,000Active4 beds 4 baths5,121 sq. ft.25822 Donegal Dr, CHANTILLY, VA 20152
MLS# VALO2104620Listed by: EXP REALTY, LLC - New
 $849,000Active5 beds 4 baths3,124 sq. ft.
$849,000Active5 beds 4 baths3,124 sq. ft.42827 Freedom St, CHANTILLY, VA 20152
MLS# VALO2104596Listed by: SAMSON PROPERTIES - New
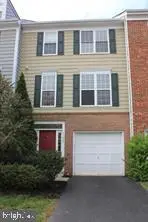 $640,000Active3 beds 4 baths2,254 sq. ft.
$640,000Active3 beds 4 baths2,254 sq. ft.43005 Beachall St, CHANTILLY, VA 20152
MLS# VALO2104438Listed by: BNI REALTY - New
 $675,000Active3 beds 4 baths2,148 sq. ft.
$675,000Active3 beds 4 baths2,148 sq. ft.42783 Shaler St, CHANTILLY, VA 20152
MLS# VALO2104392Listed by: CENTURY 21 NEW MILLENNIUM - Coming Soon
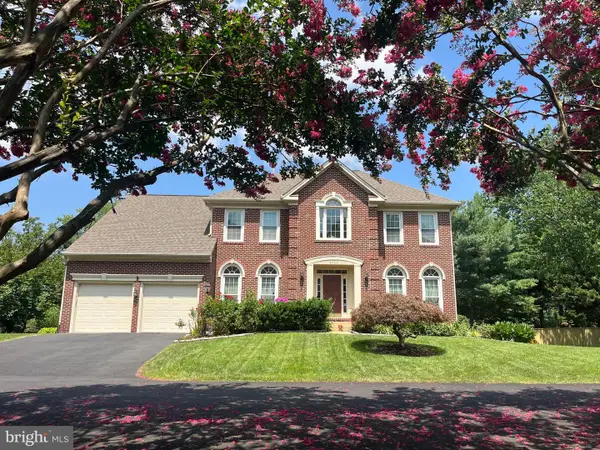 $1,100,000Coming Soon4 beds 3 baths
$1,100,000Coming Soon4 beds 3 baths4706 Walney Knoll Ct, CHANTILLY, VA 20151
MLS# VAFX2261000Listed by: LONG & FOSTER REAL ESTATE, INC.  $1,275,000Pending5 beds 6 baths5,171 sq. ft.
$1,275,000Pending5 beds 6 baths5,171 sq. ft.43613 Casters Pond Ct, CHANTILLY, VA 20152
MLS# VALO2104500Listed by: VIRGINIA SELECT HOMES, LLC.- New
 $515,000Active3 beds 3 baths1,827 sq. ft.
$515,000Active3 beds 3 baths1,827 sq. ft.25215 Briargate Ter, CHANTILLY, VA 20152
MLS# VALO2104466Listed by: SAMSON PROPERTIES - Open Sun, 1 to 3pmNew
 $485,000Active2 beds 3 baths1,304 sq. ft.
$485,000Active2 beds 3 baths1,304 sq. ft.4180 Pleasant Meadow Ct #104a, CHANTILLY, VA 20151
MLS# VAFX2259116Listed by: REDFIN CORPORATION

