4912 Trail Vista Ln, CHANTILLY, VA 20151
Local realty services provided by:Better Homes and Gardens Real Estate Maturo
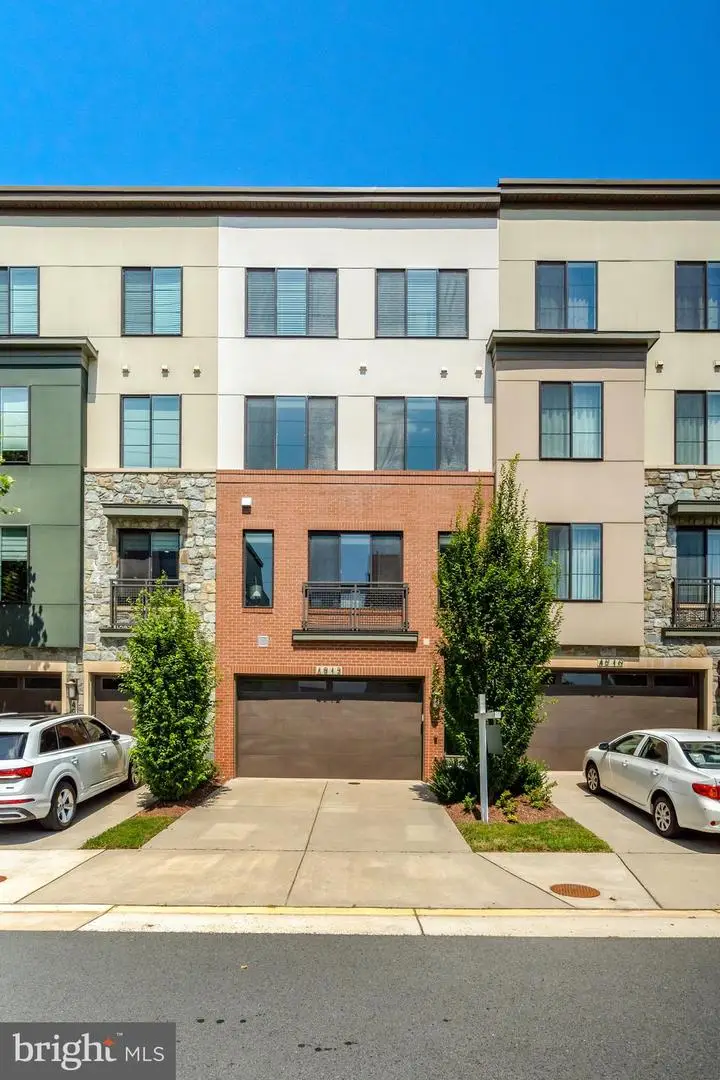
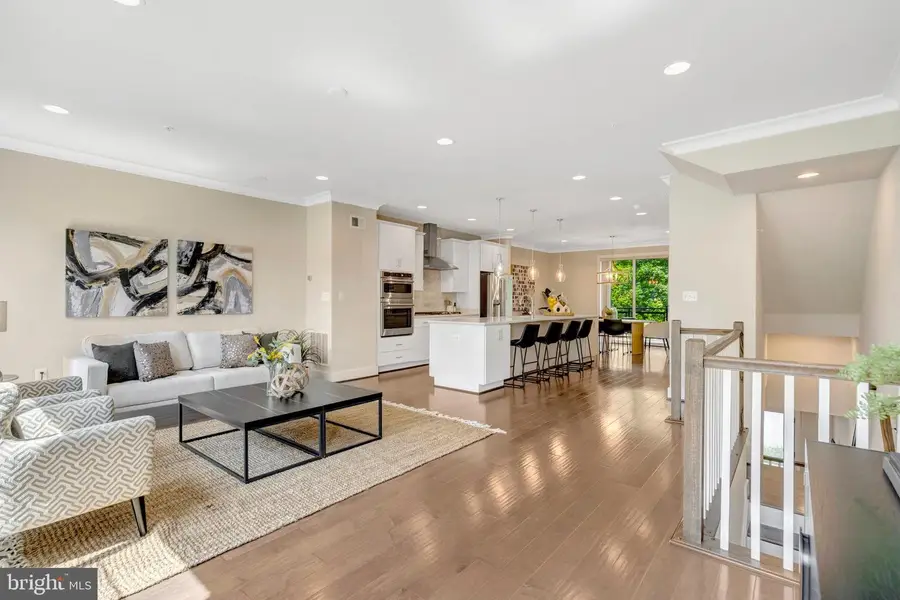
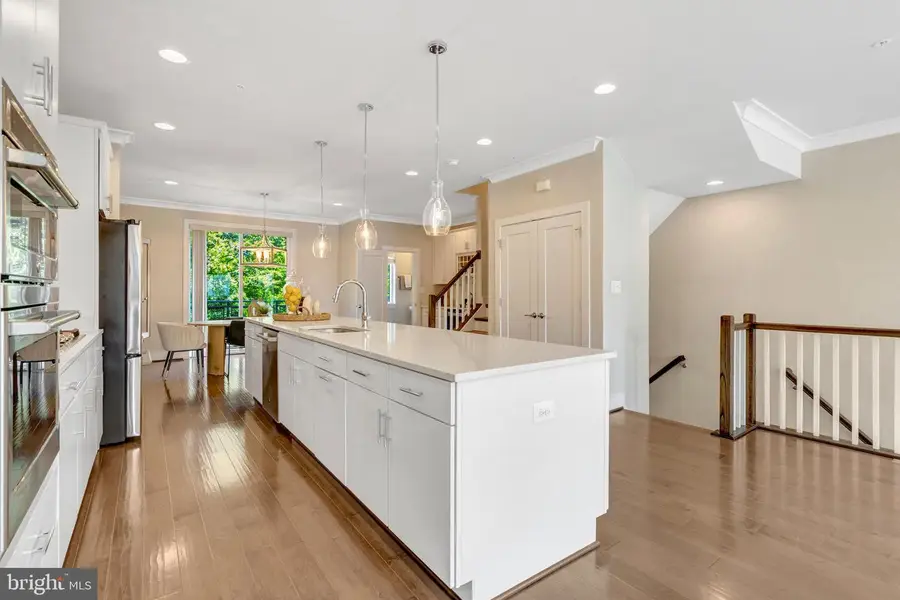
4912 Trail Vista Ln,CHANTILLY, VA 20151
$875,000
- 4 Beds
- 5 Baths
- 2,984 sq. ft.
- Townhouse
- Pending
Listed by:mark sanei
Office:pearson smith realty, llc.
MLS#:VAFX2258384
Source:BRIGHTMLS
Price summary
- Price:$875,000
- Price per sq. ft.:$293.23
- Monthly HOA dues:$151
About this home
Beautiful spacious 4 level townhome with 4 bedrooms, 3 full and 2 half baths located in The Preserve at Westfields. Open concept floor plan features a main level with an upgraded gourmet kitchen - premium stainless appliances, oversized island, and dry bar with quartz countertops. The eat-in kitchen walks out to large deck with a retractable awning. Gorgeous wide plank engineered hardwood floors run throughout all 4 levels. The entry level features a 2 car garage with extra storage room and a built-in EV charging outlet that walks into a spacious rec room with a 1/2 bath and a fenced in backyard with a patio. The first of two upper levels includes an owner's suite with tray ceilings, walk-in closet, and marble tiled en-suite spa bathroom - freestanding tub, frameless shower, and dual sink vanity. Two spacious bedrooms on the same level with a full bath in the hallway and laundry room for convenient access. The second upper level offers a full loft, bedroom, full bath and walks out to a private rooftop terrace. The home backs up to scenic private woods and a community trail that leads to the common areas and lake. Great location just off of Rt. 28 with quick access to I-66, Rt. 50, and Dulles Toll Road. Come see this beauty for yourself and make it yours before it's too late!
Contact an agent
Home facts
- Year built:2018
- Listing Id #:VAFX2258384
- Added:144 day(s) ago
- Updated:August 15, 2025 at 10:12 AM
Rooms and interior
- Bedrooms:4
- Total bathrooms:5
- Full bathrooms:3
- Half bathrooms:2
- Living area:2,984 sq. ft.
Heating and cooling
- Cooling:Central A/C
- Heating:Central, Natural Gas
Structure and exterior
- Year built:2018
- Building area:2,984 sq. ft.
- Lot area:0.04 Acres
Schools
- High school:WESTFIELD
Utilities
- Water:Public
- Sewer:Public Sewer
Finances and disclosures
- Price:$875,000
- Price per sq. ft.:$293.23
- Tax amount:$9,618 (2025)
New listings near 4912 Trail Vista Ln
- Coming SoonOpen Sat, 1 to 4pm
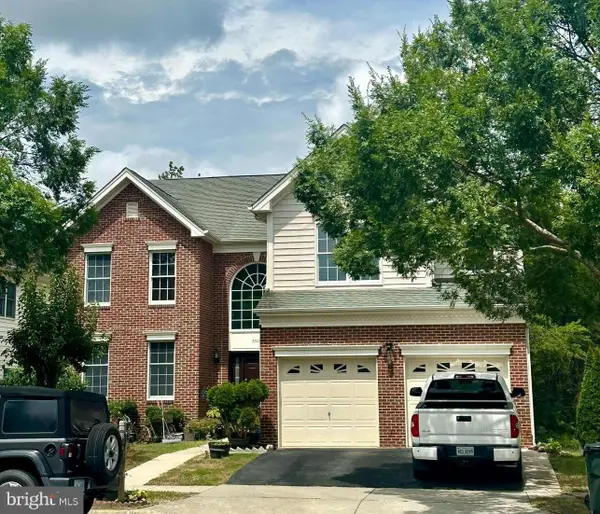 $1,159,000Coming Soon4 beds 4 baths
$1,159,000Coming Soon4 beds 4 baths25822 Donegal Dr, CHANTILLY, VA 20152
MLS# VALO2104620Listed by: EXP REALTY, LLC - New
 $849,000Active5 beds 4 baths3,124 sq. ft.
$849,000Active5 beds 4 baths3,124 sq. ft.42827 Freedom St, CHANTILLY, VA 20152
MLS# VALO2104596Listed by: SAMSON PROPERTIES - New
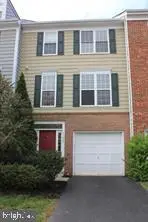 $640,000Active3 beds 4 baths2,254 sq. ft.
$640,000Active3 beds 4 baths2,254 sq. ft.43005 Beachall St, CHANTILLY, VA 20152
MLS# VALO2104438Listed by: BNI REALTY - New
 $675,000Active3 beds 4 baths2,148 sq. ft.
$675,000Active3 beds 4 baths2,148 sq. ft.42783 Shaler St, CHANTILLY, VA 20152
MLS# VALO2104392Listed by: CENTURY 21 NEW MILLENNIUM - Coming Soon
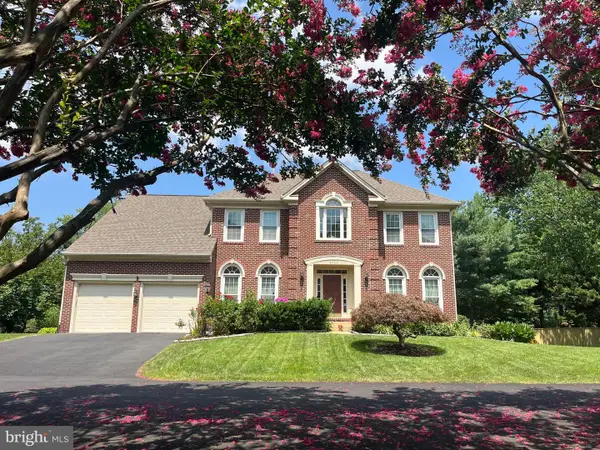 $1,100,000Coming Soon4 beds 3 baths
$1,100,000Coming Soon4 beds 3 baths4706 Walney Knoll Ct, CHANTILLY, VA 20151
MLS# VAFX2261000Listed by: LONG & FOSTER REAL ESTATE, INC.  $1,275,000Pending5 beds 6 baths5,171 sq. ft.
$1,275,000Pending5 beds 6 baths5,171 sq. ft.43613 Casters Pond Ct, CHANTILLY, VA 20152
MLS# VALO2104500Listed by: VIRGINIA SELECT HOMES, LLC.- New
 $515,000Active3 beds 3 baths1,827 sq. ft.
$515,000Active3 beds 3 baths1,827 sq. ft.25215 Briargate Ter, CHANTILLY, VA 20152
MLS# VALO2104466Listed by: SAMSON PROPERTIES - Open Sun, 1 to 3pmNew
 $485,000Active2 beds 3 baths1,304 sq. ft.
$485,000Active2 beds 3 baths1,304 sq. ft.4180 Pleasant Meadow Ct #104a, CHANTILLY, VA 20151
MLS# VAFX2259116Listed by: REDFIN CORPORATION - New
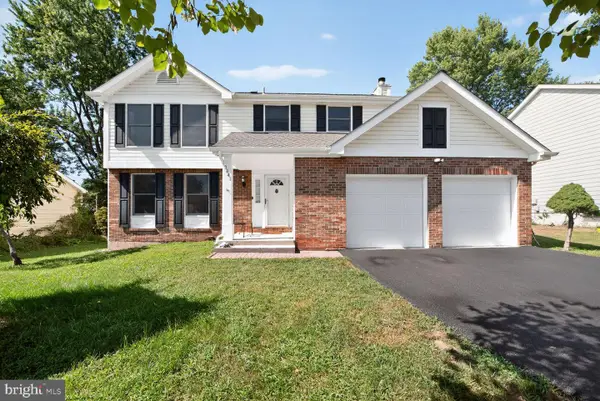 $829,000Active4 beds 4 baths2,546 sq. ft.
$829,000Active4 beds 4 baths2,546 sq. ft.3841 Beech Down Dr, CHANTILLY, VA 20151
MLS# VAFX2258868Listed by: SAK REALTY GROUP, INC. - Coming Soon
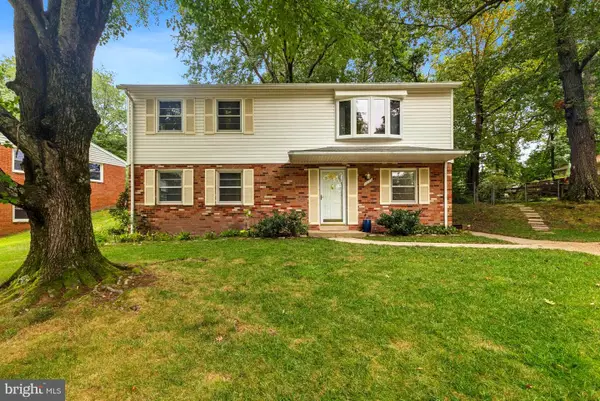 $575,000Coming Soon4 beds 2 baths
$575,000Coming Soon4 beds 2 baths13719 Mcgill Dr, CHANTILLY, VA 20151
MLS# VAFX2258856Listed by: RE/MAX GATEWAY

