4914 Edge Rock Dr, CHANTILLY, VA 20151
Local realty services provided by:Better Homes and Gardens Real Estate Valley Partners
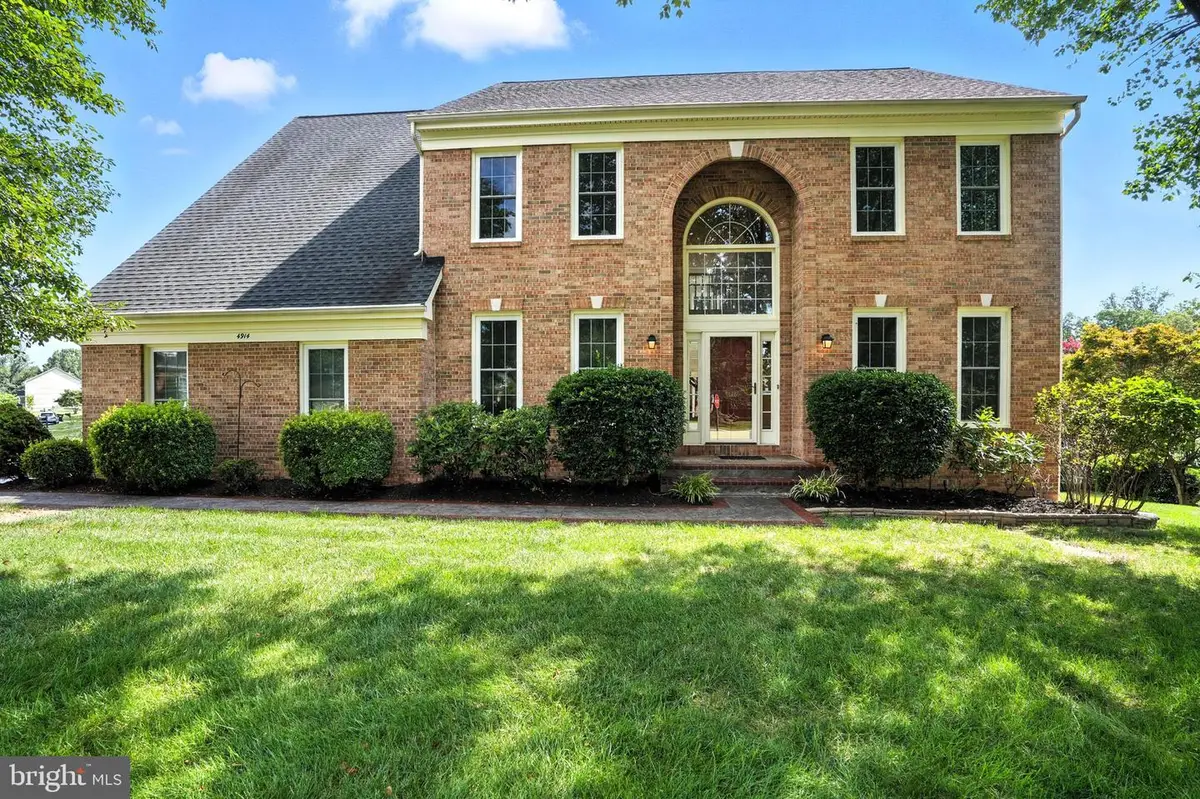
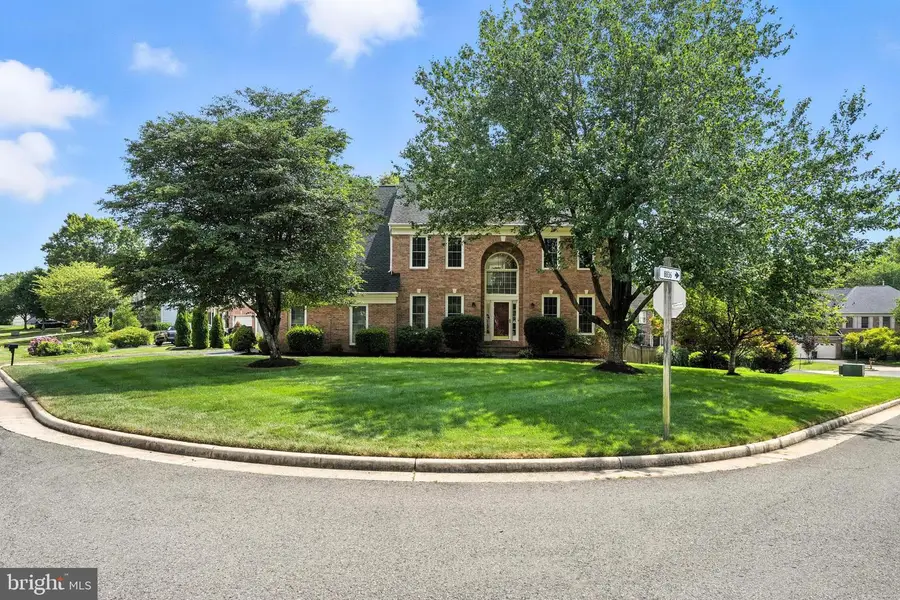
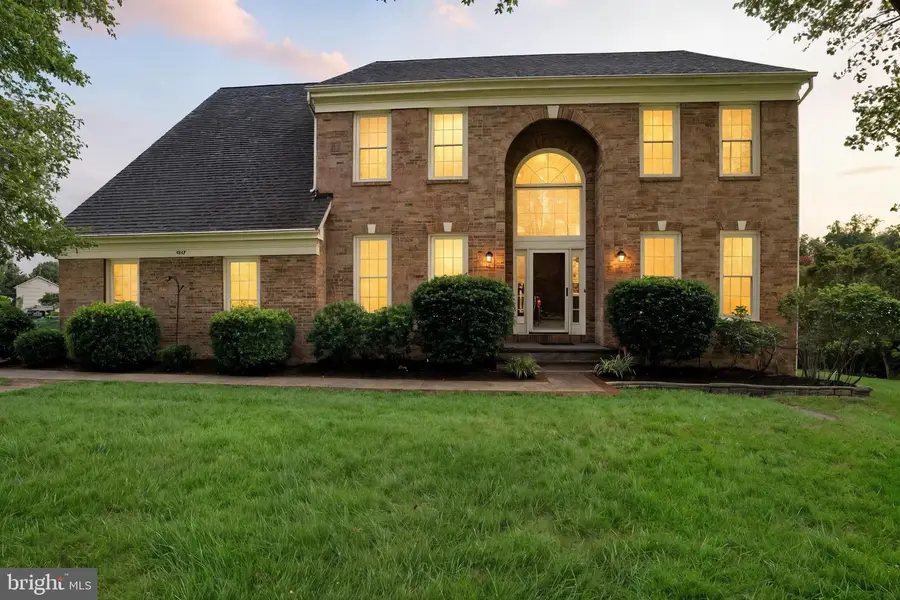
4914 Edge Rock Dr,CHANTILLY, VA 20151
$1,250,000
- 4 Beds
- 4 Baths
- 4,450 sq. ft.
- Single family
- Pending
Listed by:tony o saa
Office:samson properties
MLS#:VAFX2255094
Source:BRIGHTMLS
Price summary
- Price:$1,250,000
- Price per sq. ft.:$280.9
About this home
****OPEN HOUSE TODAY 1-4*****STUNNING POPLAR TREE ESTATES SINGLE FAMILY HOME * * * Discover unparalleled luxury in this magnificent +- 5000 sq ft residence ON .36 acres, where sophisticated design meets functional elegance. Meticulously maintained and featuring significant upgrades, this home offers the perfect blend of formal entertainment spaces and comfortable family living, feeling like brand new from the moment you enter. Main Level Grandeur: An impressive two-story foyer welcomes you into refined living. Formal living and dining rooms, adorned with elegant crown molding, set the stage for memorable gatherings. The awe-inspiring family room and foyer boasts two-story 18 foot soaring ceilings, a dramatic wall of sunlit windows, and a cozy gas fireplace. A dedicated main-level study with French doors provides the ideal work-from-home sanctuary. Chef’s Dream Kitchen: The gourmet kitchen is a culinary masterpiece with rich 42" cabinetry, gleaming granite countertops, and newer premium stainless steel appliances, including double ovens (1 Convection microwave oven). A spacious central island with overhead LED lighting and while the sunny eat-in kichen area flows seamlessly to the family room and your expansive outdoor oasis featuring a fabulous screened in patio Trex decking and stamped concrete leading pathways.Luxurious Private Retreats: Upstairs, 3 generous bedrooms await. The sumptuous primary suite is a true sanctuary, featuring dual walk-in closets and an opulent primary bath with dual vanities, an oversized soaking tub, and a sleek glass-enclosed shower. Three additional well-appointed bedrooms in the upper level. Entertainment Paradise (Lower Level): The fully finished walkout basement is the ultimate entertainment zone! Enjoy a spacious recreation room, a professional-grade home theater, and a full bathroom. A large finished room offers versatile potential for a home office, gym, or 5th bedroom/den. More space to finish 1 more room.Step outside to your privately fenced, landscaped backyard featuring the expansive Trex deck and lower paver patio perfect for al fresco dining amidst breathtaking sunsets, and ample space for gatherings. Front and back yard irrigation systems added. Premium Location: Enjoy an attached two-car garage with remote openers, leading to a convenient laundry access featuring a newer front washer/dryer and ample storage. The dual-zone HVAC system ensures year-round comfort. Premium shopping, dining, top-rated schools, commuter lots, and major routes (66, 50, 29 and Parkway) are just moments away. Embrace the pinnacle of sophisticated living in one of Chantilly"s most sought-after neighborhoods. This Poplar Tree Estates gem is a rare opportunity to own a meticulously maintained entertainer’s dream home bathed in a sun filled home!
Contact an agent
Home facts
- Year built:1992
- Listing Id #:VAFX2255094
- Added:36 day(s) ago
- Updated:August 15, 2025 at 07:30 AM
Rooms and interior
- Bedrooms:4
- Total bathrooms:4
- Full bathrooms:3
- Half bathrooms:1
- Living area:4,450 sq. ft.
Heating and cooling
- Cooling:Ceiling Fan(s), Central A/C, Zoned
- Heating:Forced Air, Heat Pump(s), Natural Gas, Zoned
Structure and exterior
- Year built:1992
- Building area:4,450 sq. ft.
- Lot area:0.36 Acres
Utilities
- Water:Public
- Sewer:Public Sewer
Finances and disclosures
- Price:$1,250,000
- Price per sq. ft.:$280.9
- Tax amount:$13,000 (2025)
New listings near 4914 Edge Rock Dr
- Coming SoonOpen Sat, 1 to 4pm
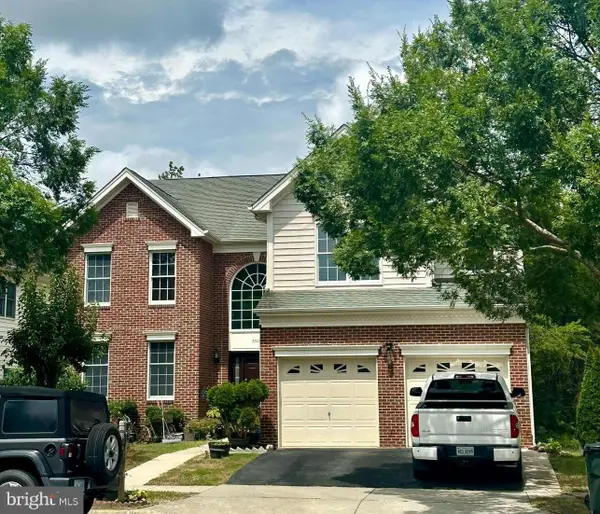 $1,159,000Coming Soon4 beds 4 baths
$1,159,000Coming Soon4 beds 4 baths25822 Donegal Dr, CHANTILLY, VA 20152
MLS# VALO2104620Listed by: EXP REALTY, LLC - New
 $849,000Active5 beds 4 baths3,124 sq. ft.
$849,000Active5 beds 4 baths3,124 sq. ft.42827 Freedom St, CHANTILLY, VA 20152
MLS# VALO2104596Listed by: SAMSON PROPERTIES - New
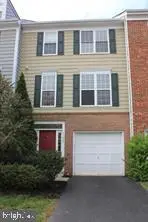 $640,000Active3 beds 4 baths2,254 sq. ft.
$640,000Active3 beds 4 baths2,254 sq. ft.43005 Beachall St, CHANTILLY, VA 20152
MLS# VALO2104438Listed by: BNI REALTY - New
 $675,000Active3 beds 4 baths2,148 sq. ft.
$675,000Active3 beds 4 baths2,148 sq. ft.42783 Shaler St, CHANTILLY, VA 20152
MLS# VALO2104392Listed by: CENTURY 21 NEW MILLENNIUM - Coming Soon
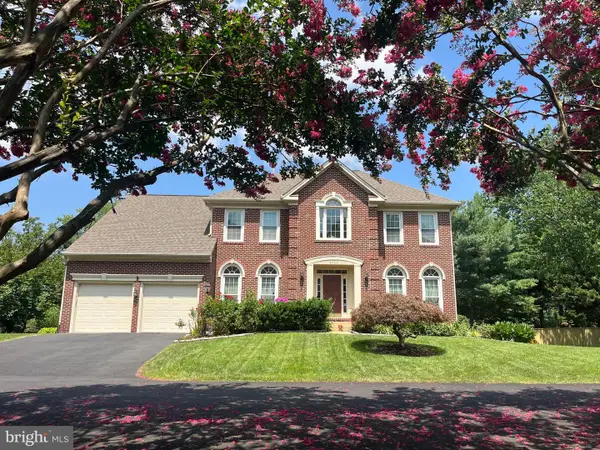 $1,100,000Coming Soon4 beds 3 baths
$1,100,000Coming Soon4 beds 3 baths4706 Walney Knoll Ct, CHANTILLY, VA 20151
MLS# VAFX2261000Listed by: LONG & FOSTER REAL ESTATE, INC.  $1,275,000Pending5 beds 6 baths5,171 sq. ft.
$1,275,000Pending5 beds 6 baths5,171 sq. ft.43613 Casters Pond Ct, CHANTILLY, VA 20152
MLS# VALO2104500Listed by: VIRGINIA SELECT HOMES, LLC.- New
 $515,000Active3 beds 3 baths1,827 sq. ft.
$515,000Active3 beds 3 baths1,827 sq. ft.25215 Briargate Ter, CHANTILLY, VA 20152
MLS# VALO2104466Listed by: SAMSON PROPERTIES - Open Sun, 1 to 3pmNew
 $485,000Active2 beds 3 baths1,304 sq. ft.
$485,000Active2 beds 3 baths1,304 sq. ft.4180 Pleasant Meadow Ct #104a, CHANTILLY, VA 20151
MLS# VAFX2259116Listed by: REDFIN CORPORATION - New
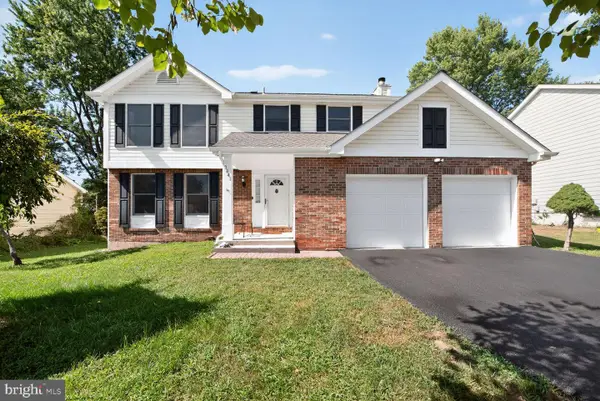 $829,000Active4 beds 4 baths2,546 sq. ft.
$829,000Active4 beds 4 baths2,546 sq. ft.3841 Beech Down Dr, CHANTILLY, VA 20151
MLS# VAFX2258868Listed by: SAK REALTY GROUP, INC. - Coming Soon
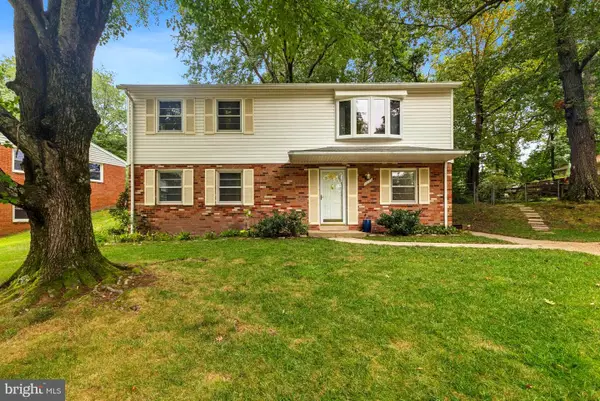 $575,000Coming Soon4 beds 2 baths
$575,000Coming Soon4 beds 2 baths13719 Mcgill Dr, CHANTILLY, VA 20151
MLS# VAFX2258856Listed by: RE/MAX GATEWAY

