1007 Saint Charles Ave, Charlottesville, VA 22901
Local realty services provided by:Better Homes and Gardens Real Estate Valley Partners
1007 Saint Charles Ave,Charlottesville, VA 22901
$524,000
- 3 Beds
- 2 Baths
- 1,685 sq. ft.
- Single family
- Pending
Listed by:miranda watson
Office:1st dominion realty inc-charlottesville
MLS#:665417
Source:BRIGHTMLS
Price summary
- Price:$524,000
- Price per sq. ft.:$269.13
About this home
Welcome to this charming, move-in ready home tucked away in one of Charlottesville?s most desirable neighborhoods. Offering a perfect balance of character, comfort, and convenience, this property is ready for its next chapter. Inside, you?ll find three spacious bedrooms and two full bathrooms, thoughtfully designed for everyday living. The main level features an open flow filled with natural light, a bright kitchen with modern updates, and a warm living area that feels both welcoming and functional. Hardwood floors and classic details add timeless appeal, while recent improvements make it easy to move right in. Step outside to enjoy a private backyard oasis?ideal for gardening, grilling, or relaxing under the trees. Whether hosting friends or savoring a quiet morning coffee, this outdoor space is a true highlight. Located just minutes from Downtown Charlottesville, UVA, and Barracks Road, you?ll have access to top restaurants, shopping, and schools?all while enjoying the feel of a peaceful residential street. This home combines the lifestyle buyers are seeking: a central location, livable layout, and timeless charm. Don?t miss your opportunity to make 1007 St. Charles Ave your new address.,Fireplace in Family Room,Fireplace in Living Room
Contact an agent
Home facts
- Year built:1952
- Listing ID #:665417
- Added:116 day(s) ago
- Updated:September 29, 2025 at 07:35 AM
Rooms and interior
- Bedrooms:3
- Total bathrooms:2
- Full bathrooms:2
- Living area:1,685 sq. ft.
Heating and cooling
- Cooling:Attic Fan, Central A/C, Programmable Thermostat
- Heating:Central, Forced Air
Structure and exterior
- Roof:Architectural Shingle
- Year built:1952
- Building area:1,685 sq. ft.
- Lot area:0.25 Acres
Schools
- High school:CHARLOTTESVILLE
- Middle school:WALKER & BUFORD
- Elementary school:BURNLEY-MORAN
Utilities
- Water:Public
- Sewer:Public Sewer
Finances and disclosures
- Price:$524,000
- Price per sq. ft.:$269.13
New listings near 1007 Saint Charles Ave
- New
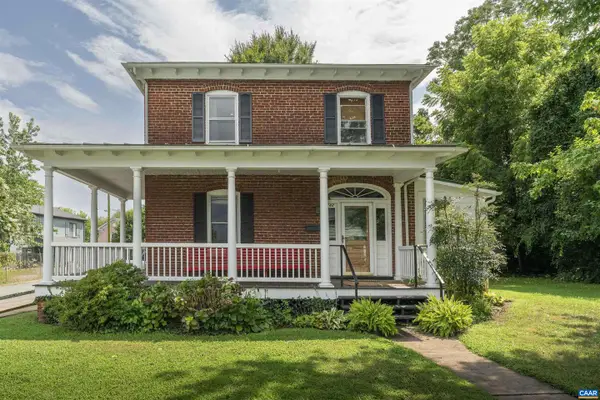 $1,100,000Active3 beds 2 baths1,540 sq. ft.
$1,100,000Active3 beds 2 baths1,540 sq. ft.736 + 742 Graves St, CHARLOTTESVILLE, VA 22902
MLS# 669531Listed by: LORING WOODRIFF REAL ESTATE ASSOCIATES  $525,000Pending3 beds 1 baths1,347 sq. ft.
$525,000Pending3 beds 1 baths1,347 sq. ft.211 Robertson Ave, CHARLOTTESVILLE, VA 22903
MLS# 669523Listed by: NEST REALTY GROUP- New
 $949,000Active3 beds 2 baths1,916 sq. ft.
$949,000Active3 beds 2 baths1,916 sq. ft.303 Alderman Rd, CHARLOTTESVILLE, VA 22903
MLS# 669452Listed by: LORING WOODRIFF REAL ESTATE ASSOCIATES - Open Tue, 10am to 12pmNew
 $699,000Active3 beds 4 baths2,781 sq. ft.
$699,000Active3 beds 4 baths2,781 sq. ft.105 Kelsey Ct, CHARLOTTESVILLE, VA 22903
MLS# 669421Listed by: NEST REALTY GROUP  $545,000Pending4 beds 3 baths1,880 sq. ft.
$545,000Pending4 beds 3 baths1,880 sq. ft.613 Shamrock Rd, CHARLOTTESVILLE, VA 22903
MLS# 669420Listed by: DONNA GOINGS REAL ESTATE LLC $549,000Pending3 beds 3 baths2,395 sq. ft.
$549,000Pending3 beds 3 baths2,395 sq. ft.714 West St, CHARLOTTESVILLE, VA 22903
MLS# 669375Listed by: LORING WOODRIFF REAL ESTATE ASSOCIATES- New
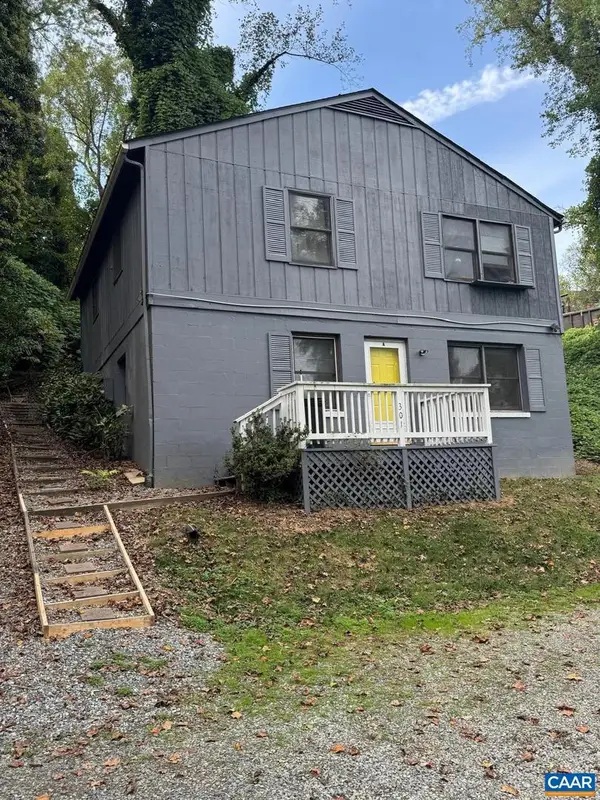 $515,000Active-- beds -- baths
$515,000Active-- beds -- baths301 Paton St #a & B, CHARLOTTESVILLE, VA 22903
MLS# 669402Listed by: EXP REALTY LLC - STAFFORD - New
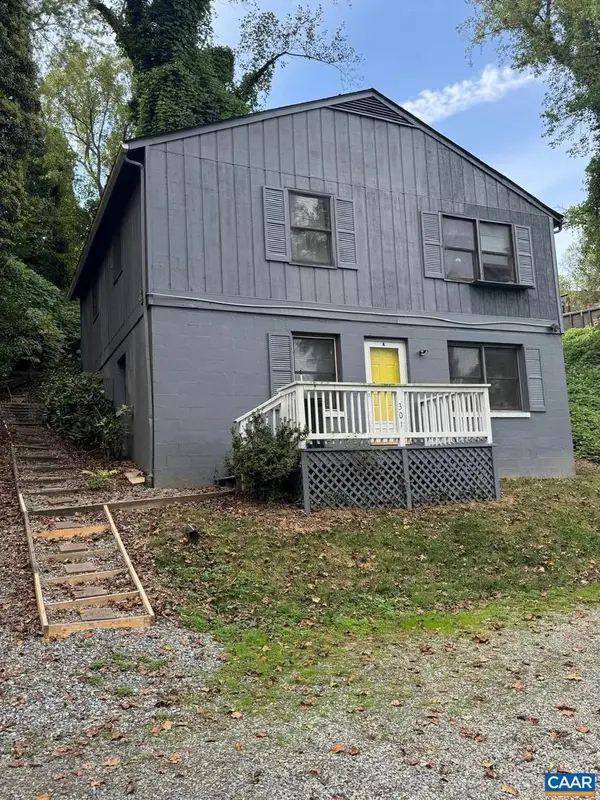 $515,000Active4 beds 2 baths1,800 sq. ft.
$515,000Active4 beds 2 baths1,800 sq. ft.Unit A & B 301 Paton St #a & B, CHARLOTTESVILLE, VA 22903
MLS# 669382Listed by: EXP REALTY LLC - STAFFORD - New
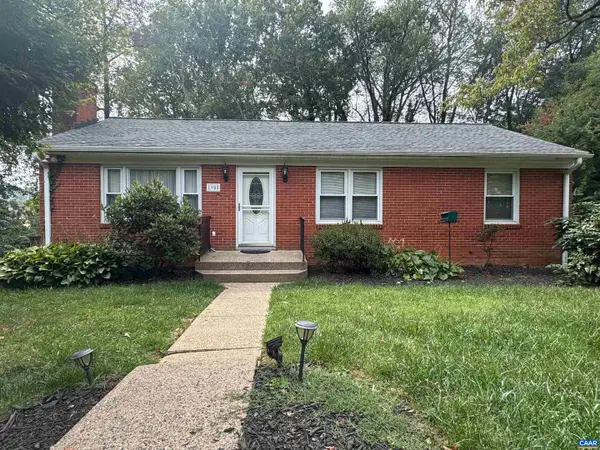 $399,900Active3 beds 2 baths1,436 sq. ft.
$399,900Active3 beds 2 baths1,436 sq. ft.1905 Swanson Dr, CHARLOTTESVILLE, VA 22901
MLS# 669372Listed by: AKARION REALTY - New
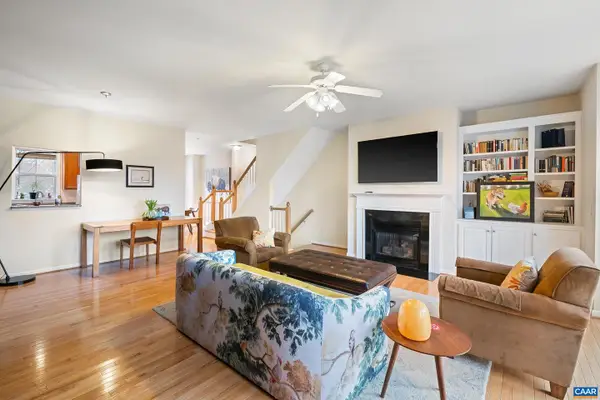 $439,000Active3 beds 3 baths1,638 sq. ft.
$439,000Active3 beds 3 baths1,638 sq. ft.106 Melbourne Prk #f, CHARLOTTESVILLE, VA 22901
MLS# 669362Listed by: NEST REALTY GROUP
