101 Kerry Ln, Charlottesville, VA 22901
Local realty services provided by:Better Homes and Gardens Real Estate Murphy & Co.
101 Kerry Ln,Charlottesville, VA 22901
$875,000
- 4 Beds
- 3 Baths
- 2,552 sq. ft.
- Single family
- Active
Listed by:sydney robertson
Office:loring woodriff real estate associates
MLS#:665493
Source:BRIGHTMLS
Price summary
- Price:$875,000
- Price per sq. ft.:$238.81
About this home
Unbeatable value in desirable Greenbrier neighborhood! Freshly renovated on oversized lot located on a quiet double dead end street. Newly reconfigured main floor allows exceptional flow in the main living spaces rarely found in such an established neighborhood. Completely remodeled kitchen with thoughtfully designed white cabinetry, black hardware, and leathered black granite counters for a timeless feel. Large island with seating, bosch appliances, pantry cabinet, and under cabinet lighting make the kitchen shine. Dedicated dining for 6-8 with access to the oversized, shady, flat backyard. Refinished hardwood floors on 1st and 2nd floors. Half flight of stairs up to 4 bedrooms and 2 full baths. Renovated hall bath w/large double vanity, cast iron tub and tile surround shower. Primary features ample room for a king bed, 2 closets, and renovated en suite bathroom. Take a half flight of stairs down from the kitchen to the inviting den with wood burning fireplace, soapstone hearth, door to backyard, and freshly updated powder room w/black penny tile, forest green vanity, and refreshed fixtures. Deep 1 car garage and lower basement for excellent storage. Ideal location walking distance to the elementary school and park.,Wood Cabinets,Fireplace in Rec Room
Contact an agent
Home facts
- Year built:1967
- Listing ID #:665493
- Added:115 day(s) ago
- Updated:September 29, 2025 at 01:51 PM
Rooms and interior
- Bedrooms:4
- Total bathrooms:3
- Full bathrooms:2
- Half bathrooms:1
- Living area:2,552 sq. ft.
Heating and cooling
- Cooling:Central A/C
- Heating:Natural Gas
Structure and exterior
- Roof:Composite
- Year built:1967
- Building area:2,552 sq. ft.
- Lot area:0.43 Acres
Schools
- High school:CHARLOTTESVILLE
- Middle school:WALKER & BUFORD
- Elementary school:GREENBRIER
Utilities
- Water:Public
- Sewer:Public Sewer
Finances and disclosures
- Price:$875,000
- Price per sq. ft.:$238.81
- Tax amount:$5,790 (2025)
New listings near 101 Kerry Ln
- New
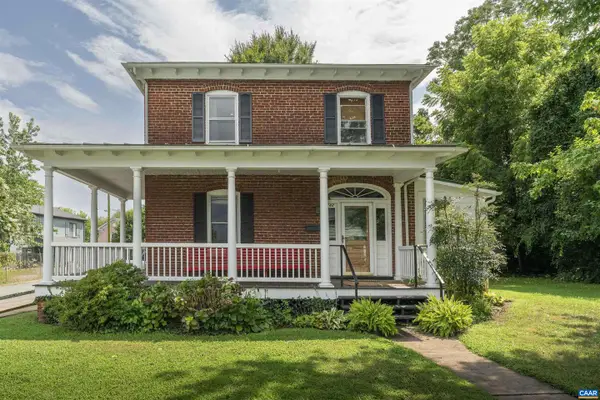 $1,100,000Active3 beds 2 baths1,540 sq. ft.
$1,100,000Active3 beds 2 baths1,540 sq. ft.736 + 742 Graves St, CHARLOTTESVILLE, VA 22902
MLS# 669531Listed by: LORING WOODRIFF REAL ESTATE ASSOCIATES - New
 $525,000Active3 beds 1 baths1,347 sq. ft.
$525,000Active3 beds 1 baths1,347 sq. ft.211 Robertson Ave, CHARLOTTESVILLE, VA 22903
MLS# 669523Listed by: NEST REALTY GROUP - New
 $949,000Active3 beds 2 baths1,916 sq. ft.
$949,000Active3 beds 2 baths1,916 sq. ft.303 Alderman Rd, CHARLOTTESVILLE, VA 22903
MLS# 669452Listed by: LORING WOODRIFF REAL ESTATE ASSOCIATES - New
 $699,000Active3 beds 4 baths2,781 sq. ft.
$699,000Active3 beds 4 baths2,781 sq. ft.105 Kelsey Ct, CHARLOTTESVILLE, VA 22903
MLS# 669421Listed by: NEST REALTY GROUP  $545,000Pending4 beds 3 baths1,880 sq. ft.
$545,000Pending4 beds 3 baths1,880 sq. ft.613 Shamrock Rd, CHARLOTTESVILLE, VA 22903
MLS# 669420Listed by: DONNA GOINGS REAL ESTATE LLC $549,000Pending3 beds 3 baths2,395 sq. ft.
$549,000Pending3 beds 3 baths2,395 sq. ft.714 West St, CHARLOTTESVILLE, VA 22903
MLS# 669375Listed by: LORING WOODRIFF REAL ESTATE ASSOCIATES- New
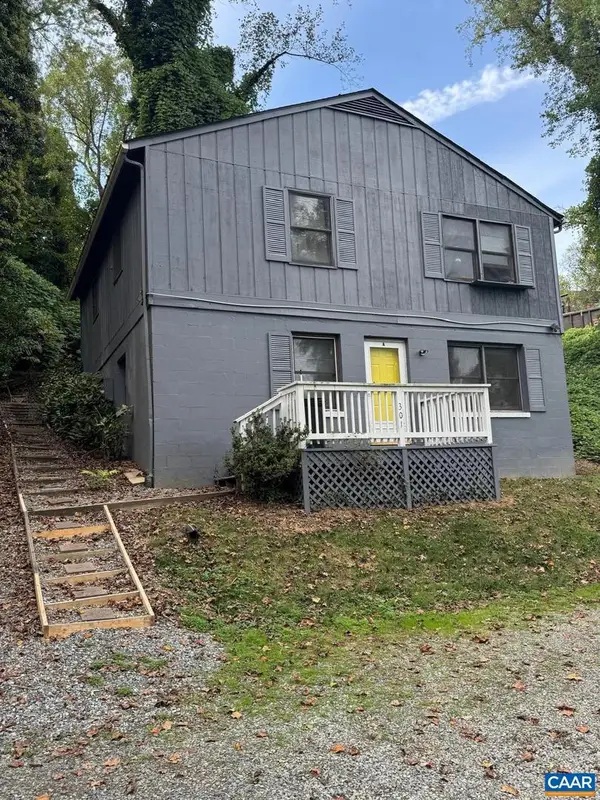 $515,000Active-- beds -- baths
$515,000Active-- beds -- baths301 Paton St #a & B, CHARLOTTESVILLE, VA 22903
MLS# 669402Listed by: EXP REALTY LLC - STAFFORD - New
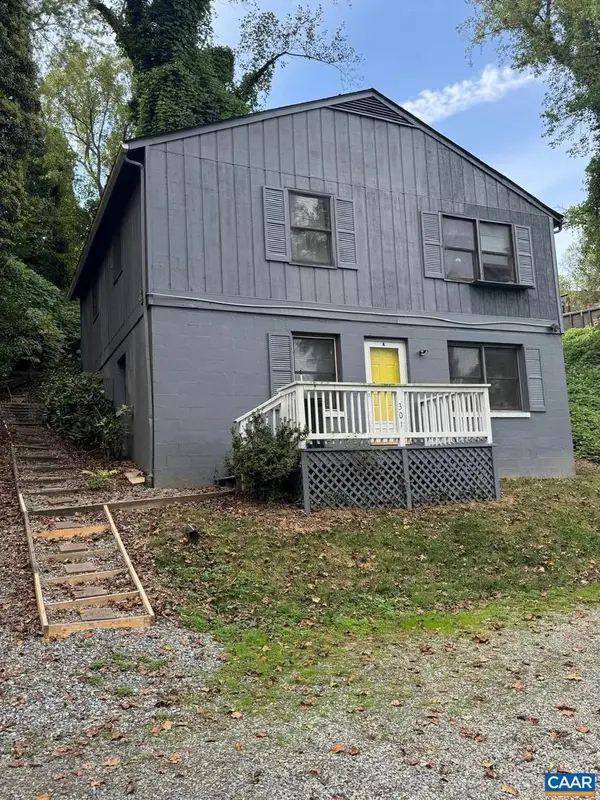 $515,000Active4 beds 2 baths1,800 sq. ft.
$515,000Active4 beds 2 baths1,800 sq. ft.Unit A & B 301 Paton St #a & B, CHARLOTTESVILLE, VA 22903
MLS# 669382Listed by: EXP REALTY LLC - STAFFORD - New
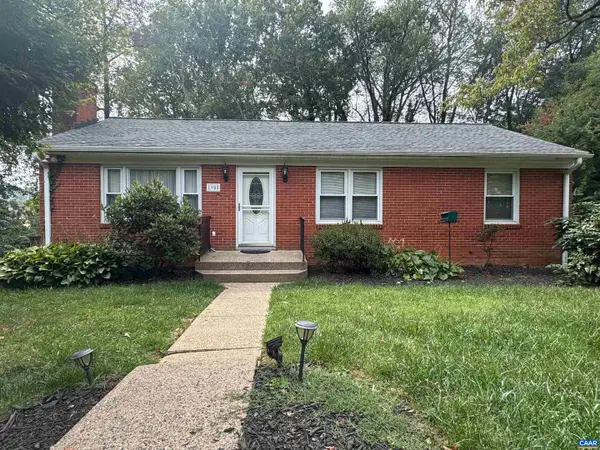 $399,900Active3 beds 2 baths1,436 sq. ft.
$399,900Active3 beds 2 baths1,436 sq. ft.1905 Swanson Dr, CHARLOTTESVILLE, VA 22901
MLS# 669372Listed by: AKARION REALTY - New
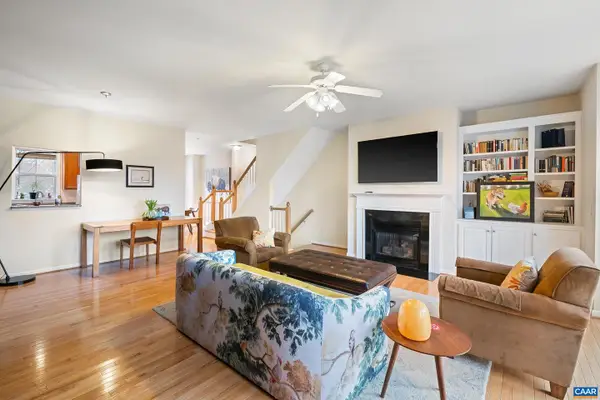 $439,000Active3 beds 3 baths1,638 sq. ft.
$439,000Active3 beds 3 baths1,638 sq. ft.106 Melbourne Prk #f, CHARLOTTESVILLE, VA 22901
MLS# 669362Listed by: NEST REALTY GROUP
