9b Woodburn Rd, Charlottesville, VA 22901
Local realty services provided by:Better Homes and Gardens Real Estate Valley Partners
9b Woodburn Rd,Charlottesville, VA 22901
$467,717
- 3 Beds
- 4 Baths
- 1,890 sq. ft.
- Townhouse
- Active
Listed by:amanda kate lemon
Office:nest realty group
MLS#:668284
Source:BRIGHTMLS
Price summary
- Price:$467,717
- Price per sq. ft.:$203.98
- Monthly HOA dues:$111
About this home
Final opportunity to own in Victorian Heights - last home available before the neighborhood is sold out! Tucked just off Berkmar Drive with quick access to Route 29, this end-unit Dogwood townhome brings together modern convenience and a prime Charlottesville location. Ready in October 2025, it features a spacious layout with a bright kitchen and a walk-in pantry that helps keep everything organized and within reach. There's a finished basement rec room that can flex to fit your needs?think home office, workout space, or a relaxed hangout zone. Other highlights include a 2-car garage, oak stairs, wood shelving, and smart siding. Rear deck offers a quiet spot to enjoy some fresh air. Photos are of a similar home and may show optional or upgraded features.,Granite Counter,Painted Cabinets
Contact an agent
Home facts
- Year built:2025
- Listing ID #:668284
- Added:150 day(s) ago
- Updated:September 29, 2025 at 02:04 PM
Rooms and interior
- Bedrooms:3
- Total bathrooms:4
- Full bathrooms:2
- Half bathrooms:2
- Living area:1,890 sq. ft.
Heating and cooling
- Cooling:Central A/C, Energy Star Cooling System, Programmable Thermostat
- Heating:Central, Electric, Forced Air, Heat Pump(s)
Structure and exterior
- Roof:Architectural Shingle, Metal
- Year built:2025
- Building area:1,890 sq. ft.
- Lot area:0.06 Acres
Schools
- High school:ALBEMARLE
- Middle school:BURLEY
Utilities
- Water:Public
- Sewer:Public Sewer
Finances and disclosures
- Price:$467,717
- Price per sq. ft.:$203.98
- Tax amount:$3,994 (2025)
New listings near 9b Woodburn Rd
- New
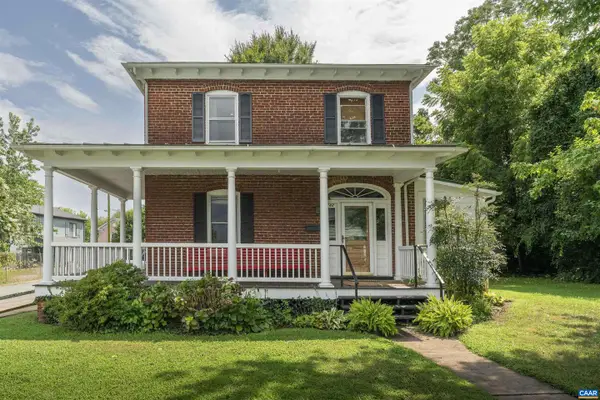 $1,100,000Active3 beds 2 baths1,540 sq. ft.
$1,100,000Active3 beds 2 baths1,540 sq. ft.736 + 742 Graves St, CHARLOTTESVILLE, VA 22902
MLS# 669531Listed by: LORING WOODRIFF REAL ESTATE ASSOCIATES - New
 $525,000Active3 beds 1 baths1,347 sq. ft.
$525,000Active3 beds 1 baths1,347 sq. ft.211 Robertson Ave, CHARLOTTESVILLE, VA 22903
MLS# 669523Listed by: NEST REALTY GROUP - New
 $949,000Active3 beds 2 baths1,916 sq. ft.
$949,000Active3 beds 2 baths1,916 sq. ft.303 Alderman Rd, CHARLOTTESVILLE, VA 22903
MLS# 669452Listed by: LORING WOODRIFF REAL ESTATE ASSOCIATES - New
 $699,000Active3 beds 4 baths2,781 sq. ft.
$699,000Active3 beds 4 baths2,781 sq. ft.105 Kelsey Ct, CHARLOTTESVILLE, VA 22903
MLS# 669421Listed by: NEST REALTY GROUP  $545,000Pending4 beds 3 baths1,880 sq. ft.
$545,000Pending4 beds 3 baths1,880 sq. ft.613 Shamrock Rd, CHARLOTTESVILLE, VA 22903
MLS# 669420Listed by: DONNA GOINGS REAL ESTATE LLC $549,000Pending3 beds 3 baths2,395 sq. ft.
$549,000Pending3 beds 3 baths2,395 sq. ft.714 West St, CHARLOTTESVILLE, VA 22903
MLS# 669375Listed by: LORING WOODRIFF REAL ESTATE ASSOCIATES- New
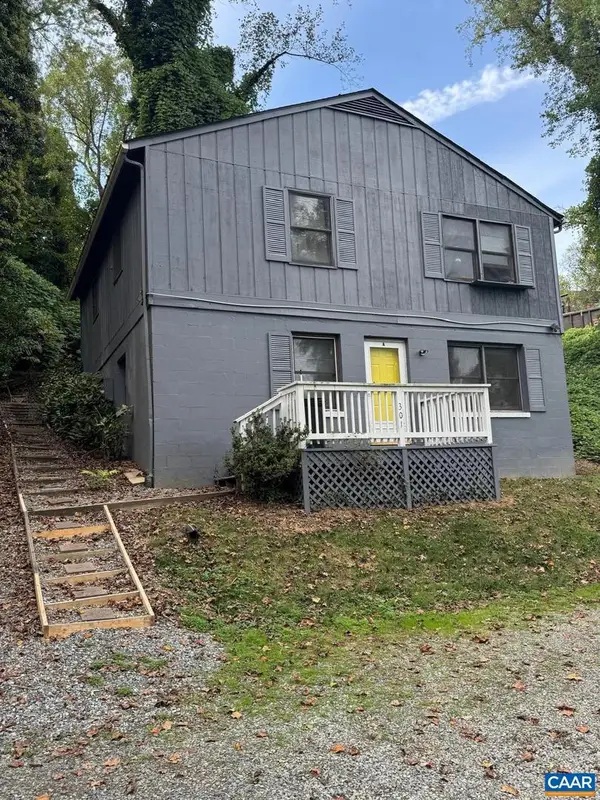 $515,000Active-- beds -- baths
$515,000Active-- beds -- baths301 Paton St #a & B, CHARLOTTESVILLE, VA 22903
MLS# 669402Listed by: EXP REALTY LLC - STAFFORD - New
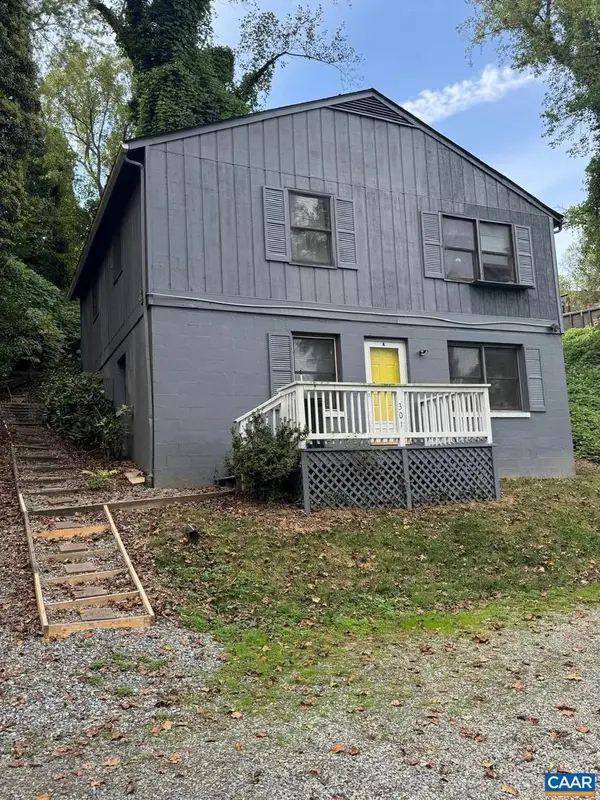 $515,000Active4 beds 2 baths1,800 sq. ft.
$515,000Active4 beds 2 baths1,800 sq. ft.Unit A & B 301 Paton St #a & B, CHARLOTTESVILLE, VA 22903
MLS# 669382Listed by: EXP REALTY LLC - STAFFORD - New
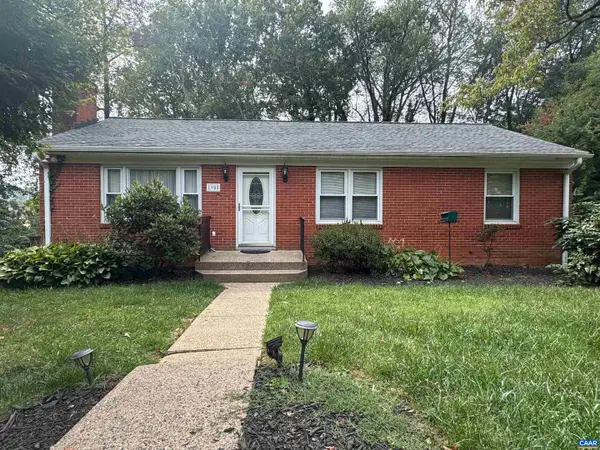 $399,900Active3 beds 2 baths1,436 sq. ft.
$399,900Active3 beds 2 baths1,436 sq. ft.1905 Swanson Dr, CHARLOTTESVILLE, VA 22901
MLS# 669372Listed by: AKARION REALTY - New
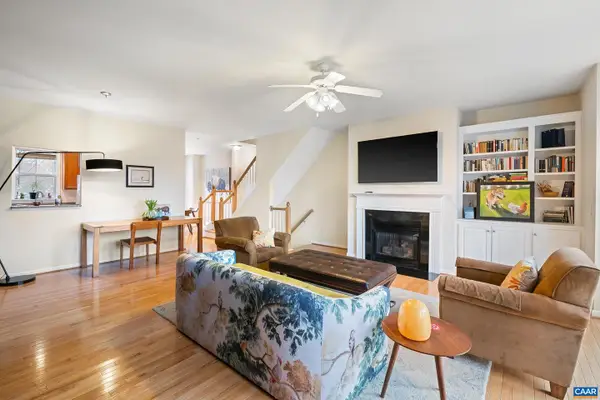 $439,000Active3 beds 3 baths1,638 sq. ft.
$439,000Active3 beds 3 baths1,638 sq. ft.106 Melbourne Prk #f, CHARLOTTESVILLE, VA 22901
MLS# 669362Listed by: NEST REALTY GROUP
