112 Se 5th St #5a, Charlottesville, VA 22902
Local realty services provided by:Better Homes and Gardens Real Estate Cassidon Realty
112 Se 5th St #5a,Charlottesville, VA 22902
$1,795,000
- 2 Beds
- 3 Baths
- 2,816 sq. ft.
- Condominium
- Pending
Listed by:jim faulconer
Office:mclean faulconer inc., realtor
MLS#:664121
Source:BRIGHTMLS
Price summary
- Price:$1,795,000
- Price per sq. ft.:$637.43
- Monthly HOA dues:$480
About this home
Welcome to this inviting two-bedroom, 2.5-bathroom penthouse corner unit, perfectly located just steps from the Downtown Mall in Charlottesville. This classic, well-maintained residence offers a blend of comfort and style, making it an ideal urban retreat. Situated just half a block from the historic Downtown Mall, you?ll enjoy easy access to a variety of shops, restaurants, and cultural attractions. The penthouse features panoramic views that extend from the vibrant downtown area to the stunning South West mountains, creating an exceptional backdrop for both relaxation and entertaining. With secured parking that includes two designated spaces and convenient elevator service, this property provides ease of living, access and security. The spacious layout, with its impressive 10-foot ceilings and beautiful moldings, and manny built-ins, emphasizes comfort and functionality, making it perfect for everyday living or hosting friends and family. Imagine watching the 4th of July fireworks from your balcony, adding a special touch to your summer celebrations. There are year-around activities to enjoy, plus great shopping and restaurants!!! This penthouse truly offers a unique living experience in a much sought-after location.,Granite Counter,Wood Cabinets
Contact an agent
Home facts
- Year built:2006
- Listing ID #:664121
- Added:145 day(s) ago
- Updated:September 29, 2025 at 07:35 AM
Rooms and interior
- Bedrooms:2
- Total bathrooms:3
- Full bathrooms:2
- Half bathrooms:1
- Living area:2,816 sq. ft.
Heating and cooling
- Cooling:Central A/C, Heat Pump(s)
- Heating:Central, Heat Pump(s)
Structure and exterior
- Year built:2006
- Building area:2,816 sq. ft.
Schools
- High school:CHARLOTTESVILLE
- Middle school:WALKER & BUFORD
- Elementary school:BURNLEY-MORAN
Utilities
- Water:Public
- Sewer:Public Sewer
Finances and disclosures
- Price:$1,795,000
- Price per sq. ft.:$637.43
- Tax amount:$16,907 (2025)
New listings near 112 Se 5th St #5a
- New
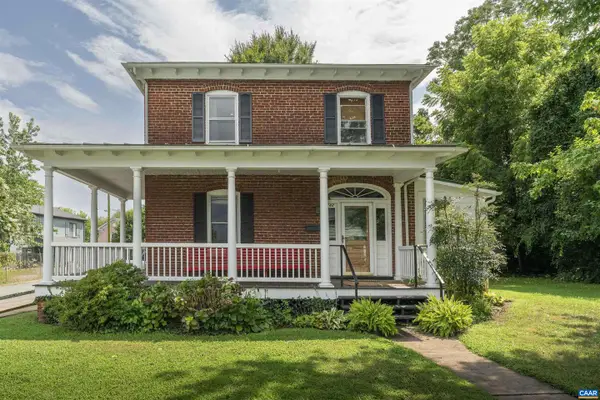 $1,100,000Active3 beds 2 baths1,540 sq. ft.
$1,100,000Active3 beds 2 baths1,540 sq. ft.736 + 742 Graves St, CHARLOTTESVILLE, VA 22902
MLS# 669531Listed by: LORING WOODRIFF REAL ESTATE ASSOCIATES  $525,000Pending3 beds 1 baths1,347 sq. ft.
$525,000Pending3 beds 1 baths1,347 sq. ft.211 Robertson Ave, CHARLOTTESVILLE, VA 22903
MLS# 669523Listed by: NEST REALTY GROUP- New
 $949,000Active3 beds 2 baths1,916 sq. ft.
$949,000Active3 beds 2 baths1,916 sq. ft.303 Alderman Rd, CHARLOTTESVILLE, VA 22903
MLS# 669452Listed by: LORING WOODRIFF REAL ESTATE ASSOCIATES - Open Tue, 10am to 12pmNew
 $699,000Active3 beds 4 baths2,781 sq. ft.
$699,000Active3 beds 4 baths2,781 sq. ft.105 Kelsey Ct, CHARLOTTESVILLE, VA 22903
MLS# 669421Listed by: NEST REALTY GROUP  $545,000Pending4 beds 3 baths1,880 sq. ft.
$545,000Pending4 beds 3 baths1,880 sq. ft.613 Shamrock Rd, CHARLOTTESVILLE, VA 22903
MLS# 669420Listed by: DONNA GOINGS REAL ESTATE LLC $549,000Pending3 beds 3 baths2,395 sq. ft.
$549,000Pending3 beds 3 baths2,395 sq. ft.714 West St, CHARLOTTESVILLE, VA 22903
MLS# 669375Listed by: LORING WOODRIFF REAL ESTATE ASSOCIATES- New
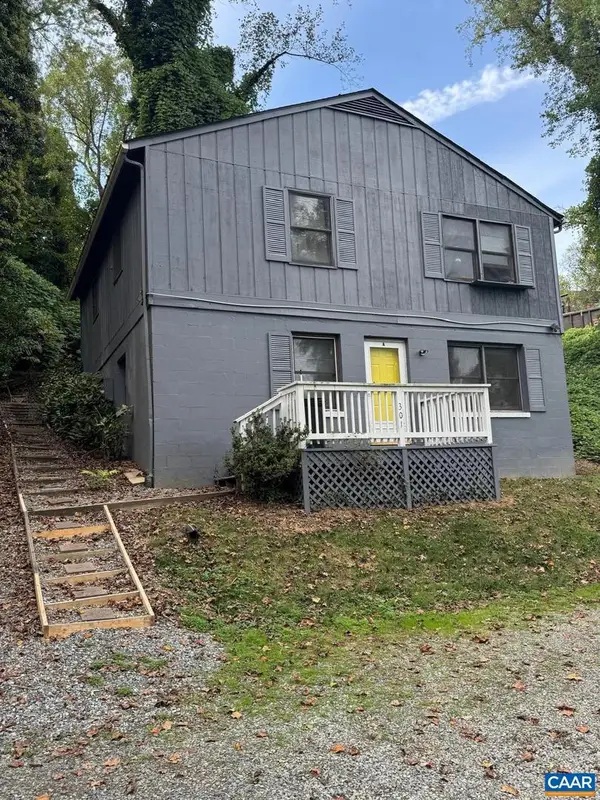 $515,000Active-- beds -- baths
$515,000Active-- beds -- baths301 Paton St #a & B, CHARLOTTESVILLE, VA 22903
MLS# 669402Listed by: EXP REALTY LLC - STAFFORD - New
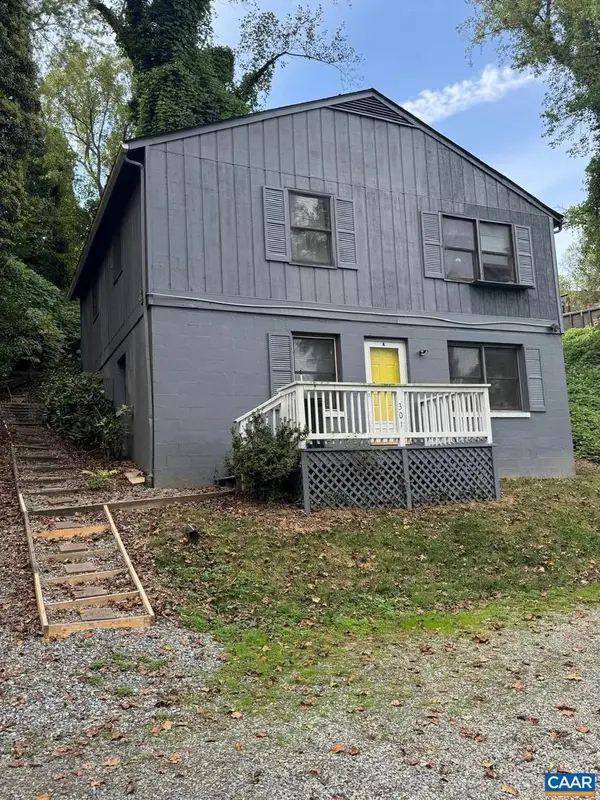 $515,000Active4 beds 2 baths1,800 sq. ft.
$515,000Active4 beds 2 baths1,800 sq. ft.Unit A & B 301 Paton St #a & B, CHARLOTTESVILLE, VA 22903
MLS# 669382Listed by: EXP REALTY LLC - STAFFORD - New
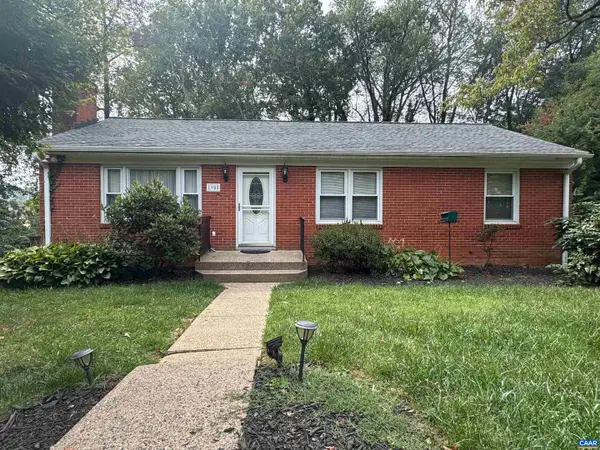 $399,900Active3 beds 2 baths1,436 sq. ft.
$399,900Active3 beds 2 baths1,436 sq. ft.1905 Swanson Dr, CHARLOTTESVILLE, VA 22901
MLS# 669372Listed by: AKARION REALTY - New
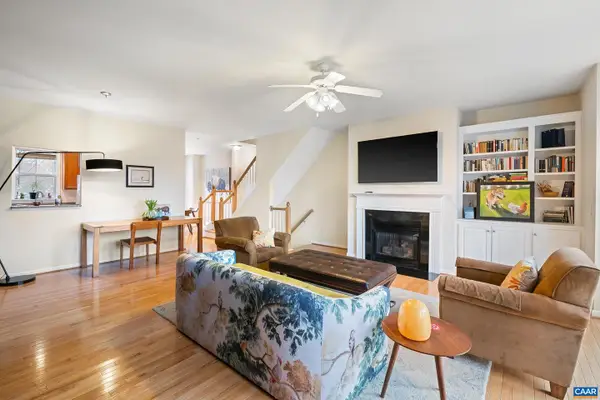 $439,000Active3 beds 3 baths1,638 sq. ft.
$439,000Active3 beds 3 baths1,638 sq. ft.106 Melbourne Prk #f, CHARLOTTESVILLE, VA 22901
MLS# 669362Listed by: NEST REALTY GROUP
