1177 River Chase Rdg, Charlottesville, VA 22901
Local realty services provided by:Better Homes and Gardens Real Estate GSA Realty
1177 River Chase Rdg,Charlottesville, VA 22901
$699,000
- 4 Beds
- 3 Baths
- 2,869 sq. ft.
- Single family
- Pending
Listed by: heather griffith
Office: nest realty group
MLS#:669465
Source:BRIGHTMLS
Price summary
- Price:$699,000
- Price per sq. ft.:$205.77
- Monthly HOA dues:$109
About this home
An incredible 4-bedroom home in the highly desirable neighborhood, Dunlora. Located on a quiet cul-de-sac just a short stroll to the community pool/clubhouse and amazing walking trails. This home has been extensively updated: Fresh paint, new HVAC system and water heater, updated light fixtures throughout, kitchen sink/faucet, newer SS appliances, plumbing, gutters and more. The main level offers plenty of open space for entertaining including a large deck that exits from the kitchen. The spacious primary bedroom offers cathedral ceilings, walk-in closet, attached NEWLY UPDATED primary bathroom with a deep soaking tub, double sink vanity, water closet and a walk-in shower. The additional 3 bedrooms share a large bathroom with a double sink vanity. The walk-out terrace level can be used in many ways: recreational room, extra bedroom, office, gym etc. The two-car garage is oversized allowing for more storage/workshop. There is also an irrigation system in both the front and back yard.,Maple Cabinets,Fireplace in Family Room
Contact an agent
Home facts
- Year built:1995
- Listing ID #:669465
- Added:48 day(s) ago
- Updated:November 14, 2025 at 08:39 AM
Rooms and interior
- Bedrooms:4
- Total bathrooms:3
- Full bathrooms:2
- Half bathrooms:1
- Living area:2,869 sq. ft.
Heating and cooling
- Cooling:Central A/C
- Heating:Natural Gas
Structure and exterior
- Roof:Composite
- Year built:1995
- Building area:2,869 sq. ft.
- Lot area:0.32 Acres
Schools
- High school:ALBEMARLE
- Middle school:BURLEY
Utilities
- Water:Public
- Sewer:Public Sewer
Finances and disclosures
- Price:$699,000
- Price per sq. ft.:$205.77
- Tax amount:$5,499 (2024)
New listings near 1177 River Chase Rdg
- New
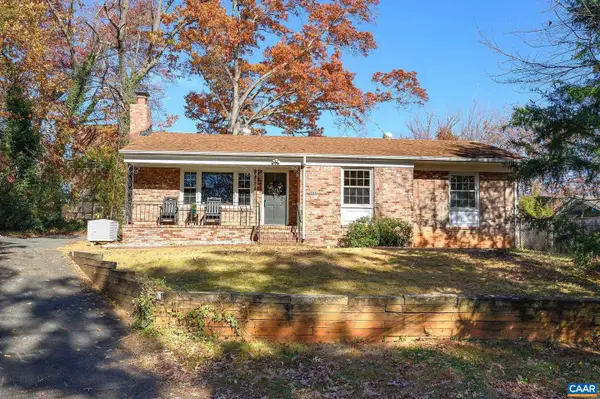 $449,999Active3 beds 3 baths2,672 sq. ft.
$449,999Active3 beds 3 baths2,672 sq. ft.2304 Shelby Dr, CHARLOTTESVILLE, VA 22901
MLS# 671044Listed by: LORING WOODRIFF REAL ESTATE ASSOCIATES - New
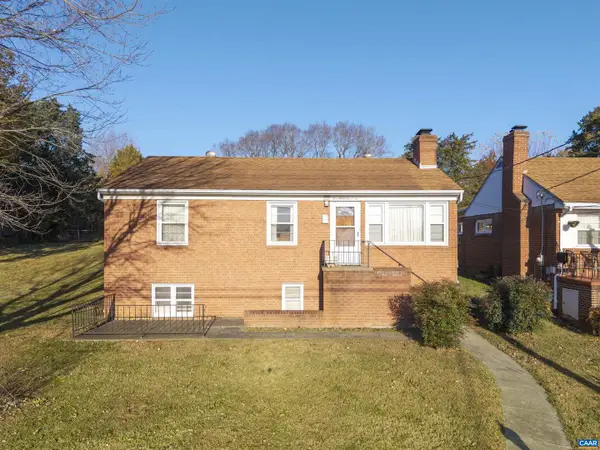 $799,000Active3 beds 2 baths1,479 sq. ft.
$799,000Active3 beds 2 baths1,479 sq. ft.1007 Saint Clair Ave, CHARLOTTESVILLE, VA 22901
MLS# 671033Listed by: NEST REALTY GROUP - New
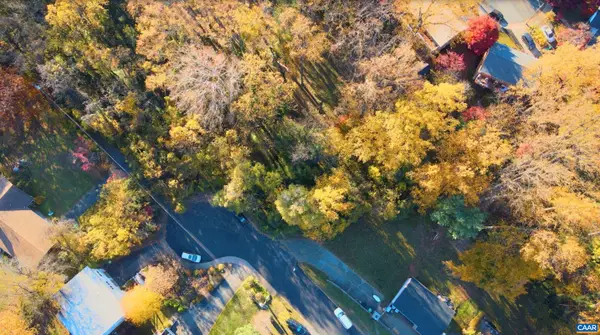 Listed by BHGRE$225,000Active0.37 Acres
Listed by BHGRE$225,000Active0.37 AcresLot A Saint Charles Ave, Charlottesville, VA 22901
MLS# 671021Listed by: BETTER HOMES & GARDENS R.E.-PATHWAYS 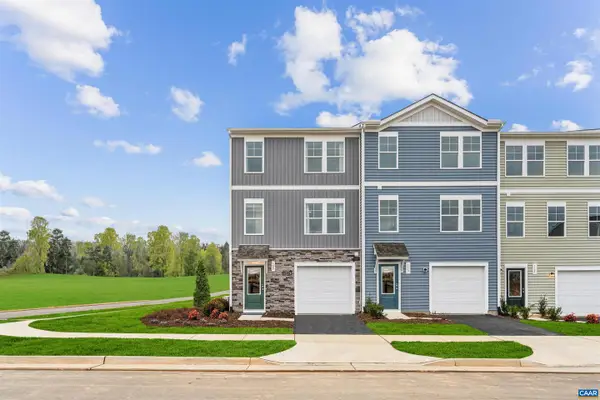 $290,890Pending3 beds 3 baths1,800 sq. ft.
$290,890Pending3 beds 3 baths1,800 sq. ft.44 Saxon St, CHARLOTTESVILLE, VA 22902
MLS# 670997Listed by: SM BROKERAGE, LLC- New
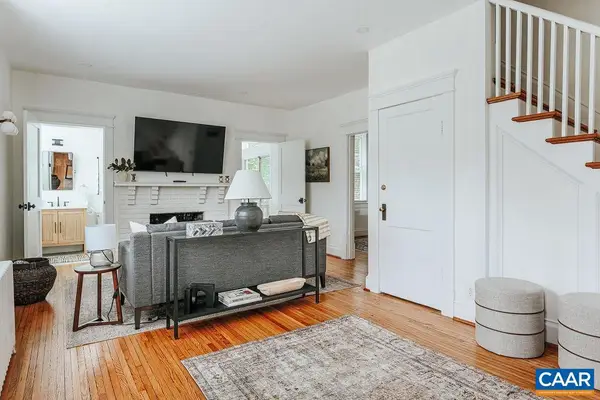 $725,000Active3 beds 2 baths1,428 sq. ft.
$725,000Active3 beds 2 baths1,428 sq. ft.126 Maywood Ln, CHARLOTTESVILLE, VA 22903
MLS# 670942Listed by: LORING WOODRIFF REAL ESTATE ASSOCIATES - New
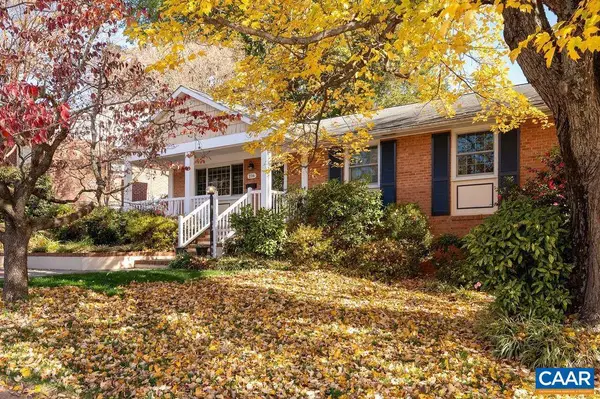 $575,000Active3 beds 3 baths2,047 sq. ft.
$575,000Active3 beds 3 baths2,047 sq. ft.216 Camellia Dr, CHARLOTTESVILLE, VA 22903
MLS# 670979Listed by: NEST REALTY GROUP 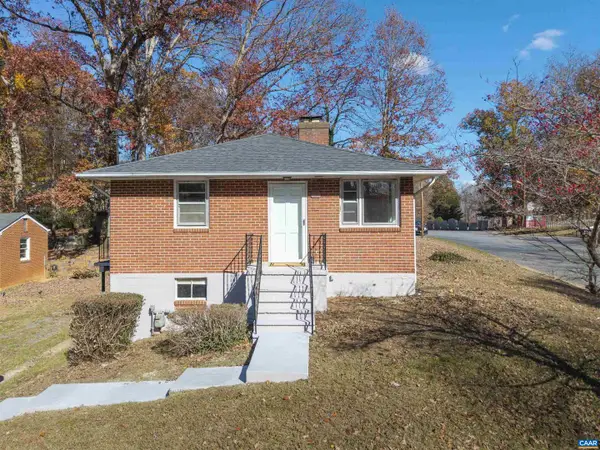 $375,000Pending3 beds 1 baths1,000 sq. ft.
$375,000Pending3 beds 1 baths1,000 sq. ft.623 North Ave, CHARLOTTESVILLE, VA 22901
MLS# 670957Listed by: NEST REALTY GROUP- New
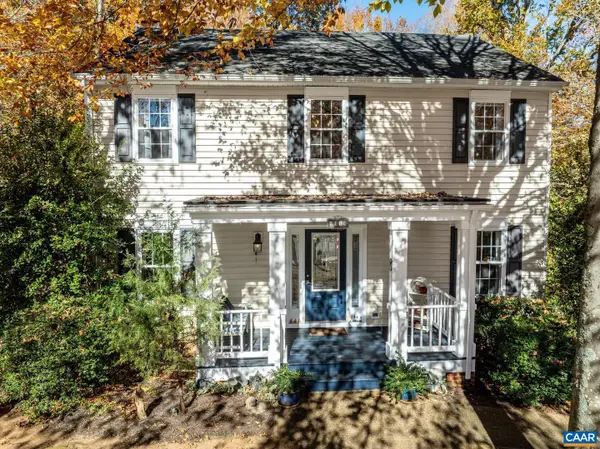 $629,900Active3 beds 3 baths2,155 sq. ft.
$629,900Active3 beds 3 baths2,155 sq. ft.1018 Ashby Pl, CHARLOTTESVILLE, VA 22901
MLS# 670952Listed by: FIND HOMES REALTY LLC - New
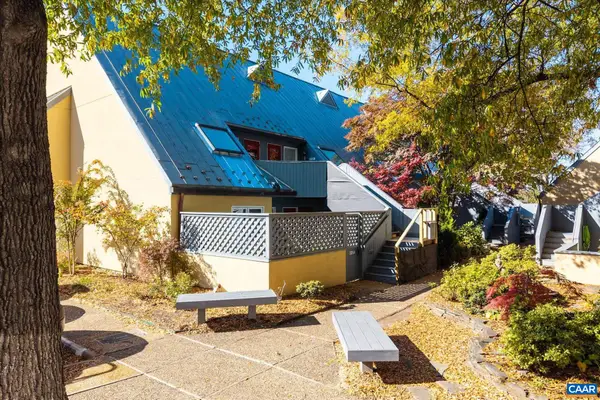 $500,000Active2 beds 2 baths1,352 sq. ft.
$500,000Active2 beds 2 baths1,352 sq. ft.301 2nd St Nw, Charlottesville, VA 22902
MLS# 670896Listed by: FRANK HARDY SOTHEBY'S INTERNATIONAL REALTY - Open Sat, 12 to 2pmNew
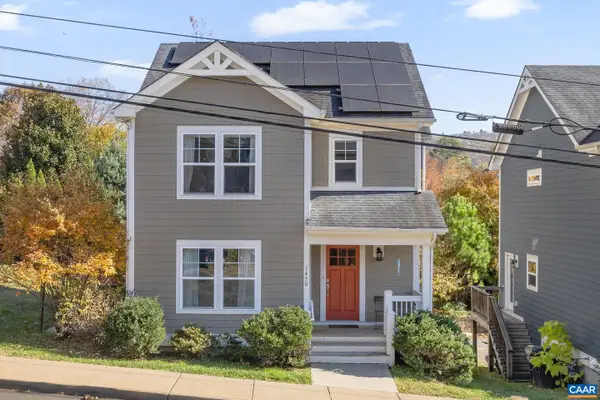 $540,000Active3 beds 3 baths1,350 sq. ft.
$540,000Active3 beds 3 baths1,350 sq. ft.1450 Avon St, CHARLOTTESVILLE, VA 22902
MLS# 670888Listed by: NEST REALTY GROUP
