125 Spring Mountain Rd, Charlottesville, VA 22902
Local realty services provided by:Better Homes and Gardens Real Estate Valley Partners
125 Spring Mountain Rd,Charlottesville, VA 22902
$549,900
- 4 Beds
- 2 Baths
- 1,680 sq. ft.
- Single family
- Pending
Listed by:scott h thorp
Office:thorp real estate and associates llc.
MLS#:669374
Source:BRIGHTMLS
Price summary
- Price:$549,900
- Price per sq. ft.:$327.32
- Monthly HOA dues:$10.25
About this home
Tucked away at the end of a culdesac in lovely Mill Creek neighborhood in a park like setting adjacent to common area that includes a pond, streams and walking trails is this lovely single-family home. Offering renovated kitchen with granite, custom cabinetry and upgraded bathrooms offering tile floors, granite vanities and custom cabinets. Interior includes bamboo flooring, Hearthstone green enameled natural gas-powered woodstove, ceiling fans throughout, skylights in second floor bedrooms, marble tiled entryway/mud room with custom cabinetry and a screened in porch to soak up nature and the sounds of birds with Ipe flooring, washed pine ceiling, television cabinet, lighting and overhead fan. Step outside into the rear yard and enjoy walled bluestone patio with landscaped raised bed gardens, double compost bins, a campfire pit amongst birds, nature and colorful floral blooms year-round. Current owner has enjoyed Mill Creek's 60 wooded acres of common area and of its hiking and biking trails that connect to Biscuit Run Park and all her wonderful neighbors. An added extra is the detached storage shed/ workshop with lights and electricity. Super convenient location but tucked away in a nature setting.,Granite Counter,Fireplace in Family Room
Contact an agent
Home facts
- Year built:1989
- Listing ID #:669374
- Added:5 day(s) ago
- Updated:September 29, 2025 at 07:35 AM
Rooms and interior
- Bedrooms:4
- Total bathrooms:2
- Full bathrooms:2
- Living area:1,680 sq. ft.
Heating and cooling
- Cooling:Central A/C, Heat Pump(s)
- Heating:Central, Heat Pump(s), Natural Gas
Structure and exterior
- Roof:Architectural Shingle
- Year built:1989
- Building area:1,680 sq. ft.
- Lot area:0.39 Acres
Schools
- High school:MONTICELLO
- Middle school:WALTON
Utilities
- Water:Public
- Sewer:Public Sewer
Finances and disclosures
- Price:$549,900
- Price per sq. ft.:$327.32
- Tax amount:$4,367 (2025)
New listings near 125 Spring Mountain Rd
- New
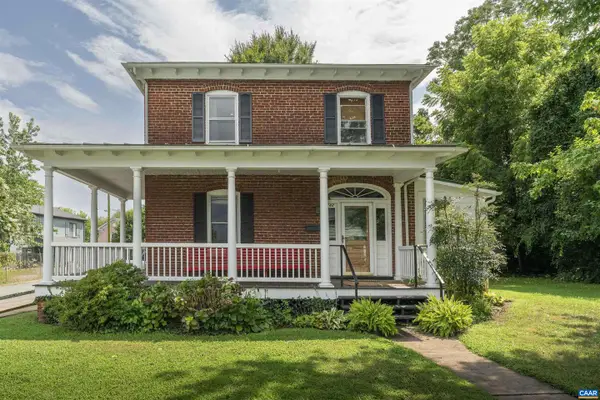 $1,100,000Active3 beds 2 baths1,540 sq. ft.
$1,100,000Active3 beds 2 baths1,540 sq. ft.736 + 742 Graves St, CHARLOTTESVILLE, VA 22902
MLS# 669531Listed by: LORING WOODRIFF REAL ESTATE ASSOCIATES  $525,000Pending3 beds 1 baths1,347 sq. ft.
$525,000Pending3 beds 1 baths1,347 sq. ft.211 Robertson Ave, CHARLOTTESVILLE, VA 22903
MLS# 669523Listed by: NEST REALTY GROUP- New
 $949,000Active3 beds 2 baths1,916 sq. ft.
$949,000Active3 beds 2 baths1,916 sq. ft.303 Alderman Rd, CHARLOTTESVILLE, VA 22903
MLS# 669452Listed by: LORING WOODRIFF REAL ESTATE ASSOCIATES - Open Tue, 10am to 12pmNew
 $699,000Active3 beds 4 baths2,781 sq. ft.
$699,000Active3 beds 4 baths2,781 sq. ft.105 Kelsey Ct, CHARLOTTESVILLE, VA 22903
MLS# 669421Listed by: NEST REALTY GROUP  $545,000Pending4 beds 3 baths1,880 sq. ft.
$545,000Pending4 beds 3 baths1,880 sq. ft.613 Shamrock Rd, CHARLOTTESVILLE, VA 22903
MLS# 669420Listed by: DONNA GOINGS REAL ESTATE LLC $549,000Pending3 beds 3 baths2,395 sq. ft.
$549,000Pending3 beds 3 baths2,395 sq. ft.714 West St, CHARLOTTESVILLE, VA 22903
MLS# 669375Listed by: LORING WOODRIFF REAL ESTATE ASSOCIATES- New
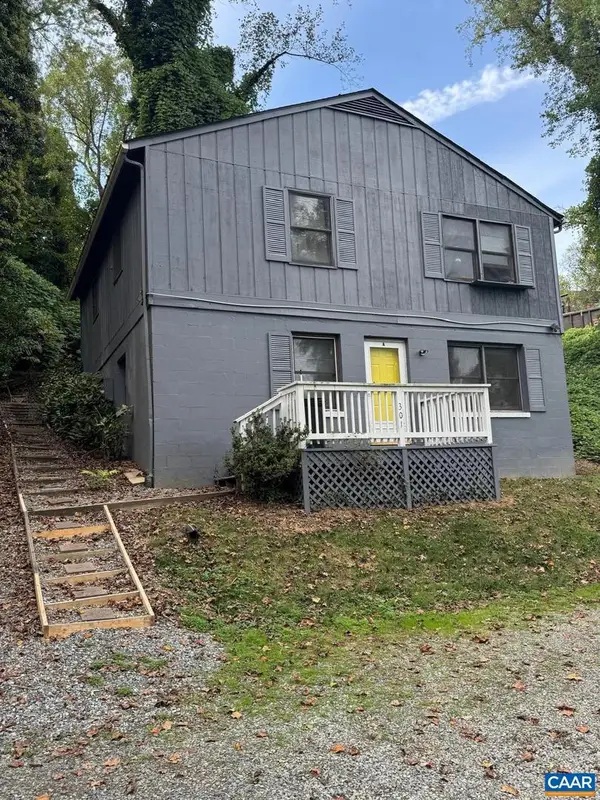 $515,000Active-- beds -- baths
$515,000Active-- beds -- baths301 Paton St #a & B, CHARLOTTESVILLE, VA 22903
MLS# 669402Listed by: EXP REALTY LLC - STAFFORD - New
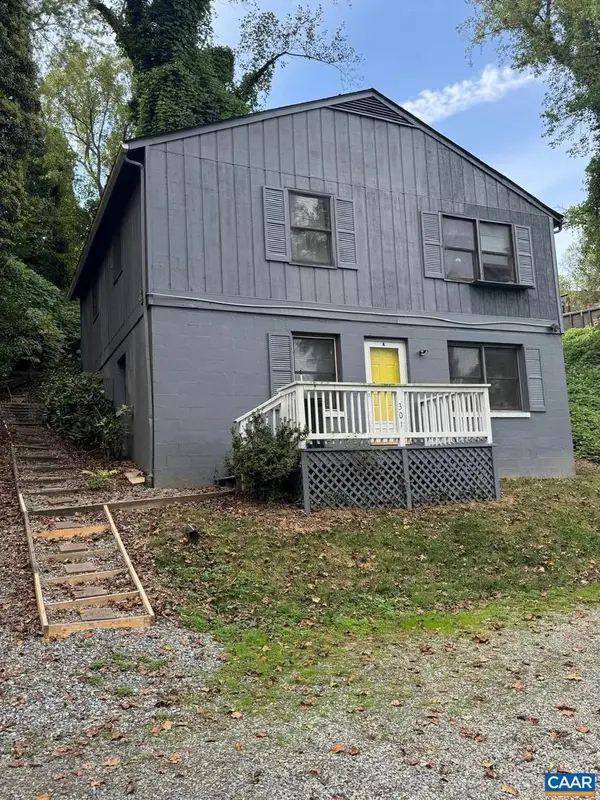 $515,000Active4 beds 2 baths1,800 sq. ft.
$515,000Active4 beds 2 baths1,800 sq. ft.Unit A & B 301 Paton St #a & B, CHARLOTTESVILLE, VA 22903
MLS# 669382Listed by: EXP REALTY LLC - STAFFORD - New
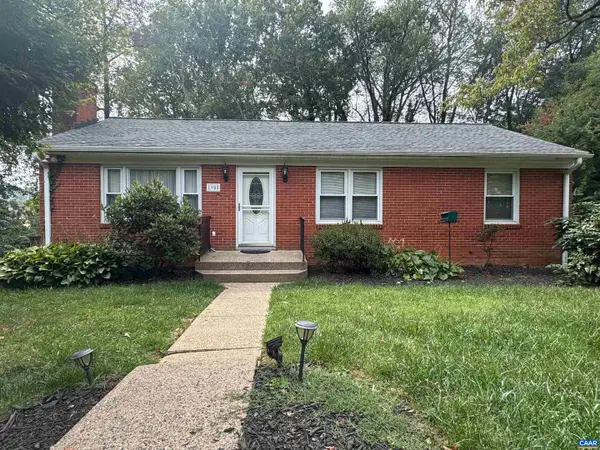 $399,900Active3 beds 2 baths1,436 sq. ft.
$399,900Active3 beds 2 baths1,436 sq. ft.1905 Swanson Dr, CHARLOTTESVILLE, VA 22901
MLS# 669372Listed by: AKARION REALTY - New
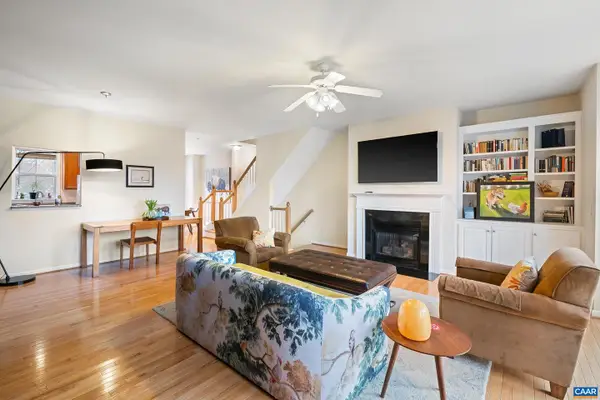 $439,000Active3 beds 3 baths1,638 sq. ft.
$439,000Active3 beds 3 baths1,638 sq. ft.106 Melbourne Prk #f, CHARLOTTESVILLE, VA 22901
MLS# 669362Listed by: NEST REALTY GROUP
