1257 Penfield Ln, Charlottesville, VA 22901
Local realty services provided by:Better Homes and Gardens Real Estate Murphy & Co.
1257 Penfield Ln,Charlottesville, VA 22901
$675,000
- 4 Beds
- 3 Baths
- 2,429 sq. ft.
- Single family
- Pending
Listed by: grier murphy
Office: nest realty group
MLS#:665506
Source:BRIGHTMLS
Price summary
- Price:$675,000
- Price per sq. ft.:$236.1
- Monthly HOA dues:$140.33
About this home
Truly one level living! The gourmet kitchen, complete with a gas range, beautiful tile backsplash, oversized island, and pantry is open to the living room which offers plenty of room to visit with friends and family and beautiful gas fireplace for chilly nights. The dining room has convenient access to the expanded deck through large sliding doors where you'll enjoy room to relax. The grand master suite is outfitted with all the must haves. On the first floor are two more bedrooms sharing a full bath and a combo laundry room/mudroom adjacent to the two car garage. Upstairs is a massive loft and a bed/bath. Located in the desirable Stonewater neighborhood, known for its fantastic location and relatively newer homes. Conveniently situated off Rio Road, Stonewater provides excellent access to Downtown Charlottesville and the University of Virginia. You'll also find Pen Park's trails, tennis courts, and playground, the Meadowcreek Golf Course, and major Route 29 shopping areas all within easy reach.,Granite Counter,Painted Cabinets,Fireplace in Living Room
Contact an agent
Home facts
- Year built:2018
- Listing ID #:665506
- Added:158 day(s) ago
- Updated:November 14, 2025 at 08:39 AM
Rooms and interior
- Bedrooms:4
- Total bathrooms:3
- Full bathrooms:3
- Living area:2,429 sq. ft.
Heating and cooling
- Cooling:Central A/C, HRV/ERV, Programmable Thermostat
- Heating:Central, Propane - Owned
Structure and exterior
- Roof:Architectural Shingle
- Year built:2018
- Building area:2,429 sq. ft.
- Lot area:0.14 Acres
Schools
- High school:ALBEMARLE
- Middle school:BURLEY
Utilities
- Water:Public
- Sewer:Public Sewer
Finances and disclosures
- Price:$675,000
- Price per sq. ft.:$236.1
- Tax amount:$5,716 (2025)
New listings near 1257 Penfield Ln
- New
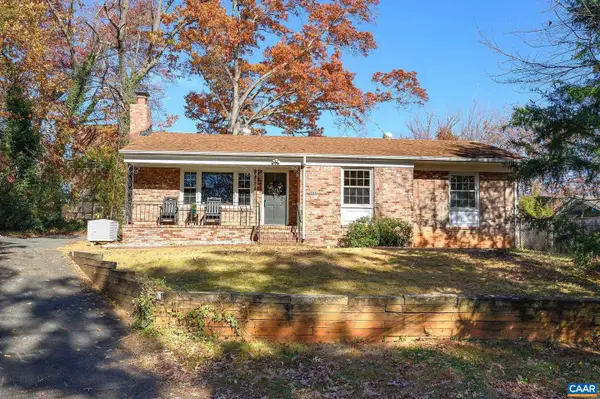 $449,999Active3 beds 3 baths2,672 sq. ft.
$449,999Active3 beds 3 baths2,672 sq. ft.2304 Shelby Dr, CHARLOTTESVILLE, VA 22901
MLS# 671044Listed by: LORING WOODRIFF REAL ESTATE ASSOCIATES - New
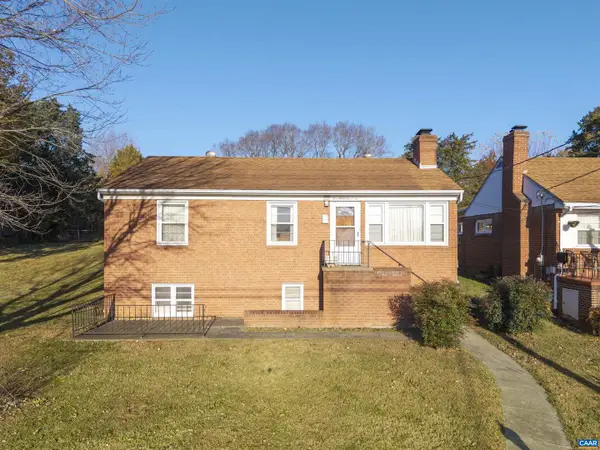 $799,000Active3 beds 2 baths1,479 sq. ft.
$799,000Active3 beds 2 baths1,479 sq. ft.1007 Saint Clair Ave, CHARLOTTESVILLE, VA 22901
MLS# 671033Listed by: NEST REALTY GROUP - New
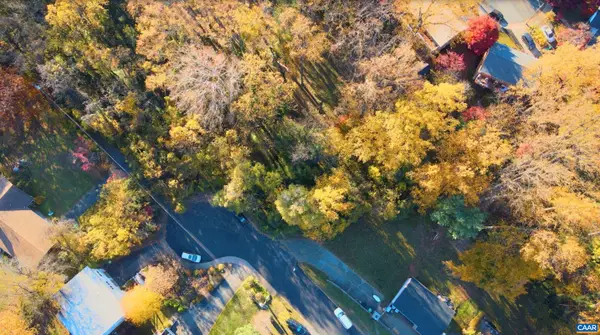 Listed by BHGRE$225,000Active0.37 Acres
Listed by BHGRE$225,000Active0.37 AcresLot A Saint Charles Ave, Charlottesville, VA 22901
MLS# 671021Listed by: BETTER HOMES & GARDENS R.E.-PATHWAYS 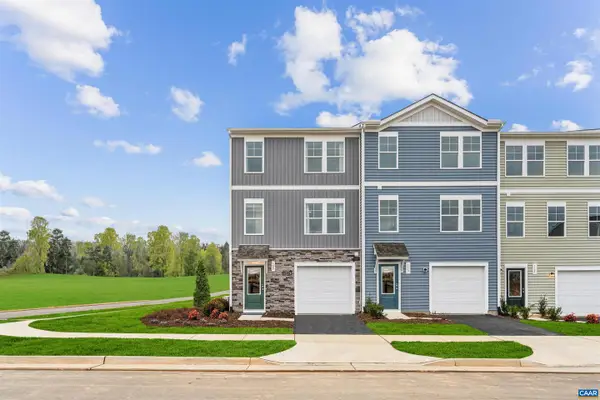 $290,890Pending3 beds 3 baths1,800 sq. ft.
$290,890Pending3 beds 3 baths1,800 sq. ft.44 Saxon St, CHARLOTTESVILLE, VA 22902
MLS# 670997Listed by: SM BROKERAGE, LLC- New
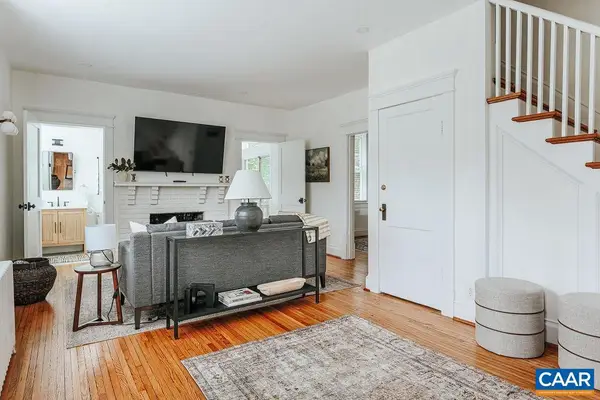 $725,000Active3 beds 2 baths1,428 sq. ft.
$725,000Active3 beds 2 baths1,428 sq. ft.126 Maywood Ln, CHARLOTTESVILLE, VA 22903
MLS# 670942Listed by: LORING WOODRIFF REAL ESTATE ASSOCIATES - New
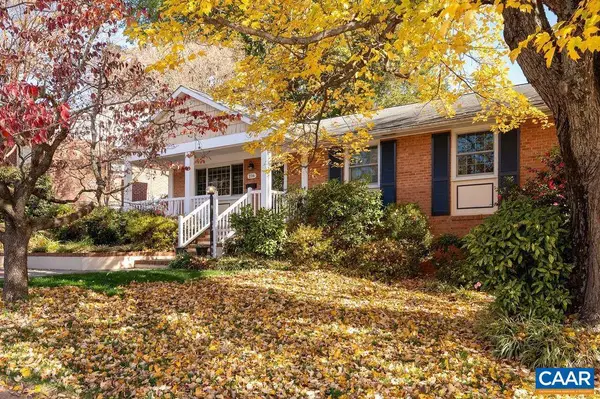 $575,000Active3 beds 3 baths2,047 sq. ft.
$575,000Active3 beds 3 baths2,047 sq. ft.216 Camellia Dr, CHARLOTTESVILLE, VA 22903
MLS# 670979Listed by: NEST REALTY GROUP 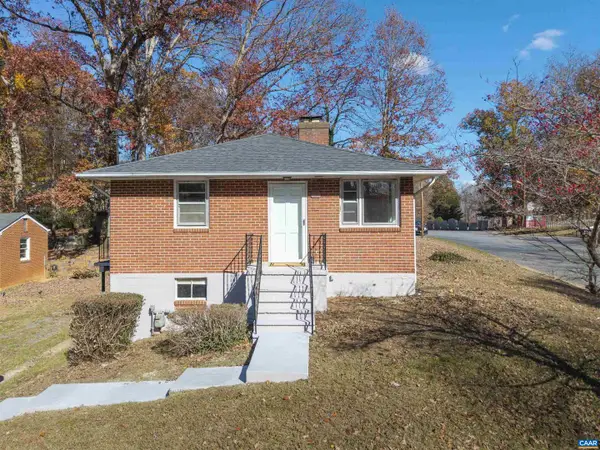 $375,000Pending3 beds 1 baths1,000 sq. ft.
$375,000Pending3 beds 1 baths1,000 sq. ft.623 North Ave, CHARLOTTESVILLE, VA 22901
MLS# 670957Listed by: NEST REALTY GROUP- New
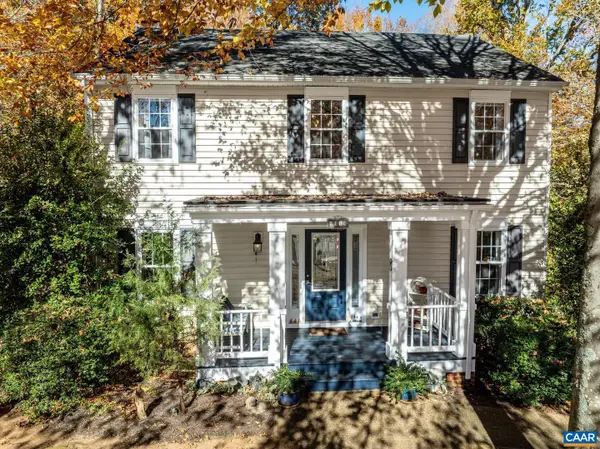 $629,900Active3 beds 3 baths2,155 sq. ft.
$629,900Active3 beds 3 baths2,155 sq. ft.1018 Ashby Pl, CHARLOTTESVILLE, VA 22901
MLS# 670952Listed by: FIND HOMES REALTY LLC - New
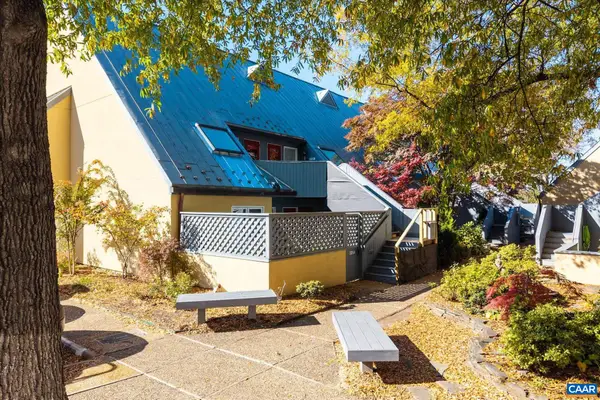 $500,000Active2 beds 2 baths1,352 sq. ft.
$500,000Active2 beds 2 baths1,352 sq. ft.301 2nd St Nw, Charlottesville, VA 22902
MLS# 670896Listed by: FRANK HARDY SOTHEBY'S INTERNATIONAL REALTY - Open Sat, 12 to 2pmNew
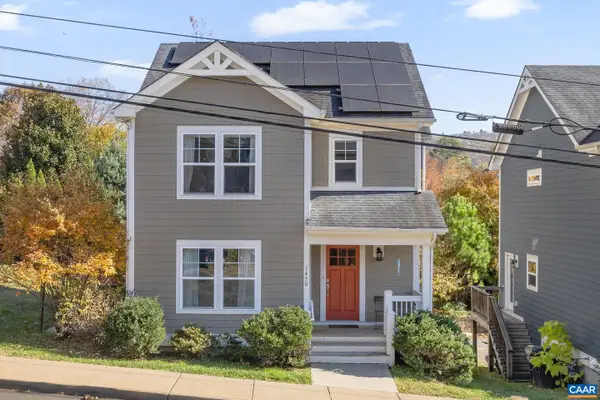 $540,000Active3 beds 3 baths1,350 sq. ft.
$540,000Active3 beds 3 baths1,350 sq. ft.1450 Avon St, CHARLOTTESVILLE, VA 22902
MLS# 670888Listed by: NEST REALTY GROUP
