1325 Branchlands Dr #d, Charlottesville, VA 22901
Local realty services provided by:Better Homes and Gardens Real Estate Maturo
1325 Branchlands Dr #d,Charlottesville, VA 22901
$259,000
- 2 Beds
- 2 Baths
- 1,315 sq. ft.
- Condominium
- Pending
Listed by:amy sheads
Office:the hogan group-charlottesville
MLS#:667751
Source:BRIGHTMLS
Price summary
- Price:$259,000
- Price per sq. ft.:$196.96
- Monthly HOA dues:$446
About this home
Inviting and stylish condo in the Bolton Building, within the sought-after Branchlands community. Centrally located, this home offers easy access to all points of Charlottesville, making it ideal for convenience and comfort. Step inside to a light-filled interior featuring a bright, neutral color palette and beautiful hardwood floors throughout. The expansive living area boasts a bay of windows fitted with custom plantation shutters, creating a warm, welcoming ambiance and offering a cozy space for reading and relaxing. Spacious kitchen with stainless appliances, and a convenient pass-through to the dining area?perfect for entertaining. Glass French doors open to a bonus space, ideal for a home office, study. Additional Perks: Utilities included in condo fee: water, sewer, and trash pickup Private storage space in basement for personal items/seasonal decor Walkable community,White Cabinets
Contact an agent
Home facts
- Year built:1986
- Listing ID #:667751
- Added:51 day(s) ago
- Updated:September 29, 2025 at 07:35 AM
Rooms and interior
- Bedrooms:2
- Total bathrooms:2
- Full bathrooms:2
- Living area:1,315 sq. ft.
Heating and cooling
- Cooling:Central A/C
- Heating:Central, Natural Gas
Structure and exterior
- Year built:1986
- Building area:1,315 sq. ft.
Schools
- High school:ALBEMARLE
- Elementary school:WOODBROOK
Utilities
- Water:Public
- Sewer:Public Sewer
Finances and disclosures
- Price:$259,000
- Price per sq. ft.:$196.96
- Tax amount:$2,380 (2024)
New listings near 1325 Branchlands Dr #d
- New
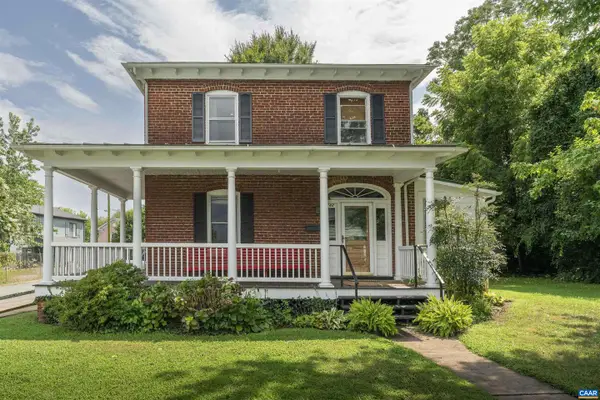 $1,100,000Active3 beds 2 baths1,540 sq. ft.
$1,100,000Active3 beds 2 baths1,540 sq. ft.736 + 742 Graves St, CHARLOTTESVILLE, VA 22902
MLS# 669531Listed by: LORING WOODRIFF REAL ESTATE ASSOCIATES  $525,000Pending3 beds 1 baths1,347 sq. ft.
$525,000Pending3 beds 1 baths1,347 sq. ft.211 Robertson Ave, CHARLOTTESVILLE, VA 22903
MLS# 669523Listed by: NEST REALTY GROUP- New
 $949,000Active3 beds 2 baths1,916 sq. ft.
$949,000Active3 beds 2 baths1,916 sq. ft.303 Alderman Rd, CHARLOTTESVILLE, VA 22903
MLS# 669452Listed by: LORING WOODRIFF REAL ESTATE ASSOCIATES - Open Tue, 10am to 12pmNew
 $699,000Active3 beds 4 baths2,781 sq. ft.
$699,000Active3 beds 4 baths2,781 sq. ft.105 Kelsey Ct, CHARLOTTESVILLE, VA 22903
MLS# 669421Listed by: NEST REALTY GROUP  $545,000Pending4 beds 3 baths1,880 sq. ft.
$545,000Pending4 beds 3 baths1,880 sq. ft.613 Shamrock Rd, CHARLOTTESVILLE, VA 22903
MLS# 669420Listed by: DONNA GOINGS REAL ESTATE LLC $549,000Pending3 beds 3 baths2,395 sq. ft.
$549,000Pending3 beds 3 baths2,395 sq. ft.714 West St, CHARLOTTESVILLE, VA 22903
MLS# 669375Listed by: LORING WOODRIFF REAL ESTATE ASSOCIATES- New
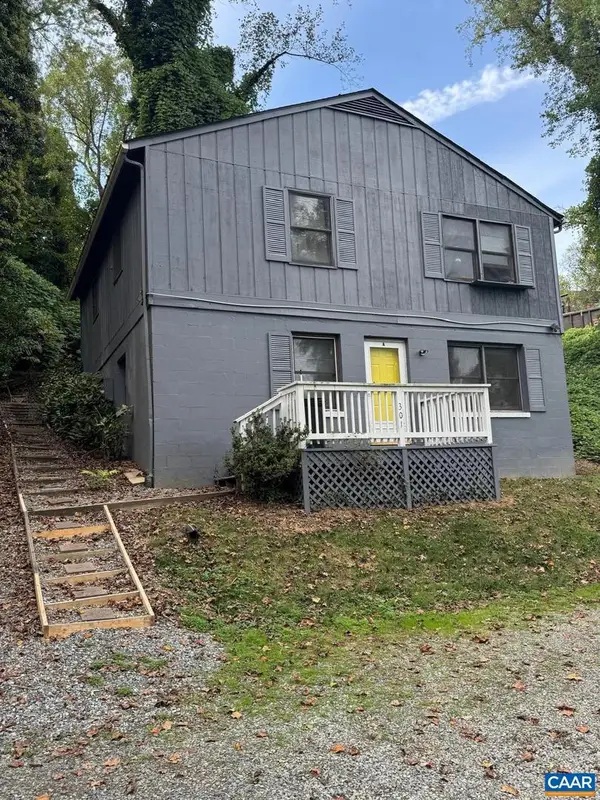 $515,000Active-- beds -- baths
$515,000Active-- beds -- baths301 Paton St #a & B, CHARLOTTESVILLE, VA 22903
MLS# 669402Listed by: EXP REALTY LLC - STAFFORD - New
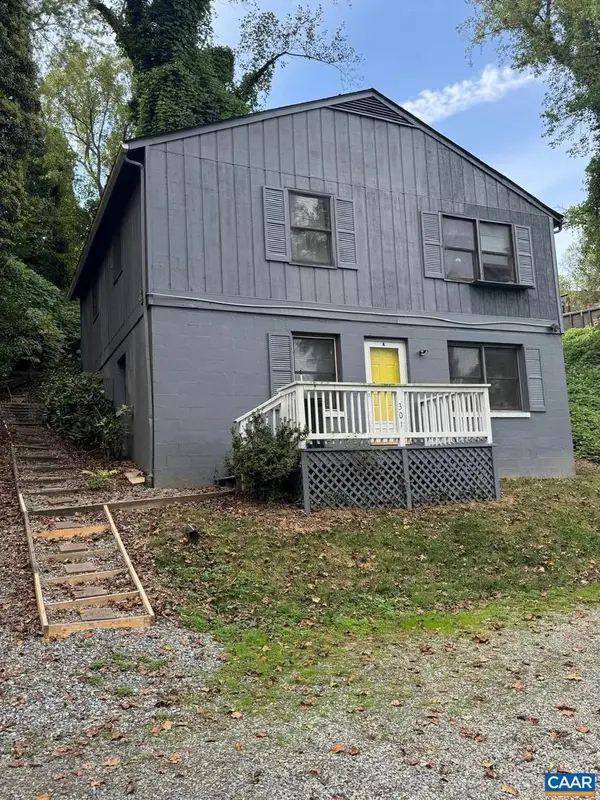 $515,000Active4 beds 2 baths1,800 sq. ft.
$515,000Active4 beds 2 baths1,800 sq. ft.Unit A & B 301 Paton St #a & B, CHARLOTTESVILLE, VA 22903
MLS# 669382Listed by: EXP REALTY LLC - STAFFORD - New
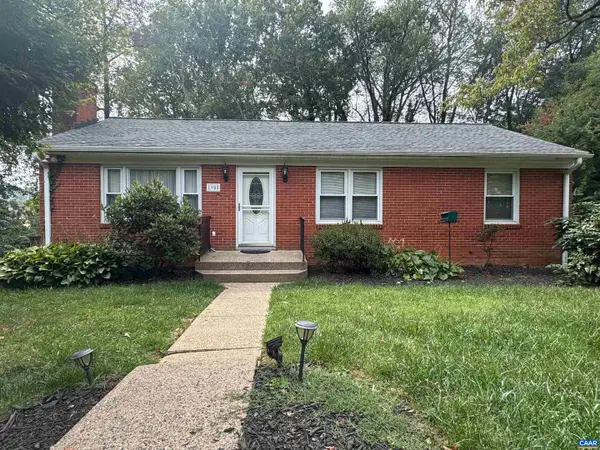 $399,900Active3 beds 2 baths1,436 sq. ft.
$399,900Active3 beds 2 baths1,436 sq. ft.1905 Swanson Dr, CHARLOTTESVILLE, VA 22901
MLS# 669372Listed by: AKARION REALTY - New
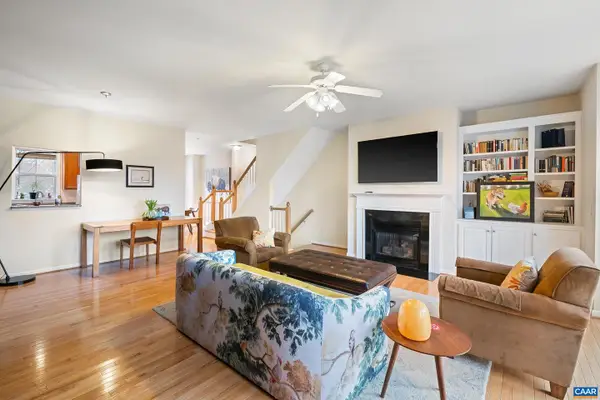 $439,000Active3 beds 3 baths1,638 sq. ft.
$439,000Active3 beds 3 baths1,638 sq. ft.106 Melbourne Prk #f, CHARLOTTESVILLE, VA 22901
MLS# 669362Listed by: NEST REALTY GROUP
