1365 Amber Ridge Rd, Charlottesville, VA 22901
Local realty services provided by:Better Homes and Gardens Real Estate Valley Partners
1365 Amber Ridge Rd,Charlottesville, VA 22901
$495,000
- 4 Beds
- 3 Baths
- 2,212 sq. ft.
- Single family
- Active
Listed by: erin samuels
Office: nest realty group
MLS#:663926
Source:BRIGHTMLS
Price summary
- Price:$495,000
- Price per sq. ft.:$183.88
- Monthly HOA dues:$115.33
About this home
Brand New HVAC System being installed Nov 2025! New Privacy Fence installed! This extremely well-maintained 4 bed, 2.5 bath home in the HIGHLANDS neighborhood boasts MOUNTAIN VIEWS, 9' ceilings, an UPDATED KITCHEN (2023) featuring white cabinets and Granite countertops, newer appliances and faucet, large eat-in and dining room areas and WALK-IN PANTRY, PRIMARY SUITE with tray ceilings, WALK-IN CLOSET and ENSUITE BATH with a spa-like jetted soaker tub and glass shower! Other notable improvements and features include: FRESH PAINT THROUGHOUT, UPDATED BATHROOMS, NEW LVP UPSTAIRS, large bedroom closets, gas fireplace, and two heat pumps. Host friends in the spacious SUNNY TIERED and FENCED BACKYARD; park your car in the ATTACHED 2-CAR GARAGE; enjoy the CONVENIENCE of living just 3 minutes from BEAVER CREEK RESERVOIR & PARK, 5 minutes from Crozet's historic downtown, and 15 minutes from Charlottesville/UVA! HOA includes trash pickup, snow removal and all yard maintenance out front!,Granite Counter,Painted Cabinets,White Cabinets,Wood Cabinets,Fireplace in Living Room
Contact an agent
Home facts
- Year built:2003
- Listing ID #:663926
- Added:198 day(s) ago
- Updated:November 14, 2025 at 10:02 PM
Rooms and interior
- Bedrooms:4
- Total bathrooms:3
- Full bathrooms:2
- Half bathrooms:1
- Living area:2,212 sq. ft.
Heating and cooling
- Cooling:Central A/C, Heat Pump(s)
- Heating:Central, Heat Pump(s)
Structure and exterior
- Roof:Architectural Shingle
- Year built:2003
- Building area:2,212 sq. ft.
- Lot area:0.32 Acres
Schools
- High school:WESTERN ALBEMARLE
- Middle school:HENLEY
- Elementary school:CROZET
Utilities
- Water:Public
- Sewer:Public Sewer
Finances and disclosures
- Price:$495,000
- Price per sq. ft.:$183.88
- Tax amount:$3,955 (2025)
New listings near 1365 Amber Ridge Rd
- New
 $400,000Active2 beds 2 baths1,284 sq. ft.
$400,000Active2 beds 2 baths1,284 sq. ft.430 11th St, CHARLOTTESVILLE, VA 22903
MLS# 671126Listed by: YES REALTY PARTNERS - New
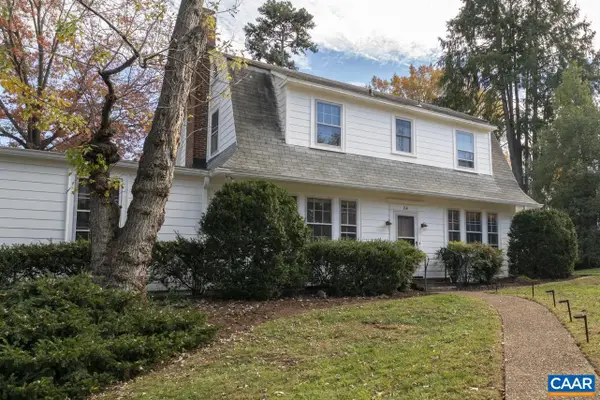 $1,395,000Active4 beds 3 baths3,081 sq. ft.
$1,395,000Active4 beds 3 baths3,081 sq. ft.114 Bollingwood Rd, CHARLOTTESVILLE, VA 22903
MLS# 670965Listed by: MCLEAN FAULCONER INC., REALTOR - Open Sun, 2 to 4pmNew
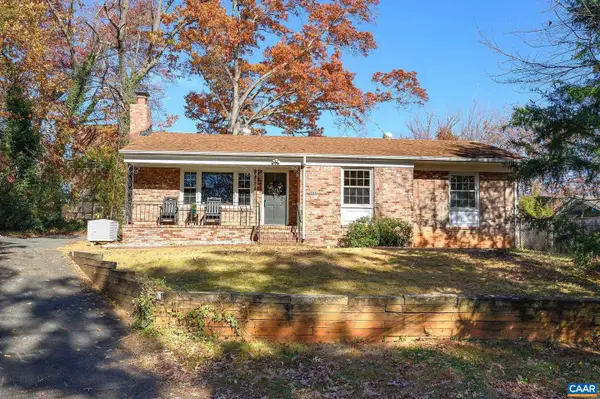 $449,999Active3 beds 3 baths2,672 sq. ft.
$449,999Active3 beds 3 baths2,672 sq. ft.2304 Shelby Dr, CHARLOTTESVILLE, VA 22901
MLS# 671044Listed by: LORING WOODRIFF REAL ESTATE ASSOCIATES - New
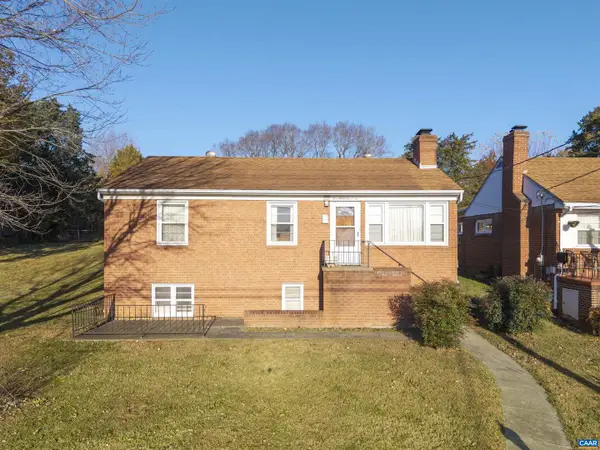 $799,000Active3 beds 2 baths1,479 sq. ft.
$799,000Active3 beds 2 baths1,479 sq. ft.1007 Saint Clair Ave, CHARLOTTESVILLE, VA 22901
MLS# 671033Listed by: NEST REALTY GROUP - New
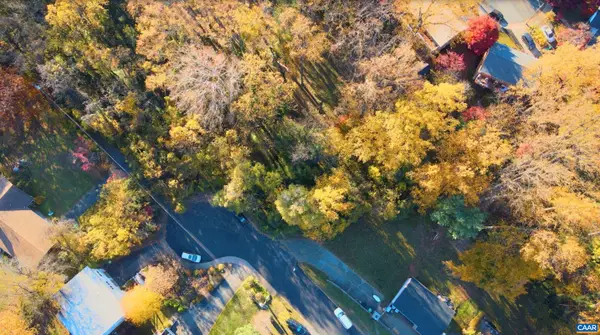 Listed by BHGRE$225,000Active0.37 Acres
Listed by BHGRE$225,000Active0.37 AcresLot A Saint Charles Ave, Charlottesville, VA 22901
MLS# 671021Listed by: BETTER HOMES & GARDENS R.E.-PATHWAYS 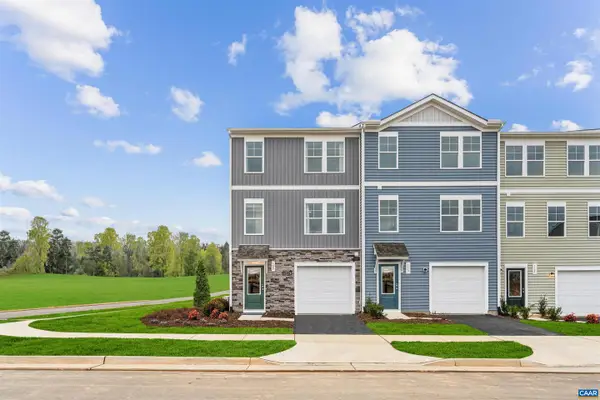 $290,890Pending3 beds 3 baths1,800 sq. ft.
$290,890Pending3 beds 3 baths1,800 sq. ft.44 Saxon St, CHARLOTTESVILLE, VA 22902
MLS# 670997Listed by: SM BROKERAGE, LLC- New
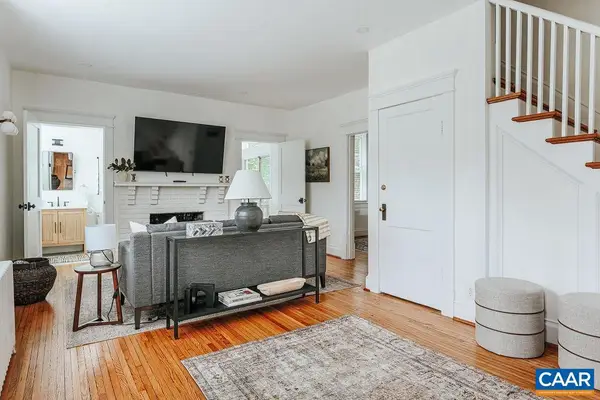 $725,000Active3 beds 2 baths1,428 sq. ft.
$725,000Active3 beds 2 baths1,428 sq. ft.126 Maywood Ln, CHARLOTTESVILLE, VA 22903
MLS# 670942Listed by: LORING WOODRIFF REAL ESTATE ASSOCIATES - New
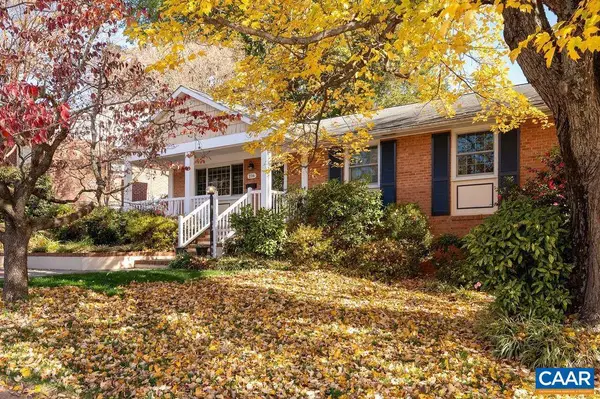 $575,000Active3 beds 3 baths2,047 sq. ft.
$575,000Active3 beds 3 baths2,047 sq. ft.216 Camellia Dr, CHARLOTTESVILLE, VA 22903
MLS# 670979Listed by: NEST REALTY GROUP 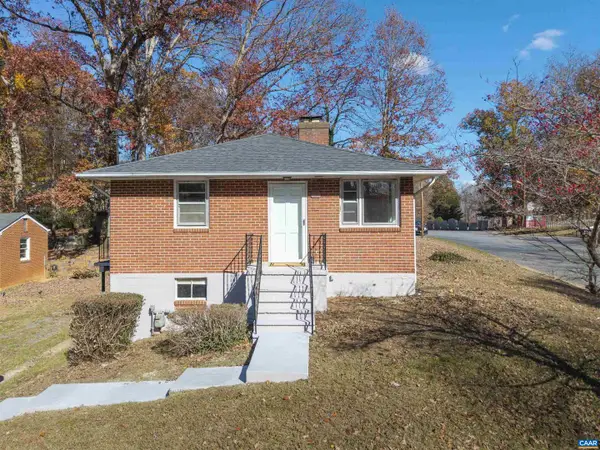 $375,000Pending3 beds 1 baths1,000 sq. ft.
$375,000Pending3 beds 1 baths1,000 sq. ft.623 North Ave, CHARLOTTESVILLE, VA 22901
MLS# 670957Listed by: NEST REALTY GROUP- New
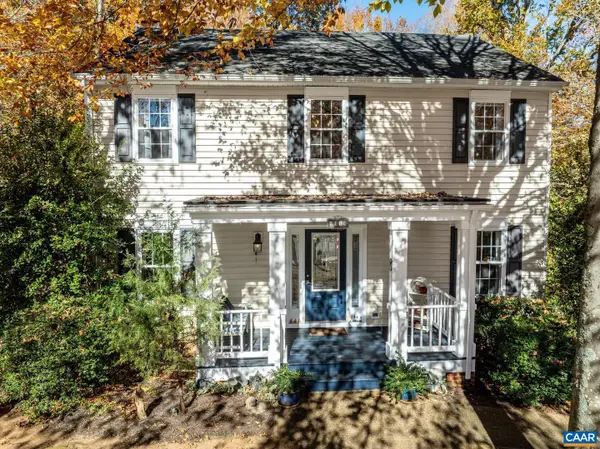 $629,900Active3 beds 3 baths2,155 sq. ft.
$629,900Active3 beds 3 baths2,155 sq. ft.1018 Ashby Pl, CHARLOTTESVILLE, VA 22901
MLS# 670952Listed by: FIND HOMES REALTY LLC
