14 Sablewood Dr, Charlottesville, VA 22911
Local realty services provided by:Better Homes and Gardens Real Estate Reserve
14 Sablewood Dr,Charlottesville, VA 22911
$890,220
- 4 Beds
- 3 Baths
- 2,981 sq. ft.
- Single family
- Pending
Listed by: amanda kate lemon, amber d bell
Office: nest realty group
MLS#:661397
Source:BRIGHTMLS
Price summary
- Price:$890,220
- Price per sq. ft.:$185.97
- Monthly HOA dues:$61.33
About this home
Discover modern living at The Grove at Brookhill, a brand-new neighborhood tucked among Charlottesville?s scenic woods, yet minutes from the convenience of Route 29 North. This to-be-built Aspen home on an unfinished walkout basement features an open-concept design that balances airy flow with cozy, purposeful spaces. The main level includes a private study, a spacious walk-in pantry, a handy drop zone, and a large kitchen that seamlessly connects to the family room and dining area?perfect for entertaining or family time. Upstairs, a light-filled loft leads to a luxurious owner?s suite with a connected laundry room for added ease, 3 additional bedrooms and a large hall bath. Basement can be finished with an optional rec room, bedroom and full bathroom. Enjoy quality features like 2x6 exterior walls, energy-efficient windows, wood shelving, a tankless water heater, and so much more. Photos show a completed Aspen floor plan, with optional upgraded features.,Maple Cabinets,Painted Cabinets,Quartz Counter,White Cabinets,Fireplace in Family Room
Contact an agent
Home facts
- Year built:2025
- Listing ID #:661397
- Added:256 day(s) ago
- Updated:November 14, 2025 at 08:39 AM
Rooms and interior
- Bedrooms:4
- Total bathrooms:3
- Full bathrooms:2
- Half bathrooms:1
- Living area:2,981 sq. ft.
Heating and cooling
- Cooling:Central A/C, Fresh Air Recovery System
- Heating:Central, Forced Air, Propane - Owned
Structure and exterior
- Roof:Architectural Shingle, Composite
- Year built:2025
- Building area:2,981 sq. ft.
- Lot area:0.13 Acres
Schools
- High school:ALBEMARLE
- Elementary school:HOLLYMEAD
Utilities
- Water:Public
- Sewer:Public Sewer
Finances and disclosures
- Price:$890,220
- Price per sq. ft.:$185.97
- Tax amount:$7,602 (2025)
New listings near 14 Sablewood Dr
- New
 $400,000Active2 beds 2 baths1,284 sq. ft.
$400,000Active2 beds 2 baths1,284 sq. ft.430 11th St, CHARLOTTESVILLE, VA 22903
MLS# 671126Listed by: YES REALTY PARTNERS - New
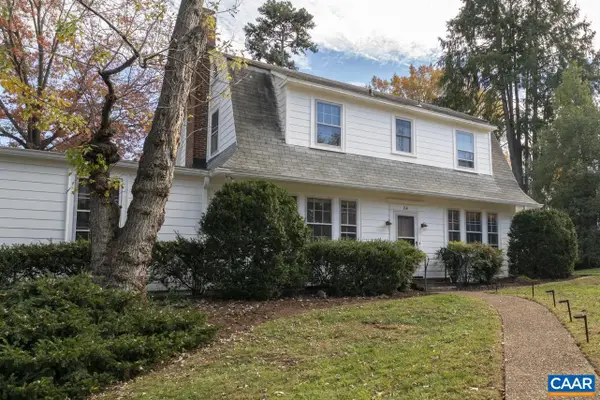 $1,395,000Active4 beds 3 baths3,081 sq. ft.
$1,395,000Active4 beds 3 baths3,081 sq. ft.114 Bollingwood Rd, CHARLOTTESVILLE, VA 22903
MLS# 670965Listed by: MCLEAN FAULCONER INC., REALTOR - Open Sun, 2 to 4pmNew
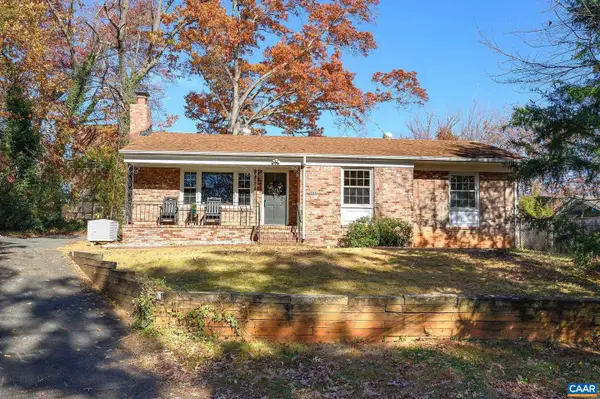 $449,999Active3 beds 3 baths2,672 sq. ft.
$449,999Active3 beds 3 baths2,672 sq. ft.2304 Shelby Dr, CHARLOTTESVILLE, VA 22901
MLS# 671044Listed by: LORING WOODRIFF REAL ESTATE ASSOCIATES - New
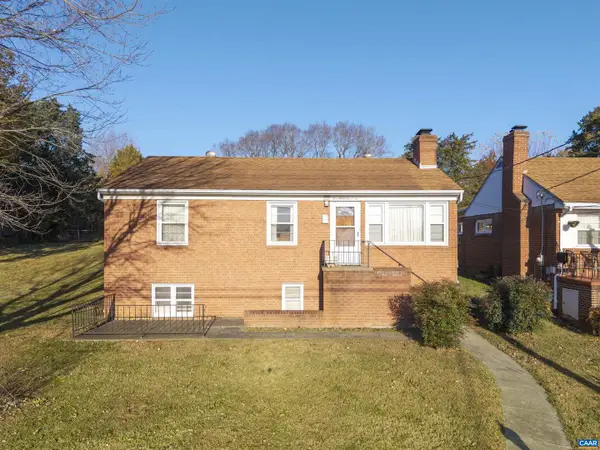 $799,000Active3 beds 2 baths1,479 sq. ft.
$799,000Active3 beds 2 baths1,479 sq. ft.1007 Saint Clair Ave, CHARLOTTESVILLE, VA 22901
MLS# 671033Listed by: NEST REALTY GROUP - New
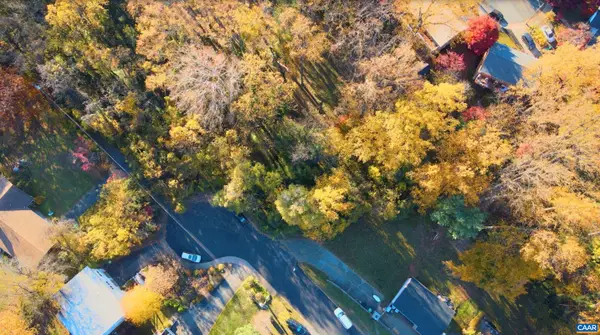 Listed by BHGRE$225,000Active0.37 Acres
Listed by BHGRE$225,000Active0.37 AcresLot A Saint Charles Ave, Charlottesville, VA 22901
MLS# 671021Listed by: BETTER HOMES & GARDENS R.E.-PATHWAYS 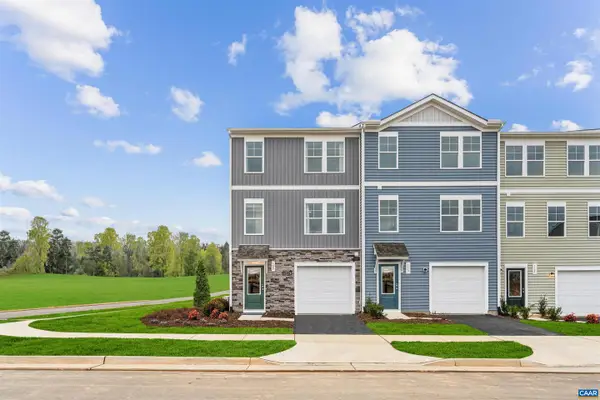 $290,890Pending3 beds 3 baths1,800 sq. ft.
$290,890Pending3 beds 3 baths1,800 sq. ft.44 Saxon St, CHARLOTTESVILLE, VA 22902
MLS# 670997Listed by: SM BROKERAGE, LLC- New
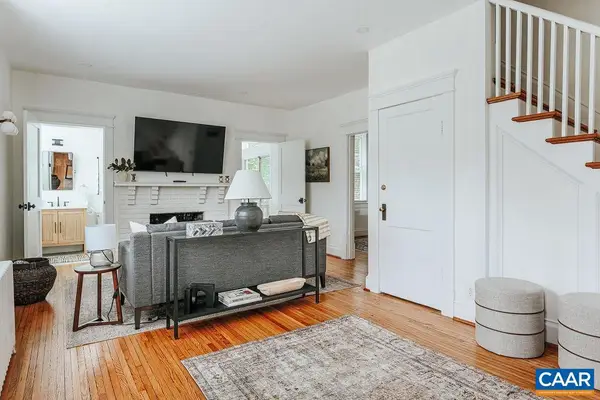 $725,000Active3 beds 2 baths1,428 sq. ft.
$725,000Active3 beds 2 baths1,428 sq. ft.126 Maywood Ln, CHARLOTTESVILLE, VA 22903
MLS# 670942Listed by: LORING WOODRIFF REAL ESTATE ASSOCIATES - New
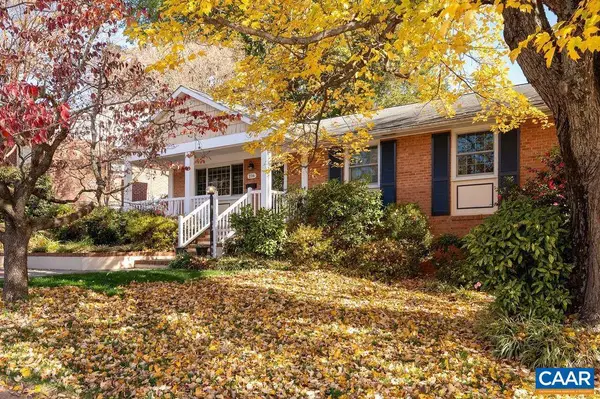 $575,000Active3 beds 3 baths2,047 sq. ft.
$575,000Active3 beds 3 baths2,047 sq. ft.216 Camellia Dr, CHARLOTTESVILLE, VA 22903
MLS# 670979Listed by: NEST REALTY GROUP 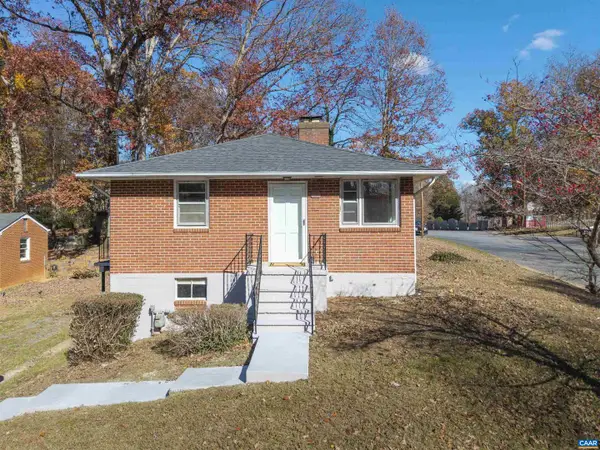 $375,000Pending3 beds 1 baths1,000 sq. ft.
$375,000Pending3 beds 1 baths1,000 sq. ft.623 North Ave, CHARLOTTESVILLE, VA 22901
MLS# 670957Listed by: NEST REALTY GROUP- New
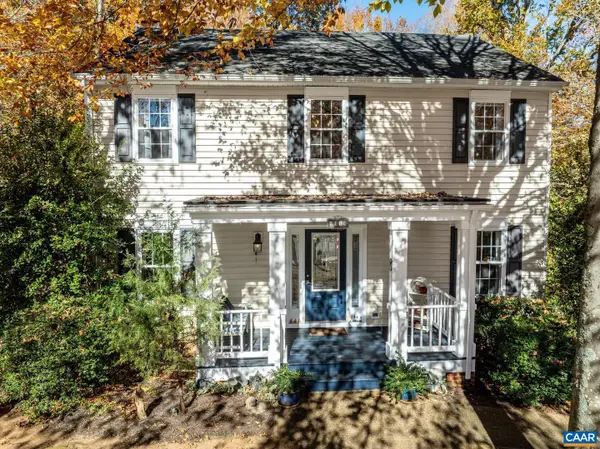 $629,900Active3 beds 3 baths2,155 sq. ft.
$629,900Active3 beds 3 baths2,155 sq. ft.1018 Ashby Pl, CHARLOTTESVILLE, VA 22901
MLS# 670952Listed by: FIND HOMES REALTY LLC
