142 Junction Ln, Charlottesville, VA 22902
Local realty services provided by:Better Homes and Gardens Real Estate Community Realty
142 Junction Ln,Charlottesville, VA 22902
$559,000
- 4 Beds
- 4 Baths
- 2,386 sq. ft.
- Townhouse
- Pending
Listed by:jay reeves
Office:howard hanna roy wheeler realty - charlottesville
MLS#:666624
Source:BRIGHTMLS
Price summary
- Price:$559,000
- Price per sq. ft.:$211.66
- Monthly HOA dues:$104
About this home
OPEN SUN 9/21 1-3PM! Like-new Belmont Station townhome with all 3 floors above grade, one-car garage, loaded with upgrades and an easy stroll to all things Downtown! Upgrades include hardwood floors throughout, large screened porch with Trex deck and stairs to backyard and patio, gas line for grill, and under cabinet lighting. The vaulted ceiling in the primary bedroom is a distinct architectural feature and the bedroom windows have remote controlled blinds. Desirable lot with useable yard space, pleasant views, and added privacy in the rear. Versatile 1st floor offers large rec room/4th BR/office with full bath and nearby closet. Highly energy-efficient, well-maintained one owner home. Enjoy the best of low maintenance downtown living in this spacious and convenient townhome. Floor plans in Documents section.,Granite Counter,Painted Cabinets,Fireplace in Great Room
Contact an agent
Home facts
- Year built:2019
- Listing ID #:666624
- Added:81 day(s) ago
- Updated:September 29, 2025 at 07:35 AM
Rooms and interior
- Bedrooms:4
- Total bathrooms:4
- Full bathrooms:3
- Half bathrooms:1
- Living area:2,386 sq. ft.
Heating and cooling
- Cooling:Central A/C
- Heating:Central, Natural Gas
Structure and exterior
- Roof:Architectural Shingle
- Year built:2019
- Building area:2,386 sq. ft.
- Lot area:0.05 Acres
Schools
- High school:CHARLOTTESVILLE
- Middle school:WALKER & BUFORD
Utilities
- Water:Public
- Sewer:Public Sewer
Finances and disclosures
- Price:$559,000
- Price per sq. ft.:$211.66
- Tax amount:$5,356 (2025)
New listings near 142 Junction Ln
- New
 $525,000Active3 beds 1 baths1,347 sq. ft.
$525,000Active3 beds 1 baths1,347 sq. ft.211 Robertson Ave, CHARLOTTESVILLE, VA 22903
MLS# 669523Listed by: NEST REALTY GROUP - New
 $949,000Active3 beds 2 baths1,916 sq. ft.
$949,000Active3 beds 2 baths1,916 sq. ft.303 Alderman Rd, CHARLOTTESVILLE, VA 22903
MLS# 669452Listed by: LORING WOODRIFF REAL ESTATE ASSOCIATES - New
 $699,000Active3 beds 4 baths2,781 sq. ft.
$699,000Active3 beds 4 baths2,781 sq. ft.105 Kelsey Ct, CHARLOTTESVILLE, VA 22903
MLS# 669421Listed by: NEST REALTY GROUP  $545,000Pending4 beds 3 baths1,880 sq. ft.
$545,000Pending4 beds 3 baths1,880 sq. ft.613 Shamrock Rd, CHARLOTTESVILLE, VA 22903
MLS# 669420Listed by: DONNA GOINGS REAL ESTATE LLC $549,000Pending3 beds 3 baths2,395 sq. ft.
$549,000Pending3 beds 3 baths2,395 sq. ft.714 West St, CHARLOTTESVILLE, VA 22903
MLS# 669375Listed by: LORING WOODRIFF REAL ESTATE ASSOCIATES- New
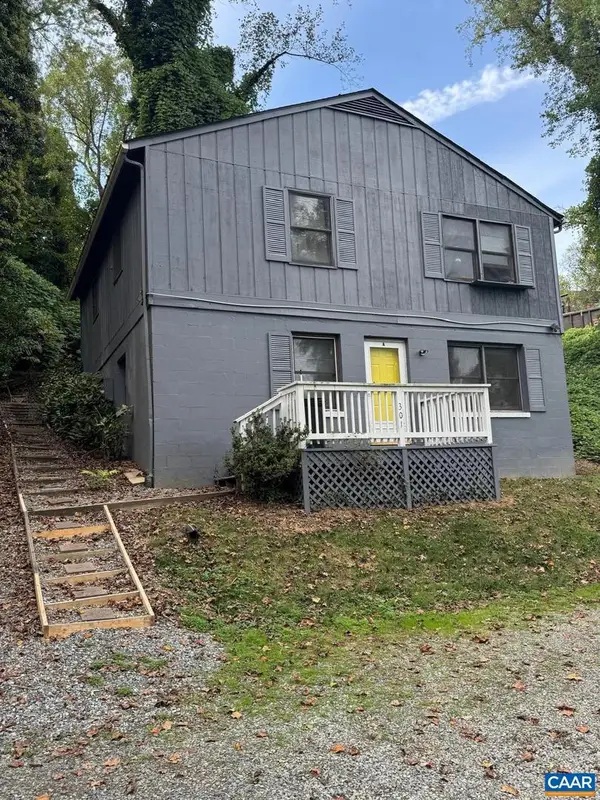 $515,000Active-- beds -- baths
$515,000Active-- beds -- baths301 Paton St #a & B, CHARLOTTESVILLE, VA 22903
MLS# 669402Listed by: EXP REALTY LLC - STAFFORD - New
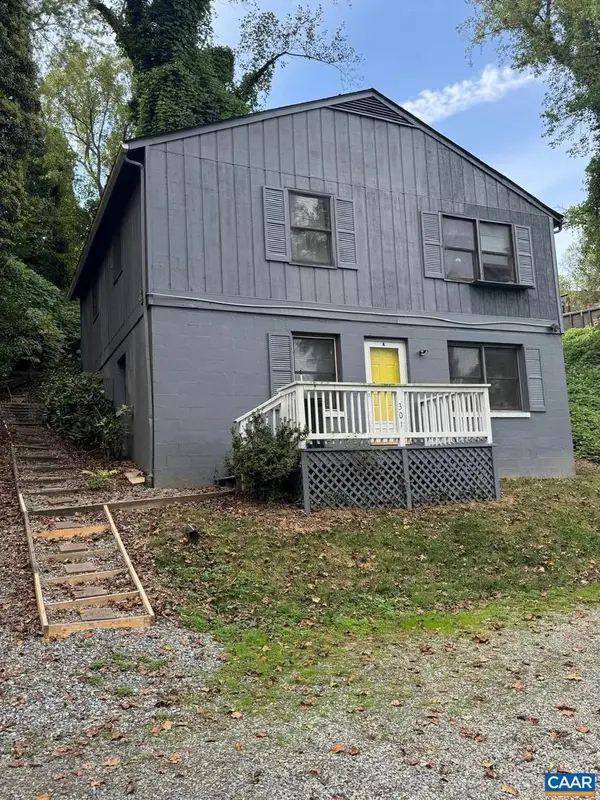 $515,000Active4 beds 2 baths1,800 sq. ft.
$515,000Active4 beds 2 baths1,800 sq. ft.Unit A & B 301 Paton St #a & B, CHARLOTTESVILLE, VA 22903
MLS# 669382Listed by: EXP REALTY LLC - STAFFORD - New
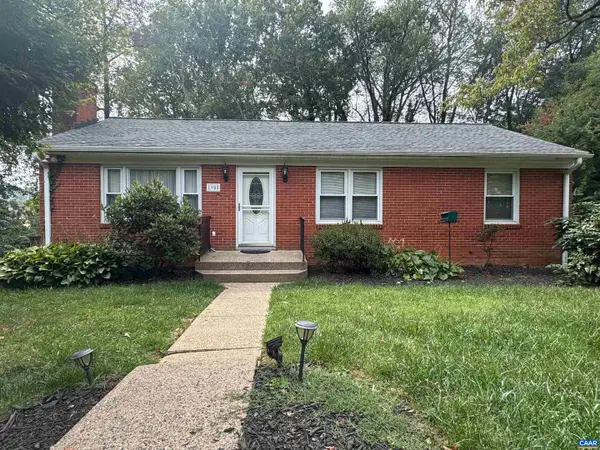 $399,900Active3 beds 2 baths1,436 sq. ft.
$399,900Active3 beds 2 baths1,436 sq. ft.1905 Swanson Dr, CHARLOTTESVILLE, VA 22901
MLS# 669372Listed by: AKARION REALTY - New
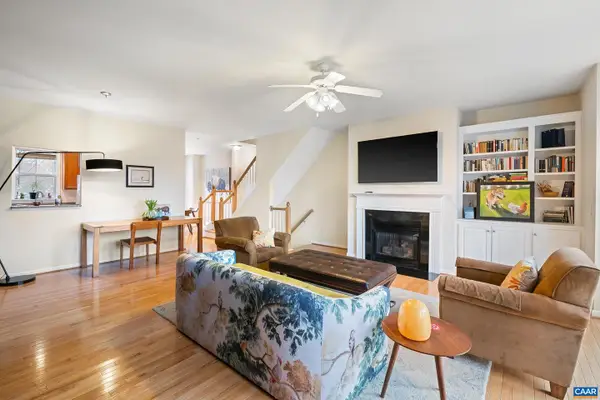 $439,000Active3 beds 3 baths1,638 sq. ft.
$439,000Active3 beds 3 baths1,638 sq. ft.106 Melbourne Prk #f, CHARLOTTESVILLE, VA 22901
MLS# 669362Listed by: NEST REALTY GROUP - New
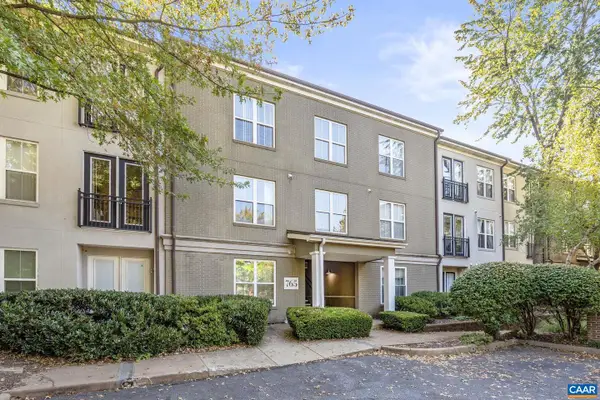 $425,000Active2 beds 2 baths1,161 sq. ft.
$425,000Active2 beds 2 baths1,161 sq. ft.765 Walker Sq #4b, CHARLOTTESVILLE, VA 22903
MLS# 669292Listed by: REAL ESTATE III, INC.
