1421 Butler St, Charlottesville, VA 22901
Local realty services provided by:Better Homes and Gardens Real Estate Premier
1421 Butler St,Charlottesville, VA 22901
$729,900
- 4 Beds
- 4 Baths
- 2,000 sq. ft.
- Single family
- Active
Listed by:joseph sullivan
Office:dogwood realty group llc.
MLS#:666511
Source:BRIGHTMLS
Price summary
- Price:$729,900
- Price per sq. ft.:$265.03
- Monthly HOA dues:$150
About this home
Fantastic Location & Move-In Ready! This gorgeous Riverton model in Belvedere checks all the boxes. EarthCraft and Pearl Certified Gold, it?s built for style and comfort. Step inside to rich hardwood floors, custom trim, and an open layout that feels both welcoming and spacious. The Chef?s kitchen has it all: granite counters, a gas range, stainless appliances, and a huge island that flows right into the bright family room with a cozy gas fireplace. A butler?s pantry makes entertaining easy. Upstairs, you?ll find a spacious primary suite with a walk-in closet and a spa-like bath, plus two more bedrooms, a full guest bath, and convenient second-floor laundry. Enjoy evenings on the screened porch or relaxing in the private courtyard and patio. Need extra space or rental income? The full carriage apartment over the two-car garage has its own address and tons of possibilities. Belvedere includes trash service and high-speed fiber optic Internet, and you?re just minutes from parks, trails, and everything Charlottesville has to offer.,Granite Counter,Wood Cabinets,Fireplace in Living Room
Contact an agent
Home facts
- Year built:2011
- Listing ID #:666511
- Added:86 day(s) ago
- Updated:September 29, 2025 at 01:51 PM
Rooms and interior
- Bedrooms:4
- Total bathrooms:4
- Full bathrooms:3
- Half bathrooms:1
- Living area:2,000 sq. ft.
Heating and cooling
- Cooling:Central A/C
- Heating:Central, Forced Air, Natural Gas
Structure and exterior
- Roof:Architectural Shingle
- Year built:2011
- Building area:2,000 sq. ft.
- Lot area:0.11 Acres
Schools
- High school:ALBEMARLE
- Middle school:BURLEY
Utilities
- Water:Public
- Sewer:Public Sewer
Finances and disclosures
- Price:$729,900
- Price per sq. ft.:$265.03
- Tax amount:$5,337 (2024)
New listings near 1421 Butler St
- New
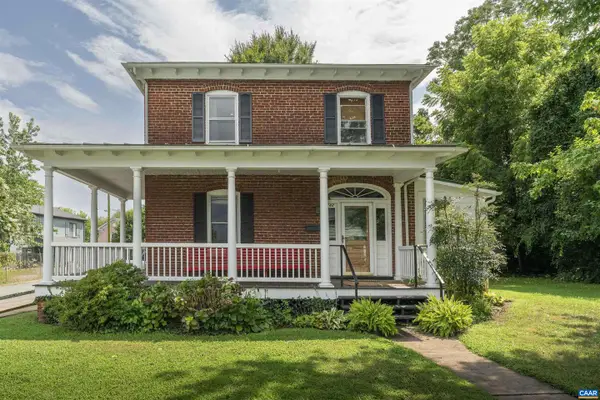 $1,100,000Active3 beds 2 baths1,540 sq. ft.
$1,100,000Active3 beds 2 baths1,540 sq. ft.736 + 742 Graves St, CHARLOTTESVILLE, VA 22902
MLS# 669531Listed by: LORING WOODRIFF REAL ESTATE ASSOCIATES - New
 $525,000Active3 beds 1 baths1,347 sq. ft.
$525,000Active3 beds 1 baths1,347 sq. ft.211 Robertson Ave, CHARLOTTESVILLE, VA 22903
MLS# 669523Listed by: NEST REALTY GROUP - New
 $949,000Active3 beds 2 baths1,916 sq. ft.
$949,000Active3 beds 2 baths1,916 sq. ft.303 Alderman Rd, CHARLOTTESVILLE, VA 22903
MLS# 669452Listed by: LORING WOODRIFF REAL ESTATE ASSOCIATES - New
 $699,000Active3 beds 4 baths2,781 sq. ft.
$699,000Active3 beds 4 baths2,781 sq. ft.105 Kelsey Ct, CHARLOTTESVILLE, VA 22903
MLS# 669421Listed by: NEST REALTY GROUP  $545,000Pending4 beds 3 baths1,880 sq. ft.
$545,000Pending4 beds 3 baths1,880 sq. ft.613 Shamrock Rd, CHARLOTTESVILLE, VA 22903
MLS# 669420Listed by: DONNA GOINGS REAL ESTATE LLC $549,000Pending3 beds 3 baths2,395 sq. ft.
$549,000Pending3 beds 3 baths2,395 sq. ft.714 West St, CHARLOTTESVILLE, VA 22903
MLS# 669375Listed by: LORING WOODRIFF REAL ESTATE ASSOCIATES- New
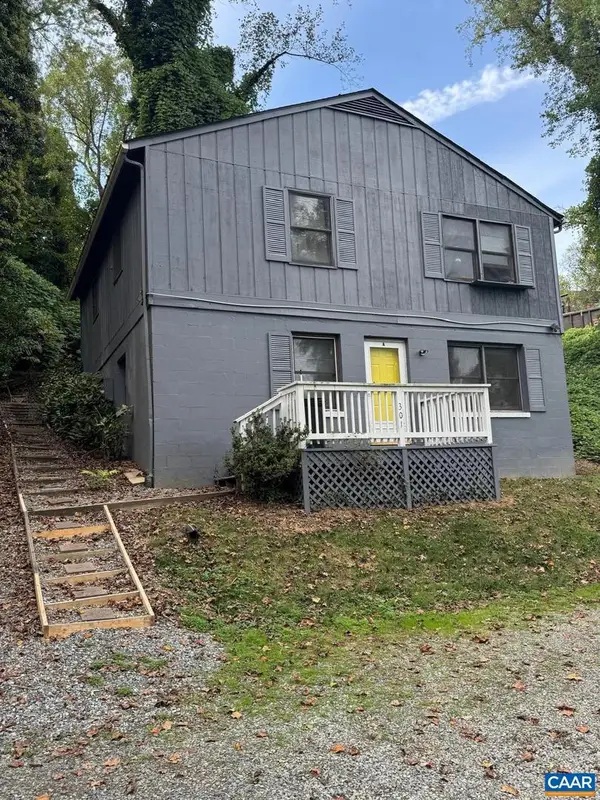 $515,000Active-- beds -- baths
$515,000Active-- beds -- baths301 Paton St #a & B, CHARLOTTESVILLE, VA 22903
MLS# 669402Listed by: EXP REALTY LLC - STAFFORD - New
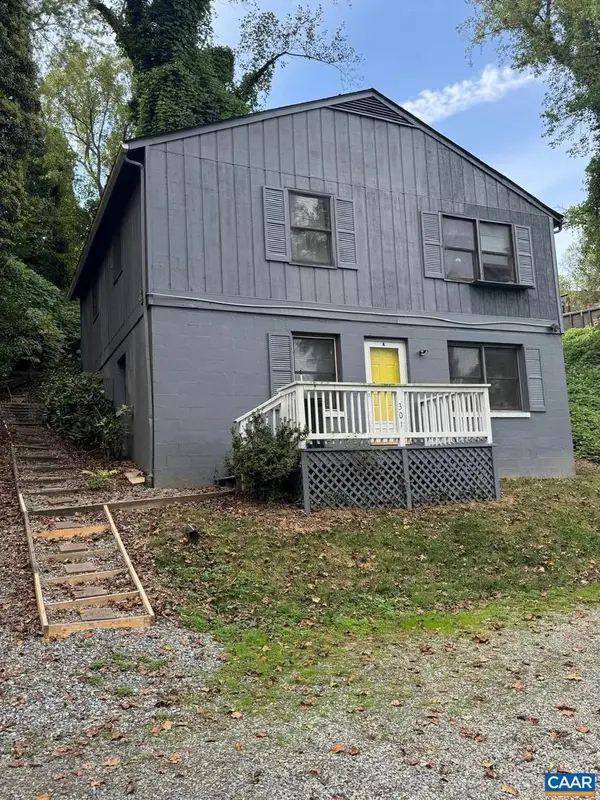 $515,000Active4 beds 2 baths1,800 sq. ft.
$515,000Active4 beds 2 baths1,800 sq. ft.Unit A & B 301 Paton St #a & B, CHARLOTTESVILLE, VA 22903
MLS# 669382Listed by: EXP REALTY LLC - STAFFORD - New
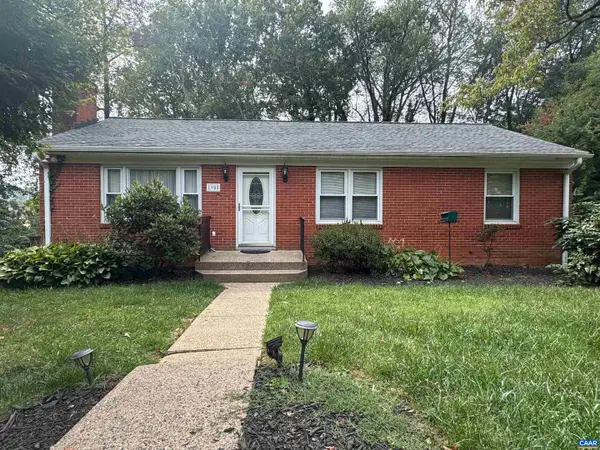 $399,900Active3 beds 2 baths1,436 sq. ft.
$399,900Active3 beds 2 baths1,436 sq. ft.1905 Swanson Dr, CHARLOTTESVILLE, VA 22901
MLS# 669372Listed by: AKARION REALTY - New
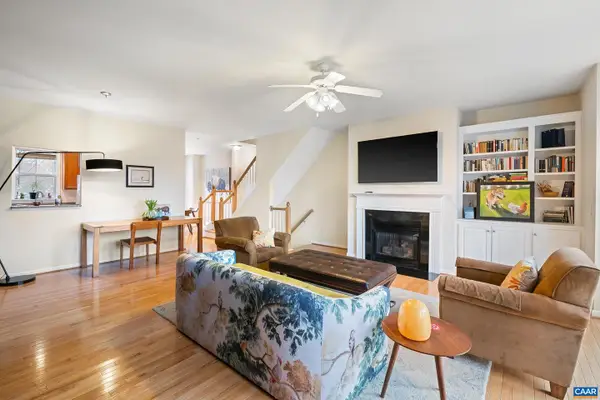 $439,000Active3 beds 3 baths1,638 sq. ft.
$439,000Active3 beds 3 baths1,638 sq. ft.106 Melbourne Prk #f, CHARLOTTESVILLE, VA 22901
MLS# 669362Listed by: NEST REALTY GROUP
