1433 River Oaks Rdg, Charlottesville, VA 22901
Local realty services provided by:Better Homes and Gardens Real Estate Premier
1433 River Oaks Rdg,Charlottesville, VA 22901
$749,000
- 4 Beds
- 4 Baths
- 3,588 sq. ft.
- Single family
- Pending
Listed by: tommy brannock
Office: loring woodriff real estate associates
MLS#:666039
Source:BRIGHTMLS
Price summary
- Price:$749,000
- Price per sq. ft.:$181.27
- Monthly HOA dues:$109
About this home
NEW PRICE in DUNLORA! Located adjacent to the neighborhood Pool and Clubhouse, this 4 BR home delivers space, flexibility, and fun in a sought-after community with walking trails, tennis, open fields, garden spots, and easy access to all things Charlottesville. The main level offers a smart layout with formal and informal living areas, an eat-in kitchen, and a separate dining room. Upstairs you?ll find 4 comfortable bedrooms, 2 full baths, and the convenience of a Laundry. Downstairs, the walkout basement includes a full bath and a large finished space perfect for movie nights, guests, playtime, or even a 5th bedroom suite plus unfinished storage. Out back, a surprise awaits: a professionally installed, structurally sound swing set anchored to a horizontal telephone pole (inspected in 2022), plus a basketball court for hours of fun shooting hoops. There?s even a zip line launch platform which hints at future adventure. A deck and screened porch offer outdoor lounging, and the low-maintenance yard keeps weekends free. This home just feels right ? it?s well-located, solidly built, has solar panels, is packed with personality/possibilities. Move-in ready with early occupancy available. Come see what all the fuss is about!
Contact an agent
Home facts
- Year built:1995
- Listing ID #:666039
- Added:145 day(s) ago
- Updated:November 14, 2025 at 08:40 AM
Rooms and interior
- Bedrooms:4
- Total bathrooms:4
- Full bathrooms:3
- Half bathrooms:1
- Living area:3,588 sq. ft.
Heating and cooling
- Cooling:Central A/C, Programmable Thermostat
- Heating:Central, Heat Pump(s)
Structure and exterior
- Year built:1995
- Building area:3,588 sq. ft.
- Lot area:0.43 Acres
Schools
- High school:ALBEMARLE
- Middle school:BURLEY
Utilities
- Water:Public
- Sewer:Public Sewer
Finances and disclosures
- Price:$749,000
- Price per sq. ft.:$181.27
- Tax amount:$7,586 (2025)
New listings near 1433 River Oaks Rdg
- New
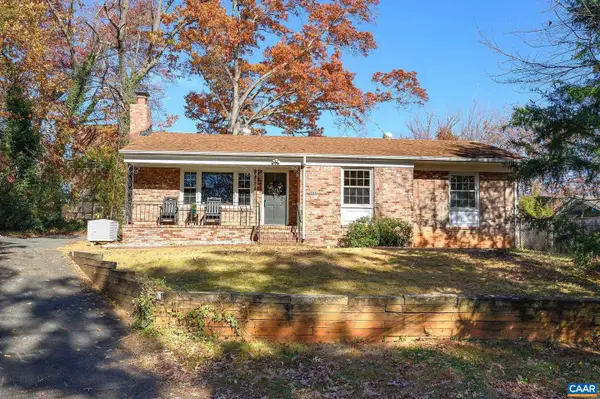 $449,999Active3 beds 3 baths2,672 sq. ft.
$449,999Active3 beds 3 baths2,672 sq. ft.2304 Shelby Dr, CHARLOTTESVILLE, VA 22901
MLS# 671044Listed by: LORING WOODRIFF REAL ESTATE ASSOCIATES - New
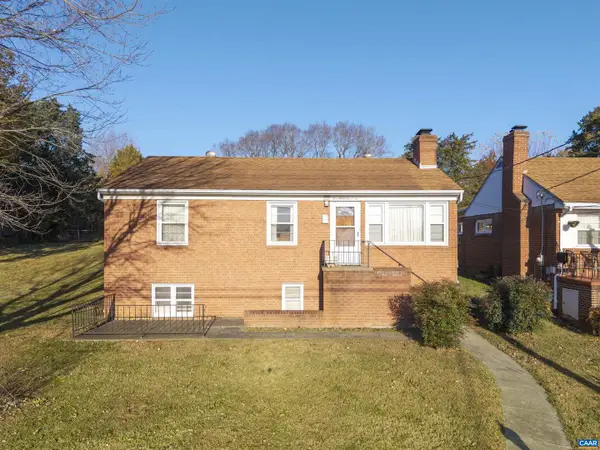 $799,000Active3 beds 2 baths1,479 sq. ft.
$799,000Active3 beds 2 baths1,479 sq. ft.1007 Saint Clair Ave, CHARLOTTESVILLE, VA 22901
MLS# 671033Listed by: NEST REALTY GROUP - New
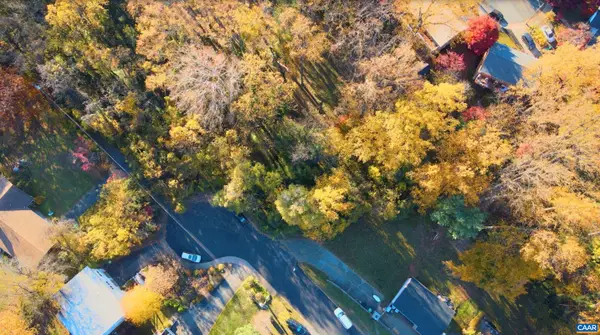 Listed by BHGRE$225,000Active0.37 Acres
Listed by BHGRE$225,000Active0.37 AcresLot A Saint Charles Ave, Charlottesville, VA 22901
MLS# 671021Listed by: BETTER HOMES & GARDENS R.E.-PATHWAYS 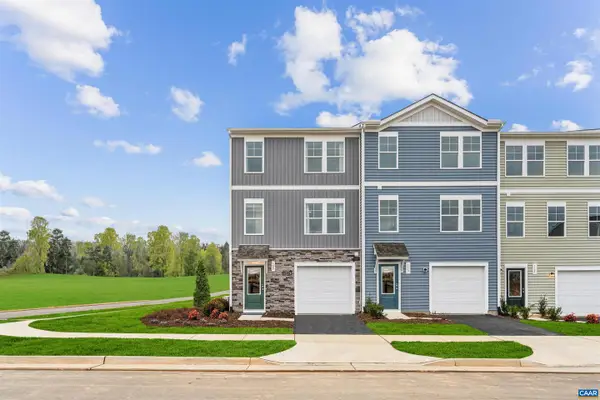 $290,890Pending3 beds 3 baths1,800 sq. ft.
$290,890Pending3 beds 3 baths1,800 sq. ft.44 Saxon St, CHARLOTTESVILLE, VA 22902
MLS# 670997Listed by: SM BROKERAGE, LLC- New
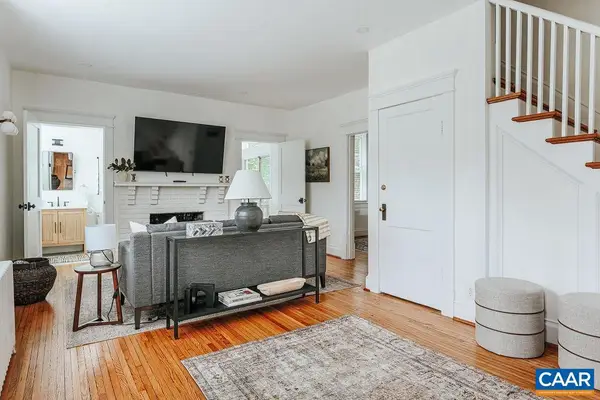 $725,000Active3 beds 2 baths1,428 sq. ft.
$725,000Active3 beds 2 baths1,428 sq. ft.126 Maywood Ln, CHARLOTTESVILLE, VA 22903
MLS# 670942Listed by: LORING WOODRIFF REAL ESTATE ASSOCIATES - New
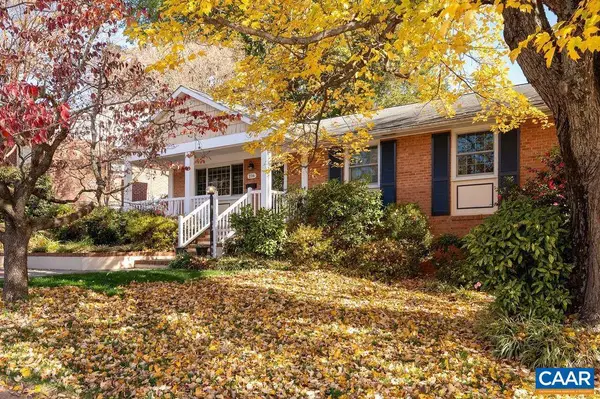 $575,000Active3 beds 3 baths2,047 sq. ft.
$575,000Active3 beds 3 baths2,047 sq. ft.216 Camellia Dr, CHARLOTTESVILLE, VA 22903
MLS# 670979Listed by: NEST REALTY GROUP 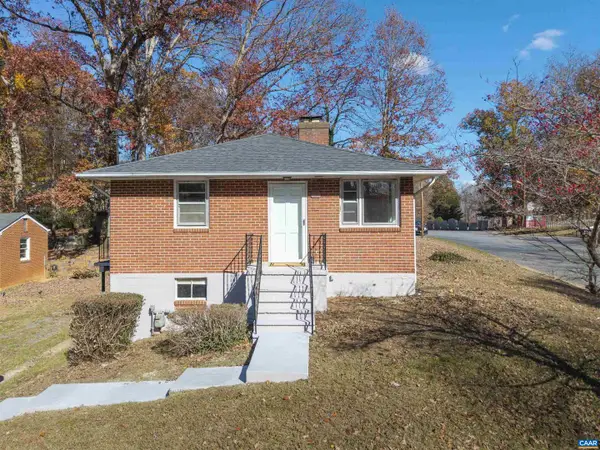 $375,000Pending3 beds 1 baths1,000 sq. ft.
$375,000Pending3 beds 1 baths1,000 sq. ft.623 North Ave, CHARLOTTESVILLE, VA 22901
MLS# 670957Listed by: NEST REALTY GROUP- New
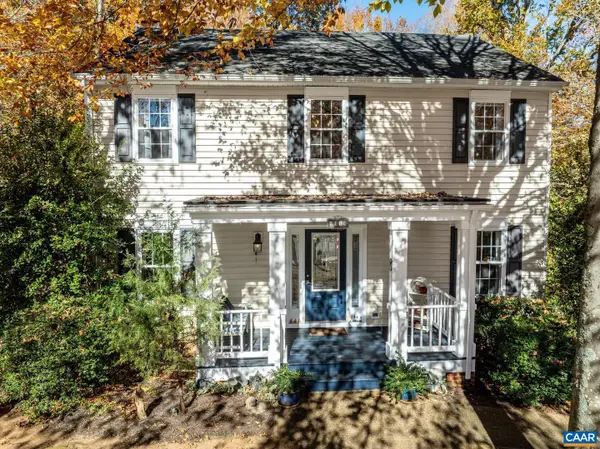 $629,900Active3 beds 3 baths2,155 sq. ft.
$629,900Active3 beds 3 baths2,155 sq. ft.1018 Ashby Pl, CHARLOTTESVILLE, VA 22901
MLS# 670952Listed by: FIND HOMES REALTY LLC - New
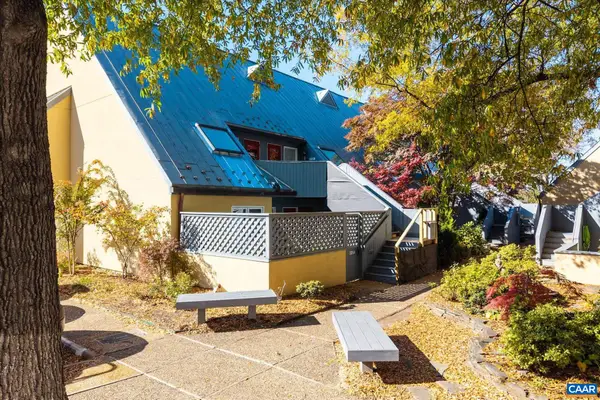 $500,000Active2 beds 2 baths1,352 sq. ft.
$500,000Active2 beds 2 baths1,352 sq. ft.301 2nd St Nw, Charlottesville, VA 22902
MLS# 670896Listed by: FRANK HARDY SOTHEBY'S INTERNATIONAL REALTY - Open Sat, 12 to 2pmNew
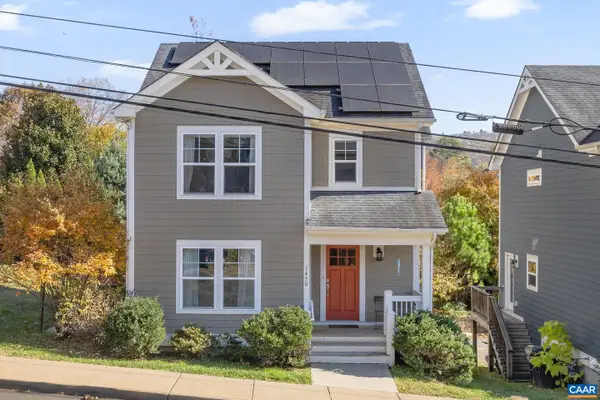 $540,000Active3 beds 3 baths1,350 sq. ft.
$540,000Active3 beds 3 baths1,350 sq. ft.1450 Avon St, CHARLOTTESVILLE, VA 22902
MLS# 670888Listed by: NEST REALTY GROUP
