1467 Monterey Dr, Charlottesville, VA 22901
Local realty services provided by:Better Homes and Gardens Real Estate Community Realty
1467 Monterey Dr,Charlottesville, VA 22901
$525,000
- 5 Beds
- 3 Baths
- 3,057 sq. ft.
- Single family
- Active
Listed by:georgia lindsey
Office:nest realty group
MLS#:669293
Source:BRIGHTMLS
Price summary
- Price:$525,000
- Price per sq. ft.:$152.04
- Monthly HOA dues:$90
About this home
Enjoy main-level living in luxury at 1467 Monterey Drive. This beautifully cared-for patio home in Charlottesville's Four Seasons neighborhood will charm you from the moment you step onto this property! The tastefully updated kitchen offers state-of-the-art appliances and easy access from convenient side door to the fresh herbs you'll grow in garden boxes just outside. An adjacent dining area with access to back patio opens to a large living room with gas fireplace, the perfect flow for entertaining. The generously sized primary bedroom on the first floor boasts custom closets and access to a large, private screened-patio on the back of home overlooking the peaceful backyard. A second bedroom is also located on the main floor, as well as a laundry room leading to attached garage. Upstairs you'll find another two expansive bedrooms, a second full bath, and walk-in attic storage. To top it off, an attached apartment accessible from either the second floor or its own separate exterior entrance boasts an additional bedroom, full bath with laundry, and kitchen/living space - perfect as an independent living space for family members, a nanny, an in-home caretaker, or even generating extra income. Open House Sunday 9/28 1-3pm,Fireplace in Living Room
Contact an agent
Home facts
- Year built:1973
- Listing ID #:669293
- Added:4 day(s) ago
- Updated:September 29, 2025 at 02:04 PM
Rooms and interior
- Bedrooms:5
- Total bathrooms:3
- Full bathrooms:3
- Living area:3,057 sq. ft.
Heating and cooling
- Cooling:Central A/C, Heat Pump(s)
- Heating:Central, Heat Pump(s)
Structure and exterior
- Year built:1973
- Building area:3,057 sq. ft.
- Lot area:0.2 Acres
Schools
- High school:ALBEMARLE
- Middle school:BURLEY
Utilities
- Water:Public
- Sewer:Public Sewer
Finances and disclosures
- Price:$525,000
- Price per sq. ft.:$152.04
- Tax amount:$4,134 (2024)
New listings near 1467 Monterey Dr
- New
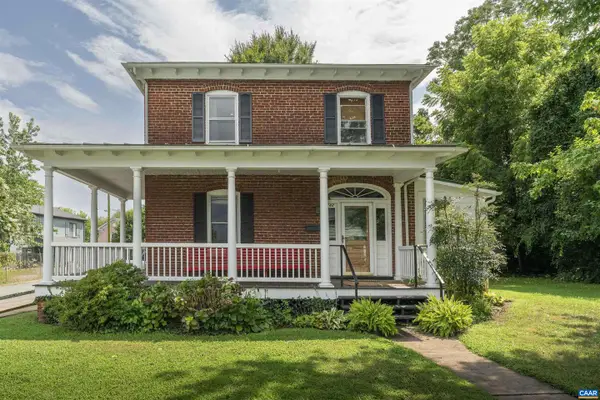 $1,100,000Active3 beds 2 baths1,540 sq. ft.
$1,100,000Active3 beds 2 baths1,540 sq. ft.736 + 742 Graves St, CHARLOTTESVILLE, VA 22902
MLS# 669531Listed by: LORING WOODRIFF REAL ESTATE ASSOCIATES - New
 $525,000Active3 beds 1 baths1,347 sq. ft.
$525,000Active3 beds 1 baths1,347 sq. ft.211 Robertson Ave, CHARLOTTESVILLE, VA 22903
MLS# 669523Listed by: NEST REALTY GROUP - New
 $949,000Active3 beds 2 baths1,916 sq. ft.
$949,000Active3 beds 2 baths1,916 sq. ft.303 Alderman Rd, CHARLOTTESVILLE, VA 22903
MLS# 669452Listed by: LORING WOODRIFF REAL ESTATE ASSOCIATES - New
 $699,000Active3 beds 4 baths2,781 sq. ft.
$699,000Active3 beds 4 baths2,781 sq. ft.105 Kelsey Ct, CHARLOTTESVILLE, VA 22903
MLS# 669421Listed by: NEST REALTY GROUP  $545,000Pending4 beds 3 baths1,880 sq. ft.
$545,000Pending4 beds 3 baths1,880 sq. ft.613 Shamrock Rd, CHARLOTTESVILLE, VA 22903
MLS# 669420Listed by: DONNA GOINGS REAL ESTATE LLC $549,000Pending3 beds 3 baths2,395 sq. ft.
$549,000Pending3 beds 3 baths2,395 sq. ft.714 West St, CHARLOTTESVILLE, VA 22903
MLS# 669375Listed by: LORING WOODRIFF REAL ESTATE ASSOCIATES- New
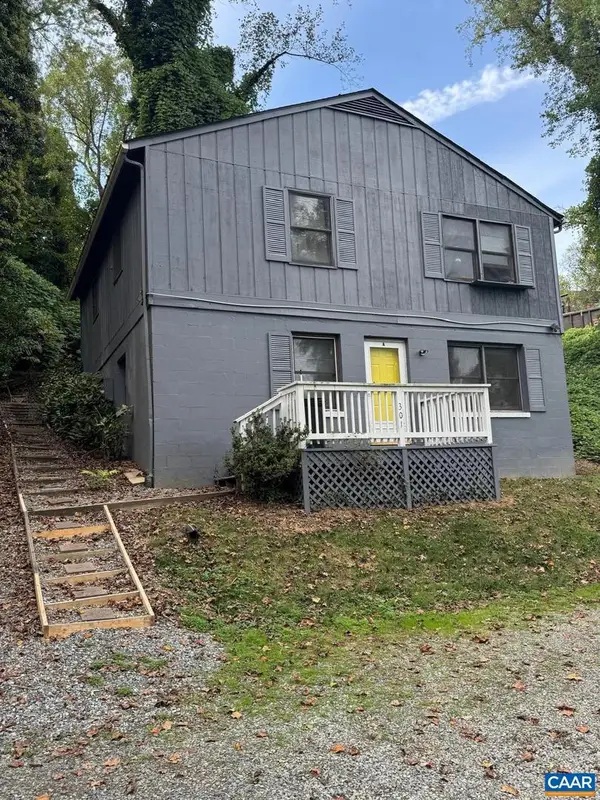 $515,000Active-- beds -- baths
$515,000Active-- beds -- baths301 Paton St #a & B, CHARLOTTESVILLE, VA 22903
MLS# 669402Listed by: EXP REALTY LLC - STAFFORD - New
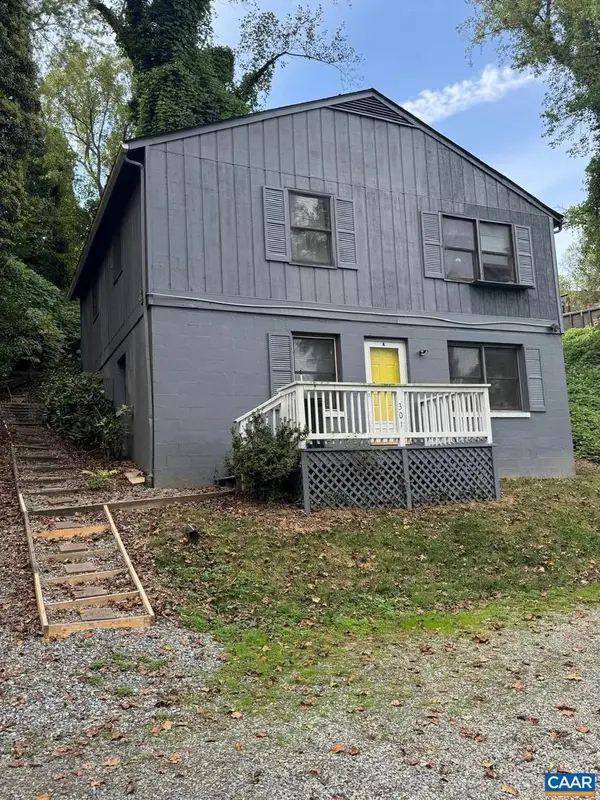 $515,000Active4 beds 2 baths1,800 sq. ft.
$515,000Active4 beds 2 baths1,800 sq. ft.Unit A & B 301 Paton St #a & B, CHARLOTTESVILLE, VA 22903
MLS# 669382Listed by: EXP REALTY LLC - STAFFORD - New
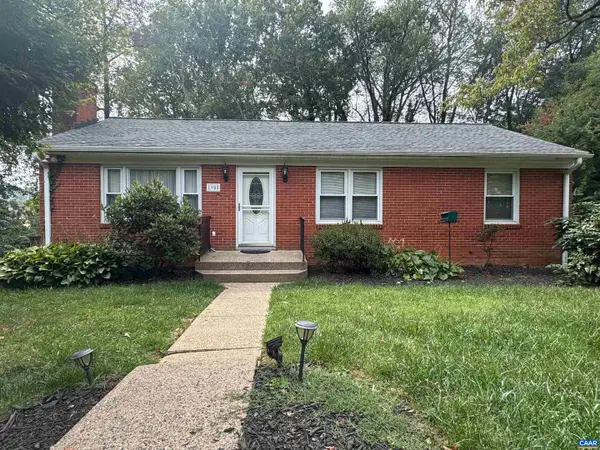 $399,900Active3 beds 2 baths1,436 sq. ft.
$399,900Active3 beds 2 baths1,436 sq. ft.1905 Swanson Dr, CHARLOTTESVILLE, VA 22901
MLS# 669372Listed by: AKARION REALTY - New
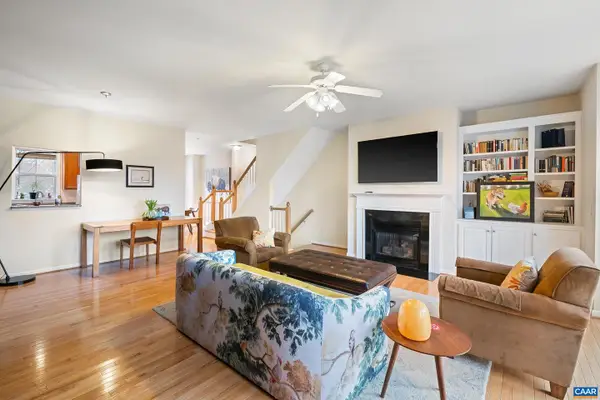 $439,000Active3 beds 3 baths1,638 sq. ft.
$439,000Active3 beds 3 baths1,638 sq. ft.106 Melbourne Prk #f, CHARLOTTESVILLE, VA 22901
MLS# 669362Listed by: NEST REALTY GROUP
