1518 Birnam Dr, Charlottesville, VA 22901
Local realty services provided by:Better Homes and Gardens Real Estate Community Realty
1518 Birnam Dr,Charlottesville, VA 22901
$331,000
- 2 Beds
- 3 Baths
- 1,508 sq. ft.
- Townhouse
- Active
Listed by: yinping kuang
Office: real estate iii, inc.
MLS#:667716
Source:BRIGHTMLS
Price summary
- Price:$331,000
- Price per sq. ft.:$185.54
- Monthly HOA dues:$179.33
About this home
Beautiful 2BR with a Flex Space (office)/2.5BA Townhouse ? Garden-Style Living! Every detail of the home reflects thoughtful design, quality craftsmanship, and timeless elegance. Nestled among mature trees and landscaped surroundings, This stylish townhome features soaring cathedral ceilings, skylights, and abundant natural light throughout. Enjoy the charm of wood-burning fireplace, private fenced patio(updated in 2023) and yard, and access to wooded walking trails. Located in the sought-after Birnam Wood neighborhood, just minutes from UVA Law & Darden, Route 29, and The Shops at Stonefield. Steps from the Humphris Park, schools, dining, and more. HVAC replaced in 2018. Kitchen Hood updated in 2012 and vents outside. HOA covers exterior siding, roof, trash & snow removal, and lawn care. This is a must-see home offering style, comfort, and unbeatable convenience. Don?t miss it!,Granite Counter
Contact an agent
Home facts
- Year built:1981
- Listing ID #:667716
- Added:97 day(s) ago
- Updated:November 14, 2025 at 02:50 PM
Rooms and interior
- Bedrooms:2
- Total bathrooms:3
- Full bathrooms:2
- Half bathrooms:1
- Living area:1,508 sq. ft.
Heating and cooling
- Cooling:Central A/C, Heat Pump(s)
- Heating:Electric, Heat Pump(s)
Structure and exterior
- Year built:1981
- Building area:1,508 sq. ft.
Schools
- High school:ALBEMARLE
- Elementary school:GREER
Utilities
- Water:Public
- Sewer:Public Sewer
Finances and disclosures
- Price:$331,000
- Price per sq. ft.:$185.54
- Tax amount:$2,987 (2025)
New listings near 1518 Birnam Dr
- New
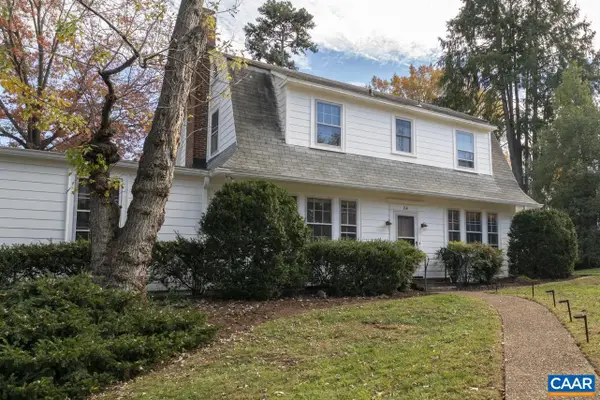 $1,395,000Active4 beds 3 baths3,081 sq. ft.
$1,395,000Active4 beds 3 baths3,081 sq. ft.114 Bollingwood Rd, CHARLOTTESVILLE, VA 22903
MLS# 670965Listed by: MCLEAN FAULCONER INC., REALTOR - New
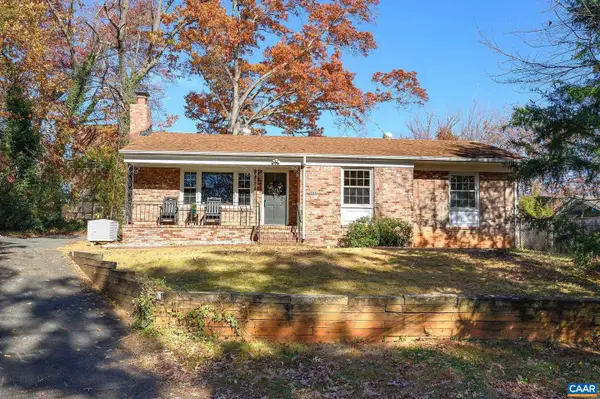 $449,999Active3 beds 3 baths2,672 sq. ft.
$449,999Active3 beds 3 baths2,672 sq. ft.2304 Shelby Dr, CHARLOTTESVILLE, VA 22901
MLS# 671044Listed by: LORING WOODRIFF REAL ESTATE ASSOCIATES - New
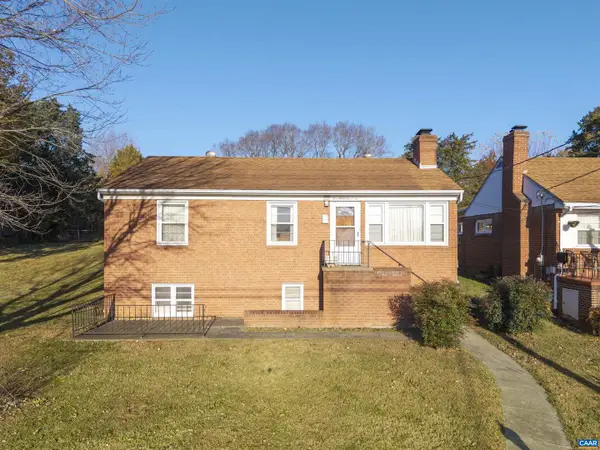 $799,000Active3 beds 2 baths1,479 sq. ft.
$799,000Active3 beds 2 baths1,479 sq. ft.1007 Saint Clair Ave, CHARLOTTESVILLE, VA 22901
MLS# 671033Listed by: NEST REALTY GROUP - New
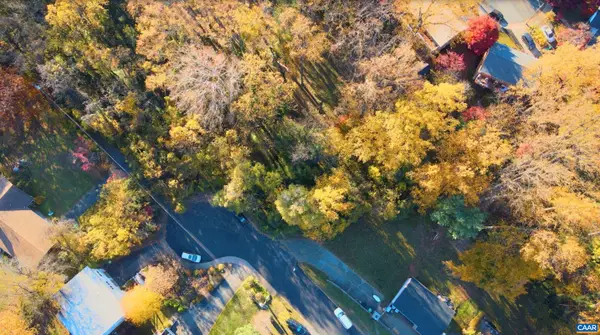 Listed by BHGRE$225,000Active0.37 Acres
Listed by BHGRE$225,000Active0.37 AcresLot A Saint Charles Ave, Charlottesville, VA 22901
MLS# 671021Listed by: BETTER HOMES & GARDENS R.E.-PATHWAYS 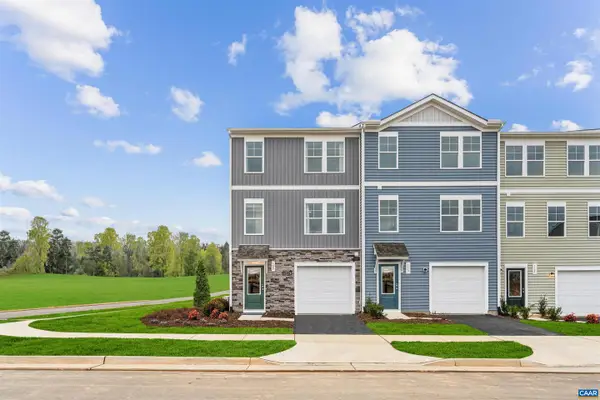 $290,890Pending3 beds 3 baths1,800 sq. ft.
$290,890Pending3 beds 3 baths1,800 sq. ft.44 Saxon St, CHARLOTTESVILLE, VA 22902
MLS# 670997Listed by: SM BROKERAGE, LLC- New
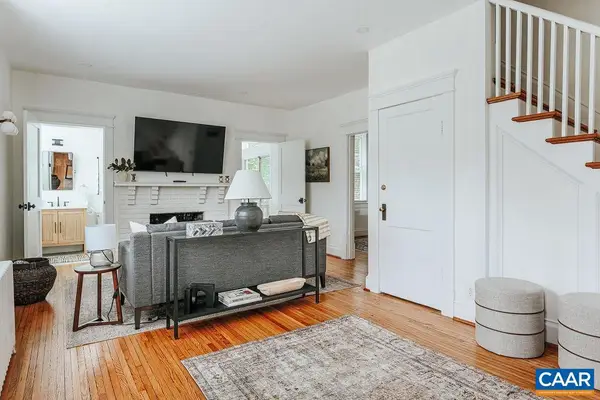 $725,000Active3 beds 2 baths1,428 sq. ft.
$725,000Active3 beds 2 baths1,428 sq. ft.126 Maywood Ln, CHARLOTTESVILLE, VA 22903
MLS# 670942Listed by: LORING WOODRIFF REAL ESTATE ASSOCIATES - New
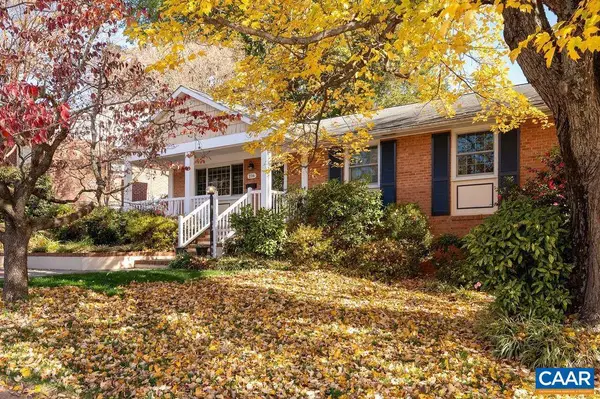 $575,000Active3 beds 3 baths2,047 sq. ft.
$575,000Active3 beds 3 baths2,047 sq. ft.216 Camellia Dr, CHARLOTTESVILLE, VA 22903
MLS# 670979Listed by: NEST REALTY GROUP 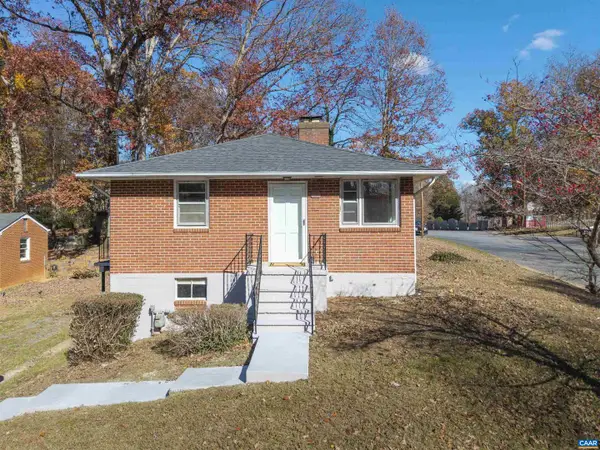 $375,000Pending3 beds 1 baths1,000 sq. ft.
$375,000Pending3 beds 1 baths1,000 sq. ft.623 North Ave, CHARLOTTESVILLE, VA 22901
MLS# 670957Listed by: NEST REALTY GROUP- New
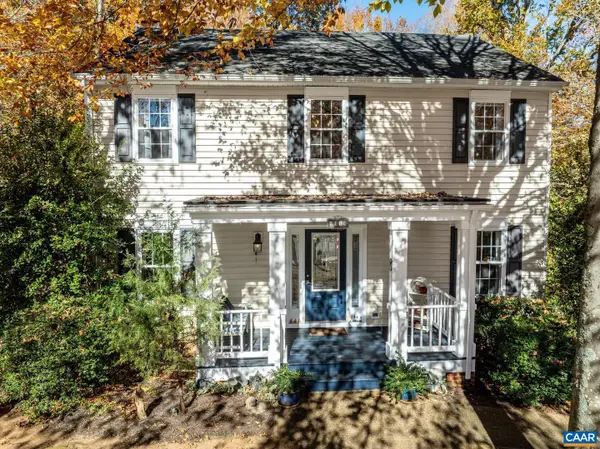 $629,900Active3 beds 3 baths2,155 sq. ft.
$629,900Active3 beds 3 baths2,155 sq. ft.1018 Ashby Pl, CHARLOTTESVILLE, VA 22901
MLS# 670952Listed by: FIND HOMES REALTY LLC - New
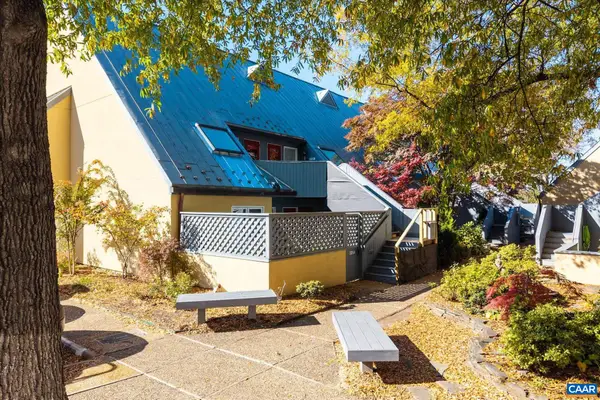 $500,000Active2 beds 2 baths1,352 sq. ft.
$500,000Active2 beds 2 baths1,352 sq. ft.301 2nd St Nw, Charlottesville, VA 22902
MLS# 670896Listed by: FRANK HARDY SOTHEBY'S INTERNATIONAL REALTY
