1603 Griffen Grove, Charlottesville, VA 22901
Local realty services provided by:Better Homes and Gardens Real Estate Murphy & Co.
1603 Griffen Grove,Charlottesville, VA 22901
$1,311,000
- 5 Beds
- 5 Baths
- 2,966 sq. ft.
- Single family
- Active
Listed by:becky crowe
Office:charlottesville solutions
MLS#:666289
Source:BRIGHTMLS
Price summary
- Price:$1,311,000
- Price per sq. ft.:$241.79
- Monthly HOA dues:$150
About this home
Enjoy park and mountain views from the 10x16 primary bedroom deck of this exquisite new construction home. Gibson Homes presents this just completed home with a cool color palate, stunning finishes and sited on a corner lot, the generous space throughout lives large. 10 ft ceilings on the 1st floor, true finished in place hardwood floors, natural gas fireplace with shiplap surround, great room coffered ceiling, Viking appliances in a chef's dream kitchen complete with a porcelain farm sink, prep sink and pot filler, custom cubbies, custom built-ins, solid core doors, wood closet shelving, custom tile work....you may have found your forever home. Along with the primary bedroom, on the 2nd floor find an en-suite bedroom and a jack and jill bedroom ensemble. A large 2nd floor laundry room completes the space. Wonderful entertaining area on the rear oversized stamped concrete patio! The detached 2 car garage with finished carriage house above can be rented or can be a perfect au pair suite, mother in-law apartment or private office. Owner/agent.,Maple Cabinets,Painted Cabinets,Quartz Counter,Fireplace in Great Room
Contact an agent
Home facts
- Year built:2025
- Listing ID #:666289
- Added:94 day(s) ago
- Updated:September 30, 2025 at 01:59 PM
Rooms and interior
- Bedrooms:5
- Total bathrooms:5
- Full bathrooms:4
- Half bathrooms:1
- Living area:2,966 sq. ft.
Heating and cooling
- Cooling:Central A/C, Ductless/Mini-Split
- Heating:Heat Pump(s), Natural Gas
Structure and exterior
- Roof:Architectural Shingle
- Year built:2025
- Building area:2,966 sq. ft.
- Lot area:0.14 Acres
Schools
- High school:ALBEMARLE
- Middle school:BURLEY
Utilities
- Water:Public
- Sewer:Public Sewer
Finances and disclosures
- Price:$1,311,000
- Price per sq. ft.:$241.79
- Tax amount:$11,000 (2025)
New listings near 1603 Griffen Grove
- New
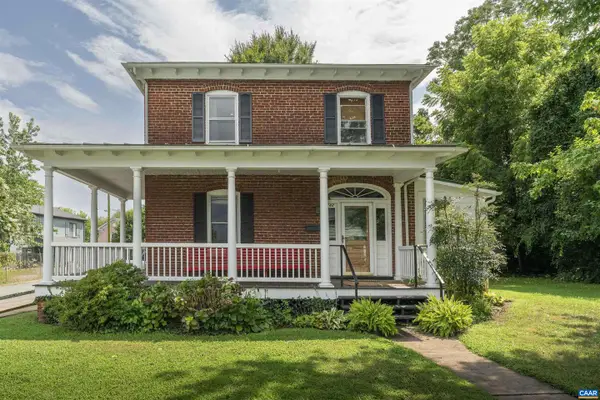 $1,100,000Active3 beds 2 baths1,540 sq. ft.
$1,100,000Active3 beds 2 baths1,540 sq. ft.736 + 742 Graves St, CHARLOTTESVILLE, VA 22902
MLS# 669531Listed by: LORING WOODRIFF REAL ESTATE ASSOCIATES  $525,000Pending3 beds 1 baths1,347 sq. ft.
$525,000Pending3 beds 1 baths1,347 sq. ft.211 Robertson Ave, CHARLOTTESVILLE, VA 22903
MLS# 669523Listed by: NEST REALTY GROUP- New
 $949,000Active3 beds 2 baths1,916 sq. ft.
$949,000Active3 beds 2 baths1,916 sq. ft.303 Alderman Rd, CHARLOTTESVILLE, VA 22903
MLS# 669452Listed by: LORING WOODRIFF REAL ESTATE ASSOCIATES - Open Tue, 10am to 12pmNew
 $699,000Active3 beds 4 baths2,781 sq. ft.
$699,000Active3 beds 4 baths2,781 sq. ft.105 Kelsey Ct, CHARLOTTESVILLE, VA 22903
MLS# 669421Listed by: NEST REALTY GROUP  $545,000Pending4 beds 3 baths1,880 sq. ft.
$545,000Pending4 beds 3 baths1,880 sq. ft.613 Shamrock Rd, CHARLOTTESVILLE, VA 22903
MLS# 669420Listed by: DONNA GOINGS REAL ESTATE LLC $549,000Pending3 beds 3 baths2,395 sq. ft.
$549,000Pending3 beds 3 baths2,395 sq. ft.714 West St, CHARLOTTESVILLE, VA 22903
MLS# 669375Listed by: LORING WOODRIFF REAL ESTATE ASSOCIATES- New
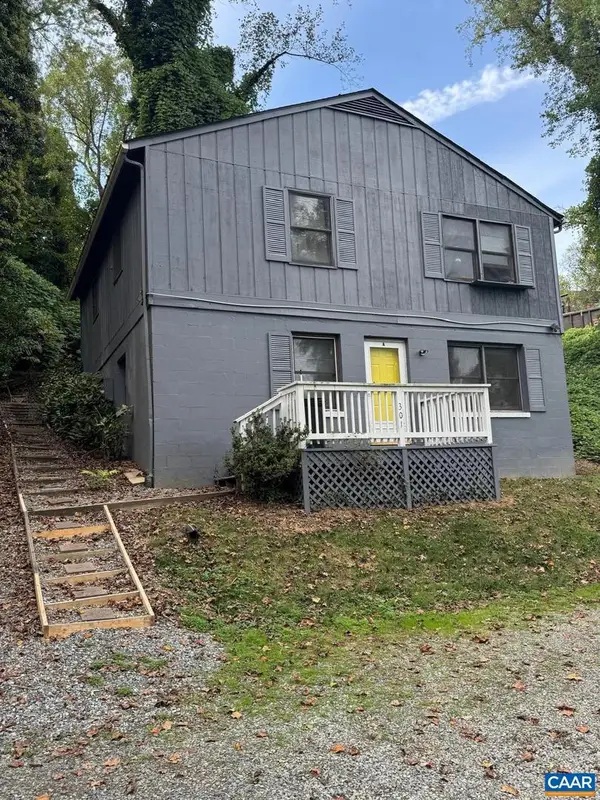 $515,000Active-- beds -- baths
$515,000Active-- beds -- baths301 Paton St #a & B, CHARLOTTESVILLE, VA 22903
MLS# 669402Listed by: EXP REALTY LLC - STAFFORD - New
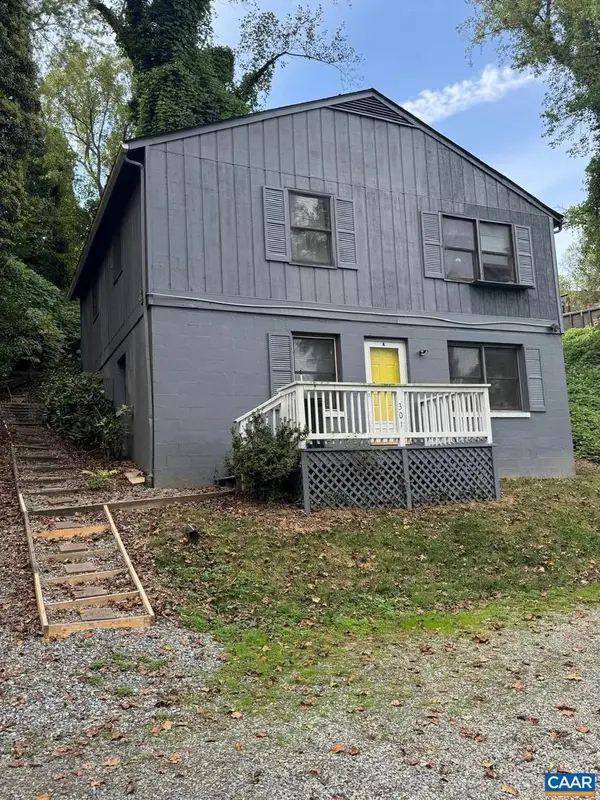 $515,000Active4 beds 2 baths1,800 sq. ft.
$515,000Active4 beds 2 baths1,800 sq. ft.Unit A & B 301 Paton St #a & B, CHARLOTTESVILLE, VA 22903
MLS# 669382Listed by: EXP REALTY LLC - STAFFORD - New
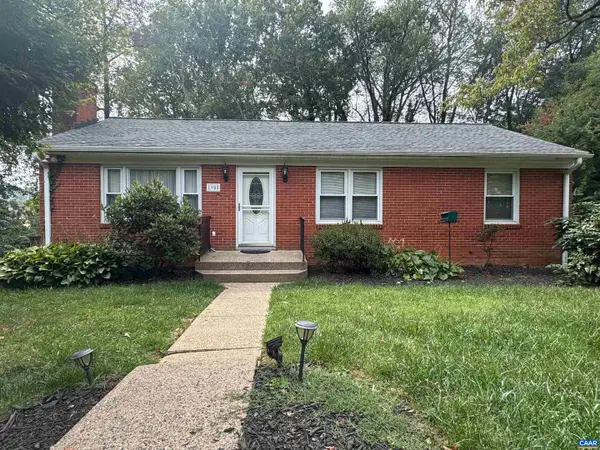 $399,900Active3 beds 2 baths1,436 sq. ft.
$399,900Active3 beds 2 baths1,436 sq. ft.1905 Swanson Dr, CHARLOTTESVILLE, VA 22901
MLS# 669372Listed by: AKARION REALTY - New
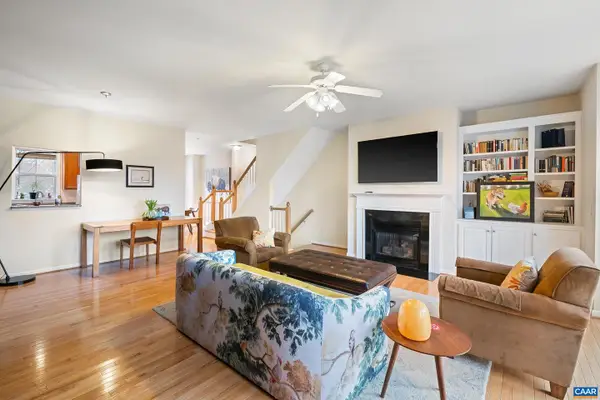 $439,000Active3 beds 3 baths1,638 sq. ft.
$439,000Active3 beds 3 baths1,638 sq. ft.106 Melbourne Prk #f, CHARLOTTESVILLE, VA 22901
MLS# 669362Listed by: NEST REALTY GROUP
