1769 Franklin Dr, Charlottesville, VA 22911
Local realty services provided by:Better Homes and Gardens Real Estate Maturo
Listed by:stasia m rice
Office:avenue realty, llc.
MLS#:669153
Source:BRIGHTMLS
Price summary
- Price:$725,000
- Price per sq. ft.:$211.12
About this home
A grand foyer welcomes you to the main level, featuring fresh paint, beautiful hardwood floors, and character-rich molding. The kitchen shines with brand-new granite countertops and features abundant cabinetry, stainless steel appliances, and a breakfast nook. Just off the kitchen, the formal dining room is ideal for special occasions. Enjoy the flexibility of a spacious living room plus a cozy family room with a brick fireplace - perfect for entertaining or everyday living. A half bath and convenient laundry area complete the main level. Upstairs, the primary suite offers a huge walk-in closet and a private bath with dual vanities and a walk-in shower. Two additional bedrooms and another full bath complete this level. The walkout basement is filled with natural light and already framed with plumbing rough-ins?ready for a future bedroom, bath, and bonus living area. Geothermal heating/cooling and dual water heaters ensure efficiency, and with a septic sized for four bedrooms, expansion is easy. Outside, you?ll find a spacious deck with a patio below, wooded views, and a storage shed. Set at the end of a tree-lined drive, this home offers a tucked-away feel?yet is only minutes from Pantops and everyday conveniences.,Quartz Counter,Fireplace in Basement,Fireplace in Family Room
Contact an agent
Home facts
- Year built:1994
- Listing ID #:669153
- Added:11 day(s) ago
- Updated:September 30, 2025 at 01:59 PM
Rooms and interior
- Bedrooms:3
- Total bathrooms:3
- Full bathrooms:2
- Half bathrooms:1
- Living area:2,195 sq. ft.
Heating and cooling
- Cooling:Central A/C
- Heating:Geo-thermal, Heat Pump(s)
Structure and exterior
- Year built:1994
- Building area:2,195 sq. ft.
- Lot area:2 Acres
Schools
- High school:MONTICELLO
- Middle school:BURLEY
- Elementary school:STONY POINT
Utilities
- Water:Well
- Sewer:Septic Exists
Finances and disclosures
- Price:$725,000
- Price per sq. ft.:$211.12
- Tax amount:$5,584 (2024)
New listings near 1769 Franklin Dr
- New
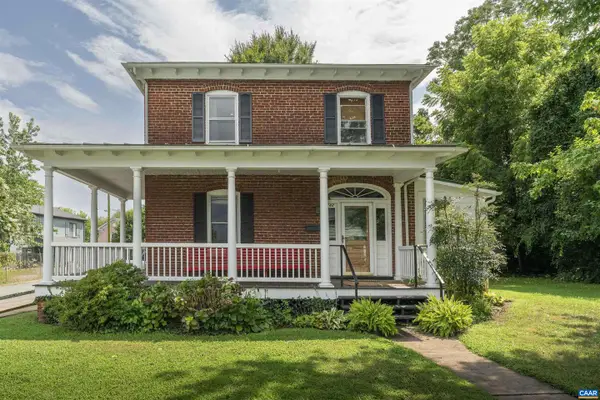 $1,100,000Active3 beds 2 baths1,540 sq. ft.
$1,100,000Active3 beds 2 baths1,540 sq. ft.736 + 742 Graves St, CHARLOTTESVILLE, VA 22902
MLS# 669531Listed by: LORING WOODRIFF REAL ESTATE ASSOCIATES  $525,000Pending3 beds 1 baths1,347 sq. ft.
$525,000Pending3 beds 1 baths1,347 sq. ft.211 Robertson Ave, CHARLOTTESVILLE, VA 22903
MLS# 669523Listed by: NEST REALTY GROUP- New
 $949,000Active3 beds 2 baths1,916 sq. ft.
$949,000Active3 beds 2 baths1,916 sq. ft.303 Alderman Rd, CHARLOTTESVILLE, VA 22903
MLS# 669452Listed by: LORING WOODRIFF REAL ESTATE ASSOCIATES - Open Tue, 10am to 12pmNew
 $699,000Active3 beds 4 baths2,781 sq. ft.
$699,000Active3 beds 4 baths2,781 sq. ft.105 Kelsey Ct, CHARLOTTESVILLE, VA 22903
MLS# 669421Listed by: NEST REALTY GROUP  $545,000Pending4 beds 3 baths1,880 sq. ft.
$545,000Pending4 beds 3 baths1,880 sq. ft.613 Shamrock Rd, CHARLOTTESVILLE, VA 22903
MLS# 669420Listed by: DONNA GOINGS REAL ESTATE LLC $549,000Pending3 beds 3 baths2,395 sq. ft.
$549,000Pending3 beds 3 baths2,395 sq. ft.714 West St, CHARLOTTESVILLE, VA 22903
MLS# 669375Listed by: LORING WOODRIFF REAL ESTATE ASSOCIATES- New
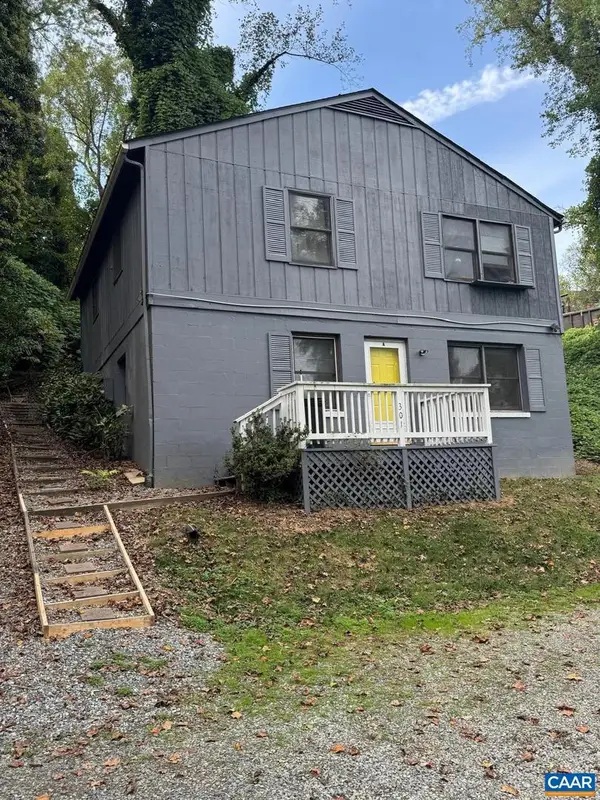 $515,000Active-- beds -- baths
$515,000Active-- beds -- baths301 Paton St #a & B, CHARLOTTESVILLE, VA 22903
MLS# 669402Listed by: EXP REALTY LLC - STAFFORD - New
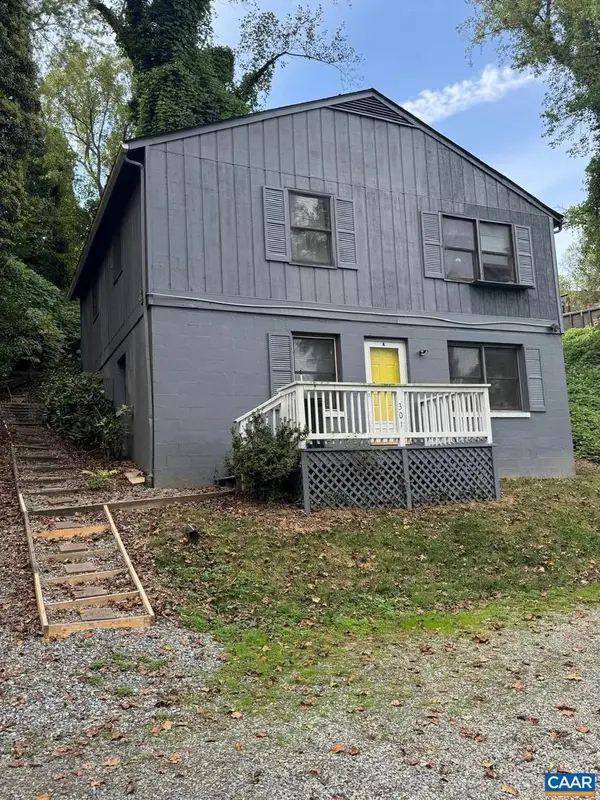 $515,000Active4 beds 2 baths1,800 sq. ft.
$515,000Active4 beds 2 baths1,800 sq. ft.Unit A & B 301 Paton St #a & B, CHARLOTTESVILLE, VA 22903
MLS# 669382Listed by: EXP REALTY LLC - STAFFORD - New
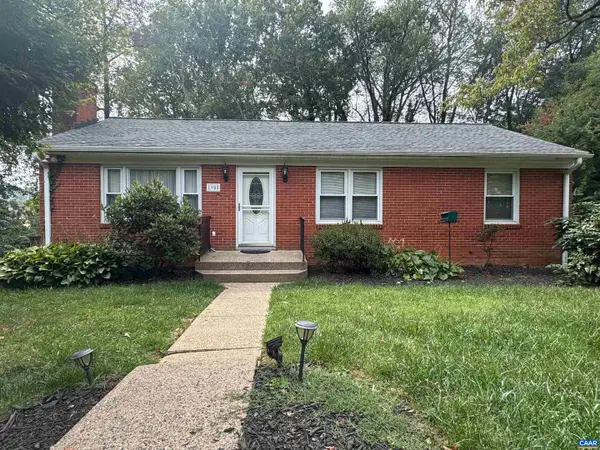 $399,900Active3 beds 2 baths1,436 sq. ft.
$399,900Active3 beds 2 baths1,436 sq. ft.1905 Swanson Dr, CHARLOTTESVILLE, VA 22901
MLS# 669372Listed by: AKARION REALTY - New
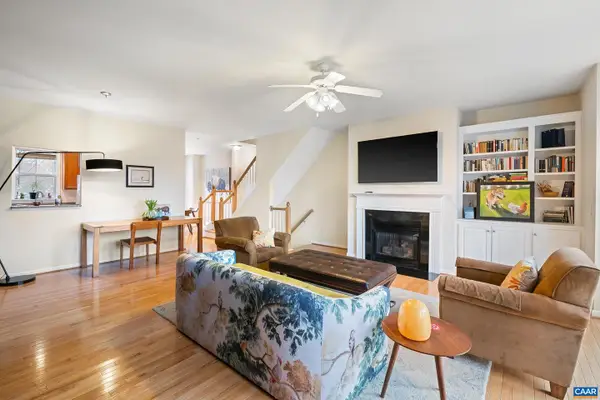 $439,000Active3 beds 3 baths1,638 sq. ft.
$439,000Active3 beds 3 baths1,638 sq. ft.106 Melbourne Prk #f, CHARLOTTESVILLE, VA 22901
MLS# 669362Listed by: NEST REALTY GROUP
